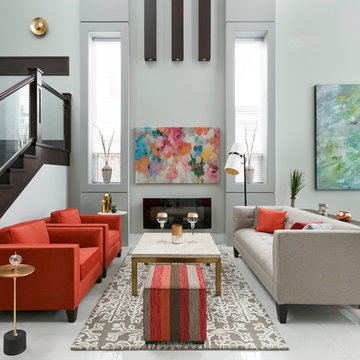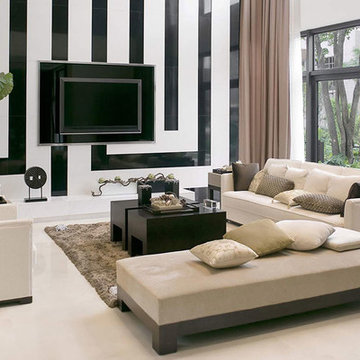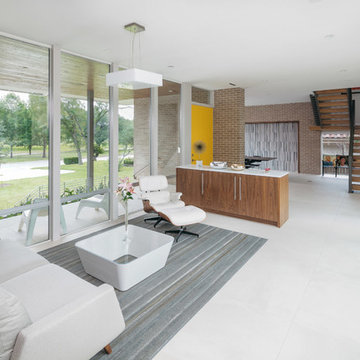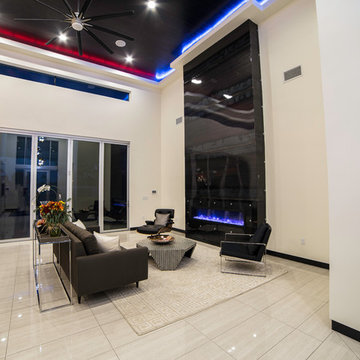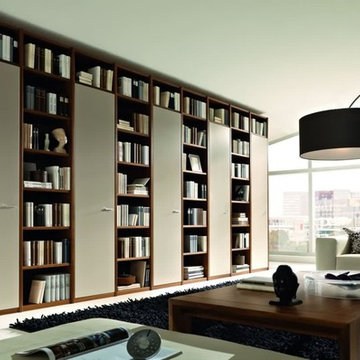高級なリビング (白い床) の写真
絞り込み:
資材コスト
並び替え:今日の人気順
写真 241〜260 枚目(全 2,036 枚)
1/3
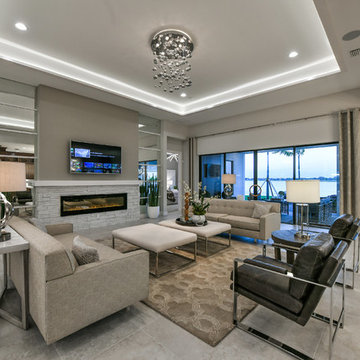
Outrigger
CATAMARAN SERIES - 65' HOME SITES
Base Price: $524,000
Living Area: 2,791 SF
Description: 1 Level 3 Bedroom 2 Bath Den Lanai 3 Car Garage
他の地域にある高級な広いモダンスタイルのおしゃれなLDK (白い壁、横長型暖炉、石材の暖炉まわり、壁掛け型テレビ、白い床) の写真
他の地域にある高級な広いモダンスタイルのおしゃれなLDK (白い壁、横長型暖炉、石材の暖炉まわり、壁掛け型テレビ、白い床) の写真
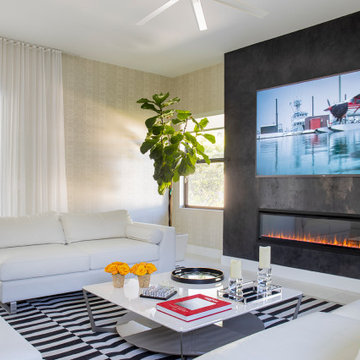
Our clients moved from Dubai to Miami and hired us to transform a new home into a Modern Moroccan Oasis. Our firm truly enjoyed working on such a beautiful and unique project.

他の地域にある高級な巨大なコンテンポラリースタイルのおしゃれなリビング (白い壁、磁器タイルの床、両方向型暖炉、漆喰の暖炉まわり、埋込式メディアウォール、白い床、格子天井、アクセントウォール) の写真
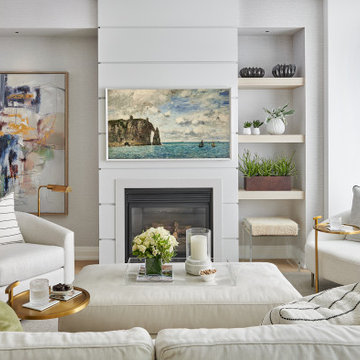
トロントにある高級な中くらいなモダンスタイルのおしゃれなLDK (白い壁、淡色無垢フローリング、標準型暖炉、木材の暖炉まわり、埋込式メディアウォール、白い床、壁紙) の写真
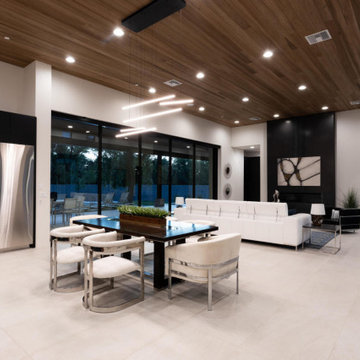
フェニックスにある高級な広いモダンスタイルのおしゃれなリビング (白い壁、セラミックタイルの床、標準型暖炉、金属の暖炉まわり、壁掛け型テレビ、白い床、板張り天井) の写真
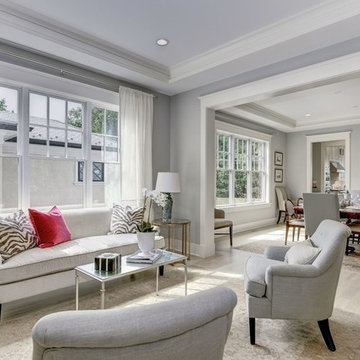
AR Custom Builders
ワシントンD.C.にある高級な中くらいなトラディショナルスタイルのおしゃれなリビング (グレーの壁、淡色無垢フローリング、暖炉なし、テレビなし、白い床) の写真
ワシントンD.C.にある高級な中くらいなトラディショナルスタイルのおしゃれなリビング (グレーの壁、淡色無垢フローリング、暖炉なし、テレビなし、白い床) の写真
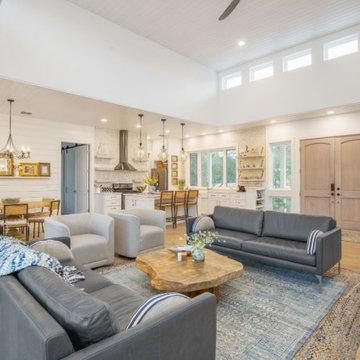
New Construction project.
オースティンにある高級な中くらいなカントリー風のおしゃれなLDK (白い壁、淡色無垢フローリング、両方向型暖炉、石材の暖炉まわり、白い床、格子天井、塗装板張りの壁) の写真
オースティンにある高級な中くらいなカントリー風のおしゃれなLDK (白い壁、淡色無垢フローリング、両方向型暖炉、石材の暖炉まわり、白い床、格子天井、塗装板張りの壁) の写真
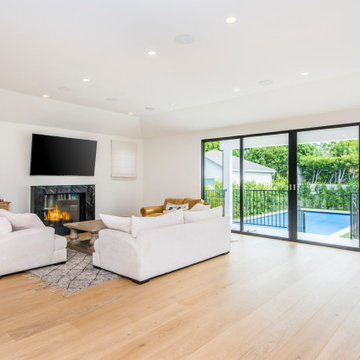
ロサンゼルスにある高級な広いトランジショナルスタイルのおしゃれなリビング (淡色無垢フローリング、白い床、白い壁、標準型暖炉、石材の暖炉まわり、壁掛け型テレビ、三角天井) の写真
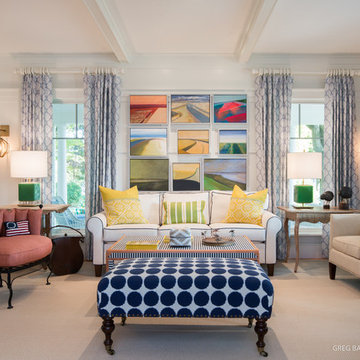
A home this vibrant is something to admire. We worked alongside Greg Baudoin Interior Design, who brought this home to life using color. Together, we saturated the cottage retreat with floor to ceiling personality and custom finishes. The rich color palette presented in the décor pairs beautifully with natural materials such as Douglas fir planks and maple end cut countertops.
Surprising features lie around every corner. In one room alone you’ll find a woven fabric ceiling and a custom wooden bench handcrafted by Birchwood carpenters. As you continue throughout the home, you’ll admire the custom made nickel slot walls and glimpses of brass hardware. As they say, the devil is in the detail.
Photo credit: Jacqueline Southby
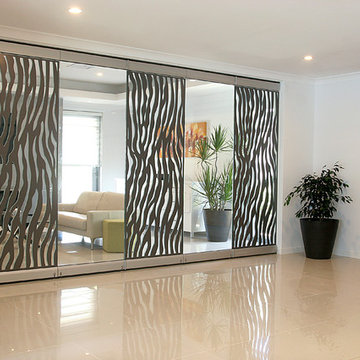
Our bespoke movable glass wall design embelished with laser cut alloy screens, separates the living areas whilst maintaining the space volume.
パースにある高級な広いモダンスタイルのおしゃれなリビング (白い壁、磁器タイルの床、標準型暖炉、コンクリートの暖炉まわり、壁掛け型テレビ、白い床) の写真
パースにある高級な広いモダンスタイルのおしゃれなリビング (白い壁、磁器タイルの床、標準型暖炉、コンクリートの暖炉まわり、壁掛け型テレビ、白い床) の写真

マイアミにある高級な広いコンテンポラリースタイルのおしゃれなLDK (ライブラリー、白い壁、トラバーチンの床、標準型暖炉、タイルの暖炉まわり、テレビなし、白い床) の写真

OPEN CONCEPT BLACK AND WHITE MONOCHROME LIVING ROOM WITH GOLD BRASS TONES. BLACK AND WHITE LUXURY WITH MARBLE FLOORS.
ニューヨークにある高級な広いシャビーシック調のおしゃれなリビング (黒い壁、大理石の床、標準型暖炉、石材の暖炉まわり、テレビなし、白い床、三角天井、羽目板の壁) の写真
ニューヨークにある高級な広いシャビーシック調のおしゃれなリビング (黒い壁、大理石の床、標準型暖炉、石材の暖炉まわり、テレビなし、白い床、三角天井、羽目板の壁) の写真
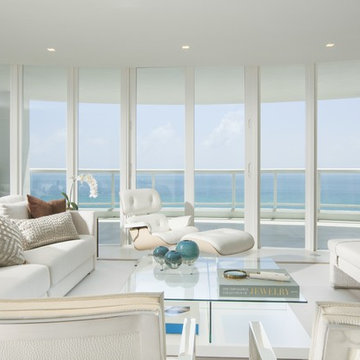
Jessica Jaegger (designer)
Alexia Fodere (photo credit)
マイアミにある高級な広いコンテンポラリースタイルのおしゃれなリビング (白い壁、磁器タイルの床、暖炉なし、埋込式メディアウォール、白い床) の写真
マイアミにある高級な広いコンテンポラリースタイルのおしゃれなリビング (白い壁、磁器タイルの床、暖炉なし、埋込式メディアウォール、白い床) の写真
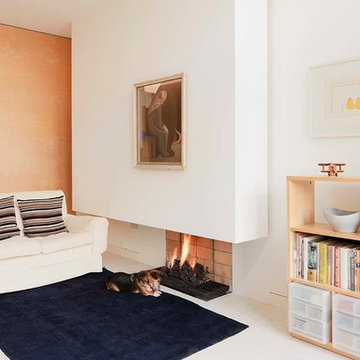
This seating area is part of the kitchen/dining/family area to the rear of the open plan house. The birch panels can be slid over to create a fully open plan space. The sofa, rug and shelving create a perfect play area (with the shelving no longer needed for toy storage). The area has changed since this photo was taken, with the shelving unit swapped with the sofa, allowing the sofa to overlook the garden.
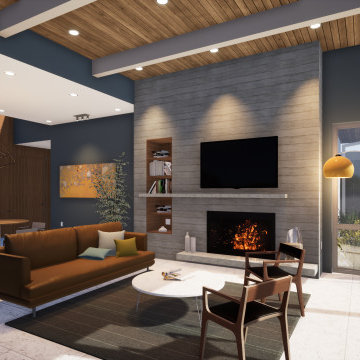
The large living/dining room opens to the pool and outdoor entertainment area through a large set of sliding pocket doors. The walnut wall leads from the entry into the main space of the house and conceals the laundry room and garage door. A built-in bar faces the backyard and adds to the entertainment potential for the house.
高級なリビング (白い床) の写真
13
