リビング
絞り込み:
資材コスト
並び替え:今日の人気順
写真 1〜5 枚目(全 5 枚)
1/4
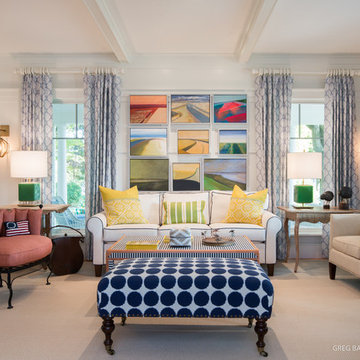
A home this vibrant is something to admire. We worked alongside Greg Baudoin Interior Design, who brought this home to life using color. Together, we saturated the cottage retreat with floor to ceiling personality and custom finishes. The rich color palette presented in the décor pairs beautifully with natural materials such as Douglas fir planks and maple end cut countertops.
Surprising features lie around every corner. In one room alone you’ll find a woven fabric ceiling and a custom wooden bench handcrafted by Birchwood carpenters. As you continue throughout the home, you’ll admire the custom made nickel slot walls and glimpses of brass hardware. As they say, the devil is in the detail.
Photo credit: Jacqueline Southby
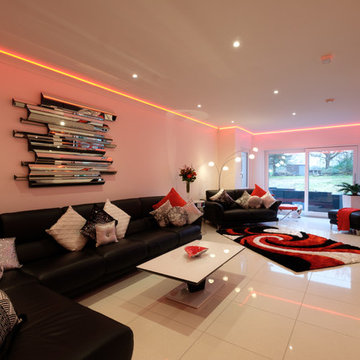
The mood lighting at the cornices of this living room can be changed to many different colours.
CLPM project manager tip - if you're interested in light effects or have difficult area or features to illuminate then it's worth talking to a lighting designer.
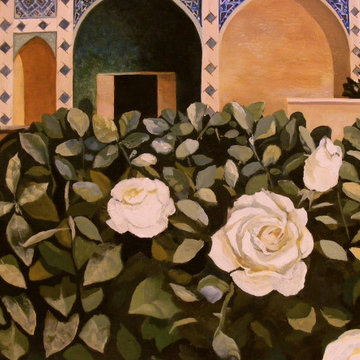
Фрагмент живописного панно. Акриловые краски по штукатурке.
サンクトペテルブルクにある高級な広いアジアンスタイルのおしゃれな独立型リビング (磁器タイルの床、白い床、表し梁、板張り壁) の写真
サンクトペテルブルクにある高級な広いアジアンスタイルのおしゃれな独立型リビング (磁器タイルの床、白い床、表し梁、板張り壁) の写真
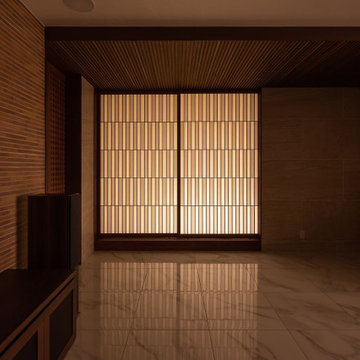
リビングルームと畳コーナーとの境目の空間も夜になると様相が一変します。市松状に貼り替えられた(濃い色の部分が障子紙の二重張り)デザイン障子が昼間とは違って輝き始め、規則正しく整然と並べられた光の濃淡を愉しむことができます。
大阪にある高級な広いアジアンスタイルのおしゃれなリビング (茶色い壁、セラミックタイルの床、壁掛け型テレビ、白い床、板張り天井、パネル壁、白い天井) の写真
大阪にある高級な広いアジアンスタイルのおしゃれなリビング (茶色い壁、セラミックタイルの床、壁掛け型テレビ、白い床、板張り天井、パネル壁、白い天井) の写真
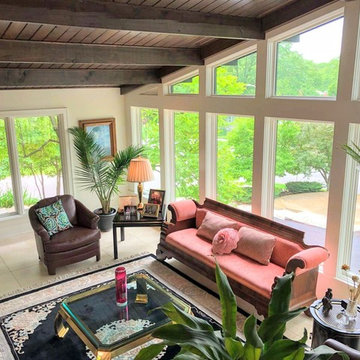
Floor to ceiling windows in this living room really open up the room and allow natural light to come in. The wooden beam ceilings are a wonderful contrast to the white walls and white marble floor.
Architect: Meyer Design
Photos: 716 Media
1