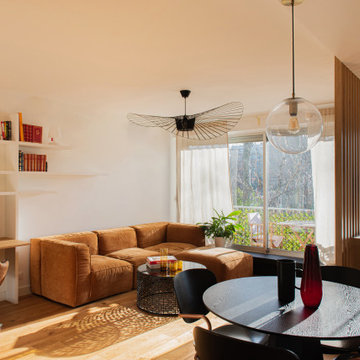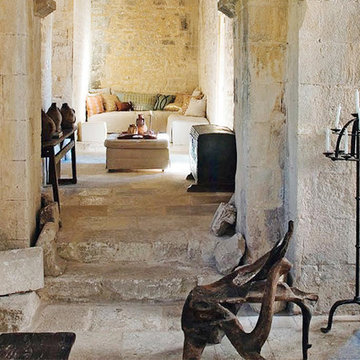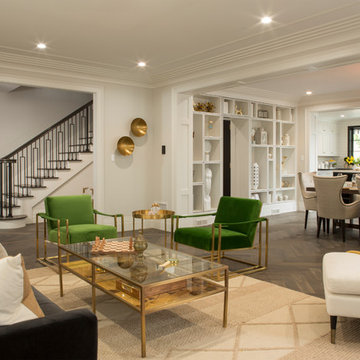ラグジュアリーなブラウンのリビングの写真
絞り込み:
資材コスト
並び替え:今日の人気順
写真 1141〜1160 枚目(全 10,453 枚)
1/3
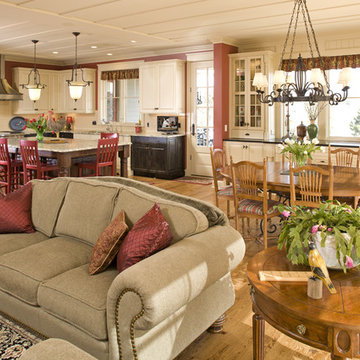
Photography: Landmark Photography
ミネアポリスにあるラグジュアリーな広いカントリー風のおしゃれなリビング (赤い壁、淡色無垢フローリング、標準型暖炉、レンガの暖炉まわり、据え置き型テレビ) の写真
ミネアポリスにあるラグジュアリーな広いカントリー風のおしゃれなリビング (赤い壁、淡色無垢フローリング、標準型暖炉、レンガの暖炉まわり、据え置き型テレビ) の写真
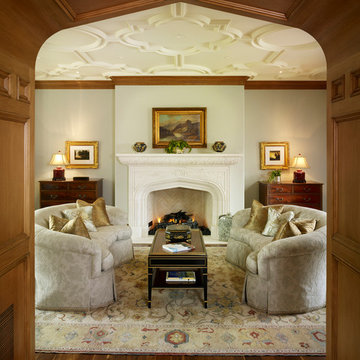
Gothic arched wood paneled doorway frames the Living Room fireplace beyond. Custom plaster moldings ornament the ceiling.
Ron Ruscio Photo
デンバーにあるラグジュアリーな広いトラディショナルスタイルのおしゃれなリビング (無垢フローリング、石材の暖炉まわり、標準型暖炉) の写真
デンバーにあるラグジュアリーな広いトラディショナルスタイルのおしゃれなリビング (無垢フローリング、石材の暖炉まわり、標準型暖炉) の写真
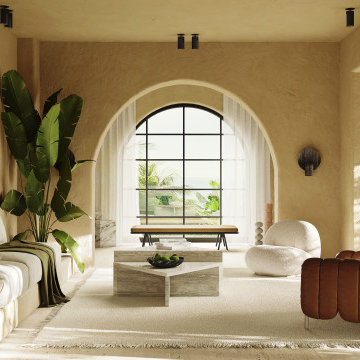
Originally, a charming rose petal cottage used for perfume-making, the 7-bedroom villa had fallen into a state of neglect and disrepair.
The objective was to transform it into a modern and vibrant space, perfect for use as a holiday retreat for families and friends.
Paying homage to its rich heritage, the concept of "laid back luxury/oasis" draws inspiration from the enchanting phrase "La vie en rose." Subtle hints of roses gracefully adorn the entire property, showcased through elements such as dried flowers, abstract artwork and delicate touches of rose water.
The result was an indulgent and tranquil Mediterranean retreat, inviting everyone to relish its splendour.
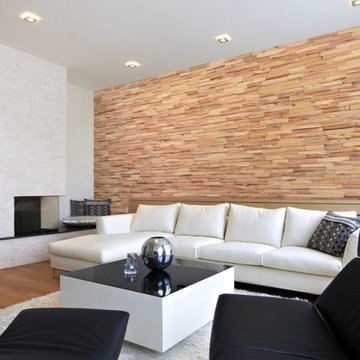
Divine Pine Wood Wall Cladding Panels – Designed For The Diva In You!
Paneau’s pine wood wall cladding panels are a perfect way to add charisma to any room.
It will give your room a fancy-pants finish that can raise the value of your home.
If you need a feature wall fitted fast without too many distractions to your property.
We recommend you invest in Panneau’s pine wood wall cladding panels.
Panneau Designer Wall Cladding Panels Add Credibility, Oneness, and Pleasure To Any Room.
Transform walls with Panneau wooden cladding claddings. Made from reclaimed pine from farm buildings and old industrial buildings
The warm tone from the aged pine is accentuated by the texture of the split staves which reveal the vivid natural grain that create unique walls for your enjoyment.
Quick & Easy Installation.
Panneau’s wall panels are pretty easy to fit and come in manageable 200 x 685mm panels.
Install with instant grab silicone or MS adhesive.
For secretly nailed fittings use nails and a nail gun.
Panneau walls are easy to keep clean.
General dusting and vacuuming with a brush extension will do the job.
Your feature wall will be unique in design because each wood wall cladding panel is custom made.
Each Order Of Bespoke Wall Cladding Panels Comes With An Impressive 35-Year Guarantee!
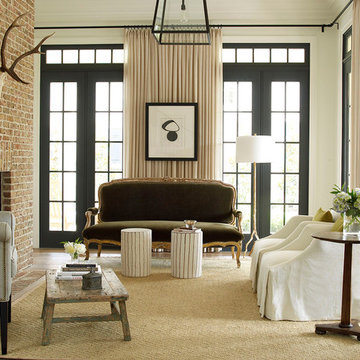
ヒューストンにあるラグジュアリーな広いトランジショナルスタイルのおしゃれなリビング (白い壁、淡色無垢フローリング、標準型暖炉、レンガの暖炉まわり、テレビなし、ベージュの床) の写真
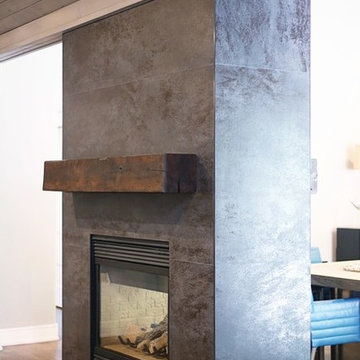
Double sided fireplace with crossvilles laminum tile for minimal grout lines and reclaimed mantles. Recessed outlets are installed on top of the mantle to provide plug in's for seasonal items.
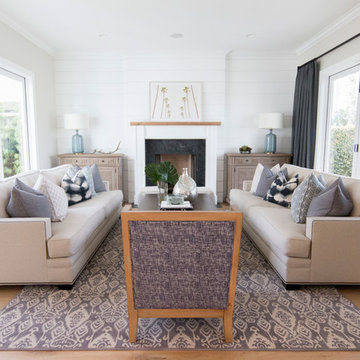
California casual vibes in this Newport Beach farmhouse!
Interior Design + Furnishings by Blackband Design
Home Build + Design by Graystone Custom Builders
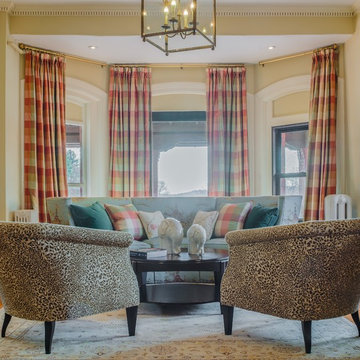
Sabine Mueller Creative
ボストンにあるラグジュアリーな広いトラディショナルスタイルのおしゃれなリビング (ベージュの壁、無垢フローリング、標準型暖炉、レンガの暖炉まわり、テレビなし) の写真
ボストンにあるラグジュアリーな広いトラディショナルスタイルのおしゃれなリビング (ベージュの壁、無垢フローリング、標準型暖炉、レンガの暖炉まわり、テレビなし) の写真
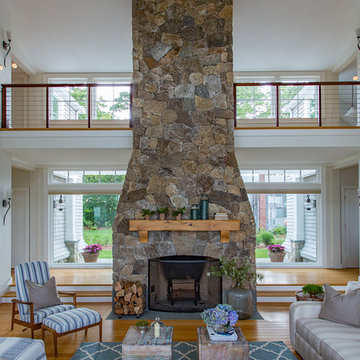
ボストンにあるラグジュアリーな広いビーチスタイルのおしゃれなLDK (白い壁、淡色無垢フローリング、標準型暖炉、石材の暖炉まわり、壁掛け型テレビ、茶色い床) の写真
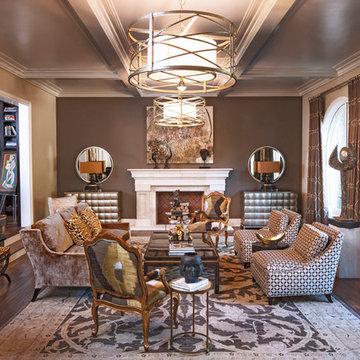
Pasadena Transitional Style Italian Revival Formal Living Room designed by On Madison. Photography by Grey Crawford.
ロサンゼルスにあるラグジュアリーな広いトランジショナルスタイルのおしゃれなリビング (濃色無垢フローリング、標準型暖炉、テレビなし、茶色い壁) の写真
ロサンゼルスにあるラグジュアリーな広いトランジショナルスタイルのおしゃれなリビング (濃色無垢フローリング、標準型暖炉、テレビなし、茶色い壁) の写真
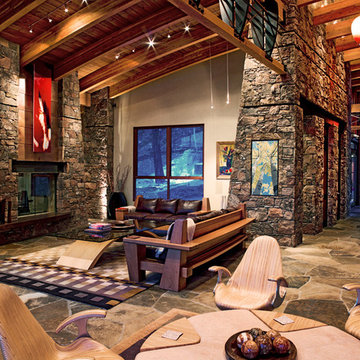
Custom back-lit artwork by artist Jeff Basinkewitz, represented by Artwork Network. Photo provided by Concierge Auction.
デンバーにあるラグジュアリーな巨大なモダンスタイルのおしゃれなLDK (ベージュの壁、レンガの暖炉まわり) の写真
デンバーにあるラグジュアリーな巨大なモダンスタイルのおしゃれなLDK (ベージュの壁、レンガの暖炉まわり) の写真
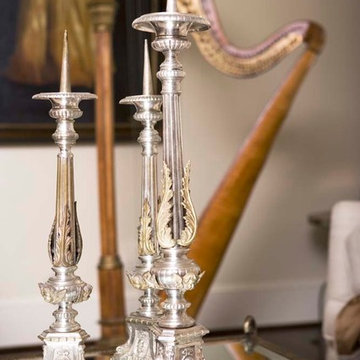
Linda McDougald, principal and lead designer of Linda McDougald Design l Postcard from Paris Home, re-designed and renovated her home, which now showcases an innovative mix of contemporary and antique furnishings set against a dramatic linen, white, and gray palette.
The English country home features floors of dark-stained oak, white painted hardwood, and Lagos Azul limestone. Antique lighting marks most every room, each of which is filled with exquisite antiques from France. At the heart of the re-design was an extensive kitchen renovation, now featuring a La Cornue Chateau range, Sub-Zero and Miele appliances, custom cabinetry, and Waterworks tile.
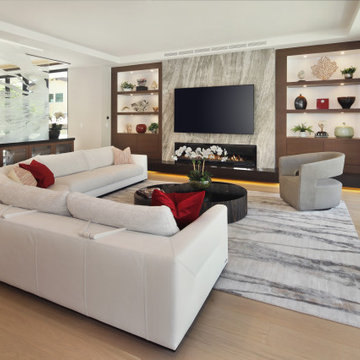
ロサンゼルスにあるラグジュアリーな広いコンテンポラリースタイルのおしゃれなLDK (グレーの壁、淡色無垢フローリング、タイルの暖炉まわり、壁掛け型テレビ、ベージュの床、折り上げ天井) の写真
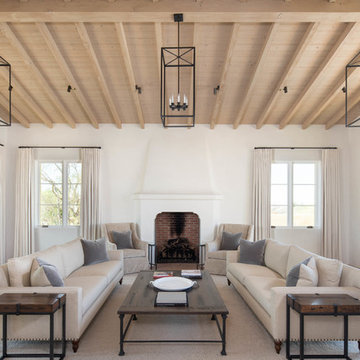
The living room, and its expansive steel sash window and door unit, is centered on the traditional rectangular pool, an arrangement that gives purpose and life to the living room, and also reinforces the "estate feel" of the property. The sculpted plaster fireplace emerges directly from three-coat interior plaster walls, and a wood deck and beam ceiling, along with narrow plank white oak flooring completes the definition of the space. Design Principal: Gene Kniaz, Spiral Architects; General Contractor: Eric Linthicum, Linthicum Custom Builders; Furnishings/Accessories, Dana Lyon, The Refined Group; Photo: Josh Wells, Sun Valley Photo
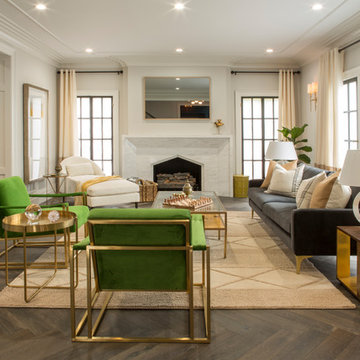
Gilles Mingassan
ロサンゼルスにあるラグジュアリーなトランジショナルスタイルのおしゃれなLDK (白い壁、濃色無垢フローリング、標準型暖炉、石材の暖炉まわり) の写真
ロサンゼルスにあるラグジュアリーなトランジショナルスタイルのおしゃれなLDK (白い壁、濃色無垢フローリング、標準型暖炉、石材の暖炉まわり) の写真
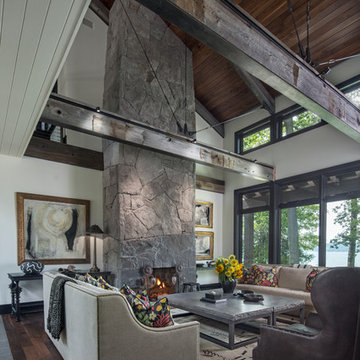
Tucked away in the backwoods of Torch Lake, this home marries “rustic” with the sleek elegance of modern. The combination of wood, stone and metal textures embrace the charm of a classic farmhouse. Although this is not your average farmhouse. The home is outfitted with a high performing system that seamlessly works with the design and architecture.
The tall ceilings and windows allow ample natural light into the main room. Spire Integrated Systems installed Lutron QS Wireless motorized shades paired with Hartmann & Forbes windowcovers to offer privacy and block harsh light. The custom 18′ windowcover’s woven natural fabric complements the organic esthetics of the room. The shades are artfully concealed in the millwork when not in use.
Spire installed B&W in-ceiling speakers and Sonance invisible in-wall speakers to deliver ambient music that emanates throughout the space with no visual footprint. Spire also installed a Sonance Landscape Audio System so the homeowner can enjoy music outside.
Each system is easily controlled using Savant. Spire personalized the settings to the homeowner’s preference making controlling the home efficient and convenient.
Builder: Widing Custom Homes
Architect: Shoreline Architecture & Design
Designer: Jones-Keena & Co.
Photos by Beth Singer Photographer Inc.
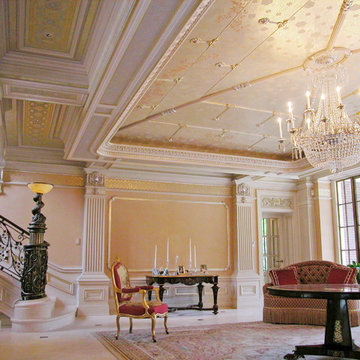
ボストンにあるラグジュアリーな巨大なトラディショナルスタイルのおしゃれなリビング (白い壁、カーペット敷き、標準型暖炉、石材の暖炉まわり) の写真
ラグジュアリーなブラウンのリビングの写真
58
