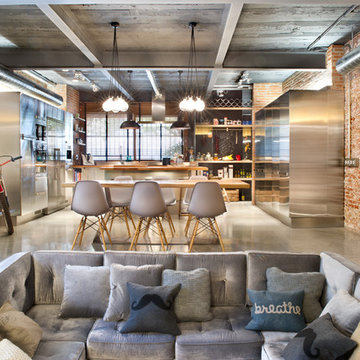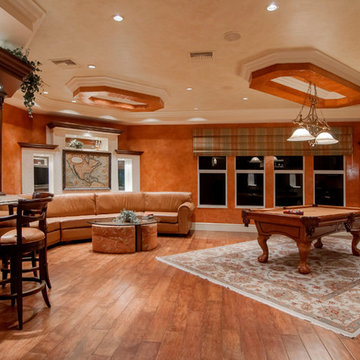ラグジュアリーなブラウンのリビング (オレンジの壁) の写真
絞り込み:
資材コスト
並び替え:今日の人気順
写真 1〜20 枚目(全 23 枚)
1/4

This project was for a new home construction. This kitchen features absolute black granite mixed with carnival granite on the island Counter top, White Linen glazed custom cabinetry on the parameter and darker glaze stain on the island, the vent hood and around the stove. There is a natural stacked stone on as the backsplash under the hood with a travertine subway tile acting as the backsplash under the cabinetry. The floor is a chisel edge noche travertine in off set pattern. Two tones of wall paint were used in the kitchen. The family room features two sofas on each side of the fire place on a rug made Surya Rugs. The bookcase features a picture hung in the center with accessories on each side. The fan is sleek and modern along with high ceilings.

We are delighted to reveal our recent ‘House of Colour’ Barnes project.
We had such fun designing a space that’s not just aesthetically playful and vibrant, but also functional and comfortable for a young family. We loved incorporating lively hues, bold patterns and luxurious textures. What a pleasure to have creative freedom designing interiors that reflect our client’s personality.
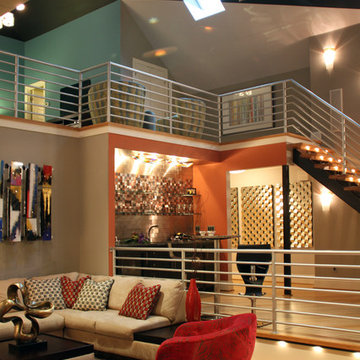
Tim Mazzaferro Photography
他の地域にあるラグジュアリーな巨大なコンテンポラリースタイルのおしゃれなリビングロフト (オレンジの壁、竹フローリング、壁掛け型テレビ) の写真
他の地域にあるラグジュアリーな巨大なコンテンポラリースタイルのおしゃれなリビングロフト (オレンジの壁、竹フローリング、壁掛け型テレビ) の写真
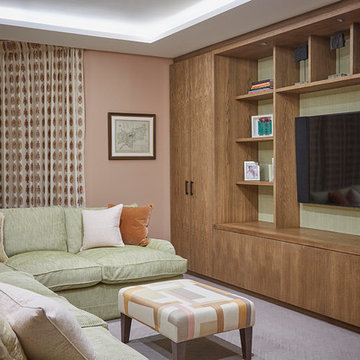
ロンドンにあるラグジュアリーな広いトラディショナルスタイルのおしゃれな独立型リビング (オレンジの壁、カーペット敷き、埋込式メディアウォール) の写真
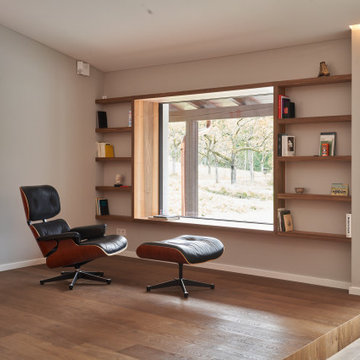
ミュンヘンにあるラグジュアリーな巨大なコンテンポラリースタイルのおしゃれなリビング (オレンジの壁、無垢フローリング、標準型暖炉、コンクリートの暖炉まわり、グレーの床) の写真

The Living Room is inspired by the Federal style. The elaborate plaster ceiling was designed by Tom Felton and fabricated by Foster Reeve's Studio. Coffers and ornament are derived from the classic details interpreted at the time of the early American colonies. The mantle was also designed by Tom to continue the theme of the room. the wonderful peach color on the walls compliments the painting, rug and fabrics. Chris Cooper photographer.
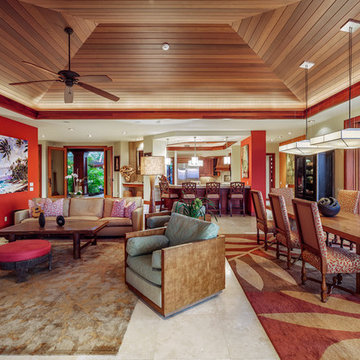
ハワイにあるラグジュアリーな広いトロピカルスタイルのおしゃれなリビング (オレンジの壁、トラバーチンの床、壁掛け型テレビ) の写真
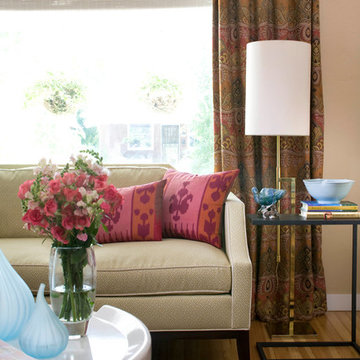
Emily Minton Redfield
デンバーにあるラグジュアリーな中くらいなコンテンポラリースタイルのおしゃれなリビング (オレンジの壁、淡色無垢フローリング、標準型暖炉、タイルの暖炉まわり) の写真
デンバーにあるラグジュアリーな中くらいなコンテンポラリースタイルのおしゃれなリビング (オレンジの壁、淡色無垢フローリング、標準型暖炉、タイルの暖炉まわり) の写真
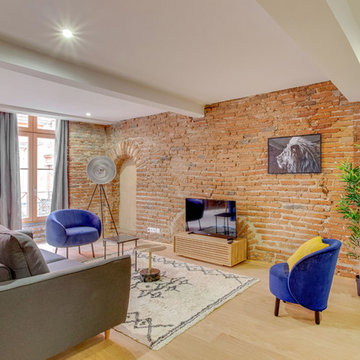
Rénovation d'un espace de coworking en 2 appartements à louer à l'année.
Le sol a été changé pour un parquet massif en chêne clair.
Les briques typiques de cette région d'occitanie ont pu être en grande partie conservées pour donner tout son cachet à ce grand appartement avec 2 chambres entièrement meublé et décoré par mes soins.
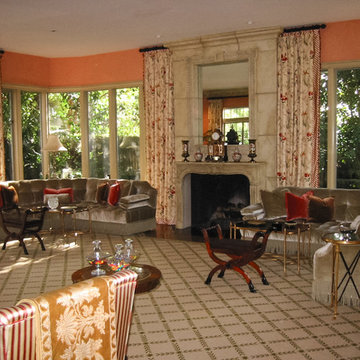
ロサンゼルスにあるラグジュアリーな巨大なトランジショナルスタイルのおしゃれなリビング (オレンジの壁、濃色無垢フローリング、標準型暖炉、石材の暖炉まわり、テレビなし) の写真
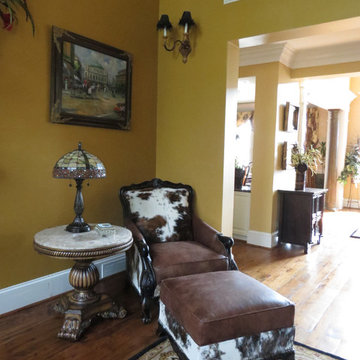
Melissa Yarbrough - photo credits
In the piano room, this grouping is a place for one to relax and listen to the music. The cowhide chair and ottoman is offset with a beautiful marble table and tiffany lamp.
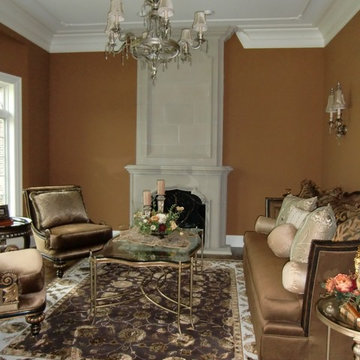
Lime stone fireplace, French formal, Marge Carson Furniture,Living room, light fixture with ceiling medallion, dark paint, wall sconces,rug
living room furniture
formal living room
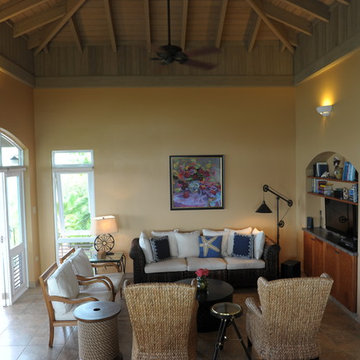
An eclectic mix of woods and natural fibers. The white cushions give a clean look and the throw pillows add to the comfort. The tables, again, bring our the whimsey that the owner wants. The painting is an original piece by Nantucket artist Elizabeth Congdon. The wooden ceiling adds an artisan touch while helping soften the space.
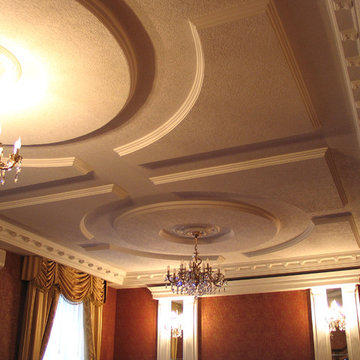
Сухомлинова Марина
他の地域にあるラグジュアリーな広いトラディショナルスタイルのおしゃれなリビング (オレンジの壁、無垢フローリング、据え置き型テレビ、マルチカラーの床) の写真
他の地域にあるラグジュアリーな広いトラディショナルスタイルのおしゃれなリビング (オレンジの壁、無垢フローリング、据え置き型テレビ、マルチカラーの床) の写真
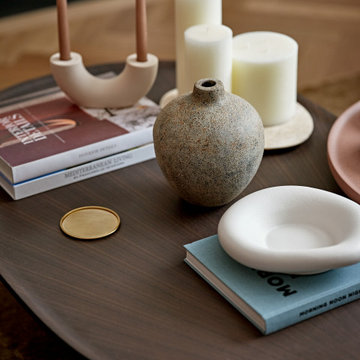
We are delighted to reveal our recent ‘House of Colour’ Barnes project.
We had such fun designing a space that’s not just aesthetically playful and vibrant, but also functional and comfortable for a young family. We loved incorporating lively hues, bold patterns and luxurious textures. What a pleasure to have creative freedom designing interiors that reflect our client’s personality.
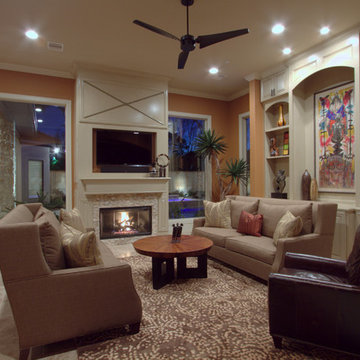
This project was for a new home construction. This kitchen features absolute black granite mixed with carnival granite on the island Counter top, White Linen glazed custom cabinetry on the parameter and darker glaze stain on the island, the vent hood and around the stove. There is a natural stacked stone on as the backsplash under the hood with a travertine subway tile acting as the backsplash under the cabinetry. The floor is a chisel edge noche travertine in off set pattern. Two tones of wall paint were used in the kitchen. The family room features two sofas on each side of the fire place on a rug made Surya Rugs. The bookcase features a picture hung in the center with accessories on each side. The fan is sleek and modern along with high ceilings.
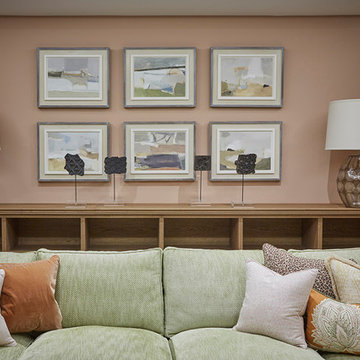
ロンドンにあるラグジュアリーな広いトラディショナルスタイルのおしゃれな独立型リビング (オレンジの壁、カーペット敷き、暖炉なし、埋込式メディアウォール) の写真
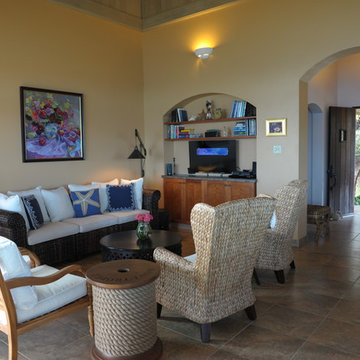
An eclectic mix of woods and natural fibers. The white cushions give a clean look and the throw pillows add to the comfort. The tables, again, bring our the whimsey that the owner wants. The painting is an original piece by Nantucket artist Elizabeth Congdon.
ラグジュアリーなブラウンのリビング (オレンジの壁) の写真
1
