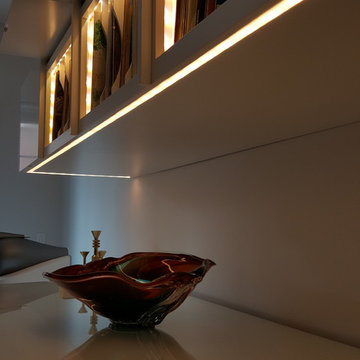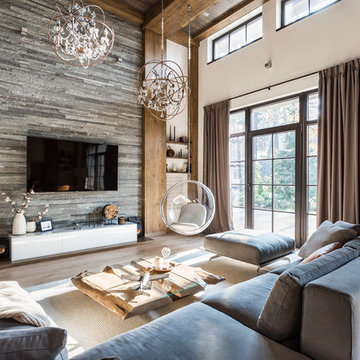ラグジュアリーなブラウンのリビング (ミュージックルーム) の写真
絞り込み:
資材コスト
並び替え:今日の人気順
写真 1〜20 枚目(全 217 枚)
1/4
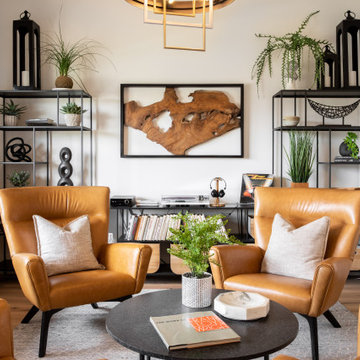
Midcentury living room with vintage stereo and wood wall art
ポートランドにあるラグジュアリーな中くらいなコンテンポラリースタイルのおしゃれな独立型リビング (ミュージックルーム、白い壁、淡色無垢フローリング、テレビなし、茶色い床) の写真
ポートランドにあるラグジュアリーな中くらいなコンテンポラリースタイルのおしゃれな独立型リビング (ミュージックルーム、白い壁、淡色無垢フローリング、テレビなし、茶色い床) の写真
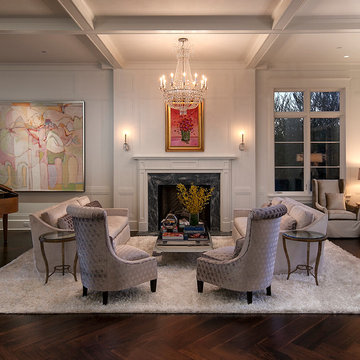
ロサンゼルスにあるラグジュアリーな巨大なトラディショナルスタイルのおしゃれなリビング (白い壁、濃色無垢フローリング、標準型暖炉、石材の暖炉まわり、テレビなし、ミュージックルーム) の写真

Jeff Dow Photography
他の地域にあるラグジュアリーな広いラスティックスタイルのおしゃれなLDK (石材の暖炉まわり、壁掛け型テレビ、茶色い床、ミュージックルーム、白い壁、濃色無垢フローリング、薪ストーブ) の写真
他の地域にあるラグジュアリーな広いラスティックスタイルのおしゃれなLDK (石材の暖炉まわり、壁掛け型テレビ、茶色い床、ミュージックルーム、白い壁、濃色無垢フローリング、薪ストーブ) の写真

We designed this kitchen using Plain & Fancy custom cabinetry with natural walnut and white pain finishes. The extra large island includes the sink and marble countertops. The matching marble backsplash features hidden spice shelves behind a mobile layer of solid marble. The cabinet style and molding details were selected to feel true to a traditional home in Greenwich, CT. In the adjacent living room, the built-in white cabinetry showcases matching walnut backs to tie in with the kitchen. The pantry encompasses space for a bar and small desk area. The light blue laundry room has a magnetized hanger for hang-drying clothes and a folding station. Downstairs, the bar kitchen is designed in blue Ultracraft cabinetry and creates a space for drinks and entertaining by the pool table. This was a full-house project that touched on all aspects of the ways the homeowners live in the space.
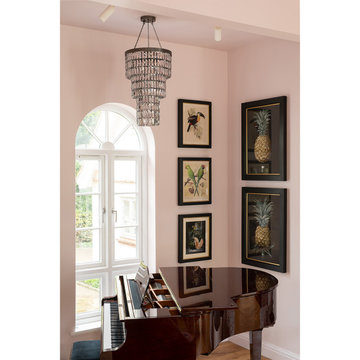
サセックスにあるラグジュアリーな広いトラディショナルスタイルのおしゃれなLDK (ミュージックルーム、ピンクの壁、淡色無垢フローリング、薪ストーブ、石材の暖炉まわり、ベージュの床、三角天井、アクセントウォール) の写真
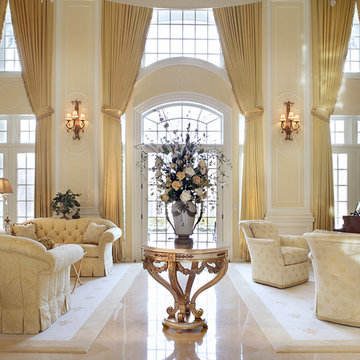
Interior Designer: Diane Durocher
Builder: Polo Master Builder
Photographer: Peter Rymwood
ニューヨークにあるラグジュアリーな巨大なトラディショナルスタイルのおしゃれなリビング (ミュージックルーム、ベージュの壁、ベージュの床、黒いソファ) の写真
ニューヨークにあるラグジュアリーな巨大なトラディショナルスタイルのおしゃれなリビング (ミュージックルーム、ベージュの壁、ベージュの床、黒いソファ) の写真
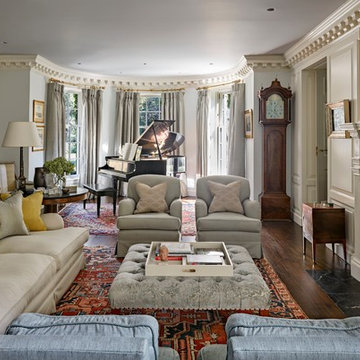
Robert Benson For Charles Hilton Architects
From grand estates, to exquisite country homes, to whole house renovations, the quality and attention to detail of a "Significant Homes" custom home is immediately apparent. Full time on-site supervision, a dedicated office staff and hand picked professional craftsmen are the team that take you from groundbreaking to occupancy. Every "Significant Homes" project represents 45 years of luxury homebuilding experience, and a commitment to quality widely recognized by architects, the press and, most of all....thoroughly satisfied homeowners. Our projects have been published in Architectural Digest 6 times along with many other publications and books. Though the lion share of our work has been in Fairfield and Westchester counties, we have built homes in Palm Beach, Aspen, Maine, Nantucket and Long Island.
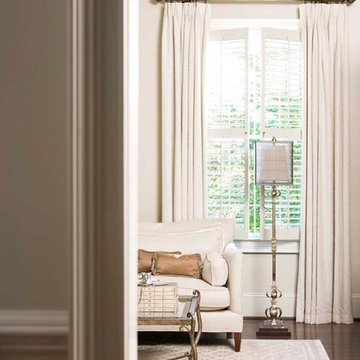
Linda McDougald, principal and lead designer of Linda McDougald Design l Postcard from Paris Home, re-designed and renovated her home, which now showcases an innovative mix of contemporary and antique furnishings set against a dramatic linen, white, and gray palette.
The English country home features floors of dark-stained oak, white painted hardwood, and Lagos Azul limestone. Antique lighting marks most every room, each of which is filled with exquisite antiques from France. At the heart of the re-design was an extensive kitchen renovation, now featuring a La Cornue Chateau range, Sub-Zero and Miele appliances, custom cabinetry, and Waterworks tile.

Cedar ceilings and a live-edge walnut coffee table anchor the space with warmth. The scenic panorama includes Phoenix city lights and iconic Camelback Mountain in the distance.
Estancia Club
Builder: Peak Ventures
Interiors: Ownby Design
Photography: Jeff Zaruba

This handsome living room space is rich with color and wood. The fireplace is detailed in blue suede and zinc that is carried around the room in trim. The same blue suede wraps the doors to one part of the cabinetry across the room, concealing the bar. Two small coffee tables of varied height and length share the same materials: wood and steel. Lush fabrics for upholstery and pillows were chosen. The oversized rug is woven of wool and silk with custom design hardly visible.
Photography by Norman Sizemore
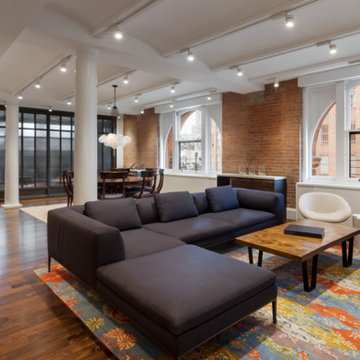
White lacquer radiator covers
ニューヨークにあるラグジュアリーな広いインダストリアルスタイルのおしゃれなリビングロフト (ミュージックルーム、白い壁、濃色無垢フローリング、暖炉なし、テレビなし) の写真
ニューヨークにあるラグジュアリーな広いインダストリアルスタイルのおしゃれなリビングロフト (ミュージックルーム、白い壁、濃色無垢フローリング、暖炉なし、テレビなし) の写真
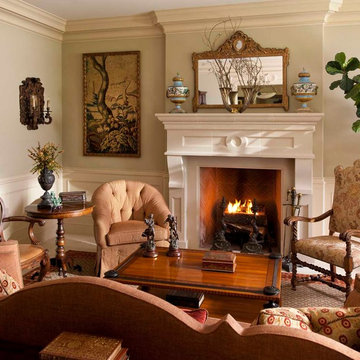
Dan Piassick Photography
ダラスにあるラグジュアリーな広い地中海スタイルのおしゃれな独立型リビング (緑の壁、標準型暖炉、ミュージックルーム、淡色無垢フローリング、石材の暖炉まわり、テレビなし) の写真
ダラスにあるラグジュアリーな広い地中海スタイルのおしゃれな独立型リビング (緑の壁、標準型暖炉、ミュージックルーム、淡色無垢フローリング、石材の暖炉まわり、テレビなし) の写真
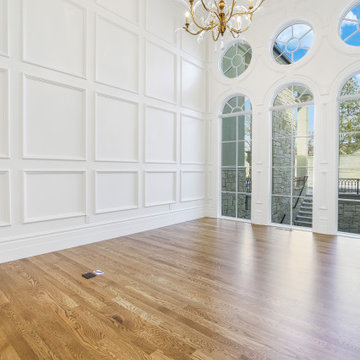
ソルトレイクシティにあるラグジュアリーな広いシャビーシック調のおしゃれなLDK (ミュージックルーム、白い壁、無垢フローリング、暖炉なし、テレビなし、茶色い床、パネル壁) の写真
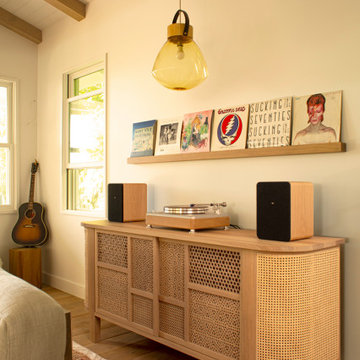
Warm modern bohemian beach house. Custom furniture.
サンフランシスコにあるラグジュアリーな広いモダンスタイルのおしゃれなLDK (ミュージックルーム、淡色無垢フローリング) の写真
サンフランシスコにあるラグジュアリーな広いモダンスタイルのおしゃれなLDK (ミュージックルーム、淡色無垢フローリング) の写真
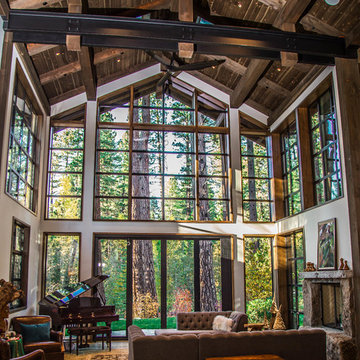
Silent A Photography
The great room with floor to ceiling view of the forest, bi-fold glass doors to open the room to the outdoor living space with fire pit, large organic custom rock trimmed hot tub, and forest beyond. The room features a fireplace with glass windows that look onto the stone wrapped chimney. Steel C channels support the main ridge beam and are shown at the top of the photograph.
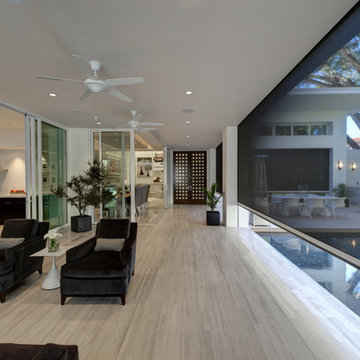
オーランドにあるラグジュアリーな広いモダンスタイルのおしゃれなLDK (ミュージックルーム、白い壁、磁器タイルの床、グレーの床) の写真
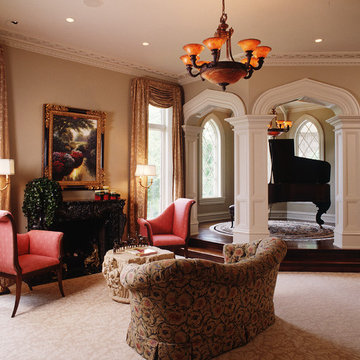
Used as a music room, this space was designed to be formal in style with a specially designed raised platform for the piano.
Photo by Fisheye Studios, Hiawatha, Iowa
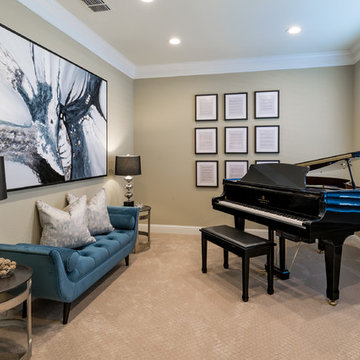
ダラスにあるラグジュアリーな中くらいなトランジショナルスタイルのおしゃれなLDK (ミュージックルーム、カーペット敷き、ベージュの床) の写真
ラグジュアリーなブラウンのリビング (ミュージックルーム) の写真
1
