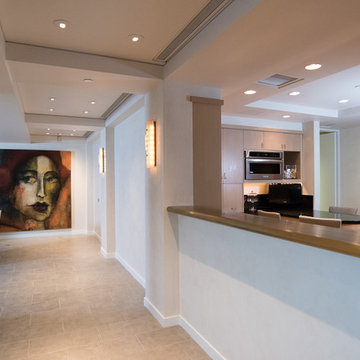ラグジュアリーなブラウンのリビング (金属の暖炉まわり) の写真
絞り込み:
資材コスト
並び替え:今日の人気順
写真 121〜140 枚目(全 294 枚)
1/4
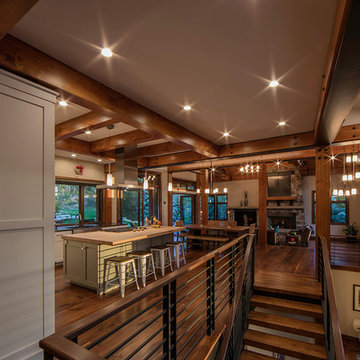
Tim Stone
デンバーにあるラグジュアリーな広いコンテンポラリースタイルのおしゃれなLDK (ベージュの壁、濃色無垢フローリング、標準型暖炉、金属の暖炉まわり、内蔵型テレビ) の写真
デンバーにあるラグジュアリーな広いコンテンポラリースタイルのおしゃれなLDK (ベージュの壁、濃色無垢フローリング、標準型暖炉、金属の暖炉まわり、内蔵型テレビ) の写真
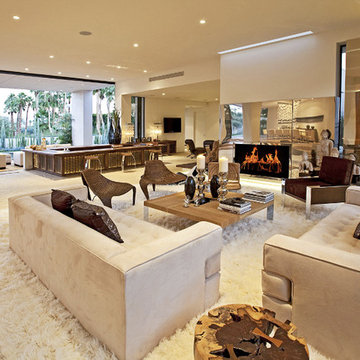
ロサンゼルスにあるラグジュアリーな巨大なコンテンポラリースタイルのおしゃれなリビング (ベージュの壁、カーペット敷き、標準型暖炉、金属の暖炉まわり、テレビなし、ベージュの床) の写真
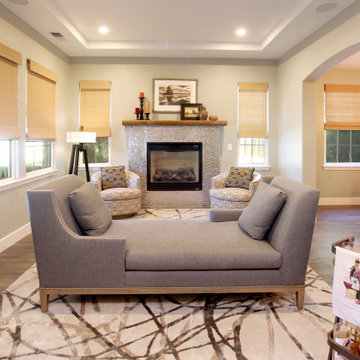
Like many projects, this one started with a simple wish from a client: turn an unused butler’s pantry between the dining room and kitchen into a fully functioning, climate-controlled wine room for his extensive collection of valuable vintages. But like many projects, the wine room is connected to the dining room which is connected to the sitting room which is connected to the entry. When you touch one room, it only makes sense to reinvigorate them all. We overhauled the entire ground floor of this lovely home.
For the wine room, I worked with Vintage Cellars in Southern California to create custom wine storage embedded with LED lighting to spotlight very special bottles. The walls are in a burgundy tone and the floors are porcelain tiles that look as if they came from an old wine cave in Tuscany. A bubble light chandelier alludes to sparkling varietals.
But as mentioned, the rest of the house came along for the ride. Since we were adding a climate-controlled wine room, the brief was to turn the rest of the house into a space that would rival any hot-spot winery in Napa.
After choosing new flooring and a new hue for the walls, the entry became a destination in itself with a huge concave metal mirror and custom bench. We knocked out a half wall that awkwardly separated the sitting room from the dining room so that after-dinner drinks could flow to the fireplace surrounded by stainless steel pebbles; and we outfitted the dining room with a new chandelier. We chose all new furniture for all spaces.
The kitchen received the least amount of work but ended up being completely transformed anyhow. At first our plan was to tear everything out, but we soon realized that the cabinetry was in good shape and only needed the dated honey pine color painted over with a cream white. We also played with the idea of changing the counter tops, but once the cabinetry changed color, the granite stood out beautifully. The final change was the removal of a pot rack over the island in favor of design-forward iron pendants.
Photo by: Genia Barnes
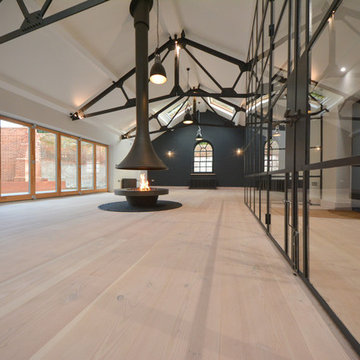
Mike Waterman
ケントにあるラグジュアリーな巨大なインダストリアルスタイルのおしゃれなリビング (白い壁、淡色無垢フローリング、吊り下げ式暖炉、金属の暖炉まわり、テレビなし) の写真
ケントにあるラグジュアリーな巨大なインダストリアルスタイルのおしゃれなリビング (白い壁、淡色無垢フローリング、吊り下げ式暖炉、金属の暖炉まわり、テレビなし) の写真
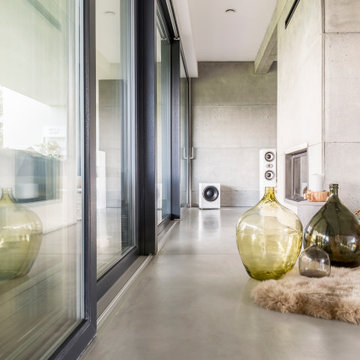
Reforma de salón de villa de grandes dimensiones. Todos los acabados están ejecutados con hormigón visto y microcemento color gris
マラガにあるラグジュアリーな広いモダンスタイルのおしゃれなLDK (グレーの壁、コンクリートの床、両方向型暖炉、金属の暖炉まわり、壁掛け型テレビ、グレーの床) の写真
マラガにあるラグジュアリーな広いモダンスタイルのおしゃれなLDK (グレーの壁、コンクリートの床、両方向型暖炉、金属の暖炉まわり、壁掛け型テレビ、グレーの床) の写真
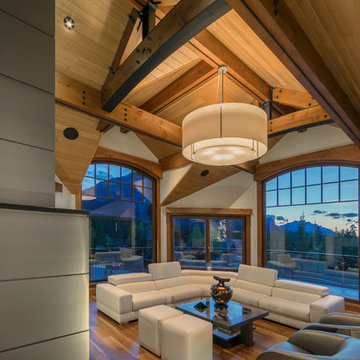
Tim Stone
カルガリーにあるラグジュアリーな広いコンテンポラリースタイルのおしゃれなリビング (ベージュの壁、濃色無垢フローリング、標準型暖炉、金属の暖炉まわり、テレビなし、茶色い床) の写真
カルガリーにあるラグジュアリーな広いコンテンポラリースタイルのおしゃれなリビング (ベージュの壁、濃色無垢フローリング、標準型暖炉、金属の暖炉まわり、テレビなし、茶色い床) の写真
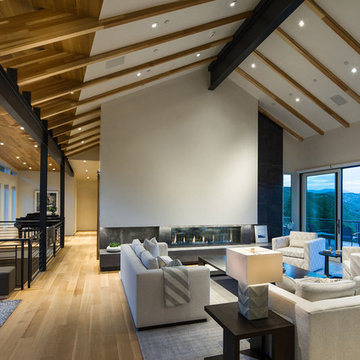
Modern living room with glass on two walls to showcase the views. Wood beams contrast the white walls and contemporary clean lines. Photos by Greg Watts Photography.
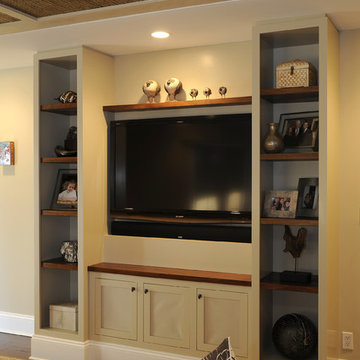
Architecture as a Backdrop for Living™
©2015 Carol Kurth Architecture, PC www.carolkurtharchitects.com (914) 234-2595 | Bedford, NY
Photography by Peter Krupenye
Construction by Legacy Construction Northeast
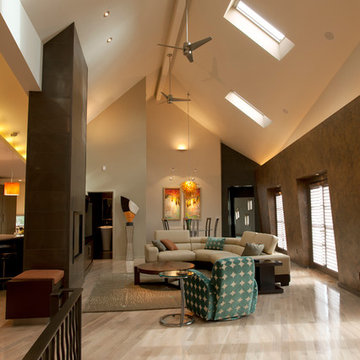
Osborn Photographic Illustration , Inc.
Architect, Kent V Thompson, AIA;
Gillard Construction
チャールストンにあるラグジュアリーな広いコンテンポラリースタイルのおしゃれなLDK (白い壁、両方向型暖炉、金属の暖炉まわり、ベージュの床) の写真
チャールストンにあるラグジュアリーな広いコンテンポラリースタイルのおしゃれなLDK (白い壁、両方向型暖炉、金属の暖炉まわり、ベージュの床) の写真
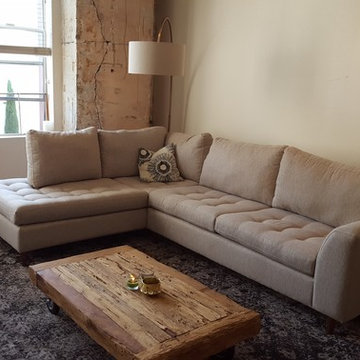
Judit Stein
シアトルにあるラグジュアリーな中くらいなインダストリアルスタイルのおしゃれなリビング (白い壁、カーペット敷き、標準型暖炉、金属の暖炉まわり、壁掛け型テレビ) の写真
シアトルにあるラグジュアリーな中くらいなインダストリアルスタイルのおしゃれなリビング (白い壁、カーペット敷き、標準型暖炉、金属の暖炉まわり、壁掛け型テレビ) の写真
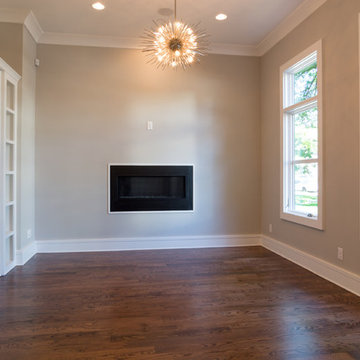
Custom built-in bookcase opens to reveal hidden storage.
ダラスにあるラグジュアリーな広いトランジショナルスタイルのおしゃれな独立型リビング (濃色無垢フローリング、金属の暖炉まわり、ベージュの壁、標準型暖炉、テレビなし) の写真
ダラスにあるラグジュアリーな広いトランジショナルスタイルのおしゃれな独立型リビング (濃色無垢フローリング、金属の暖炉まわり、ベージュの壁、標準型暖炉、テレビなし) の写真
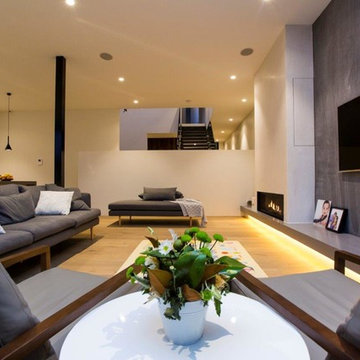
他の地域にあるラグジュアリーな中くらいなコンテンポラリースタイルのおしゃれなLDK (白い壁、淡色無垢フローリング、横長型暖炉、金属の暖炉まわり、壁掛け型テレビ) の写真
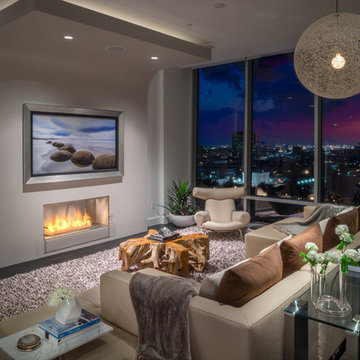
Photo by Chuck Williams
ヒューストンにあるラグジュアリーな広いコンテンポラリースタイルのおしゃれなリビング (グレーの壁、濃色無垢フローリング、金属の暖炉まわり、埋込式メディアウォール、横長型暖炉) の写真
ヒューストンにあるラグジュアリーな広いコンテンポラリースタイルのおしゃれなリビング (グレーの壁、濃色無垢フローリング、金属の暖炉まわり、埋込式メディアウォール、横長型暖炉) の写真
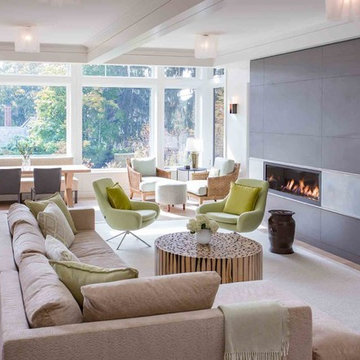
ボストンにあるラグジュアリーな広いモダンスタイルのおしゃれなLDK (白い壁、無垢フローリング、横長型暖炉、金属の暖炉まわり、壁掛け型テレビ) の写真
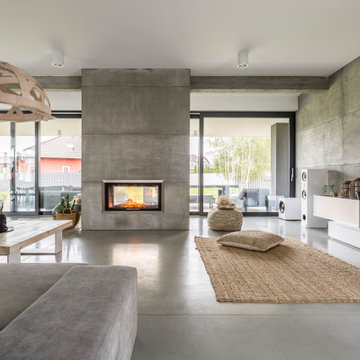
Reforma de salón de villa de grandes dimensiones. Todos los acabados están ejecutados con hormigón visto y microcemento color gris
マラガにあるラグジュアリーな広いモダンスタイルのおしゃれなLDK (グレーの壁、コンクリートの床、両方向型暖炉、金属の暖炉まわり、壁掛け型テレビ、グレーの床) の写真
マラガにあるラグジュアリーな広いモダンスタイルのおしゃれなLDK (グレーの壁、コンクリートの床、両方向型暖炉、金属の暖炉まわり、壁掛け型テレビ、グレーの床) の写真
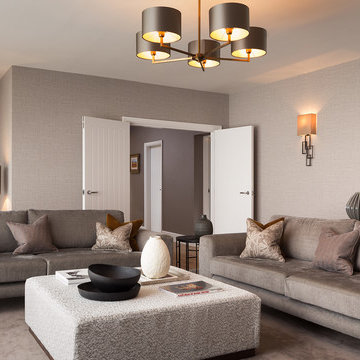
A complete renovation of a family home in Horsforth, Leeds. Our team at Beckett & Beckett redesigned and installed 6 in a clients new home.
他の地域にあるラグジュアリーな広いおしゃれな独立型リビング (グレーの壁、淡色無垢フローリング、薪ストーブ、金属の暖炉まわり、据え置き型テレビ) の写真
他の地域にあるラグジュアリーな広いおしゃれな独立型リビング (グレーの壁、淡色無垢フローリング、薪ストーブ、金属の暖炉まわり、据え置き型テレビ) の写真
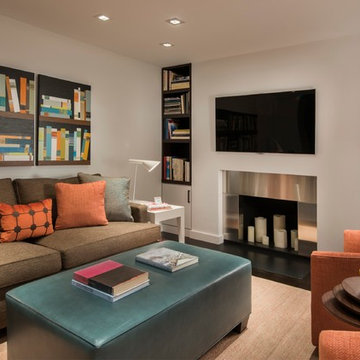
Nat Rea Photography
A modern and bright remodel in the heart of Downtown Boston. This dated 1980s condo unit was completely gutted, taking care to retain the original layout and framing as much as possible, but completely revamping the style. Designed in partnership with FD Hodge Interiors.
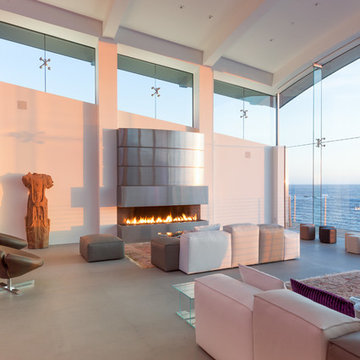
Photo by: Russell Abraham
サンフランシスコにあるラグジュアリーな広いモダンスタイルのおしゃれなLDK (白い壁、コンクリートの床、標準型暖炉、金属の暖炉まわり) の写真
サンフランシスコにあるラグジュアリーな広いモダンスタイルのおしゃれなLDK (白い壁、コンクリートの床、標準型暖炉、金属の暖炉まわり) の写真
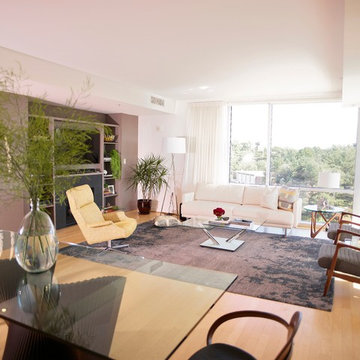
Pale colors and midcentury modern furnishings turn this open, airy space into an inviting spot to gather with friends. An accent color and built-in storage make the fireplace wall a focal point, and a large rug anchors the seating area and grounds the space. White draperies blend in with the walls, emphasizing the outdoor view.
ラグジュアリーなブラウンのリビング (金属の暖炉まわり) の写真
7
