ラグジュアリーなブラウンの、白いリビング (金属の暖炉まわり) の写真
絞り込み:
資材コスト
並び替え:今日の人気順
写真 1〜20 枚目(全 445 枚)
1/5

Josh Johnson
デンバーにあるラグジュアリーな巨大なモダンスタイルのおしゃれなLDK (無垢フローリング、金属の暖炉まわり、壁掛け型テレビ) の写真
デンバーにあるラグジュアリーな巨大なモダンスタイルのおしゃれなLDK (無垢フローリング、金属の暖炉まわり、壁掛け型テレビ) の写真

Large living room with vaulted ceiling, modern fireplace and built in television.
他の地域にあるラグジュアリーな広いビーチスタイルのおしゃれなLDK (白い壁、無垢フローリング、標準型暖炉、金属の暖炉まわり、埋込式メディアウォール、三角天井) の写真
他の地域にあるラグジュアリーな広いビーチスタイルのおしゃれなLDK (白い壁、無垢フローリング、標準型暖炉、金属の暖炉まわり、埋込式メディアウォール、三角天井) の写真

Home Built by Arjay Builders Inc.
Photo by Amoura Productions
オマハにあるラグジュアリーな巨大なコンテンポラリースタイルのおしゃれなリビング (グレーの壁、横長型暖炉、壁掛け型テレビ、金属の暖炉まわり、茶色い床) の写真
オマハにあるラグジュアリーな巨大なコンテンポラリースタイルのおしゃれなリビング (グレーの壁、横長型暖炉、壁掛け型テレビ、金属の暖炉まわり、茶色い床) の写真

The upstairs hall features a long catwalk that overlooks the main living.
シアトルにあるラグジュアリーな広いコンテンポラリースタイルのおしゃれなLDK (白い壁、無垢フローリング、標準型暖炉、金属の暖炉まわり、壁掛け型テレビ、グレーの床) の写真
シアトルにあるラグジュアリーな広いコンテンポラリースタイルのおしゃれなLDK (白い壁、無垢フローリング、標準型暖炉、金属の暖炉まわり、壁掛け型テレビ、グレーの床) の写真

ラグジュアリーな巨大なコンテンポラリースタイルのおしゃれなLDK (白い壁、淡色無垢フローリング、吊り下げ式暖炉、金属の暖炉まわり、テレビなし、茶色い床) の写真

オレンジカウンティにあるラグジュアリーな中くらいなコンテンポラリースタイルのおしゃれなリビングロフト (コンクリートの床、横長型暖炉、金属の暖炉まわり、グレーの床) の写真
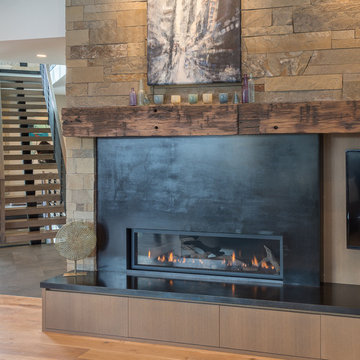
Detail of living room fireplace. Photography by Lucas Henning.
シアトルにあるラグジュアリーな広いコンテンポラリースタイルのおしゃれなLDK (茶色い壁、無垢フローリング、横長型暖炉、金属の暖炉まわり、壁掛け型テレビ、茶色い床) の写真
シアトルにあるラグジュアリーな広いコンテンポラリースタイルのおしゃれなLDK (茶色い壁、無垢フローリング、横長型暖炉、金属の暖炉まわり、壁掛け型テレビ、茶色い床) の写真

With nearly 14,000 square feet of transparent planar architecture, In Plane Sight, encapsulates — by a horizontal bridge-like architectural form — 180 degree views of Paradise Valley, iconic Camelback Mountain, the city of Phoenix, and its surrounding mountain ranges.
Large format wall cladding, wood ceilings, and an enviable glazing package produce an elegant, modernist hillside composition.
The challenges of this 1.25 acre site were few: a site elevation change exceeding 45 feet and an existing older home which was demolished. The client program was straightforward: modern and view-capturing with equal parts indoor and outdoor living spaces.
Though largely open, the architecture has a remarkable sense of spatial arrival and autonomy. A glass entry door provides a glimpse of a private bridge connecting master suite to outdoor living, highlights the vista beyond, and creates a sense of hovering above a descending landscape. Indoor living spaces enveloped by pocketing glass doors open to outdoor paradise.
The raised peninsula pool, which seemingly levitates above the ground floor plane, becomes a centerpiece for the inspiring outdoor living environment and the connection point between lower level entertainment spaces (home theater and bar) and upper outdoor spaces.
Project Details: In Plane Sight
Architecture: Drewett Works
Developer/Builder: Bedbrock Developers
Interior Design: Est Est and client
Photography: Werner Segarra
Awards
Room of the Year, Best in American Living Awards 2019
Platinum Award – Outdoor Room, Best in American Living Awards 2019
Silver Award – One-of-a-Kind Custom Home or Spec 6,001 – 8,000 sq ft, Best in American Living Awards 2019
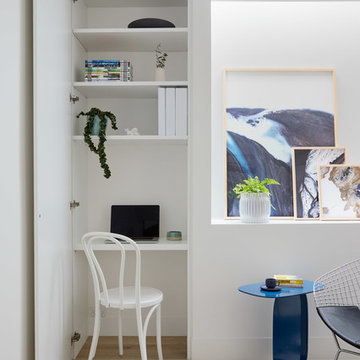
Tatjana Plitt
メルボルンにあるラグジュアリーな中くらいなコンテンポラリースタイルのおしゃれな独立型リビング (標準型暖炉、金属の暖炉まわり、内蔵型テレビ) の写真
メルボルンにあるラグジュアリーな中くらいなコンテンポラリースタイルのおしゃれな独立型リビング (標準型暖炉、金属の暖炉まわり、内蔵型テレビ) の写真
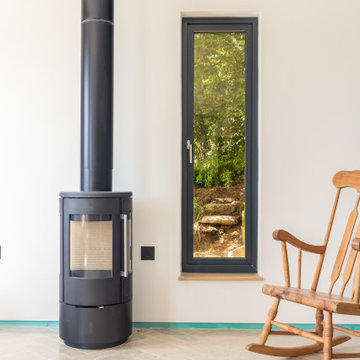
This extremely complex project was developed in close collaboration between architect and client and showcases unmatched views over the Fal Estuary and Carrick Roads.
Addressing the challenges of replacing a small holiday-let bungalow on very steeply sloping ground, the new dwelling now presents a three-bedroom, permanent residence on multiple levels. The ground floor provides access to parking and garage space, a roof-top garden and the building entrance, from where internal stairs and a lift access the first and second floors.
The design evolved to be sympathetic to the context of the site and uses stepped-back levels and broken roof forms to reduce the sense of scale and mass.
Inherent site constraints informed both the design and construction process and included the retention of significant areas of mature and established planting. Landscaping was an integral part of the design and green roof technology has been utilised on both the upper floor barrel roof and above the garage.
Riviera Gardens was ‘Highly Commended’ in the LABC South West Building Excellence Awards 2022.
Photographs: Stephen Brownhill

他の地域にあるラグジュアリーな巨大なカントリー風のおしゃれなリビングロフト (茶色い壁、無垢フローリング、吊り下げ式暖炉、金属の暖炉まわり、茶色い床、板張り天井、レンガ壁) の写真
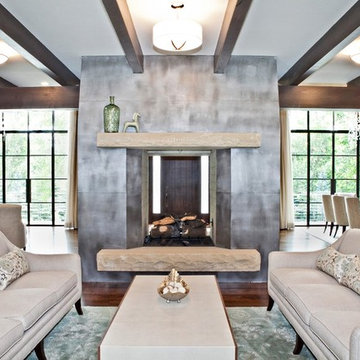
Tana Photography
ボイシにあるラグジュアリーな中くらいなトランジショナルスタイルのおしゃれなLDK (白い壁、無垢フローリング、両方向型暖炉、金属の暖炉まわり) の写真
ボイシにあるラグジュアリーな中くらいなトランジショナルスタイルのおしゃれなLDK (白い壁、無垢フローリング、両方向型暖炉、金属の暖炉まわり) の写真
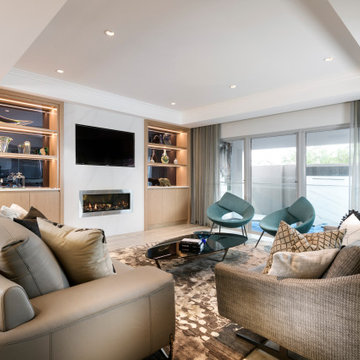
The living room was redesigned with a new fireplace and cabinetry that complements the kitchen cabinetry, as well a new flooring, furniture and window treatments.
Cabinetry Facings: Briggs Biscotti True Grin. Feature Stone: Silestone Eternal Calacatta Gold by Cosentino. Walls: Dulux Grey Pebble Half. Ceining: Dulux Ceiling White. Flooring: Reverso Grigio Patinato 1200 x 600 Rectified and Honed. Rug: Jenny Jones. Accessories: Clients Own. Fireplace: Jetmaster.
Photography: DMax Photography
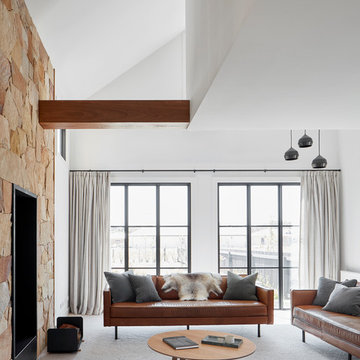
Fireplace at the Village house by GLOW design group. Photo Jack Lovel
メルボルンにあるラグジュアリーな中くらいなカントリー風のおしゃれなリビング (白い壁、カーペット敷き、薪ストーブ、金属の暖炉まわり、テレビなし、グレーの床) の写真
メルボルンにあるラグジュアリーな中くらいなカントリー風のおしゃれなリビング (白い壁、カーペット敷き、薪ストーブ、金属の暖炉まわり、テレビなし、グレーの床) の写真
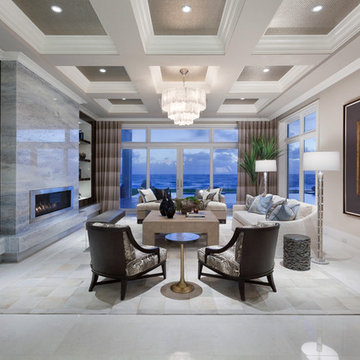
Ed Butera
マイアミにあるラグジュアリーな巨大なコンテンポラリースタイルのおしゃれなリビング (ベージュの壁、テレビなし、横長型暖炉、金属の暖炉まわり) の写真
マイアミにあるラグジュアリーな巨大なコンテンポラリースタイルのおしゃれなリビング (ベージュの壁、テレビなし、横長型暖炉、金属の暖炉まわり) の写真
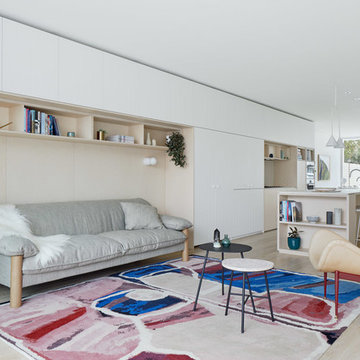
Tatjana Plitt
メルボルンにあるラグジュアリーな中くらいなコンテンポラリースタイルのおしゃれな独立型リビング (標準型暖炉、金属の暖炉まわり、内蔵型テレビ) の写真
メルボルンにあるラグジュアリーな中くらいなコンテンポラリースタイルのおしゃれな独立型リビング (標準型暖炉、金属の暖炉まわり、内蔵型テレビ) の写真
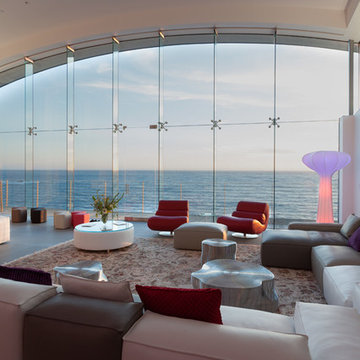
Photo by: Russell Abraham
サンフランシスコにあるラグジュアリーな広いモダンスタイルのおしゃれなリビング (白い壁、コンクリートの床、標準型暖炉、金属の暖炉まわり、テレビなし) の写真
サンフランシスコにあるラグジュアリーな広いモダンスタイルのおしゃれなリビング (白い壁、コンクリートの床、標準型暖炉、金属の暖炉まわり、テレビなし) の写真
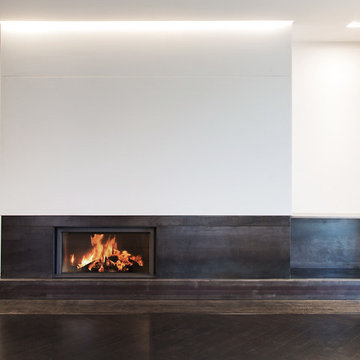
モントリオールにあるラグジュアリーな広いコンテンポラリースタイルのおしゃれなリビング (白い壁、濃色無垢フローリング、横長型暖炉、金属の暖炉まわり) の写真
ラグジュアリーなブラウンの、白いリビング (金属の暖炉まわり) の写真
1

