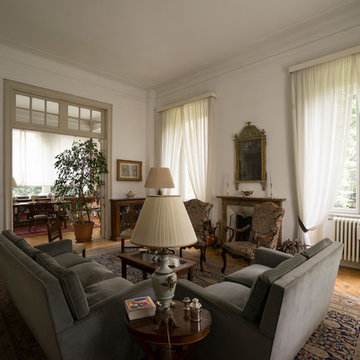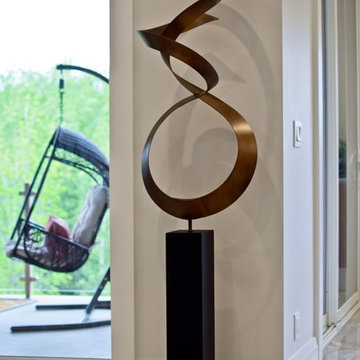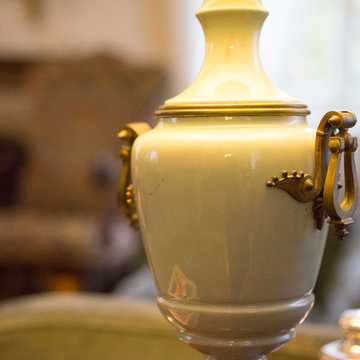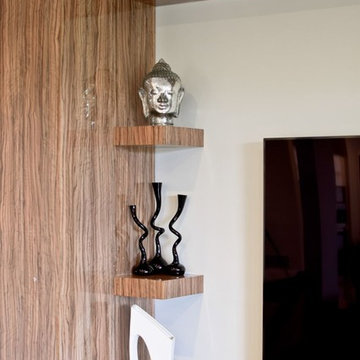ラグジュアリーなブラウンの独立型リビング (金属の暖炉まわり) の写真
絞り込み:
資材コスト
並び替え:今日の人気順
写真 1〜20 枚目(全 32 枚)
1/5
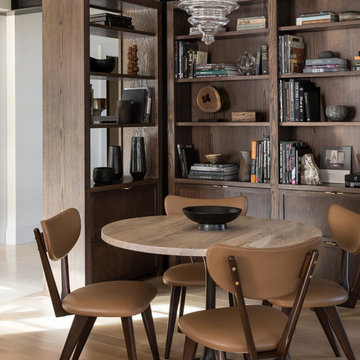
シアトルにあるラグジュアリーな中くらいなトランジショナルスタイルのおしゃれなリビング (ベージュの壁、淡色無垢フローリング、標準型暖炉、金属の暖炉まわり、テレビなし、ベージュの床) の写真
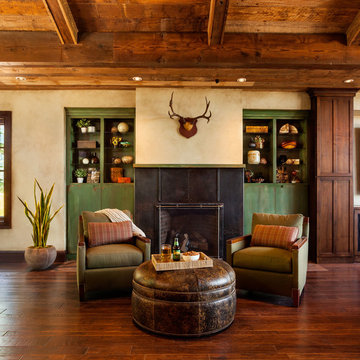
Blackstone Edge Studios
ポートランドにあるラグジュアリーな巨大なラスティックスタイルのおしゃれな独立型リビング (ベージュの壁、濃色無垢フローリング、標準型暖炉、金属の暖炉まわり、テレビなし、茶色い床) の写真
ポートランドにあるラグジュアリーな巨大なラスティックスタイルのおしゃれな独立型リビング (ベージュの壁、濃色無垢フローリング、標準型暖炉、金属の暖炉まわり、テレビなし、茶色い床) の写真
Photography by Michael J. Lee
ボストンにあるラグジュアリーな広いトランジショナルスタイルのおしゃれな独立型リビング (グレーの壁、濃色無垢フローリング、標準型暖炉、金属の暖炉まわり、テレビなし) の写真
ボストンにあるラグジュアリーな広いトランジショナルスタイルのおしゃれな独立型リビング (グレーの壁、濃色無垢フローリング、標準型暖炉、金属の暖炉まわり、テレビなし) の写真
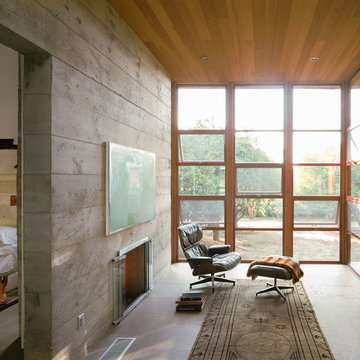
Located on an extraordinary hillside site above the San Fernando Valley, the Sherman Residence was designed to unite indoors and outdoors. The house is made up of as a series of board-formed concrete, wood and glass pavilions connected via intersticial gallery spaces that together define a central courtyard. From each room one can see the rich and varied landscape, which includes indigenous large oaks, sycamores, “working” plants such as orange and avocado trees, palms and succulents. A singular low-slung wood roof with deep overhangs shades and unifies the overall composition.
CLIENT: Jerry & Zina Sherman
PROJECT TEAM: Peter Tolkin, John R. Byram, Christopher Girt, Craig Rizzo, Angela Uriu, Eric Townsend, Anthony Denzer
ENGINEERS: Joseph Perazzelli (Structural), John Ott & Associates (Civil), Brian A. Robinson & Associates (Geotechnical)
LANDSCAPE: Wade Graham Landscape Studio
CONSULTANTS: Tree Life Concern Inc. (Arborist), E&J Engineering & Energy Designs (Title-24 Energy)
GENERAL CONTRACTOR: A-1 Construction
PHOTOGRAPHER: Peter Tolkin, Grant Mudford
AWARDS: 2001 Excellence Award Southern California Ready Mixed Concrete Association
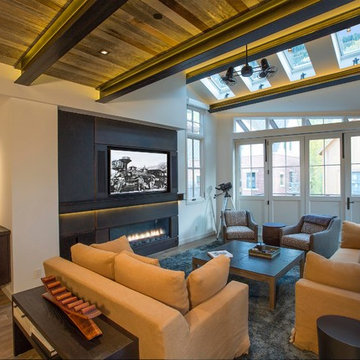
デンバーにあるラグジュアリーな中くらいなモダンスタイルのおしゃれな独立型リビング (白い壁、淡色無垢フローリング、横長型暖炉、金属の暖炉まわり、埋込式メディアウォール) の写真
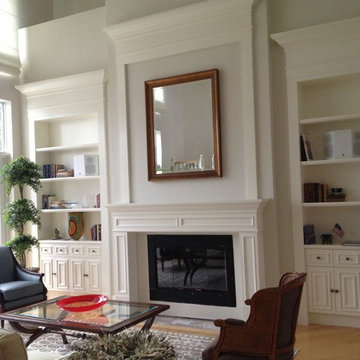
Unit features a true wood burning fireplace with built in cabinetry and bookshelves in painted finish. Matching fireplace mantel and crown trim in matching painted finish.
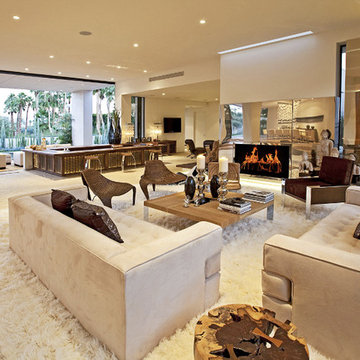
ロサンゼルスにあるラグジュアリーな巨大なコンテンポラリースタイルのおしゃれなリビング (ベージュの壁、カーペット敷き、標準型暖炉、金属の暖炉まわり、テレビなし、ベージュの床) の写真
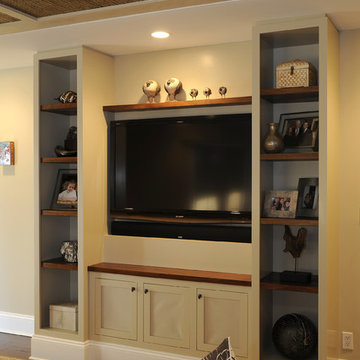
Architecture as a Backdrop for Living™
©2015 Carol Kurth Architecture, PC www.carolkurtharchitects.com (914) 234-2595 | Bedford, NY
Photography by Peter Krupenye
Construction by Legacy Construction Northeast
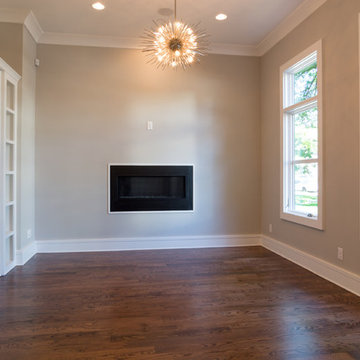
Custom built-in bookcase opens to reveal hidden storage.
ダラスにあるラグジュアリーな広いトランジショナルスタイルのおしゃれな独立型リビング (濃色無垢フローリング、金属の暖炉まわり、ベージュの壁、標準型暖炉、テレビなし) の写真
ダラスにあるラグジュアリーな広いトランジショナルスタイルのおしゃれな独立型リビング (濃色無垢フローリング、金属の暖炉まわり、ベージュの壁、標準型暖炉、テレビなし) の写真
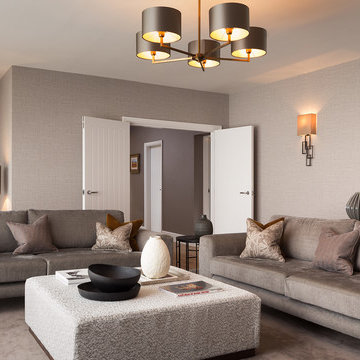
A complete renovation of a family home in Horsforth, Leeds. Our team at Beckett & Beckett redesigned and installed 6 in a clients new home.
他の地域にあるラグジュアリーな広いおしゃれな独立型リビング (グレーの壁、淡色無垢フローリング、薪ストーブ、金属の暖炉まわり、据え置き型テレビ) の写真
他の地域にあるラグジュアリーな広いおしゃれな独立型リビング (グレーの壁、淡色無垢フローリング、薪ストーブ、金属の暖炉まわり、据え置き型テレビ) の写真
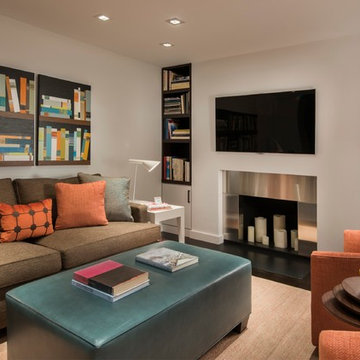
Nat Rea Photography
A modern and bright remodel in the heart of Downtown Boston. This dated 1980s condo unit was completely gutted, taking care to retain the original layout and framing as much as possible, but completely revamping the style. Designed in partnership with FD Hodge Interiors.
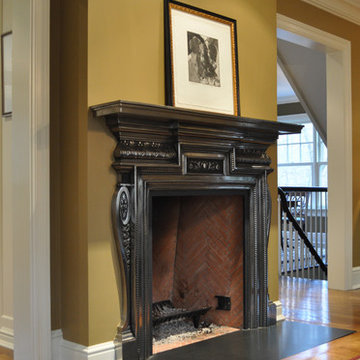
ニューヨークにあるラグジュアリーな広いトランジショナルスタイルのおしゃれな独立型リビング (金属の暖炉まわり、無垢フローリング、標準型暖炉) の写真
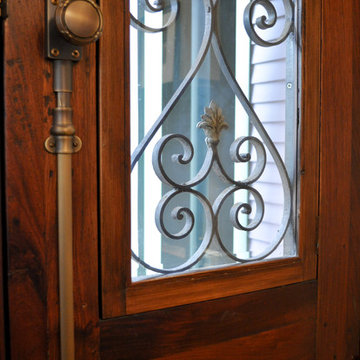
ニューヨークにあるラグジュアリーな広いトランジショナルスタイルのおしゃれな独立型リビング (無垢フローリング、標準型暖炉、金属の暖炉まわり) の写真
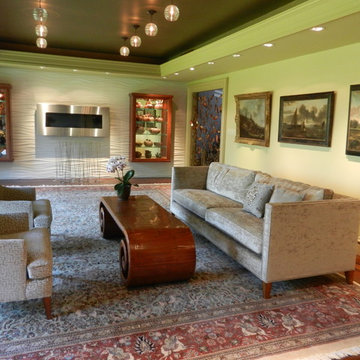
PYRAMID DESIGN GROUP
ニューヨークにあるラグジュアリーな広いトラディショナルスタイルのおしゃれなリビング (緑の壁、濃色無垢フローリング、横長型暖炉、金属の暖炉まわり) の写真
ニューヨークにあるラグジュアリーな広いトラディショナルスタイルのおしゃれなリビング (緑の壁、濃色無垢フローリング、横長型暖炉、金属の暖炉まわり) の写真
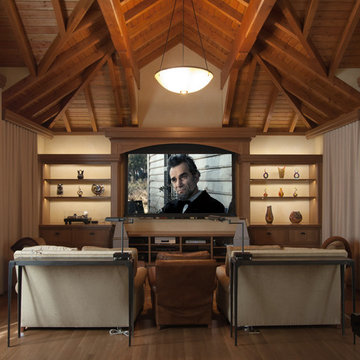
Voted CES Media Room of the Year.
One of a kind home theater doubles as a music room with perfect acoustics and 100" drop down screen.
Watch our video for all the details of this one of kind room! http://vimeo.com/channels/svsfmarin/59944433
Design by: Mahoney Architects & Interiors
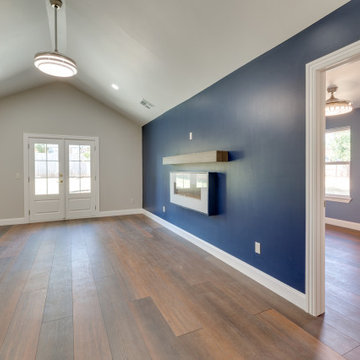
In this addition, Ten Key Home & Kitchen Remodels added significant space to this client's home. The living room space is wide open with a modern fireplace and floating shelf on a dark blue wall. The light fixtures are modern but not over the top in this transitional space.
ラグジュアリーなブラウンの独立型リビング (金属の暖炉まわり) の写真
1
