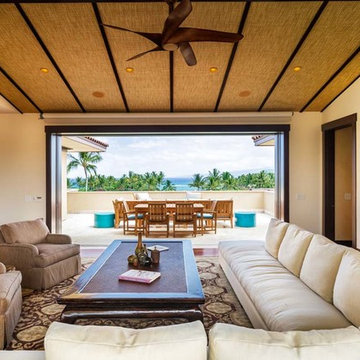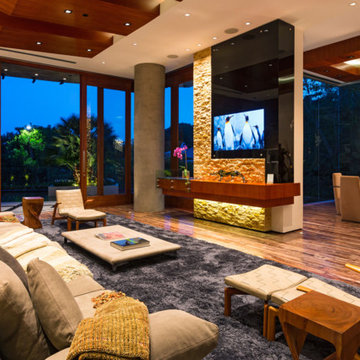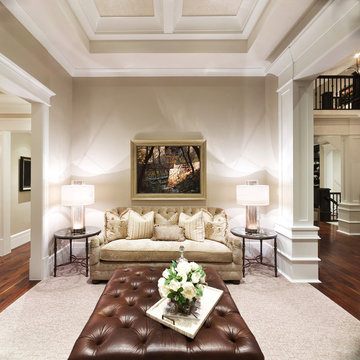ラグジュアリーなブラウンの、紫のリビング (暖炉なし、茶色い床、白い床) の写真
絞り込み:
資材コスト
並び替え:今日の人気順
写真 1〜20 枚目(全 214 枚)

Arnona Oren
サンフランシスコにあるラグジュアリーな中くらいなコンテンポラリースタイルのおしゃれなLDK (白い壁、暖炉なし、テレビなし、茶色い床、無垢フローリング) の写真
サンフランシスコにあるラグジュアリーな中くらいなコンテンポラリースタイルのおしゃれなLDK (白い壁、暖炉なし、テレビなし、茶色い床、無垢フローリング) の写真
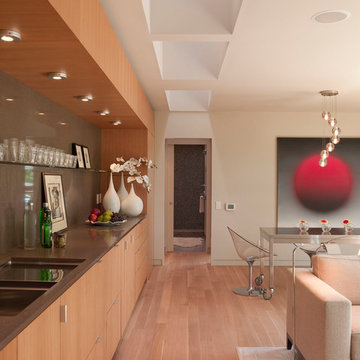
Paul Bardagjy Photography
オースティンにあるラグジュアリーな小さなモダンスタイルのおしゃれなリビング (ベージュの壁、無垢フローリング、暖炉なし、テレビなし、茶色い床) の写真
オースティンにあるラグジュアリーな小さなモダンスタイルのおしゃれなリビング (ベージュの壁、無垢フローリング、暖炉なし、テレビなし、茶色い床) の写真
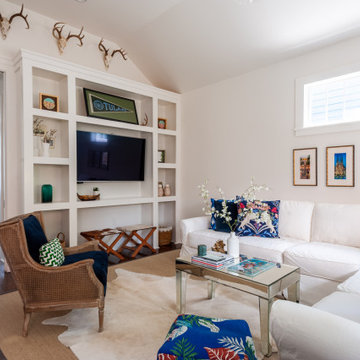
New Orleans uptown home with plenty of natural lighting
White living room walls with white L-Shaped sofa
Custom, entertainment center/shelving
Mirrored coffe table with white cowhide rug
Blue pouf and blue accent throw pillows
Brown caned chair with blue cushion and green/white accent pillow
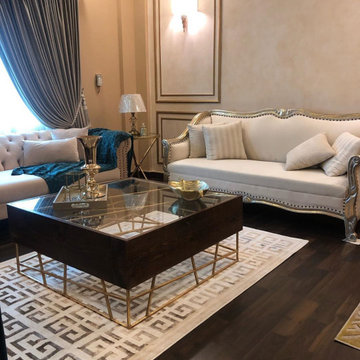
Drawing room set with complete interior solution.
他の地域にあるラグジュアリーな中くらいなモダンスタイルのおしゃれなリビング (ベージュの壁、合板フローリング、暖炉なし、タイルの暖炉まわり、テレビなし、茶色い床) の写真
他の地域にあるラグジュアリーな中くらいなモダンスタイルのおしゃれなリビング (ベージュの壁、合板フローリング、暖炉なし、タイルの暖炉まわり、テレビなし、茶色い床) の写真

ニューヨークにあるラグジュアリーな巨大なヴィクトリアン調のおしゃれなリビング (ベージュの壁、濃色無垢フローリング、暖炉なし、テレビなし、茶色い床、白い天井、青いカーテン) の写真

This large living and dining area is flooded with natural light and has gorgeous high ceilings and views of the garden beyond. The brief was to make it a comfortable yet chic space for relaxing and entertaining. We added pops of colour, textures and patterns to add interest into the space.
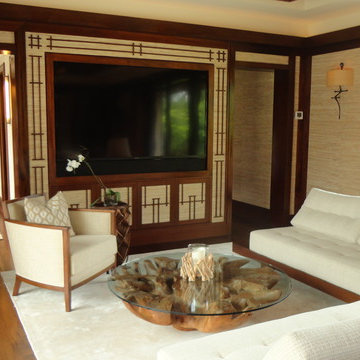
Renee A. Webley
マイアミにあるラグジュアリーな中くらいなトロピカルスタイルのおしゃれなリビング (ベージュの壁、無垢フローリング、暖炉なし、壁掛け型テレビ、茶色い床) の写真
マイアミにあるラグジュアリーな中くらいなトロピカルスタイルのおしゃれなリビング (ベージュの壁、無垢フローリング、暖炉なし、壁掛け型テレビ、茶色い床) の写真

Aménagement d'une bibliothèque sur mesure dans la pièce principale.
photo@Karine Perez
http://www.karineperez.com

ロサンゼルスにあるラグジュアリーな小さなコンテンポラリースタイルのおしゃれなリビング (白い壁、暖炉なし、壁掛け型テレビ、茶色い床、三角天井、無垢フローリング) の写真
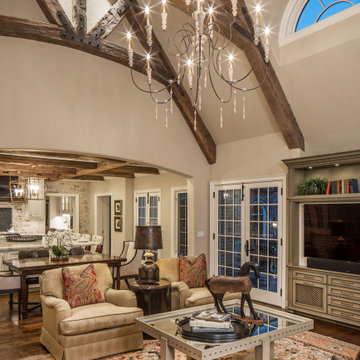
Living room
オマハにあるラグジュアリーな中くらいなトラディショナルスタイルのおしゃれなLDK (ベージュの壁、暖炉なし、埋込式メディアウォール、無垢フローリング、茶色い床) の写真
オマハにあるラグジュアリーな中くらいなトラディショナルスタイルのおしゃれなLDK (ベージュの壁、暖炉なし、埋込式メディアウォール、無垢フローリング、茶色い床) の写真
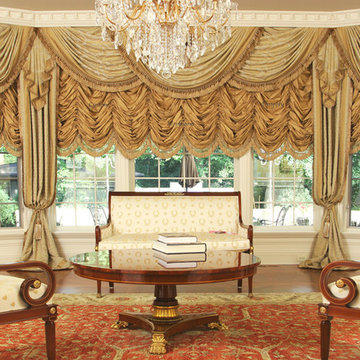
Beautiful home with draperies that complement the home decor. Custom Made, High End in Winnetka Illinois. Austrian Shades, valances, and drapery panels.
www.draperyavenue.com
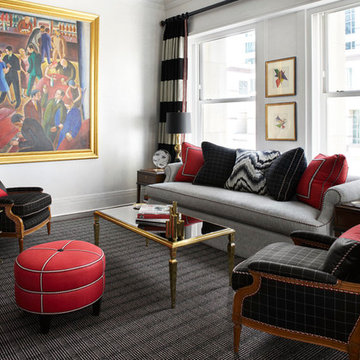
Living room styled in blacks and reds with bold pops of color.
Werner Straube
シカゴにあるラグジュアリーな中くらいなコンテンポラリースタイルのおしゃれなリビング (白い壁、テレビなし、濃色無垢フローリング、暖炉なし、茶色い床、黒いソファ) の写真
シカゴにあるラグジュアリーな中くらいなコンテンポラリースタイルのおしゃれなリビング (白い壁、テレビなし、濃色無垢フローリング、暖炉なし、茶色い床、黒いソファ) の写真
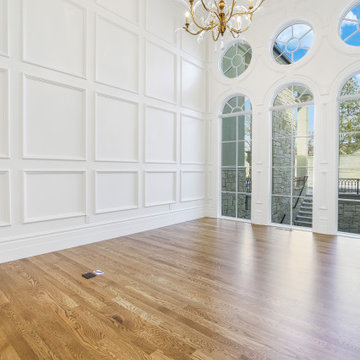
ソルトレイクシティにあるラグジュアリーな広いシャビーシック調のおしゃれなLDK (ミュージックルーム、白い壁、無垢フローリング、暖炉なし、テレビなし、茶色い床、パネル壁) の写真
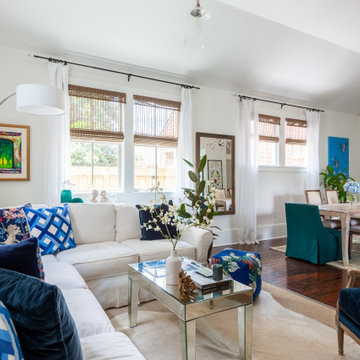
New Orleans uptown home with plenty of natural lighting
Transitional space between living room and dining room separated by large wall mirror and wood flooring
White L-Shaped sofa with blue accent throw pillows
Mirrored coffee table sits on white cowhide rug
Natural woven shades and white sheer curtains to let the natural light in
Rustic dining room table with green accent chair at head of table
Blue flowers and blue wall art to compliment the blue accent pillows and pouf in living room
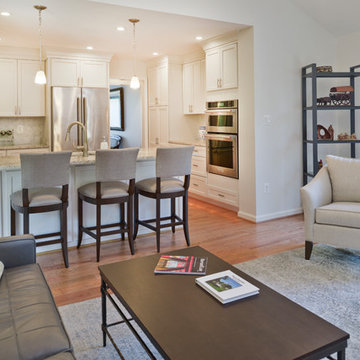
For this couple, planning to move back to their rambler home in Arlington after living overseas for few years, they were ready to get rid of clutter, clean up their grown-up kids’ boxes, and transform their home into their dream home for their golden years.
The old home included a box-like 8 feet x 10 feet kitchen, no family room, three small bedrooms and two back to back small bathrooms. The laundry room was located in a small dark space of the unfinished basement.
This home is located in a cul-de-sac, on an uphill lot, of a very secluded neighborhood with lots of new homes just being built around them.
The couple consulted an architectural firm in past but never were satisfied with the final plans. They approached Michael Nash Custom Kitchens hoping for fresh ideas.
The backyard and side yard are wooded and the existing structure was too close to building restriction lines. We developed design plans and applied for special permits to achieve our client’s goals.
The remodel includes a family room, sunroom, breakfast area, home office, large master bedroom suite, large walk-in closet, main level laundry room, lots of windows, front porch, back deck, and most important than all an elevator from lower to upper level given them and their close relative a necessary easier access.
The new plan added extra dimensions to this rambler on all four sides. Starting from the front, we excavated to allow a first level entrance, storage, and elevator room. Building just above it, is a 12 feet x 30 feet covered porch with a leading brick staircase. A contemporary cedar rail with horizontal stainless steel cable rail system on both the front porch and the back deck sets off this project from any others in area. A new foyer with double frosted stainless-steel door was added which contains the elevator.
The garage door was widened and a solid cedar door was installed to compliment the cedar siding.
The left side of this rambler was excavated to allow a storage off the garage and extension of one of the old bedrooms to be converted to a large master bedroom suite, master bathroom suite and walk-in closet.
We installed matching brick for a seam-less exterior look.
The entire house was furnished with new Italian imported highly custom stainless-steel windows and doors. We removed several brick and block structure walls to put doors and floor to ceiling windows.
A full walk in shower with barn style frameless glass doors, double vanities covered with selective stone, floor to ceiling porcelain tile make the master bathroom highly accessible.
The other two bedrooms were reconfigured with new closets, wider doorways, new wood floors and wider windows. Just outside of the bedroom, a new laundry room closet was a major upgrade.
A second HVAC system was added in the attic for all new areas.
The back side of the master bedroom was covered with floor to ceiling windows and a door to step into a new deck covered in trex and cable railing. This addition provides a view to wooded area of the home.
By excavating and leveling the backyard, we constructed a two story 15’x 40’ addition that provided the tall ceiling for the family room just adjacent to new deck, a breakfast area a few steps away from the remodeled kitchen. Upscale stainless-steel appliances, floor to ceiling white custom cabinetry and quartz counter top, and fun lighting improved this back section of the house with its increased lighting and available work space. Just below this addition, there is extra space for exercise and storage room. This room has a pair of sliding doors allowing more light inside.
The right elevation has a trapezoid shape addition with floor to ceiling windows and space used as a sunroom/in-home office. Wide plank wood floors were installed throughout the main level for continuity.
The hall bathroom was gutted and expanded to allow a new soaking tub and large vanity. The basement half bathroom was converted to a full bathroom, new flooring and lighting in the entire basement changed the purpose of the basement for entertainment and spending time with grandkids.
Off white and soft tone were used inside and out as the color schemes to make this rambler spacious and illuminated.
Final grade and landscaping, by adding a few trees, trimming the old cherry and walnut trees in backyard, saddling the yard, and a new concrete driveway and walkway made this home a unique and charming gem in the neighborhood.
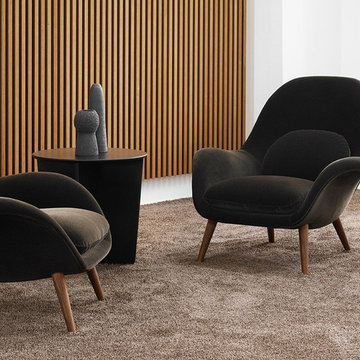
Space Copenhagen designed Swoon to fill the gap between a conventional lounge chair and a typical armchair – for use in lounge areas as well as private homes. The organic, yet structured design holds the seated body and provides an instant feeling of relaxation while offering excellent back support.
ラグジュアリーなブラウンの、紫のリビング (暖炉なし、茶色い床、白い床) の写真
1

