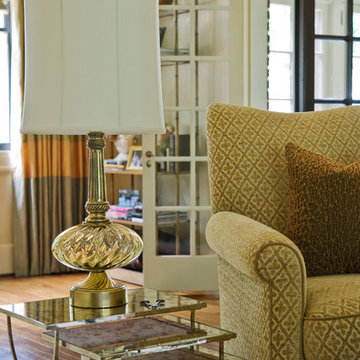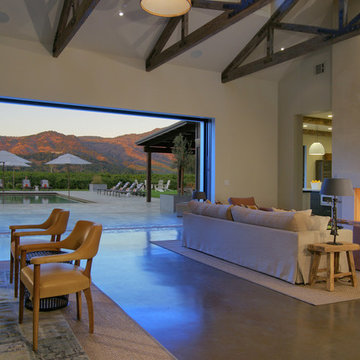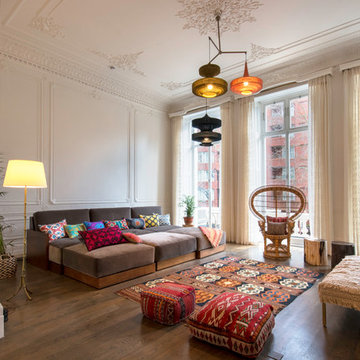ラグジュアリーなブラウンの、紫のリビング (茶色い床、白い床) の写真
絞り込み:
資材コスト
並び替え:今日の人気順
写真 1〜20 枚目(全 1,928 枚)

Mountain modern living room with high vaulted ceilings.
他の地域にあるラグジュアリーなラスティックスタイルのおしゃれなLDK (白い壁、濃色無垢フローリング、標準型暖炉、石材の暖炉まわり、壁掛け型テレビ、茶色い床) の写真
他の地域にあるラグジュアリーなラスティックスタイルのおしゃれなLDK (白い壁、濃色無垢フローリング、標準型暖炉、石材の暖炉まわり、壁掛け型テレビ、茶色い床) の写真

ポートランドにあるラグジュアリーなミッドセンチュリースタイルのおしゃれなLDK (白い壁、無垢フローリング、標準型暖炉、壁掛け型テレビ、茶色い床、茶色いソファ) の写真

A vintage glass and brass lamp circa the 1960s sets off this living room’s gold, copper and neutral palette. Silk draperies, a metal étagère, polished nickel and antiqued mirror set of nesting tables set off the Oushak rug and dark walnut stain of the hardwoods.

Vance Fox
サクラメントにあるラグジュアリーな広いラスティックスタイルのおしゃれなLDK (ベージュの壁、濃色無垢フローリング、標準型暖炉、金属の暖炉まわり、テレビなし、茶色い床) の写真
サクラメントにあるラグジュアリーな広いラスティックスタイルのおしゃれなLDK (ベージュの壁、濃色無垢フローリング、標準型暖炉、金属の暖炉まわり、テレビなし、茶色い床) の写真

Within the lush acres of Chirnside Park, lies the Woorarra house overlooking the views of the surrounding hills and greenery. With a timeless yet contemporary design, the existing farmhouse was transformed into a spacious home featuring an open plan to allow breath taking views.

Modern living room
オースティンにあるラグジュアリーな広いコンテンポラリースタイルのおしゃれなLDK (白い壁、磁器タイルの床、白い床、標準型暖炉、タイルの暖炉まわり、テレビなし) の写真
オースティンにあるラグジュアリーな広いコンテンポラリースタイルのおしゃれなLDK (白い壁、磁器タイルの床、白い床、標準型暖炉、タイルの暖炉まわり、テレビなし) の写真

Stunning Lake James home with a modern neutral palette.
シャーロットにあるラグジュアリーな広いコンテンポラリースタイルのおしゃれなLDK (白い壁、無垢フローリング、横長型暖炉、壁掛け型テレビ、茶色い床、白い天井) の写真
シャーロットにあるラグジュアリーな広いコンテンポラリースタイルのおしゃれなLDK (白い壁、無垢フローリング、横長型暖炉、壁掛け型テレビ、茶色い床、白い天井) の写真

This home design features a two story vaulted great room space with a stone fireplace flanked by custom built in cabinetry. It features a custom two story white arched window. This great room features a blend of enameled and stained work.
Photo by Spacecrafting

Great Room - Seamless Transition to Outdoor Living.
Stags Leap Mountain in the distance
サンフランシスコにあるラグジュアリーな巨大なカントリー風のおしゃれなリビング (白い壁、標準型暖炉、石材の暖炉まわり、茶色い床) の写真
サンフランシスコにあるラグジュアリーな巨大なカントリー風のおしゃれなリビング (白い壁、標準型暖炉、石材の暖炉まわり、茶色い床) の写真

Living room. Photography by Lucas Henning.
シアトルにあるラグジュアリーな広いコンテンポラリースタイルのおしゃれなLDK (白い壁、無垢フローリング、横長型暖炉、壁掛け型テレビ、茶色い床、金属の暖炉まわり) の写真
シアトルにあるラグジュアリーな広いコンテンポラリースタイルのおしゃれなLDK (白い壁、無垢フローリング、横長型暖炉、壁掛け型テレビ、茶色い床、金属の暖炉まわり) の写真

Large high ceiling living room faces a two-story concrete fireplace wall with floor to ceiling windows framing the view. The hardwood floors are set over Warmboard radiant heating subflooring.
Russell Abraham Photography

A Traditional home gets a makeover. This homeowner wanted to bring in her love of the mountains in her home. She also wanted her built-ins to express a sense of grandiose and a place to store her collection of books. So we decided to create a floor to ceiling custom bookshelves and brought in the mountain feel through the green painted cabinets and an original print of a bison from her favorite artist.

フェニックスにあるラグジュアリーなトランジショナルスタイルのおしゃれなLDK (白い壁、無垢フローリング、標準型暖炉、レンガの暖炉まわり、壁掛け型テレビ、茶色い床、表し梁) の写真

Debido a su antigüedad, los diferentes espacios del piso se derriban para articular un proyecto de reforma integral, de 190m2, enfocado a resaltar la presencia del amplio pasillo, crear un salón extenso e independiente del comedor, y organizar el resto de estancias. Desde una espaciosa cocina con isla, dotada de una zona contigua de lavadero, hasta dos habitaciones infantiles, con un baño en común, y un dormitorio principal en formato suite, acompañado también por su propio cuarto de baño y vestidor.
Iluminación general: Arkos Light
Cocina: Santos Bilbao
Suelo cerámico de los baños: Florim
Manillas: Formani
Herrería y carpintería: diseñada a medida

LIV Sotheby's International Realty
デンバーにあるラグジュアリーな広いラスティックスタイルのおしゃれなリビング (無垢フローリング、標準型暖炉、金属の暖炉まわり、茶色い床、ベージュの壁) の写真
デンバーにあるラグジュアリーな広いラスティックスタイルのおしゃれなリビング (無垢フローリング、標準型暖炉、金属の暖炉まわり、茶色い床、ベージュの壁) の写真

ロサンゼルスにあるラグジュアリーな小さなコンテンポラリースタイルのおしゃれなリビング (白い壁、暖炉なし、壁掛け型テレビ、茶色い床、三角天井、無垢フローリング) の写真

ボルチモアにあるラグジュアリーな広いコンテンポラリースタイルのおしゃれなリビング (白い壁、淡色無垢フローリング、標準型暖炉、石材の暖炉まわり、テレビなし、茶色い床) の写真

A spacious and chic living room design for big family and loads of friends!
ロンドンにあるラグジュアリーな広いエクレクティックスタイルのおしゃれなリビング (白い壁、茶色い床、濃色無垢フローリング) の写真
ロンドンにあるラグジュアリーな広いエクレクティックスタイルのおしゃれなリビング (白い壁、茶色い床、濃色無垢フローリング) の写真
ラグジュアリーなブラウンの、紫のリビング (茶色い床、白い床) の写真
1

