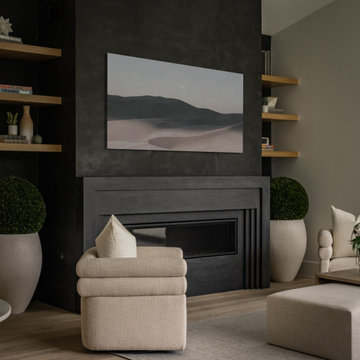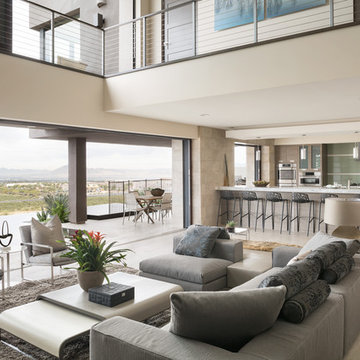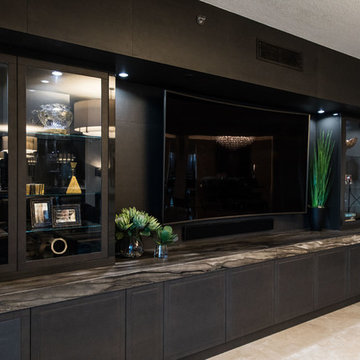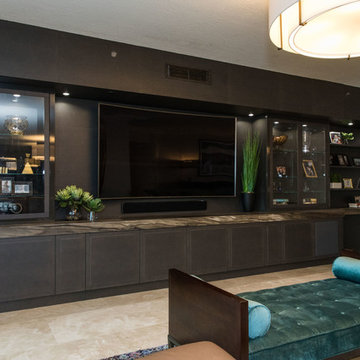ラグジュアリーな黒い、木目調のリビング (ベージュの床、黄色い床) の写真
絞り込み:
資材コスト
並び替え:今日の人気順
写真 1〜20 枚目(全 138 枚)

Our clients wanted the ultimate modern farmhouse custom dream home. They found property in the Santa Rosa Valley with an existing house on 3 ½ acres. They could envision a new home with a pool, a barn, and a place to raise horses. JRP and the clients went all in, sparing no expense. Thus, the old house was demolished and the couple’s dream home began to come to fruition.
The result is a simple, contemporary layout with ample light thanks to the open floor plan. When it comes to a modern farmhouse aesthetic, it’s all about neutral hues, wood accents, and furniture with clean lines. Every room is thoughtfully crafted with its own personality. Yet still reflects a bit of that farmhouse charm.
Their considerable-sized kitchen is a union of rustic warmth and industrial simplicity. The all-white shaker cabinetry and subway backsplash light up the room. All white everything complimented by warm wood flooring and matte black fixtures. The stunning custom Raw Urth reclaimed steel hood is also a star focal point in this gorgeous space. Not to mention the wet bar area with its unique open shelves above not one, but two integrated wine chillers. It’s also thoughtfully positioned next to the large pantry with a farmhouse style staple: a sliding barn door.
The master bathroom is relaxation at its finest. Monochromatic colors and a pop of pattern on the floor lend a fashionable look to this private retreat. Matte black finishes stand out against a stark white backsplash, complement charcoal veins in the marble looking countertop, and is cohesive with the entire look. The matte black shower units really add a dramatic finish to this luxurious large walk-in shower.
Photographer: Andrew - OpenHouse VC
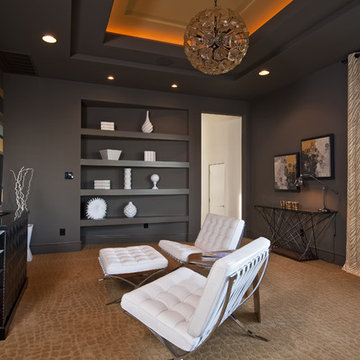
This Neo-prairie style home with its wide overhangs and well shaded bands of glass combines the openness of an island getaway with a “C – shaped” floor plan that gives the owners much needed privacy on a 78’ wide hillside lot. Photos by James Bruce and Merrick Ales.

Lavish Transitional living room with soaring white custom geometric (octagonal) coffered ceiling and panel molding. The room is accented by black architectural glazing and door trim. The second floor landing/balcony, with glass railing, provides a great view of the two story book-matched marble ribbon fireplace.
Architect: Hierarchy Architecture + Design, PLLC
Interior Designer: JSE Interior Designs
Builder: True North
Photographer: Adam Kane Macchia

A basement level family room with music related artwork. Framed album covers and musical instruments reflect the home owners passion and interests.
Photography by: Peter Rymwid
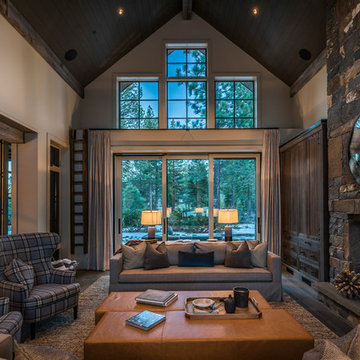
Martis Camp Realty
サクラメントにあるラグジュアリーな広いトランジショナルスタイルのおしゃれなLDK (ベージュの壁、淡色無垢フローリング、標準型暖炉、石材の暖炉まわり、テレビなし、ベージュの床) の写真
サクラメントにあるラグジュアリーな広いトランジショナルスタイルのおしゃれなLDK (ベージュの壁、淡色無垢フローリング、標準型暖炉、石材の暖炉まわり、テレビなし、ベージュの床) の写真

The Living Room also received new white-oak hardwood flooring. We re-finished the existing built-in cabinets in a darker, richer stain to ground the space. The sofas from Italy are upholstered in leather and a linen-cotton blend, the coffee table from LA is topped with a unique green marble slab, and for the corner table, we designed a custom-made walnut waterfall table with a local craftsman.

Décloisonner les espaces pour obtenir un grand salon.. Faire passer la lumière
パリにあるラグジュアリーな広いコンテンポラリースタイルのおしゃれなリビング (白い壁、セラミックタイルの床、薪ストーブ、テレビなし、ベージュの床、表し梁、壁紙) の写真
パリにあるラグジュアリーな広いコンテンポラリースタイルのおしゃれなリビング (白い壁、セラミックタイルの床、薪ストーブ、テレビなし、ベージュの床、表し梁、壁紙) の写真
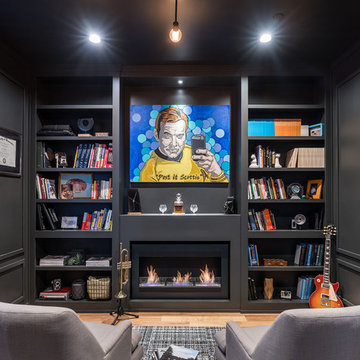
KuDa Photography
他の地域にあるラグジュアリーな中くらいなコンテンポラリースタイルのおしゃれな独立型リビング (ミュージックルーム、黒い壁、無垢フローリング、テレビなし、横長型暖炉、ベージュの床) の写真
他の地域にあるラグジュアリーな中くらいなコンテンポラリースタイルのおしゃれな独立型リビング (ミュージックルーム、黒い壁、無垢フローリング、テレビなし、横長型暖炉、ベージュの床) の写真

Rustic living area featuring large stone fireplace, wood block mantle, travertine floors, vaulted wood ceilings with custom beams, stone wall.
ダラスにあるラグジュアリーな巨大なラスティックスタイルのおしゃれなリビング (ベージュの壁、トラバーチンの床、標準型暖炉、石材の暖炉まわり、壁掛け型テレビ、ベージュの床) の写真
ダラスにあるラグジュアリーな巨大なラスティックスタイルのおしゃれなリビング (ベージュの壁、トラバーチンの床、標準型暖炉、石材の暖炉まわり、壁掛け型テレビ、ベージュの床) の写真
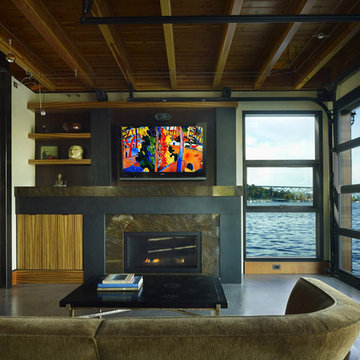
Living room with view to Lake Union. Photography by Ben Benschneider.
シアトルにあるラグジュアリーな小さなインダストリアルスタイルのおしゃれなLDK (ベージュの壁、標準型暖炉、石材の暖炉まわり、壁掛け型テレビ、コンクリートの床、ベージュの床) の写真
シアトルにあるラグジュアリーな小さなインダストリアルスタイルのおしゃれなLDK (ベージュの壁、標準型暖炉、石材の暖炉まわり、壁掛け型テレビ、コンクリートの床、ベージュの床) の写真
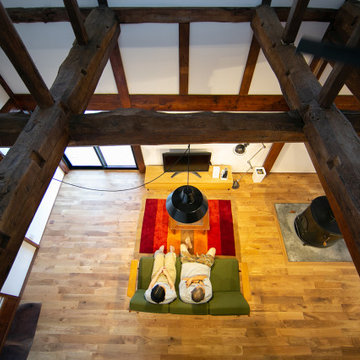
70年という月日を守り続けてきた農家住宅のリノベーション
建築当時の強靭な軸組みを活かし、新しい世代の住まい手の想いのこもったリノベーションとなった
夏は熱がこもり、冬は冷たい隙間風が入る環境から
開口部の改修、断熱工事や気密をはかり
夏は風が通り涼しく、冬は暖炉が燈り暖かい室内環境にした
空間動線は従来人寄せのための二間と奥の間を一体として家族の団欒と仲間と過ごせる動線とした
北側の薄暗く奥まったダイニングキッチンが明るく開放的な造りとなった

spacious living room with large isokern fireplace and beautiful granite monolith,
ラスベガスにあるラグジュアリーな広いコンテンポラリースタイルのおしゃれなLDK (トラバーチンの床、標準型暖炉、タイルの暖炉まわり、壁掛け型テレビ、白い壁、ベージュの床) の写真
ラスベガスにあるラグジュアリーな広いコンテンポラリースタイルのおしゃれなLDK (トラバーチンの床、標準型暖炉、タイルの暖炉まわり、壁掛け型テレビ、白い壁、ベージュの床) の写真

Sorgfältig ausgewählte Materialien wie die heimische Eiche, Lehmputz an den Wänden sowie eine Holzakustikdecke prägen dieses Interior. Hier wurde nichts dem Zufall überlassen, sondern alles integriert sich harmonisch. Die hochwirksame Akustikdecke von Lignotrend sowie die hochwertige Beleuchtung von Erco tragen zum guten Raumgefühl bei. Was halten Sie von dem Tunnelkamin? Er verbindet das Esszimmer mit dem Wohnzimmer.
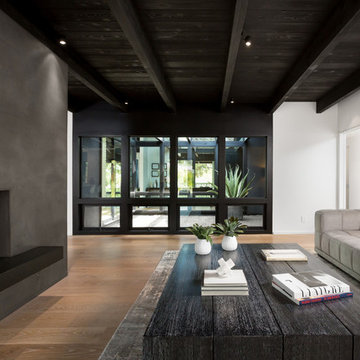
Den with plastered two-sided fireplace and atrium courtyard beyond. Photo by Clark Dugger
オレンジカウンティにあるラグジュアリーな広いミッドセンチュリースタイルのおしゃれなLDK (グレーの壁、淡色無垢フローリング、両方向型暖炉、漆喰の暖炉まわり、テレビなし、ベージュの床) の写真
オレンジカウンティにあるラグジュアリーな広いミッドセンチュリースタイルのおしゃれなLDK (グレーの壁、淡色無垢フローリング、両方向型暖炉、漆喰の暖炉まわり、テレビなし、ベージュの床) の写真
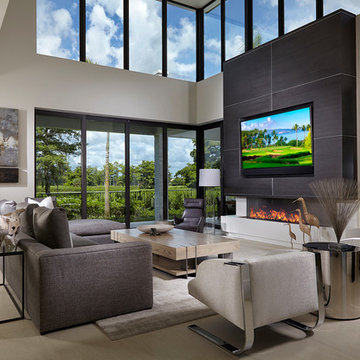
This natural contemporary home in Wellington, FL blends colors and textures that are inspired by the natural earth tones. The simple and earthy feel of this home creates a natural and relaxing space. The large windows overlooking spacious land combined with the simple design elements make you feel one with nature and at peace when reclining at home.
ラグジュアリーな黒い、木目調のリビング (ベージュの床、黄色い床) の写真
1

