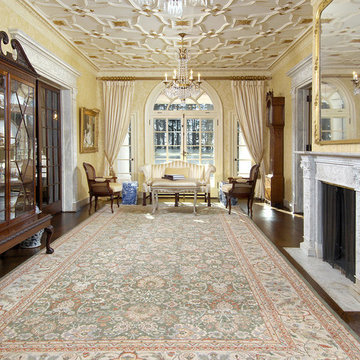ラグジュアリーなベージュのリビング (コーナー設置型暖炉、標準型暖炉、黄色い壁) の写真
絞り込み:
資材コスト
並び替え:今日の人気順
写真 1〜20 枚目(全 21 枚)

Photography: César Rubio
サンフランシスコにあるラグジュアリーな巨大なトラディショナルスタイルのおしゃれなリビング (黄色い壁、標準型暖炉、ペルシャ絨毯) の写真
サンフランシスコにあるラグジュアリーな巨大なトラディショナルスタイルのおしゃれなリビング (黄色い壁、標準型暖炉、ペルシャ絨毯) の写真
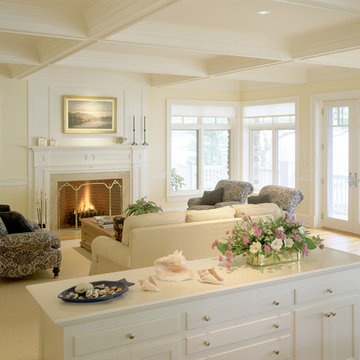
ポートランド(メイン)にあるラグジュアリーな広いトランジショナルスタイルのおしゃれなリビング (黄色い壁、無垢フローリング、標準型暖炉、木材の暖炉まわり、テレビなし) の写真
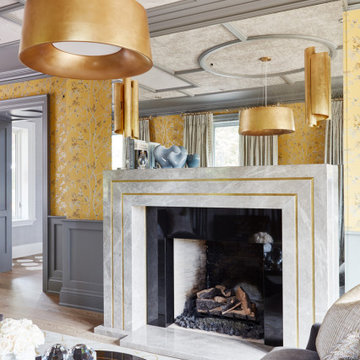
This estate is a transitional home that blends traditional architectural elements with clean-lined furniture and modern finishes. The fine balance of curved and straight lines results in an uncomplicated design that is both comfortable and relaxing while still sophisticated and refined. The red-brick exterior façade showcases windows that assure plenty of light. Once inside, the foyer features a hexagonal wood pattern with marble inlays and brass borders which opens into a bright and spacious interior with sumptuous living spaces. The neutral silvery grey base colour palette is wonderfully punctuated by variations of bold blue, from powder to robin’s egg, marine and royal. The anything but understated kitchen makes a whimsical impression, featuring marble counters and backsplashes, cherry blossom mosaic tiling, powder blue custom cabinetry and metallic finishes of silver, brass, copper and rose gold. The opulent first-floor powder room with gold-tiled mosaic mural is a visual feast.
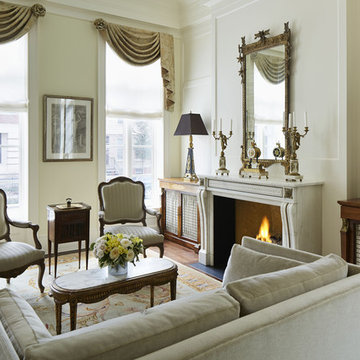
Rising amidst the grand homes of North Howe Street, this stately house has more than 6,600 SF. In total, the home has seven bedrooms, six full bathrooms and three powder rooms. Designed with an extra-wide floor plan (21'-2"), achieved through side-yard relief, and an attached garage achieved through rear-yard relief, it is a truly unique home in a truly stunning environment.
The centerpiece of the home is its dramatic, 11-foot-diameter circular stair that ascends four floors from the lower level to the roof decks where panoramic windows (and views) infuse the staircase and lower levels with natural light. Public areas include classically-proportioned living and dining rooms, designed in an open-plan concept with architectural distinction enabling them to function individually. A gourmet, eat-in kitchen opens to the home's great room and rear gardens and is connected via its own staircase to the lower level family room, mud room and attached 2-1/2 car, heated garage.
The second floor is a dedicated master floor, accessed by the main stair or the home's elevator. Features include a groin-vaulted ceiling; attached sun-room; private balcony; lavishly appointed master bath; tremendous closet space, including a 120 SF walk-in closet, and; an en-suite office. Four family bedrooms and three bathrooms are located on the third floor.
This home was sold early in its construction process.
Nathan Kirkman
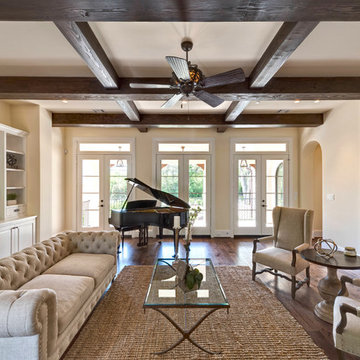
Courtesy of Vladimir Ambia Photography
ヒューストンにあるラグジュアリーな広い地中海スタイルのおしゃれなリビング (黄色い壁、無垢フローリング、標準型暖炉、漆喰の暖炉まわり、埋込式メディアウォール) の写真
ヒューストンにあるラグジュアリーな広い地中海スタイルのおしゃれなリビング (黄色い壁、無垢フローリング、標準型暖炉、漆喰の暖炉まわり、埋込式メディアウォール) の写真
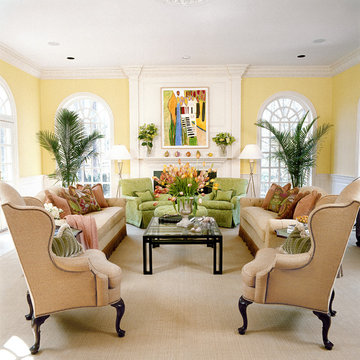
Gwin Hunt Photography
ワシントンD.C.にあるラグジュアリーな広いトラディショナルスタイルのおしゃれな独立型リビング (黄色い壁、標準型暖炉) の写真
ワシントンD.C.にあるラグジュアリーな広いトラディショナルスタイルのおしゃれな独立型リビング (黄色い壁、標準型暖炉) の写真
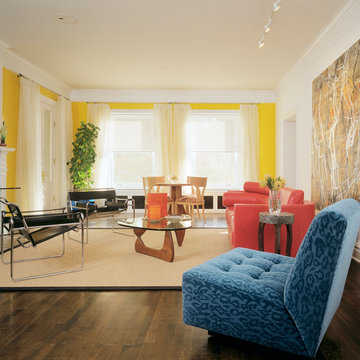
J L Curtis
デンバーにあるラグジュアリーな広いモダンスタイルのおしゃれなリビング (黄色い壁、濃色無垢フローリング、標準型暖炉、木材の暖炉まわり、テレビなし) の写真
デンバーにあるラグジュアリーな広いモダンスタイルのおしゃれなリビング (黄色い壁、濃色無垢フローリング、標準型暖炉、木材の暖炉まわり、テレビなし) の写真
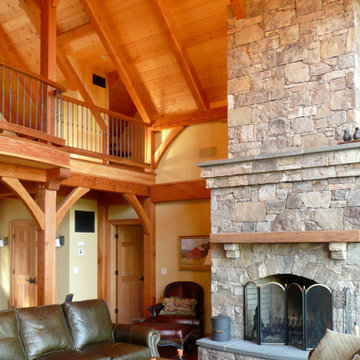
Sitting atop a mountain, this Timberpeg timber frame vacation retreat offers rustic elegance with shingle-sided splendor, warm rich colors and textures, and natural quality materials.
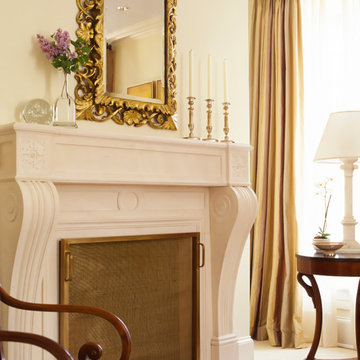
Maura McEvoy
ワシントンD.C.にあるラグジュアリーな広いトラディショナルスタイルのおしゃれなリビング (黄色い壁、濃色無垢フローリング、標準型暖炉、石材の暖炉まわり、テレビなし) の写真
ワシントンD.C.にあるラグジュアリーな広いトラディショナルスタイルのおしゃれなリビング (黄色い壁、濃色無垢フローリング、標準型暖炉、石材の暖炉まわり、テレビなし) の写真
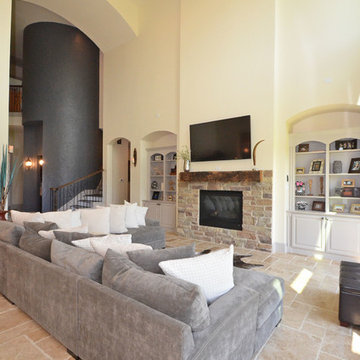
ヒューストンにあるラグジュアリーな巨大なトランジショナルスタイルのおしゃれなリビング (壁掛け型テレビ、黄色い壁、セラミックタイルの床、標準型暖炉、石材の暖炉まわり、ベージュの床) の写真
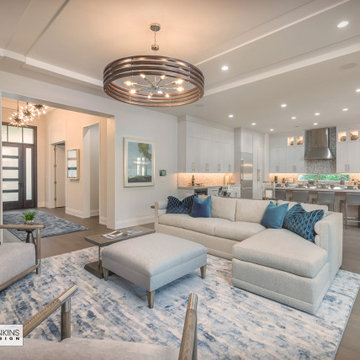
The great room offers a completely open concept design between the kitchen and dining areas.
マイアミにあるラグジュアリーな広いトラディショナルスタイルのおしゃれなLDK (黄色い壁、無垢フローリング、標準型暖炉、金属の暖炉まわり、埋込式メディアウォール、ベージュの床、折り上げ天井) の写真
マイアミにあるラグジュアリーな広いトラディショナルスタイルのおしゃれなLDK (黄色い壁、無垢フローリング、標準型暖炉、金属の暖炉まわり、埋込式メディアウォール、ベージュの床、折り上げ天井) の写真
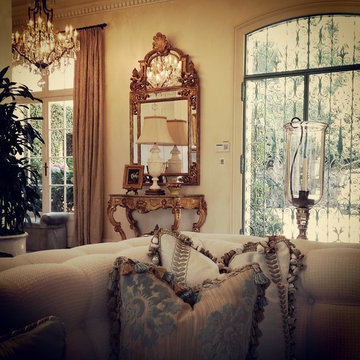
Another custom mirror in the grand living room.
サンタバーバラにあるラグジュアリーな巨大なトラディショナルスタイルのおしゃれなリビング (黄色い壁、無垢フローリング、標準型暖炉、漆喰の暖炉まわり) の写真
サンタバーバラにあるラグジュアリーな巨大なトラディショナルスタイルのおしゃれなリビング (黄色い壁、無垢フローリング、標準型暖炉、漆喰の暖炉まわり) の写真
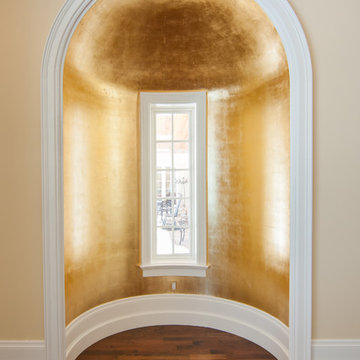
トロントにあるラグジュアリーな広いエクレクティックスタイルのおしゃれなリビング (黄色い壁、濃色無垢フローリング、標準型暖炉、木材の暖炉まわり、テレビなし) の写真
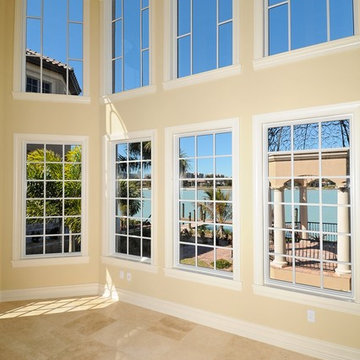
Todd Johnston Homes
タンパにあるラグジュアリーな巨大な地中海スタイルのおしゃれなリビング (黄色い壁、トラバーチンの床、標準型暖炉、石材の暖炉まわり) の写真
タンパにあるラグジュアリーな巨大な地中海スタイルのおしゃれなリビング (黄色い壁、トラバーチンの床、標準型暖炉、石材の暖炉まわり) の写真
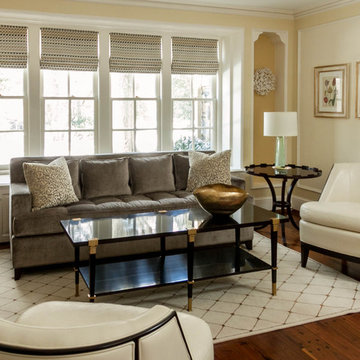
フィラデルフィアにあるラグジュアリーな巨大なトランジショナルスタイルのおしゃれなリビング (黄色い壁、無垢フローリング、テレビなし、標準型暖炉、レンガの暖炉まわり) の写真
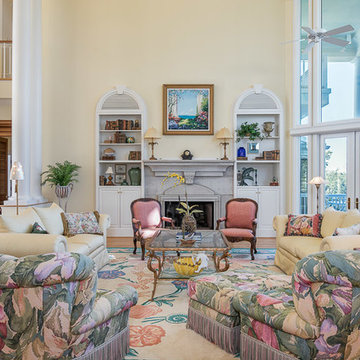
Remarkable Waterfront home on Ono Island showcasing expansive views of Bayou St. John and Bellville Bay! With 240' of bay front property, a private social pier, private pier with 2 boat slips on Ono Harbour, and pool & hot tub this home is perfect for any buyer looking for a life on the water”. As you enter the home you are welcomed by sunlight through 30 ft windows! The open floor plan is highlighted by the double staircase leading to the 4 guest suites with private balconies on the top floor. Start your day by enjoying breakfast on one of the many large porches. This home features a expansive white kitchen, breakfast/sitting area, formal dining room and wet bar. First floor includes a Family Room/Media area, Guest Room that sleeps 8+ ppl, and 2 full size bathrooms.
http://www.kaisersir.com/listing/249727-30781-peninsula-dr-lot-1011-orange-beach-al-36561/
Photo
Fovea 360, LLC- Shawn Seals
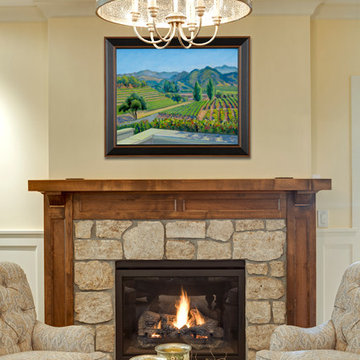
Photography: Landmark Photography
ミネアポリスにあるラグジュアリーな広いトラディショナルスタイルのおしゃれなリビング (黄色い壁、カーペット敷き、標準型暖炉、石材の暖炉まわり、埋込式メディアウォール) の写真
ミネアポリスにあるラグジュアリーな広いトラディショナルスタイルのおしゃれなリビング (黄色い壁、カーペット敷き、標準型暖炉、石材の暖炉まわり、埋込式メディアウォール) の写真
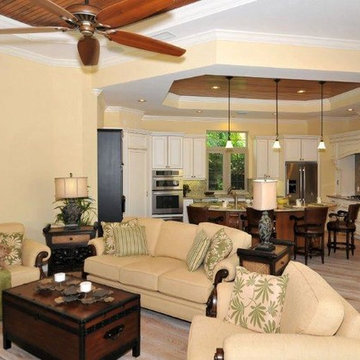
Todd Johnston Homes
タンパにあるラグジュアリーな中くらいなトラディショナルスタイルのおしゃれなLDK (黄色い壁、淡色無垢フローリング、標準型暖炉、石材の暖炉まわり、埋込式メディアウォール) の写真
タンパにあるラグジュアリーな中くらいなトラディショナルスタイルのおしゃれなLDK (黄色い壁、淡色無垢フローリング、標準型暖炉、石材の暖炉まわり、埋込式メディアウォール) の写真
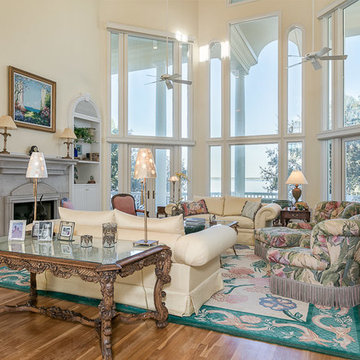
Remarkable Waterfront home on Ono Island showcasing expansive views of Bayou St. John and Bellville Bay! With 240' of bay front property, a private social pier, private pier with 2 boat slips on Ono Harbour, and pool & hot tub this home is perfect for any buyer looking for a life on the water”. As you enter the home you are welcomed by sunlight through 30 ft windows! The open floor plan is highlighted by the double staircase leading to the 4 guest suites with private balconies on the top floor. Start your day by enjoying breakfast on one of the many large porches. This home features a expansive white kitchen, breakfast/sitting area, formal dining room and wet bar. First floor includes a Family Room/Media area, Guest Room that sleeps 8+ ppl, and 2 full size bathrooms.
http://www.kaisersir.com/listing/249727-30781-peninsula-dr-lot-1011-orange-beach-al-36561/
Photo
Fovea 360, LLC- Shawn Seals
ラグジュアリーなベージュのリビング (コーナー設置型暖炉、標準型暖炉、黄色い壁) の写真
1
