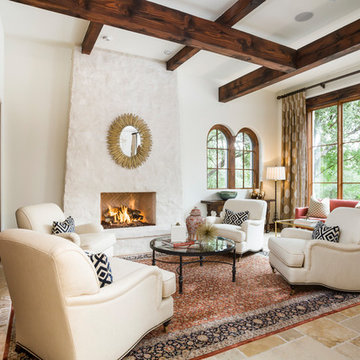ラグジュアリーなベージュの、ブラウンのリビング (標準型暖炉、黒い床、茶色い床、マルチカラーの床) の写真
絞り込み:
資材コスト
並び替え:今日の人気順
写真 1〜20 枚目(全 1,258 枚)

Visit The Korina 14803 Como Circle or call 941 907.8131 for additional information.
3 bedrooms | 4.5 baths | 3 car garage | 4,536 SF
The Korina is John Cannon’s new model home that is inspired by a transitional West Indies style with a contemporary influence. From the cathedral ceilings with custom stained scissor beams in the great room with neighboring pristine white on white main kitchen and chef-grade prep kitchen beyond, to the luxurious spa-like dual master bathrooms, the aesthetics of this home are the epitome of timeless elegance. Every detail is geared toward creating an upscale retreat from the hectic pace of day-to-day life. A neutral backdrop and an abundance of natural light, paired with vibrant accents of yellow, blues, greens and mixed metals shine throughout the home.
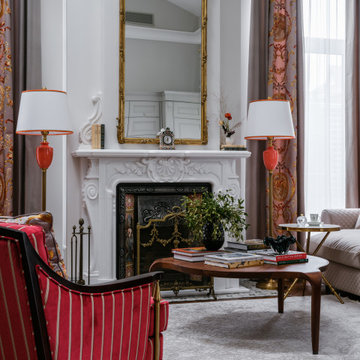
Авторы проекта:
Дизайн: Ярослав и Елена Алдошины (бюро Aldo&Aldo)
Фото: Михаил Чекалов
Стиль: Катя Klee
Отправной точкой в идейном и стилистическом направлении послужила давняя мечта заказчиков жить не просто в новом доме, а создать дом с историей. Интересно, что еще задолго до строительства заказчица получила в подарок прелестные вазоны 18 века, можно сказать с них все и началось. Вместе с заказчиком мы объехали несколько стран в поиске нужных предметов, что-то привезли сами из поездок. Работали с антикваром в Париже. Нами было подобрано искусство близкое по духу.
Владельцы дома - Успешные предприниматели и энергичные люди средних лет, живущие вдвоем, но часто принимающие в гостях своих детей, внуков, родственников и друзей. Предпочитают слушать хорошую музыку на виниле, собираться шумной компанией в кабинете главы семейства, хозяйка дома играет на барабанах, при чем их группа даже сделала камерный концерт «для своих» прямо в гостиной после сдачи объекта. Главное пожелание было создать интерьер с ощущением, что в этом доме прожило уже несколько поколений семейства, создать дом с историей семьи и ее духом.
Основной функциональной задачей было создать закрытую террасу-оранжерею, в которой можно было бы отдохнуть от городской суеты, трансформирующуюся в открытую веранду в теплое время года, спроектировать изразцовую печь, для приготовления блюд и создания особой атмосферы с помощью открытого огня.
Спроектировать кухню, объединённую с гостиной, таким образом, чтобы выделить немалое пространство для отдыха и релаксации у камина, без вмешательства в пространство приготовления блюд.
Так же необходимо было проанализировать оптимальныt маршруты передвижения владельцев по дому, учесть все требования к приватным зонам и спроектировать их максимально комфортно и с учетом ритма жизни хозяев. Исходя из этого родилось планировочное решение, отвечающее требованиям всего семейства.
Планировка создавалась нами с нуля, так как мы вели проектирование с самого начала, еще до возведения конструкций. Поэтому все что было необходимо учесть мы учли на начальных этапах и необходимости в переносе стен и других конструкций не возникло.
Что касается систем хранения. К этому вопросу хозяева дома относятся очень щепетильно и взвешено. Поэтому мы организовали целое помещение площадью 30 м2 в подвальном этаже здания, для хранение сезонных вещей и постирочной, где располагаются как системы хранения, так и техника по уходу за одеждой.
В приватной зоне хозяев на первом этаже мы расположили гардеробную комнату, для хранения вещей владельцев дома.
При входе расположен большой шкаф, для верхней одежды, обуви и других предметов.
Под лестницей мы так же заложили большое пространство для хранения инвентаря для уборки.
Помимо этого, каждая жилая комната имеет внушительный платяной шкаф и другие системы хранения.
Отдельное место в проектировании занимает раздел освещения. Разработаны разные сценарии, как повседневный для уютных посиделок в семейном кругу, так и парадный вариант для встречи гостей. Так например в кухне-гостиной мы разместили две люстры с плафонами в несколько ярусов, т.к высота потолка восемь метров и добавили технический рассеянный свет. В зоне камина расположили две напольные лампы для придания уюта. В зоне кухни продумана подсветка рабочей поверхности. В приватных зонах дома так же использовался технический свет, люстры больше выполняют декоративную функцию, прикроватные лампы для чтения. В зоне террасы располагается верхний свет, люстра над столом, бра и настольные лампы в мягкой зоне.
Цветовая палитра дома выполнена преимущественно в светлых оттенках с добавлением акцентов. В главной парадной части дома палитра возникла из маленького образца ткани для портьер. В других помещениях отправными точками стали винтажные предметы мебели, ковры купленные на антикварных рынках. Стены мы оставили нейтральными чтобы со временем можно было менять настроение с помощью замены текстиля и оббивки мебели. Но одно помещение все же получилось отличным от остальных- это винотека. Там мы создали атмосферу камерную в достаточно насыщенных древесных оттенках, природных зеленых, терракотовых. Терраса получилась садом, и сама продиктовала спокойную серо-древесную гамму.
Предметы мебели тщательно подбирались на протяжении нескольких месяцев поиска. Заказчики очень любят предметы с историей, большинство винтажных привезли из Франции. Хотелось создать смесь Европы и Азии, мы побывали в Китае и привезли несколько аутентичных вещей. Многие вещи коллекционировались годами и были перевезены из прежнего дома. Столярные изделия выполнялись под заказ по нашим эскизам. Кухню заказывали у фабрики Scavollini. Два спальных гарнитура Francesco Pasi в спальне хозяев и гостевой спальне.
К выбору декора мы отнеслись с неменьшим энтузиазмом, получилось целое приключение, в котором участвовали мы и заказчики. Поиски были по разным странам, что-то куплено у нас. Сказать можно одно, что каждую вещь, что вы видите на снимках не была привезена на объект для красоты кадра, а это именно те предметы, которые живут в доме. Например, у заказчицы огромная коллекция фарфора.
Текстиль во многом предопределил интерьер в доме, его мы выбрали практически первым с чего и завязалась цветовая гамма. Ткани преимущественно использовались английские и французские.
Стиль интерьера предопределила архитектура дома, а прежде всего посыл заказчика.
Работали мы в команде с архитектором, т.к считаем важным создавать цельные, гармоничные проекты, где все слажено и дополняет друг друга. Определить стилевое направление достаточно сложно, мы создавали портрет обитателей этого дома с их характером, дом получился очень персонализированным. Но есть одна примечательная черта, в новый дом мы внесли оттенки старины, будто дом живет уже не одно десятилетие.
Как же без сложностей! Кто вам скажет, что можно построить дом мечты легко, слукавит! В процессе стройки возникает множество вопросов, которые требуют четкости, слаженной работы команды, компетентных подрядчиков. В этом проекте сложным узлом было проектирование лестницы и финишных покрытий. Мы перебрали не один вариант и никак не могли найти нужное решение. Но упорство и картинка в голове сделали свое дело, решение было найдено и воплощено в жизнь.
Сроки вместе с проектированием, стройкой дома и отделкой заняли 2,5 года.

Extensive custom millwork can be seen throughout the entire home, but especially in the living room.
ボルチモアにあるラグジュアリーな巨大なトラディショナルスタイルのおしゃれなリビング (白い壁、無垢フローリング、標準型暖炉、レンガの暖炉まわり、茶色い床、格子天井、パネル壁) の写真
ボルチモアにあるラグジュアリーな巨大なトラディショナルスタイルのおしゃれなリビング (白い壁、無垢フローリング、標準型暖炉、レンガの暖炉まわり、茶色い床、格子天井、パネル壁) の写真

ワシントンD.C.にあるラグジュアリーな中くらいなトランジショナルスタイルのおしゃれなリビング (白い壁、濃色無垢フローリング、壁掛け型テレビ、茶色い床、標準型暖炉、木材の暖炉まわり) の写真

Mountain modern living room with high vaulted ceilings.
他の地域にあるラグジュアリーなラスティックスタイルのおしゃれなLDK (白い壁、濃色無垢フローリング、標準型暖炉、石材の暖炉まわり、壁掛け型テレビ、茶色い床) の写真
他の地域にあるラグジュアリーなラスティックスタイルのおしゃれなLDK (白い壁、濃色無垢フローリング、標準型暖炉、石材の暖炉まわり、壁掛け型テレビ、茶色い床) の写真

Our clients are seasoned home renovators. Their Malibu oceanside property was the second project JRP had undertaken for them. After years of renting and the age of the home, it was becoming prevalent the waterfront beach house, needed a facelift. Our clients expressed their desire for a clean and contemporary aesthetic with the need for more functionality. After a thorough design process, a new spatial plan was essential to meet the couple’s request. This included developing a larger master suite, a grander kitchen with seating at an island, natural light, and a warm, comfortable feel to blend with the coastal setting.
Demolition revealed an unfortunate surprise on the second level of the home: Settlement and subpar construction had allowed the hillside to slide and cover structural framing members causing dangerous living conditions. Our design team was now faced with the challenge of creating a fix for the sagging hillside. After thorough evaluation of site conditions and careful planning, a new 10’ high retaining wall was contrived to be strategically placed into the hillside to prevent any future movements.
With the wall design and build completed — additional square footage allowed for a new laundry room, a walk-in closet at the master suite. Once small and tucked away, the kitchen now boasts a golden warmth of natural maple cabinetry complimented by a striking center island complete with white quartz countertops and stunning waterfall edge details. The open floor plan encourages entertaining with an organic flow between the kitchen, dining, and living rooms. New skylights flood the space with natural light, creating a tranquil seaside ambiance. New custom maple flooring and ceiling paneling finish out the first floor.
Downstairs, the ocean facing Master Suite is luminous with breathtaking views and an enviable bathroom oasis. The master bath is modern and serene, woodgrain tile flooring and stunning onyx mosaic tile channel the golden sandy Malibu beaches. The minimalist bathroom includes a generous walk-in closet, his & her sinks, a spacious steam shower, and a luxurious soaking tub. Defined by an airy and spacious floor plan, clean lines, natural light, and endless ocean views, this home is the perfect rendition of a contemporary coastal sanctuary.
PROJECT DETAILS:
• Style: Contemporary
• Colors: White, Beige, Yellow Hues
• Countertops: White Ceasarstone Quartz
• Cabinets: Bellmont Natural finish maple; Shaker style
• Hardware/Plumbing Fixture Finish: Polished Chrome
• Lighting Fixtures: Pendent lighting in Master bedroom, all else recessed
• Flooring:
Hardwood - Natural Maple
Tile – Ann Sacks, Porcelain in Yellow Birch
• Tile/Backsplash: Glass mosaic in kitchen
• Other Details: Bellevue Stand Alone Tub
Photographer: Andrew, Open House VC

Gulf Building recently completed the “ New Orleans Chic” custom Estate in Fort Lauderdale, Florida. The aptly named estate stays true to inspiration rooted from New Orleans, Louisiana. The stately entrance is fueled by the column’s, welcoming any guest to the future of custom estates that integrate modern features while keeping one foot in the past. The lamps hanging from the ceiling along the kitchen of the interior is a chic twist of the antique, tying in with the exposed brick overlaying the exterior. These staple fixtures of New Orleans style, transport you to an era bursting with life along the French founded streets. This two-story single-family residence includes five bedrooms, six and a half baths, and is approximately 8,210 square feet in size. The one of a kind three car garage fits his and her vehicles with ample room for a collector car as well. The kitchen is beautifully appointed with white and grey cabinets that are overlaid with white marble countertops which in turn are contrasted by the cool earth tones of the wood floors. The coffered ceilings, Armoire style refrigerator and a custom gunmetal hood lend sophistication to the kitchen. The high ceilings in the living room are accentuated by deep brown high beams that complement the cool tones of the living area. An antique wooden barn door tucked in the corner of the living room leads to a mancave with a bespoke bar and a lounge area, reminiscent of a speakeasy from another era. In a nod to the modern practicality that is desired by families with young kids, a massive laundry room also functions as a mudroom with locker style cubbies and a homework and crafts area for kids. The custom staircase leads to another vintage barn door on the 2nd floor that opens to reveal provides a wonderful family loft with another hidden gem: a secret attic playroom for kids! Rounding out the exterior, massive balconies with French patterned railing overlook a huge backyard with a custom pool and spa that is secluded from the hustle and bustle of the city.
All in all, this estate captures the perfect modern interpretation of New Orleans French traditional design. Welcome to New Orleans Chic of Fort Lauderdale, Florida!

This luxurious farmhouse living area features custom beams and all natural finishes. It brings old world luxury and pairs it with a farmhouse feel. Folding doors open up into an outdoor living area that carries the cathedral ceilings into the backyard.

Floor to ceiling windows with arched tops flood the space with natural light. Photo by Mike Kaskel.
シカゴにあるラグジュアリーな巨大なトラディショナルスタイルのおしゃれなリビング (紫の壁、濃色無垢フローリング、標準型暖炉、石材の暖炉まわり、テレビなし、茶色い床) の写真
シカゴにあるラグジュアリーな巨大なトラディショナルスタイルのおしゃれなリビング (紫の壁、濃色無垢フローリング、標準型暖炉、石材の暖炉まわり、テレビなし、茶色い床) の写真

We transformed this room from an outdated southwest style space to this elegant Spanish style living room. The fireplace was redesigned and an arched passage to the dining was added to better define the spaces. The balance of materials that help create this space are the old world terra cotta tiles, smooth plaster walls, hand carved stone fireplace and rough wood stained ceiling.
Furniture, decorative lighting and accessories by Irma Shaw Designs.
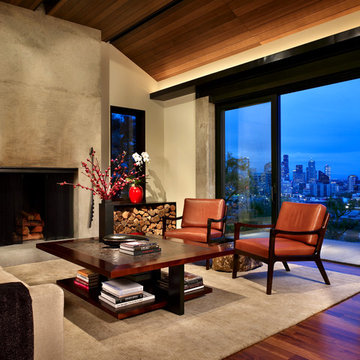
The renovation of this Queen Anne Hill Spanish bungalow was an extreme transformation into contemporary and tranquil retreat. Photography by John Granen.

Photography by Michael J. Lee
ボストンにあるラグジュアリーな広いコンテンポラリースタイルのおしゃれなリビング (グレーの壁、無垢フローリング、標準型暖炉、石材の暖炉まわり、茶色い床) の写真
ボストンにあるラグジュアリーな広いコンテンポラリースタイルのおしゃれなリビング (グレーの壁、無垢フローリング、標準型暖炉、石材の暖炉まわり、茶色い床) の写真
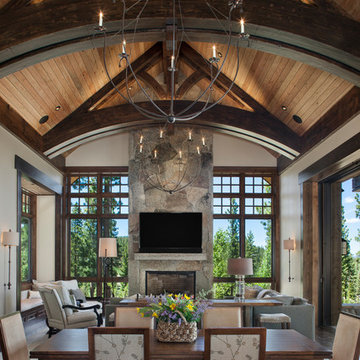
Roger Wade Studio
サクラメントにあるラグジュアリーな広いおしゃれなLDK (ベージュの壁、濃色無垢フローリング、標準型暖炉、石材の暖炉まわり、壁掛け型テレビ、茶色い床) の写真
サクラメントにあるラグジュアリーな広いおしゃれなLDK (ベージュの壁、濃色無垢フローリング、標準型暖炉、石材の暖炉まわり、壁掛け型テレビ、茶色い床) の写真
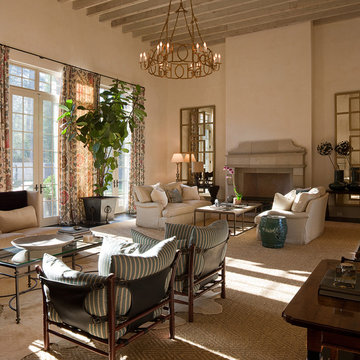
James Lockhart photo
アトランタにあるラグジュアリーな巨大な地中海スタイルのおしゃれなリビング (ベージュの壁、濃色無垢フローリング、標準型暖炉、石材の暖炉まわり、テレビなし、茶色い床) の写真
アトランタにあるラグジュアリーな巨大な地中海スタイルのおしゃれなリビング (ベージュの壁、濃色無垢フローリング、標準型暖炉、石材の暖炉まわり、テレビなし、茶色い床) の写真

The sitting room features a masonry fireplace with a natural stone hearth and surround. Designed by Architect Philetus Holt III, HMR Architects and built by Lasley Construction.

This sophisticated corner invites conversation!
Chris Little Photography
アトランタにあるラグジュアリーな巨大なトラディショナルスタイルのおしゃれなリビング (ベージュの壁、濃色無垢フローリング、標準型暖炉、石材の暖炉まわり、内蔵型テレビ、茶色い床) の写真
アトランタにあるラグジュアリーな巨大なトラディショナルスタイルのおしゃれなリビング (ベージュの壁、濃色無垢フローリング、標準型暖炉、石材の暖炉まわり、内蔵型テレビ、茶色い床) の写真

バンクーバーにあるラグジュアリーな中くらいなコンテンポラリースタイルのおしゃれなリビング (茶色い壁、無垢フローリング、標準型暖炉、茶色い床、板張り壁) の写真

Grand view from the Living Room with hand stenciled artwork in the two story arched fireplace.
ローリーにあるラグジュアリーな巨大なシャビーシック調のおしゃれなリビング (グレーの壁、濃色無垢フローリング、標準型暖炉、石材の暖炉まわり、茶色い床) の写真
ローリーにあるラグジュアリーな巨大なシャビーシック調のおしゃれなリビング (グレーの壁、濃色無垢フローリング、標準型暖炉、石材の暖炉まわり、茶色い床) の写真

We love this living room featuring exposed beams, double doors and wood floors!
フェニックスにあるラグジュアリーな巨大なおしゃれなリビング (白い壁、無垢フローリング、標準型暖炉、石材の暖炉まわり、壁掛け型テレビ、茶色い床、格子天井、パネル壁) の写真
フェニックスにあるラグジュアリーな巨大なおしゃれなリビング (白い壁、無垢フローリング、標準型暖炉、石材の暖炉まわり、壁掛け型テレビ、茶色い床、格子天井、パネル壁) の写真
ラグジュアリーなベージュの、ブラウンのリビング (標準型暖炉、黒い床、茶色い床、マルチカラーの床) の写真
1
