中くらいなランドリールームの写真
絞り込み:
資材コスト
並び替え:今日の人気順
写真 381〜400 枚目(全 17,057 枚)
1/2
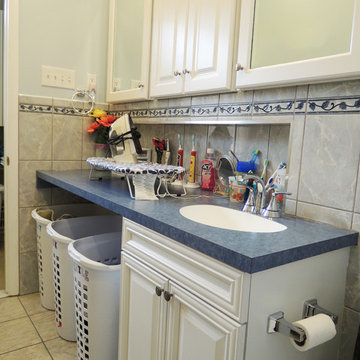
When there's no ironing to be done, the ironing center becomes a bathroom counter — note the toothbrushes and other sundries lined up against the wall.

マイアミにある高級な中くらいなビーチスタイルのおしゃれなランドリールーム (ll型、ドロップインシンク、シェーカースタイル扉のキャビネット、白いキャビネット、緑の壁、淡色無垢フローリング、人工大理石カウンター、左右配置の洗濯機・乾燥機、ベージュの床、白いキッチンカウンター) の写真
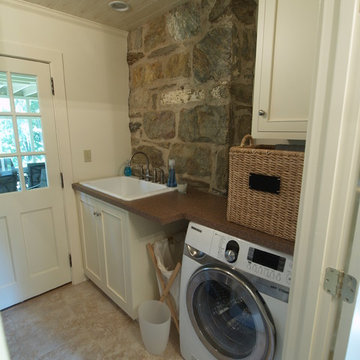
The laundry room has a built in laundry chute which deposits into the wall cabinet pictured here. | The original home had many of the features that you would expect from the 1950's: expert craftsmanship, beautiful hardwood floors, and understated charm; but also a small secluded kitchen, small windows, and small closets. The renovated home features a master bedroom addition with windows designed to capture the views of the stunning site, a master bathroom with a lofted ceiling, walk-in shower and soaking tub, a new kitchen addition, and a 2nd floor bedroom expansion. The redesign also provided clarity to the entry sequence.

Hidden laundry basket drawers in the laundry room provide easy sorting access. This minimalist space feels clean and fresh with ample storage to keep everything clutter free.
Honey Russell Photography
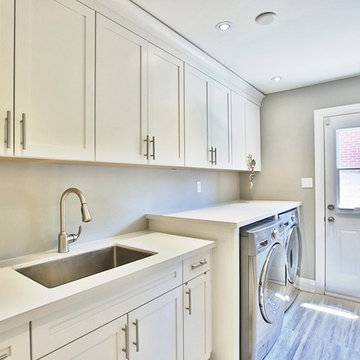
LaRae Starr
トロントにある中くらいなトラディショナルスタイルのおしゃれな洗濯室 (ll型、アンダーカウンターシンク、シェーカースタイル扉のキャビネット、白いキャビネット、珪岩カウンター、ベージュの壁、セラミックタイルの床、左右配置の洗濯機・乾燥機) の写真
トロントにある中くらいなトラディショナルスタイルのおしゃれな洗濯室 (ll型、アンダーカウンターシンク、シェーカースタイル扉のキャビネット、白いキャビネット、珪岩カウンター、ベージュの壁、セラミックタイルの床、左右配置の洗濯機・乾燥機) の写真

ロサンゼルスにあるお手頃価格の中くらいなコンテンポラリースタイルのおしゃれなランドリールーム (L型、フラットパネル扉のキャビネット、中間色木目調キャビネット、緑の壁、淡色無垢フローリング、左右配置の洗濯機・乾燥機) の写真

New laundry room with removable ceiling to access plumbing for future kitchen remodel. Soffit on upper left accomodates heating ducts from new furnace room (accecssed by door to the left of the sink). Painted cabinets, painted concrete floor and built in hanging rod make for functional laundry space.
Photo by David Hiser
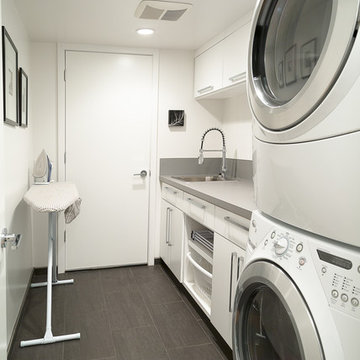
Peter Hanson
シアトルにある高級な中くらいなコンテンポラリースタイルのおしゃれな洗濯室 (I型、ドロップインシンク、フラットパネル扉のキャビネット、白いキャビネット、ラミネートカウンター、白い壁、磁器タイルの床、上下配置の洗濯機・乾燥機) の写真
シアトルにある高級な中くらいなコンテンポラリースタイルのおしゃれな洗濯室 (I型、ドロップインシンク、フラットパネル扉のキャビネット、白いキャビネット、ラミネートカウンター、白い壁、磁器タイルの床、上下配置の洗濯機・乾燥機) の写真
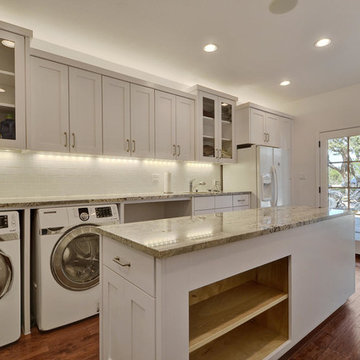
Catherine Groth with Twist Tours
オースティンにある中くらいなモダンスタイルのおしゃれな家事室 (アンダーカウンターシンク、シェーカースタイル扉のキャビネット、白いキャビネット、御影石カウンター、白い壁、無垢フローリング、左右配置の洗濯機・乾燥機) の写真
オースティンにある中くらいなモダンスタイルのおしゃれな家事室 (アンダーカウンターシンク、シェーカースタイル扉のキャビネット、白いキャビネット、御影石カウンター、白い壁、無垢フローリング、左右配置の洗濯機・乾燥機) の写真

The stained knotty alder cabinets add a balance of rustic beauty and functional storage to this laundry room.
ダラスにある中くらいなラスティックスタイルのおしゃれな洗濯室 (コの字型、レイズドパネル扉のキャビネット、中間色木目調キャビネット、御影石カウンター、ベージュの壁、レンガの床、左右配置の洗濯機・乾燥機) の写真
ダラスにある中くらいなラスティックスタイルのおしゃれな洗濯室 (コの字型、レイズドパネル扉のキャビネット、中間色木目調キャビネット、御影石カウンター、ベージュの壁、レンガの床、左右配置の洗濯機・乾燥機) の写真
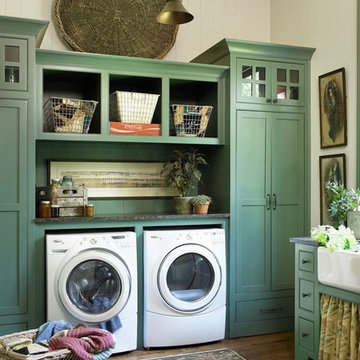
Washing, cleaning and organizing is something we all have to do whether we want to or not. I am impressed with all of the design solutions these designers have created to make the task of doing laundry something just a little more special to look at. http://www.pinterest.com/pin/198088083582218069/
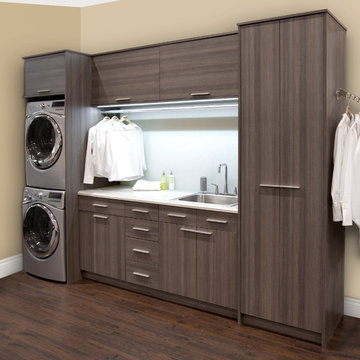
トロントにある中くらいなコンテンポラリースタイルのおしゃれな家事室 (I型、フラットパネル扉のキャビネット、ベージュの壁、濃色無垢フローリング、上下配置の洗濯機・乾燥機、グレーのキャビネット) の写真

http://www.leicht.com
シュトゥットガルトにある高級な中くらいなモダンスタイルのおしゃれな洗濯室 (フラットパネル扉のキャビネット、中間色木目調キャビネット、木材カウンター、白い壁、リノリウムの床、上下配置の洗濯機・乾燥機) の写真
シュトゥットガルトにある高級な中くらいなモダンスタイルのおしゃれな洗濯室 (フラットパネル扉のキャビネット、中間色木目調キャビネット、木材カウンター、白い壁、リノリウムの床、上下配置の洗濯機・乾燥機) の写真

Beautiful blue bespoke utility room
バークシャーにある高級な中くらいなカントリー風のおしゃれな家事室 (L型、エプロンフロントシンク、青いキャビネット、木材カウンター、左右配置の洗濯機・乾燥機、シェーカースタイル扉のキャビネット、白い壁、赤い床、茶色いキッチンカウンター) の写真
バークシャーにある高級な中くらいなカントリー風のおしゃれな家事室 (L型、エプロンフロントシンク、青いキャビネット、木材カウンター、左右配置の洗濯機・乾燥機、シェーカースタイル扉のキャビネット、白い壁、赤い床、茶色いキッチンカウンター) の写真

Blue cabinetry
サンディエゴにある中くらいなトランジショナルスタイルのおしゃれな洗濯室 (I型、クオーツストーンカウンター、スレートの床、白いキッチンカウンター、エプロンフロントシンク、シェーカースタイル扉のキャビネット、グレーのキャビネット、左右配置の洗濯機・乾燥機、グレーの床) の写真
サンディエゴにある中くらいなトランジショナルスタイルのおしゃれな洗濯室 (I型、クオーツストーンカウンター、スレートの床、白いキッチンカウンター、エプロンフロントシンク、シェーカースタイル扉のキャビネット、グレーのキャビネット、左右配置の洗濯機・乾燥機、グレーの床) の写真

With the plumbing work being done on the master bath suite, our clients opted for a stackable washer/dryer in a closet conveniently located to the 2nd floor bedrooms. The bottom pedestal of the washer provides plenty of storage for laundry detergent and accessories. Ale Wood & Design construction; InHouse Photography.
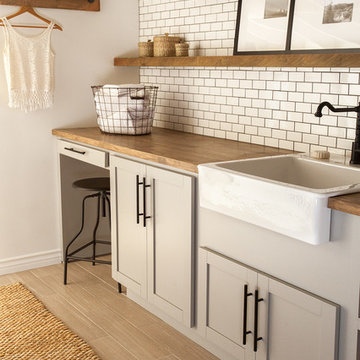
Gary Johnson
タンパにあるお手頃価格の中くらいなカントリー風のおしゃれな洗濯室 (エプロンフロントシンク、シェーカースタイル扉のキャビネット、グレーのキャビネット、木材カウンター、白い壁、左右配置の洗濯機・乾燥機、茶色いキッチンカウンター) の写真
タンパにあるお手頃価格の中くらいなカントリー風のおしゃれな洗濯室 (エプロンフロントシンク、シェーカースタイル扉のキャビネット、グレーのキャビネット、木材カウンター、白い壁、左右配置の洗濯機・乾燥機、茶色いキッチンカウンター) の写真

Bright and White with Classic cabinet details, this laundry/mud room was designed to provide storage for a young families every need. Specific task areas such as the laundry sorting station make chores easy. The bar above is ready for hanging those items needed air drying. Remembering to take your shoes off is easy when you have a dedicated area of shelves and a bench on which to sit. A mix of whites and wood finishes, and linen textured Porcelanosa tile flooring make this a room anyone would be happy to spend time in.
Photography by Fred Donham of PhotographyLink

カンザスシティにある中くらいなコンテンポラリースタイルのおしゃれな洗濯室 (アンダーカウンターシンク、シェーカースタイル扉のキャビネット、白いキャビネット、御影石カウンター、グレーの壁、磁器タイルの床、左右配置の洗濯機・乾燥機、L型) の写真

AV Architects + Builders
Location: Falls Church, VA, USA
Our clients were a newly-wed couple looking to start a new life together. With a love for the outdoors and theirs dogs and cats, we wanted to create a design that wouldn’t make them sacrifice any of their hobbies or interests. We designed a floor plan to allow for comfortability relaxation, any day of the year. We added a mudroom complete with a dog bath at the entrance of the home to help take care of their pets and track all the mess from outside. We added multiple access points to outdoor covered porches and decks so they can always enjoy the outdoors, not matter the time of year. The second floor comes complete with the master suite, two bedrooms for the kids with a shared bath, and a guest room for when they have family over. The lower level offers all the entertainment whether it’s a large family room for movie nights or an exercise room. Additionally, the home has 4 garages for cars – 3 are attached to the home and one is detached and serves as a workshop for him.
The look and feel of the home is informal, casual and earthy as the clients wanted to feel relaxed at home. The materials used are stone, wood, iron and glass and the home has ample natural light. Clean lines, natural materials and simple details for relaxed casual living.
Stacy Zarin Photography
中くらいなランドリールームの写真
20