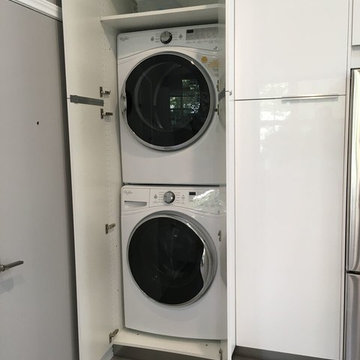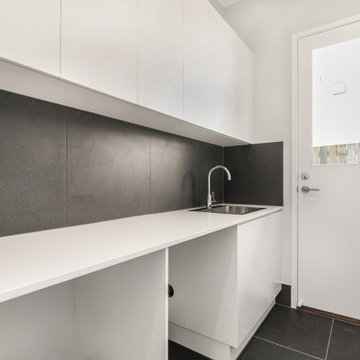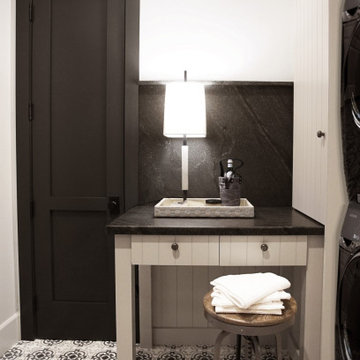中くらいなランドリールーム (黒いキッチンパネル) の写真
絞り込み:
資材コスト
並び替え:今日の人気順
写真 1〜20 枚目(全 75 枚)
1/3

Utility Room with belfast sink, wall cabinets and symmetrical appliances. Bespoke hand-made cabinetry. Paint colours by Lewis Alderson
ハンプシャーにある高級な中くらいなトランジショナルスタイルのおしゃれなランドリールーム (グレーのキャビネット、御影石カウンター、黒いキッチンパネル、ライムストーンの床、シェーカースタイル扉のキャビネット、エプロンフロントシンク) の写真
ハンプシャーにある高級な中くらいなトランジショナルスタイルのおしゃれなランドリールーム (グレーのキャビネット、御影石カウンター、黒いキッチンパネル、ライムストーンの床、シェーカースタイル扉のキャビネット、エプロンフロントシンク) の写真

Contractor: Schaub Construction
Interior Designer: Jessica Risko Smith Interior Design
Photographer: Lepere Studio
サンタバーバラにある中くらいなトランジショナルスタイルのおしゃれな洗濯室 (ll型、アンダーカウンターシンク、落し込みパネル扉のキャビネット、グレーのキャビネット、人工大理石カウンター、黒いキッチンパネル、スレートのキッチンパネル、白い壁、セラミックタイルの床、グレーの床、黒いキッチンカウンター) の写真
サンタバーバラにある中くらいなトランジショナルスタイルのおしゃれな洗濯室 (ll型、アンダーカウンターシンク、落し込みパネル扉のキャビネット、グレーのキャビネット、人工大理石カウンター、黒いキッチンパネル、スレートのキッチンパネル、白い壁、セラミックタイルの床、グレーの床、黒いキッチンカウンター) の写真

ダラスにある高級な中くらいなカントリー風のおしゃれな家事室 (I型、シェーカースタイル扉のキャビネット、白いキャビネット、御影石カウンター、黒いキッチンパネル、セラミックタイルのキッチンパネル、グレーの壁、セラミックタイルの床、左右配置の洗濯機・乾燥機、グレーの床、黒いキッチンカウンター) の写真

U-shaped laundry room with Shaker style cabinetry, built-in utility closet, folding counter, window over the sink. Versailles pattern tile floor, open shelves.

Working with repeat clients is always a dream! The had perfect timing right before the pandemic for their vacation home to get out city and relax in the mountains. This modern mountain home is stunning. Check out every custom detail we did throughout the home to make it a unique experience!

インディアナポリスにある中くらいなトランジショナルスタイルのおしゃれな洗濯室 (ll型、シェーカースタイル扉のキャビネット、白いキャビネット、木材カウンター、黒いキッチンパネル、ガラスまたは窓のキッチンパネル、白い壁、セラミックタイルの床、上下配置の洗濯機・乾燥機、黒い床、茶色いキッチンカウンター、壁紙) の写真

シカゴにある高級な中くらいなトラディショナルスタイルのおしゃれな家事室 (ll型、アンダーカウンターシンク、レイズドパネル扉のキャビネット、茶色いキャビネット、オニキスカウンター、青い壁、磁器タイルの床、左右配置の洗濯機・乾燥機、青い床、黒いキッチンカウンター、クロスの天井、壁紙、黒いキッチンパネル、大理石のキッチンパネル、白い天井) の写真

One of the best laundry rooms ever with outdoor deck and San Francisco Bay views.
サンフランシスコにある高級な中くらいなモダンスタイルのおしゃれな洗濯室 (L型、アンダーカウンターシンク、フラットパネル扉のキャビネット、白いキャビネット、クオーツストーンカウンター、黒いキッチンパネル、クオーツストーンのキッチンパネル、白い壁、淡色無垢フローリング、左右配置の洗濯機・乾燥機、黒いキッチンカウンター、板張り天井) の写真
サンフランシスコにある高級な中くらいなモダンスタイルのおしゃれな洗濯室 (L型、アンダーカウンターシンク、フラットパネル扉のキャビネット、白いキャビネット、クオーツストーンカウンター、黒いキッチンパネル、クオーツストーンのキッチンパネル、白い壁、淡色無垢フローリング、左右配置の洗濯機・乾燥機、黒いキッチンカウンター、板張り天井) の写真

アトランタにあるお手頃価格の中くらいなトランジショナルスタイルのおしゃれな洗濯室 (I型、エプロンフロントシンク、落し込みパネル扉のキャビネット、黒いキャビネット、木材カウンター、黒いキッチンパネル、石タイルのキッチンパネル、白い壁、左右配置の洗濯機・乾燥機、緑の床、ベージュのキッチンカウンター) の写真

Down the hall, storage was key in designing this lively laundry room. Custom wall cabinets, shelves, and quartz countertop were great storage options that allowed plentiful organization when folding, placing, or storing laundry. Fun, cheerful, patterned floor tile and full wall glass backsplash make a statement all on its own and makes washing not such a bore. .
Budget analysis and project development by: May Construction

オースティンにあるお手頃価格の中くらいなモダンスタイルのおしゃれなランドリールーム (コの字型、アンダーカウンターシンク、フラットパネル扉のキャビネット、白いキャビネット、黒いキッチンパネル、石スラブのキッチンパネル、グレーの床) の写真

Laundry Room in Oak Endgrainm, with Zentrum Laundry Sink ZT36
アトランタにある高級な中くらいなコンテンポラリースタイルのおしゃれな家事室 (ll型、アンダーカウンターシンク、フラットパネル扉のキャビネット、茶色いキャビネット、タイルカウンター、黒いキッチンパネル、磁器タイルのキッチンパネル、黒い壁、目隠し付き洗濯機・乾燥機、黒いキッチンカウンター) の写真
アトランタにある高級な中くらいなコンテンポラリースタイルのおしゃれな家事室 (ll型、アンダーカウンターシンク、フラットパネル扉のキャビネット、茶色いキャビネット、タイルカウンター、黒いキッチンパネル、磁器タイルのキッチンパネル、黒い壁、目隠し付き洗濯機・乾燥機、黒いキッチンカウンター) の写真

オレンジカウンティにあるラグジュアリーな中くらいなトランジショナルスタイルのおしゃれな洗濯室 (コの字型、アンダーカウンターシンク、フラットパネル扉のキャビネット、グレーのキャビネット、クオーツストーンカウンター、黒いキッチンパネル、セラミックタイルのキッチンパネル、黒い壁、クッションフロア、上下配置の洗濯機・乾燥機、グレーの床、白いキッチンカウンター) の写真

ブリスベンにある中くらいなコンテンポラリースタイルのおしゃれな洗濯室 (I型、ドロップインシンク、フラットパネル扉のキャビネット、白いキャビネット、クオーツストーンカウンター、黒いキッチンパネル、セラミックタイルのキッチンパネル、白い壁、セラミックタイルの床、黒い床、白いキッチンカウンター) の写真

The laundry area of this Mid Century Modern Home was originally located in the garage. So, the team took a portion of the garage and enclosed it to create a spacious new laundry, mudroom and walk in pantry area. Glass geometric accent tile provides a playful touch, while porcelain terrazzo patterned floor tile provides durability while honoring the mid century design.

Heather Ryan, Interior Designer H.Ryan Studio - Scottsdale, AZ www.hryanstudio.com
中くらいなおしゃれな洗濯室 (コの字型、エプロンフロントシンク、フラットパネル扉のキャビネット、グレーのキャビネット、御影石カウンター、黒いキッチンパネル、御影石のキッチンパネル、白い壁、左右配置の洗濯機・乾燥機、黒いキッチンカウンター) の写真
中くらいなおしゃれな洗濯室 (コの字型、エプロンフロントシンク、フラットパネル扉のキャビネット、グレーのキャビネット、御影石カウンター、黒いキッチンパネル、御影石のキッチンパネル、白い壁、左右配置の洗濯機・乾燥機、黒いキッチンカウンター) の写真

Rustic laundry and mud room.
オースティンにある高級な中くらいなラスティックスタイルのおしゃれな洗濯室 (ll型、レイズドパネル扉のキャビネット、ヴィンテージ仕上げキャビネット、御影石カウンター、黒いキッチンパネル、御影石のキッチンパネル、グレーの壁、コンクリートの床、左右配置の洗濯機・乾燥機、グレーの床、黒いキッチンカウンター) の写真
オースティンにある高級な中くらいなラスティックスタイルのおしゃれな洗濯室 (ll型、レイズドパネル扉のキャビネット、ヴィンテージ仕上げキャビネット、御影石カウンター、黒いキッチンパネル、御影石のキッチンパネル、グレーの壁、コンクリートの床、左右配置の洗濯機・乾燥機、グレーの床、黒いキッチンカウンター) の写真

インディアナポリスにある中くらいなトランジショナルスタイルのおしゃれな洗濯室 (ll型、シェーカースタイル扉のキャビネット、白いキャビネット、木材カウンター、黒いキッチンパネル、ガラスまたは窓のキッチンパネル、白い壁、セラミックタイルの床、上下配置の洗濯機・乾燥機、黒い床、茶色いキッチンカウンター、壁紙) の写真

This bold, eclectic laundry room hints at mid-century-modern style with it's warm walnut veneer cabinets, and fun patterned tile floor. The backsplash is a matte-black glazed brick tile. The floor is a pinwheel patterned porcelain tile that looks like encaustic cement tile. The countertop, which extends over the washer and dryer is a soft warm greige (grey-brown) or light taupe quartz slab, for durability and stain-resistance. Overall, this laundry room is functional and fun!

Down the hall, storage was key in designing this lively laundry room. Custom wall cabinets, shelves, and quartz countertop were great storage options that allowed plentiful organization when folding, placing, or storing laundry. Fun, cheerful, patterned floor tile and full wall glass backsplash make a statement all on its own and makes washing not such a bore.
Budget analysis and project development by: May Construction
中くらいなランドリールーム (黒いキッチンパネル) の写真
1