中くらいなランドリールーム (竹フローリング) の写真
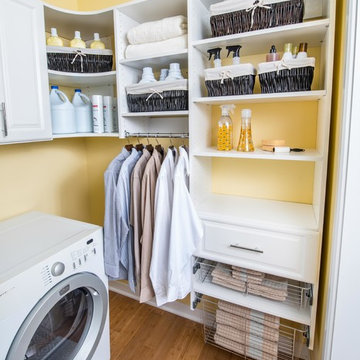
Made of furniture grade melamine, Organized Living Classica organizes spaces throughout the home. From closets, pantries, laundry rooms, office and more. Learn more about Classica;'s features and benefits here: http://organizedliving.com/home/products/classica/features-benefits
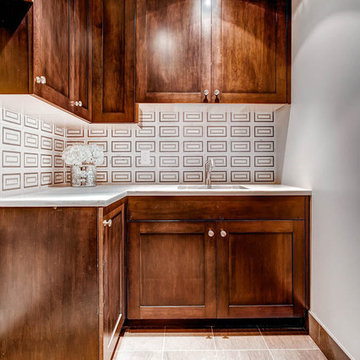
デンバーにあるラグジュアリーな中くらいなコンテンポラリースタイルのおしゃれな洗濯室 (L型、アンダーカウンターシンク、落し込みパネル扉のキャビネット、中間色木目調キャビネット、竹フローリング) の写真
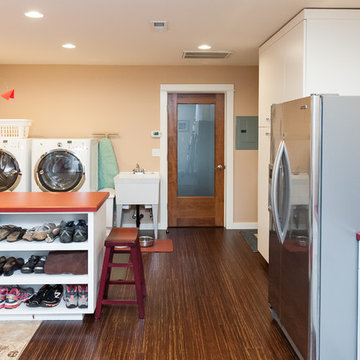
In addition to the kitchen remodel, we converted an existing garage into a laundry, entry, and additional kitchen storage space.
ポートランドにあるお手頃価格の中くらいなエクレクティックスタイルのおしゃれな家事室 (ll型、スロップシンク、フラットパネル扉のキャビネット、白いキャビネット、ラミネートカウンター、オレンジの壁、竹フローリング、左右配置の洗濯機・乾燥機) の写真
ポートランドにあるお手頃価格の中くらいなエクレクティックスタイルのおしゃれな家事室 (ll型、スロップシンク、フラットパネル扉のキャビネット、白いキャビネット、ラミネートカウンター、オレンジの壁、竹フローリング、左右配置の洗濯機・乾燥機) の写真
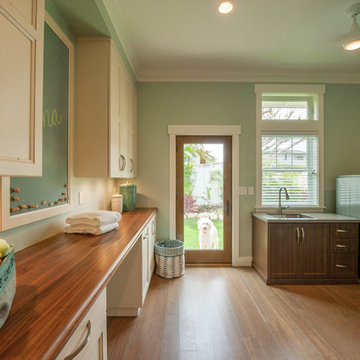
Spacious laundry that also serves as a pet area. Homeowner has plenty of storage with the beautiful cabinetry by Sollera Cabinets. The Grothouse wood cabinets add a very elegant touch.
Photographer: Augie Salbosa
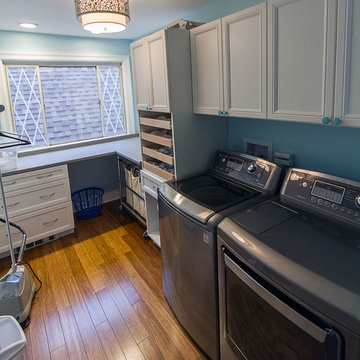
Rob Schwerdt
他の地域にある高級な中くらいなコンテンポラリースタイルのおしゃれな洗濯室 (L型、アンダーカウンターシンク、落し込みパネル扉のキャビネット、白いキャビネット、クオーツストーンカウンター、青い壁、竹フローリング、左右配置の洗濯機・乾燥機) の写真
他の地域にある高級な中くらいなコンテンポラリースタイルのおしゃれな洗濯室 (L型、アンダーカウンターシンク、落し込みパネル扉のキャビネット、白いキャビネット、クオーツストーンカウンター、青い壁、竹フローリング、左右配置の洗濯機・乾燥機) の写真
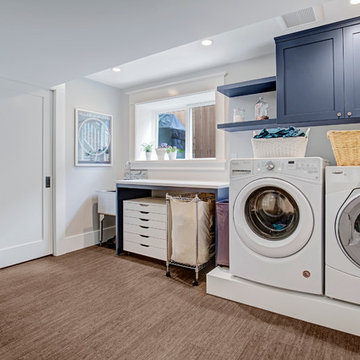
Our clients loved their homes location but needed more space. We added two bedrooms and a bathroom to the top floor and dug out the basement to make a daylight living space with a rec room, laundry, office and additional bath.
Although costly, this is a huge improvement to the home and they got all that they hoped for.
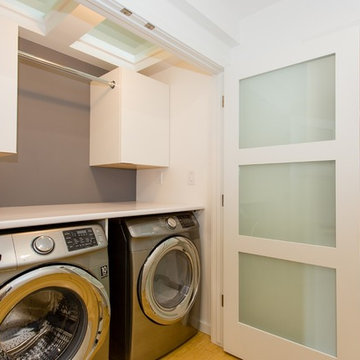
カルガリーにあるお手頃価格の中くらいなコンテンポラリースタイルのおしゃれな洗濯室 (I型、フラットパネル扉のキャビネット、白いキャビネット、クオーツストーンカウンター、白い壁、竹フローリング、左右配置の洗濯機・乾燥機) の写真
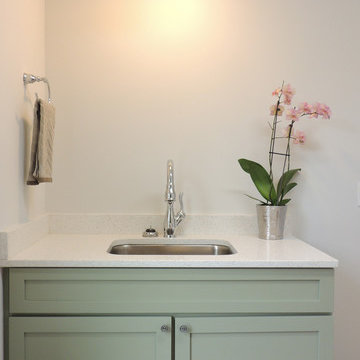
Cat McSwain, Maplestone Homes & Real Estate
シャーロットにあるお手頃価格の中くらいなカントリー風のおしゃれな家事室 (L型、アンダーカウンターシンク、シェーカースタイル扉のキャビネット、緑のキャビネット、木材カウンター、グレーの壁、竹フローリング、左右配置の洗濯機・乾燥機) の写真
シャーロットにあるお手頃価格の中くらいなカントリー風のおしゃれな家事室 (L型、アンダーカウンターシンク、シェーカースタイル扉のキャビネット、緑のキャビネット、木材カウンター、グレーの壁、竹フローリング、左右配置の洗濯機・乾燥機) の写真
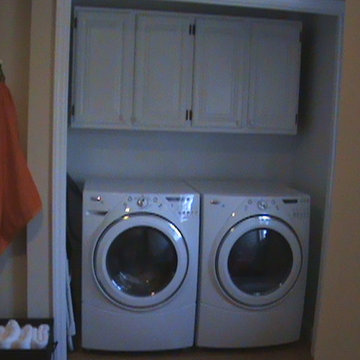
The laundry room is in the master bath, we removed the doors, painted the cabinets, painted the interior walls white. The idea is the entire area turns white and clean looking. With a pop of orange :)
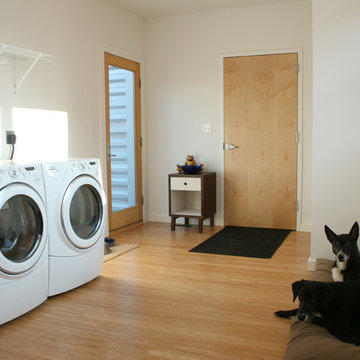
セントルイスにある中くらいなおしゃれな家事室 (I型、アンダーカウンターシンク、フラットパネル扉のキャビネット、淡色木目調キャビネット、ベージュの壁、竹フローリング、左右配置の洗濯機・乾燥機) の写真
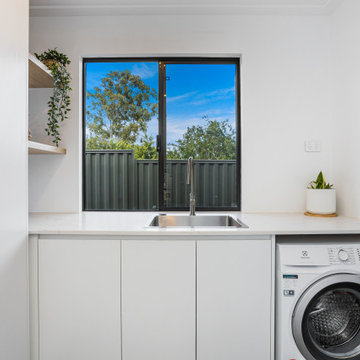
パースにある中くらいな北欧スタイルのおしゃれなランドリールーム (L型、シングルシンク、フラットパネル扉のキャビネット、白いキャビネット、クオーツストーンカウンター、白い壁、竹フローリング、白いキッチンカウンター) の写真
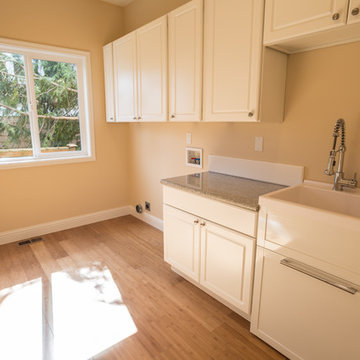
シアトルにある高級な中くらいなおしゃれな洗濯室 (I型、ドロップインシンク、落し込みパネル扉のキャビネット、白いキャビネット、テラゾーカウンター、ベージュの壁、竹フローリング、左右配置の洗濯機・乾燥機、茶色い床、マルチカラーのキッチンカウンター) の写真
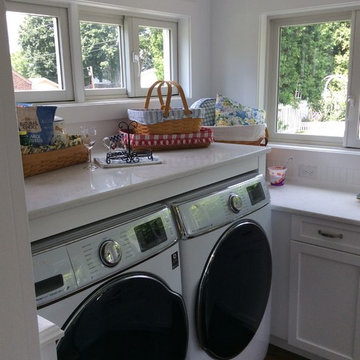
By removing the wall between the kitchen and dining room, we were able to open the space up and even incorporate a laundry room on the first floor, in what was a sun porch prior to the renovation. The original kitchen was small, with very little storage and even less counter space. The new space has plenty of organized storage, display cabinets, a properly vented hood for the gas range, greatly increased amount of counter space, and even a large island with storage, as well as seating for 4. There is also plenty of room for a dining table to truly make this an eat-in kitchen. The new windows allow for great views from the kitchen, as well as providing plenty of natural light. This all white kitchen as the perfect amount of "pop" with the blue and white glass accent tile, especially the accent under the hood.
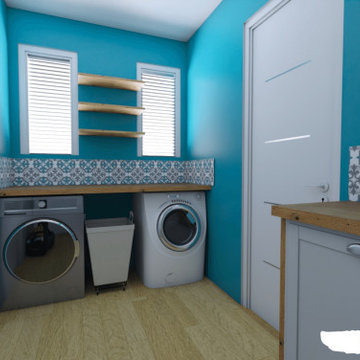
Et si on rêvait de vivre en bord de mer? Qui plus est, sur une belle île : la Guadeloupe, par exemple! Maureen et Nico l'ont fait! Ils ont décidé de faire construire cette belle villa sur l'île aux belles eaux et de se faire aider par WherDeco! Une réalisation totale qui ne manque pas de charme. Qu'en pensez-vous?
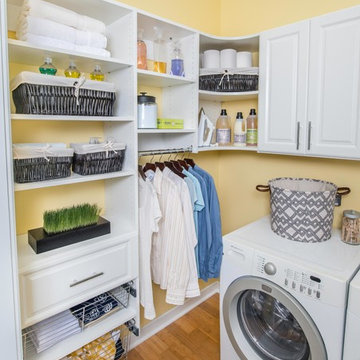
Organized Living Classica offers complete customization for laundry and utility rooms. Add slide out baskets, hanging space and drawers to designs for added organization. See more laundry room ideas here: http://organizedliving.com/home/get-inspired/areas-of-the-home/laundry
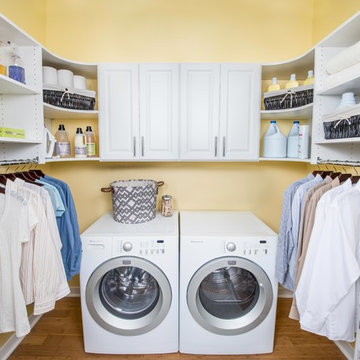
Organized Living Classica is the perfect upgrade for laundry rooms because it provides a built in organizing system with the look and feel of furniture. Customize designs to any space. Made of furniture grade melamine so it will not scratch or peel. Find a local Organized Living Classica Dealer here: http://organizedliving.com/home/where-to-buy
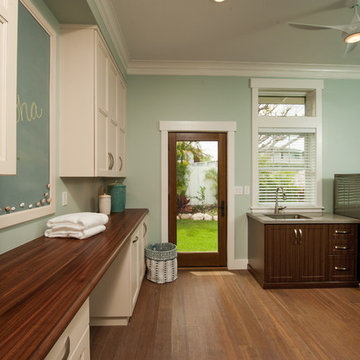
Spacious laundry that also serves as a pet area. Homeowner has plenty of storage with the beautiful cabinetry by Sollera Cabinets. The Grothouse wood cabinets add a very elegant touch.
Photographer: Augie Salbosa
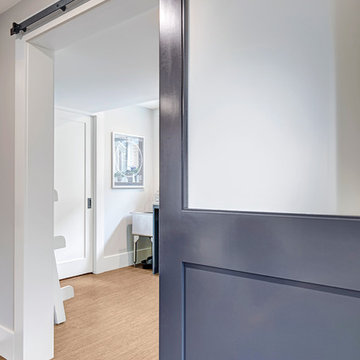
Our clients loved their homes location but needed more space. We added two bedrooms and a bathroom to the top floor and dug out the basement to make a daylight living space with a rec room, laundry, office and additional bath.
Although costly, this is a huge improvement to the home and they got all that they hoped for.
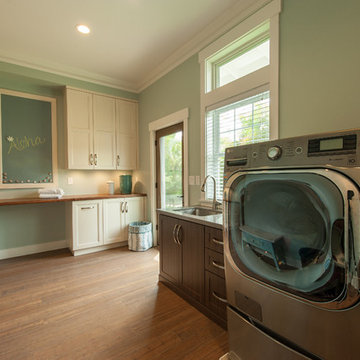
Photography: Augie Salbosa
ハワイにある中くらいなトランジショナルスタイルのおしゃれな家事室 (アンダーカウンターシンク、白いキャビネット、木材カウンター、緑の壁、竹フローリング、左右配置の洗濯機・乾燥機) の写真
ハワイにある中くらいなトランジショナルスタイルのおしゃれな家事室 (アンダーカウンターシンク、白いキャビネット、木材カウンター、緑の壁、竹フローリング、左右配置の洗濯機・乾燥機) の写真
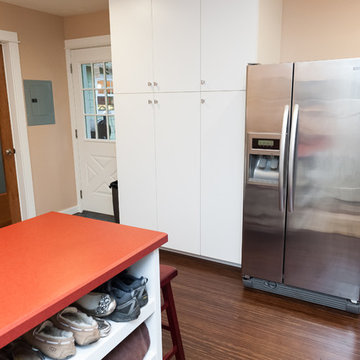
In addition to the kitchen remodel, we converted an existing garage into a laundry, entry, and additional kitchen storage space.
ポートランドにあるお手頃価格の中くらいなエクレクティックスタイルのおしゃれな家事室 (ll型、スロップシンク、フラットパネル扉のキャビネット、白いキャビネット、ラミネートカウンター、竹フローリング、左右配置の洗濯機・乾燥機、ベージュの壁) の写真
ポートランドにあるお手頃価格の中くらいなエクレクティックスタイルのおしゃれな家事室 (ll型、スロップシンク、フラットパネル扉のキャビネット、白いキャビネット、ラミネートカウンター、竹フローリング、左右配置の洗濯機・乾燥機、ベージュの壁) の写真
中くらいなランドリールーム (竹フローリング) の写真
1