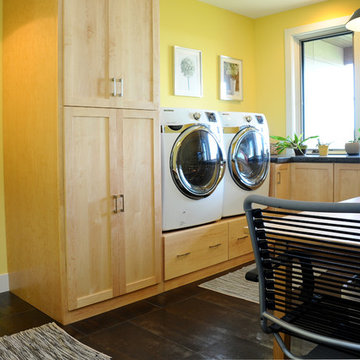ランドリールーム (スロップシンク、マルチカラーの壁、黄色い壁) の写真
絞り込み:
資材コスト
並び替え:今日の人気順
写真 21〜40 枚目(全 76 枚)
1/4
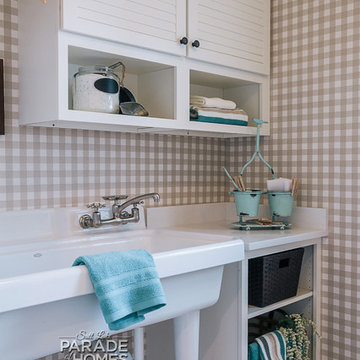
65-2 Model, Daybreak Laundry Room
ソルトレイクシティにある中くらいなトランジショナルスタイルのおしゃれなランドリールーム (I型、スロップシンク、白いキャビネット、クオーツストーンカウンター、黄色い壁、セラミックタイルの床、左右配置の洗濯機・乾燥機) の写真
ソルトレイクシティにある中くらいなトランジショナルスタイルのおしゃれなランドリールーム (I型、スロップシンク、白いキャビネット、クオーツストーンカウンター、黄色い壁、セラミックタイルの床、左右配置の洗濯機・乾燥機) の写真
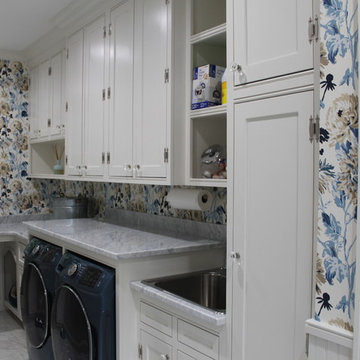
Emma Scalise
ローリーにある広いカントリー風のおしゃれな洗濯室 (コの字型、スロップシンク、インセット扉のキャビネット、白いキャビネット、大理石カウンター、マルチカラーの壁、セラミックタイルの床、左右配置の洗濯機・乾燥機、白い床) の写真
ローリーにある広いカントリー風のおしゃれな洗濯室 (コの字型、スロップシンク、インセット扉のキャビネット、白いキャビネット、大理石カウンター、マルチカラーの壁、セラミックタイルの床、左右配置の洗濯機・乾燥機、白い床) の写真

This custom home, sitting above the City within the hills of Corvallis, was carefully crafted with attention to the smallest detail. The homeowners came to us with a vision of their dream home, and it was all hands on deck between the G. Christianson team and our Subcontractors to create this masterpiece! Each room has a theme that is unique and complementary to the essence of the home, highlighted in the Swamp Bathroom and the Dogwood Bathroom. The home features a thoughtful mix of materials, using stained glass, tile, art, wood, and color to create an ambiance that welcomes both the owners and visitors with warmth. This home is perfect for these homeowners, and fits right in with the nature surrounding the home!
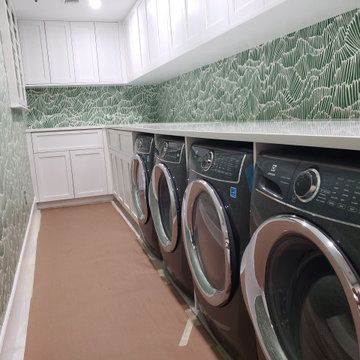
Major remodel of a 6,000 SQFT penthouse condominium. The condominium was demo'd to bare bones and built back to an exquisite contemporary penthouse with custom cabinets, custom millwork, glass enclosed wine room, dog wash room, tile flooring, and a steam-shower in the master bathroom.
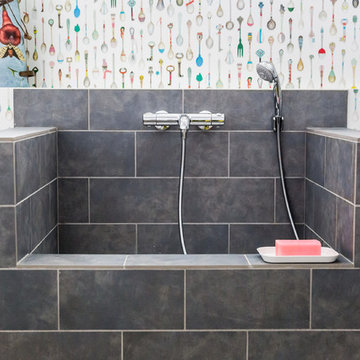
Interior Designer: Tonya Olsen
Photographer: Lindsay Salazar
ソルトレイクシティにある高級な中くらいなトランジショナルスタイルのおしゃれな家事室 (コの字型、スロップシンク、シェーカースタイル扉のキャビネット、白いキャビネット、珪岩カウンター、マルチカラーの壁、磁器タイルの床、上下配置の洗濯機・乾燥機) の写真
ソルトレイクシティにある高級な中くらいなトランジショナルスタイルのおしゃれな家事室 (コの字型、スロップシンク、シェーカースタイル扉のキャビネット、白いキャビネット、珪岩カウンター、マルチカラーの壁、磁器タイルの床、上下配置の洗濯機・乾燥機) の写真
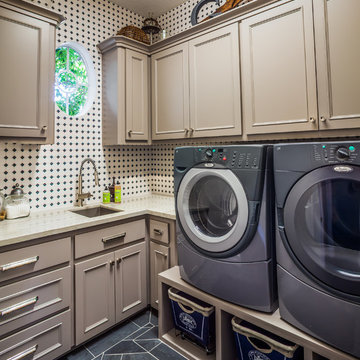
Custom Cabinets and full extension drawers with soft close slides and hinges to help with storage space in the utility room.
ヒューストンにあるトランジショナルスタイルのおしゃれな洗濯室 (スロップシンク、シェーカースタイル扉のキャビネット、グレーのキャビネット、珪岩カウンター、マルチカラーの壁、磁器タイルの床、左右配置の洗濯機・乾燥機、青い床、白いキッチンカウンター) の写真
ヒューストンにあるトランジショナルスタイルのおしゃれな洗濯室 (スロップシンク、シェーカースタイル扉のキャビネット、グレーのキャビネット、珪岩カウンター、マルチカラーの壁、磁器タイルの床、左右配置の洗濯機・乾燥機、青い床、白いキッチンカウンター) の写真
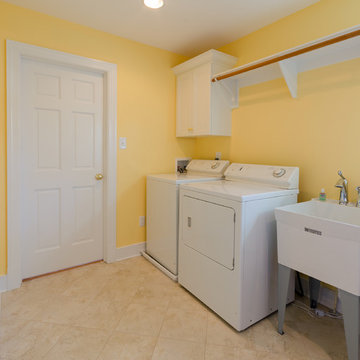
John Magor Photography
リッチモンドにある中くらいなトラディショナルスタイルのおしゃれな洗濯室 (I型、スロップシンク、黄色い壁、セラミックタイルの床、左右配置の洗濯機・乾燥機、ベージュの床) の写真
リッチモンドにある中くらいなトラディショナルスタイルのおしゃれな洗濯室 (I型、スロップシンク、黄色い壁、セラミックタイルの床、左右配置の洗濯機・乾燥機、ベージュの床) の写真
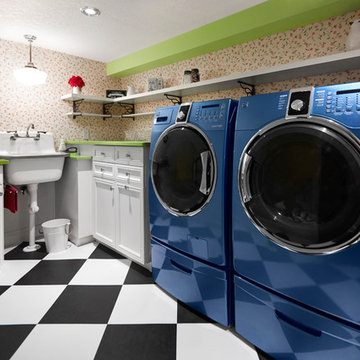
This 1980s home was completely gutted and redone both inside and out. Including windows, roofing, Stucco and some exterior wall restructuring. All new interior layout and finishes throughout, including a new open concept kitchen living area with massive walk in butler’s pantry that is 16’ tall inside with shelving to the ceiling. The clients’ eclectic taste drove the design, and led to custom tile inlays, wainscoting and moulding, 13 different wallpapers and unique appliances. The most fun feature of this renovation was the son’s bedroom, which was quite small, but we were able to take advantage of a vaulted ceiling to create a custom-built loft bed with a ladder, lighting and charging station, and lots of shelving.
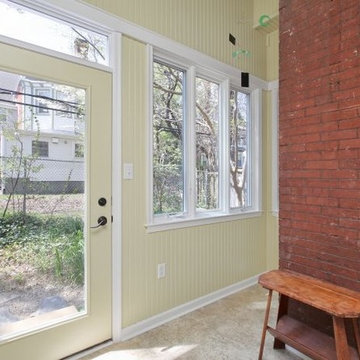
フィラデルフィアにあるお手頃価格の中くらいなコンテンポラリースタイルのおしゃれな洗濯室 (I型、スロップシンク、フラットパネル扉のキャビネット、白いキャビネット、黄色い壁、リノリウムの床、左右配置の洗濯機・乾燥機、ベージュの床) の写真
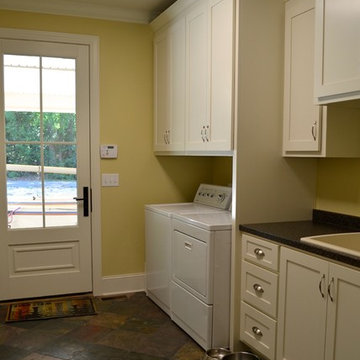
Donald Chapman AIA, CMB
アトランタにあるお手頃価格の中くらいなエクレクティックスタイルのおしゃれな家事室 (I型、スロップシンク、フラットパネル扉のキャビネット、白いキャビネット、ラミネートカウンター、黄色い壁、スレートの床、左右配置の洗濯機・乾燥機) の写真
アトランタにあるお手頃価格の中くらいなエクレクティックスタイルのおしゃれな家事室 (I型、スロップシンク、フラットパネル扉のキャビネット、白いキャビネット、ラミネートカウンター、黄色い壁、スレートの床、左右配置の洗濯機・乾燥機) の写真
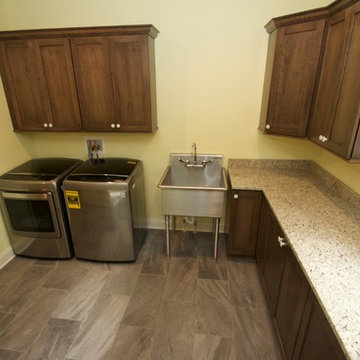
Large laundry room with granite counter top.
ミルウォーキーにある高級な巨大なトランジショナルスタイルのおしゃれな洗濯室 (L型、スロップシンク、落し込みパネル扉のキャビネット、中間色木目調キャビネット、御影石カウンター、黄色い壁、無垢フローリング、左右配置の洗濯機・乾燥機) の写真
ミルウォーキーにある高級な巨大なトランジショナルスタイルのおしゃれな洗濯室 (L型、スロップシンク、落し込みパネル扉のキャビネット、中間色木目調キャビネット、御影石カウンター、黄色い壁、無垢フローリング、左右配置の洗濯機・乾燥機) の写真
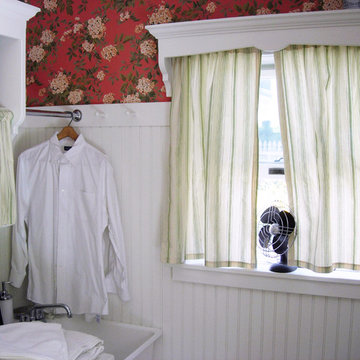
Construction : www.jmfconstructionllc.com
ニューヨークにあるお手頃価格の小さなトラディショナルスタイルのおしゃれな家事室 (L型、スロップシンク、オープンシェルフ、白いキャビネット、木材カウンター、マルチカラーの壁、テラコッタタイルの床、左右配置の洗濯機・乾燥機、オレンジの床) の写真
ニューヨークにあるお手頃価格の小さなトラディショナルスタイルのおしゃれな家事室 (L型、スロップシンク、オープンシェルフ、白いキャビネット、木材カウンター、マルチカラーの壁、テラコッタタイルの床、左右配置の洗濯機・乾燥機、オレンジの床) の写真
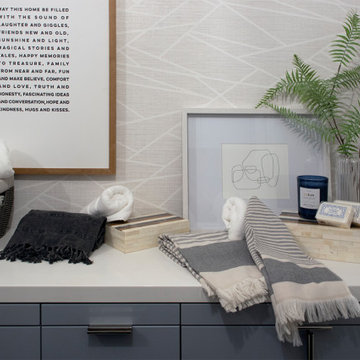
ソルトレイクシティにある高級な小さなモダンスタイルのおしゃれな洗濯室 (ll型、スロップシンク、フラットパネル扉のキャビネット、青いキャビネット、珪岩カウンター、マルチカラーの壁、セラミックタイルの床、左右配置の洗濯機・乾燥機、マルチカラーの床、白いキッチンカウンター) の写真
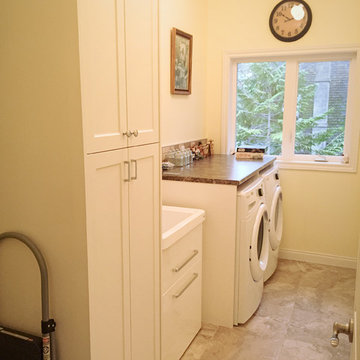
Photo Credit: Kris Harley-Jesson
他の地域にあるカントリー風のおしゃれなランドリークローゼット (ll型、スロップシンク、シェーカースタイル扉のキャビネット、白いキャビネット、ラミネートカウンター、黄色い壁、磁器タイルの床、左右配置の洗濯機・乾燥機、ベージュの床、茶色いキッチンカウンター) の写真
他の地域にあるカントリー風のおしゃれなランドリークローゼット (ll型、スロップシンク、シェーカースタイル扉のキャビネット、白いキャビネット、ラミネートカウンター、黄色い壁、磁器タイルの床、左右配置の洗濯機・乾燥機、ベージュの床、茶色いキッチンカウンター) の写真
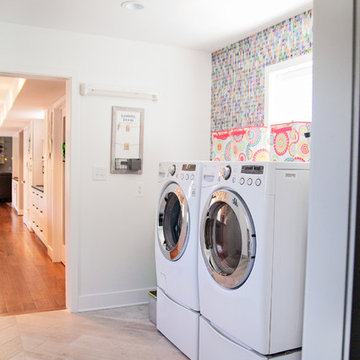
ボルチモアにある中くらいなモダンスタイルのおしゃれな家事室 (ll型、スロップシンク、フラットパネル扉のキャビネット、白いキャビネット、ガラスカウンター、マルチカラーの壁、磁器タイルの床、左右配置の洗濯機・乾燥機、グレーの床、緑のキッチンカウンター) の写真
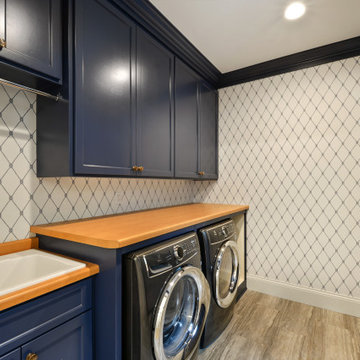
ミネアポリスにあるおしゃれな家事室 (スロップシンク、青いキャビネット、マルチカラーの壁、左右配置の洗濯機・乾燥機、マルチカラーの床、ベージュのキッチンカウンター) の写真
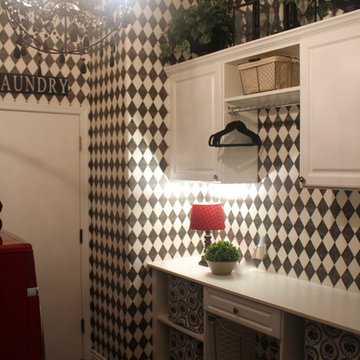
フェニックスにある中くらいなシャビーシック調のおしゃれな洗濯室 (ll型、スロップシンク、レイズドパネル扉のキャビネット、白いキャビネット、木材カウンター、マルチカラーの壁、濃色無垢フローリング、左右配置の洗濯機・乾燥機) の写真
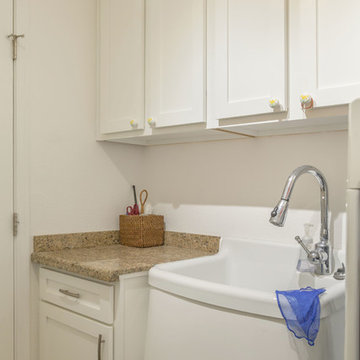
フェニックスにあるお手頃価格の中くらいなトランジショナルスタイルのおしゃれな家事室 (ll型、スロップシンク、落し込みパネル扉のキャビネット、白いキャビネット、御影石カウンター、黄色い壁、カーペット敷き、左右配置の洗濯機・乾燥機、茶色い床) の写真
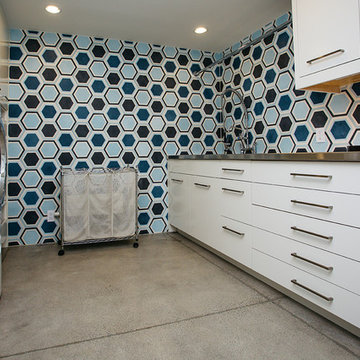
Custom white laundry room cabinets.
ポートランドにある中くらいなモダンスタイルのおしゃれな洗濯室 (ll型、シェーカースタイル扉のキャビネット、白いキャビネット、スロップシンク、マルチカラーのキッチンパネル、マルチカラーの壁、セラミックタイルの床、左右配置の洗濯機・乾燥機、ベージュの床、グレーのキッチンカウンター) の写真
ポートランドにある中くらいなモダンスタイルのおしゃれな洗濯室 (ll型、シェーカースタイル扉のキャビネット、白いキャビネット、スロップシンク、マルチカラーのキッチンパネル、マルチカラーの壁、セラミックタイルの床、左右配置の洗濯機・乾燥機、ベージュの床、グレーのキッチンカウンター) の写真
ランドリールーム (スロップシンク、マルチカラーの壁、黄色い壁) の写真
2
