ランドリールーム (スロップシンク、マルチカラーの壁、黄色い壁) の写真
絞り込み:
資材コスト
並び替え:今日の人気順
写真 41〜60 枚目(全 76 枚)
1/4
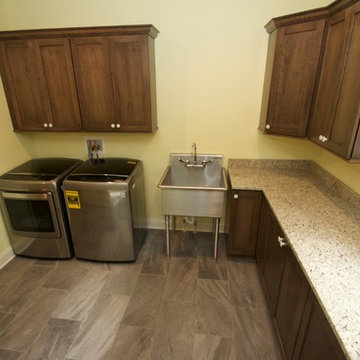
Large laundry room with granite counter top.
ミルウォーキーにある高級な巨大なトランジショナルスタイルのおしゃれな洗濯室 (L型、スロップシンク、落し込みパネル扉のキャビネット、中間色木目調キャビネット、御影石カウンター、黄色い壁、無垢フローリング、左右配置の洗濯機・乾燥機) の写真
ミルウォーキーにある高級な巨大なトランジショナルスタイルのおしゃれな洗濯室 (L型、スロップシンク、落し込みパネル扉のキャビネット、中間色木目調キャビネット、御影石カウンター、黄色い壁、無垢フローリング、左右配置の洗濯機・乾燥機) の写真
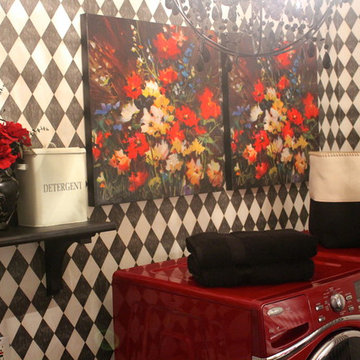
フェニックスにある中くらいなシャビーシック調のおしゃれな洗濯室 (左右配置の洗濯機・乾燥機、ll型、スロップシンク、レイズドパネル扉のキャビネット、白いキャビネット、木材カウンター、マルチカラーの壁、濃色無垢フローリング) の写真
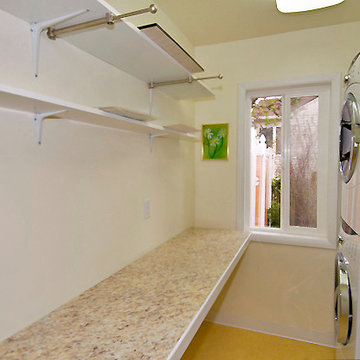
ポートランドにある広いトラディショナルスタイルのおしゃれな洗濯室 (ll型、スロップシンク、レイズドパネル扉のキャビネット、白いキャビネット、ラミネートカウンター、黄色い壁、上下配置の洗濯機・乾燥機) の写真
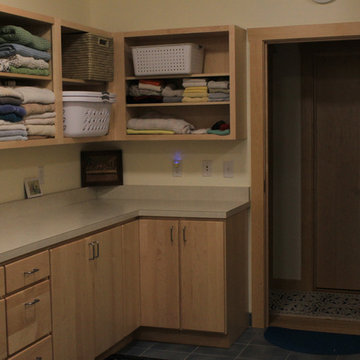
Custom Wood Cabinets
Custom Maple Trim
Open Cabinets
Flat-panel Cabinets
ニューヨークにあるラグジュアリーな巨大なトランジショナルスタイルのおしゃれな洗濯室 (L型、スロップシンク、オープンシェルフ、淡色木目調キャビネット、人工大理石カウンター、黄色い壁、セラミックタイルの床、左右配置の洗濯機・乾燥機) の写真
ニューヨークにあるラグジュアリーな巨大なトランジショナルスタイルのおしゃれな洗濯室 (L型、スロップシンク、オープンシェルフ、淡色木目調キャビネット、人工大理石カウンター、黄色い壁、セラミックタイルの床、左右配置の洗濯機・乾燥機) の写真
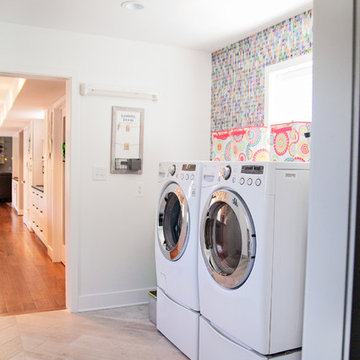
ボルチモアにある中くらいなモダンスタイルのおしゃれな家事室 (ll型、スロップシンク、フラットパネル扉のキャビネット、白いキャビネット、ガラスカウンター、マルチカラーの壁、磁器タイルの床、左右配置の洗濯機・乾燥機、グレーの床、緑のキッチンカウンター) の写真
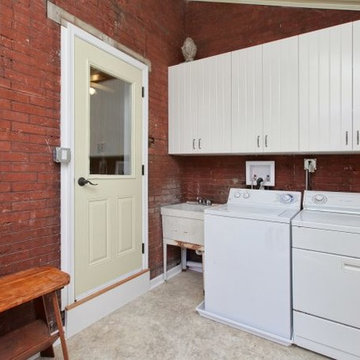
フィラデルフィアにあるお手頃価格の中くらいなコンテンポラリースタイルのおしゃれな洗濯室 (I型、スロップシンク、フラットパネル扉のキャビネット、白いキャビネット、黄色い壁、リノリウムの床、左右配置の洗濯機・乾燥機、ベージュの床) の写真
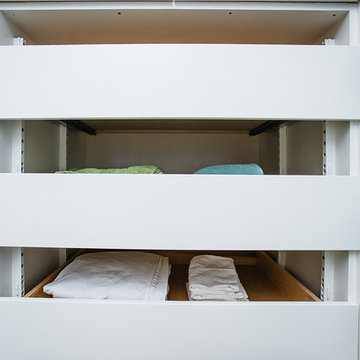
Custom white laundry room cabinets.
ポートランドにある中くらいなモダンスタイルのおしゃれな洗濯室 (ll型、スロップシンク、シェーカースタイル扉のキャビネット、白いキャビネット、マルチカラーのキッチンパネル、マルチカラーの壁、セラミックタイルの床、左右配置の洗濯機・乾燥機、ベージュの床、グレーのキッチンカウンター) の写真
ポートランドにある中くらいなモダンスタイルのおしゃれな洗濯室 (ll型、スロップシンク、シェーカースタイル扉のキャビネット、白いキャビネット、マルチカラーのキッチンパネル、マルチカラーの壁、セラミックタイルの床、左右配置の洗濯機・乾燥機、ベージュの床、グレーのキッチンカウンター) の写真
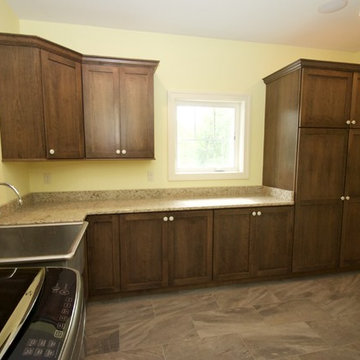
Large laundry room with granite counter top.
ミルウォーキーにある高級な巨大なトランジショナルスタイルのおしゃれな洗濯室 (L型、スロップシンク、落し込みパネル扉のキャビネット、中間色木目調キャビネット、御影石カウンター、黄色い壁、無垢フローリング、左右配置の洗濯機・乾燥機) の写真
ミルウォーキーにある高級な巨大なトランジショナルスタイルのおしゃれな洗濯室 (L型、スロップシンク、落し込みパネル扉のキャビネット、中間色木目調キャビネット、御影石カウンター、黄色い壁、無垢フローリング、左右配置の洗濯機・乾燥機) の写真
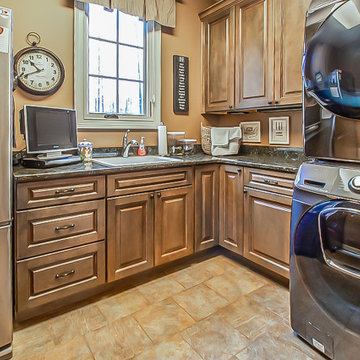
There’s nothing like a well organized laundry and utility room to serve all your household needs ?
.
.
.
#payneandpayne #homebuilder #homedesign #custombuild
#ohiohomebuilders #laundryroom #ohiocustomhomes #dreamhome #clevelandbuilders #pepperpike #AtHomeCLE .
?@paulceroky
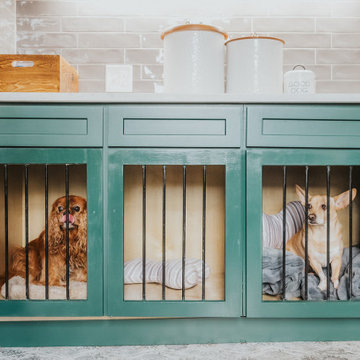
The spacious laundry room doubles as dedicated space for the precious pups of this family. The lower cabinets were converted into kennels (which remain open most of the time). The space has ceramic tile floors and walls, wall cabinets above the quartz counters and an oversized sink for easy baths for the pups. Additionally there is a washer/dryer unit and a full height pantry cabinet.
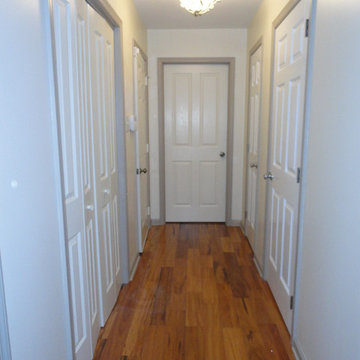
Honey, Fix It Inc - Katie Halstead and Teresa Faria
フィラデルフィアにある高級な中くらいなモダンスタイルのおしゃれな洗濯室 (ll型、スロップシンク、黄色い壁、淡色無垢フローリング、上下配置の洗濯機・乾燥機) の写真
フィラデルフィアにある高級な中くらいなモダンスタイルのおしゃれな洗濯室 (ll型、スロップシンク、黄色い壁、淡色無垢フローリング、上下配置の洗濯機・乾燥機) の写真
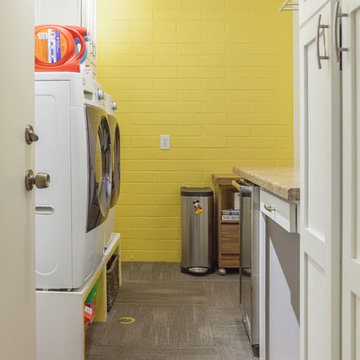
フェニックスにあるお手頃価格の中くらいなトランジショナルスタイルのおしゃれな家事室 (ll型、スロップシンク、落し込みパネル扉のキャビネット、白いキャビネット、御影石カウンター、黄色い壁、カーペット敷き、左右配置の洗濯機・乾燥機、茶色い床) の写真
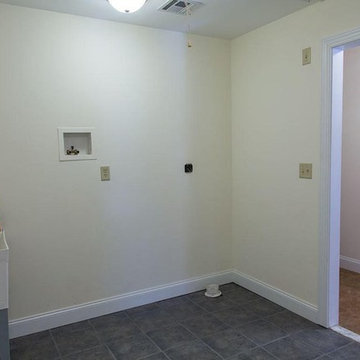
他の地域にある中くらいなトラディショナルスタイルのおしゃれな洗濯室 (スロップシンク、黄色い壁、セラミックタイルの床、左右配置の洗濯機・乾燥機、グレーの床) の写真
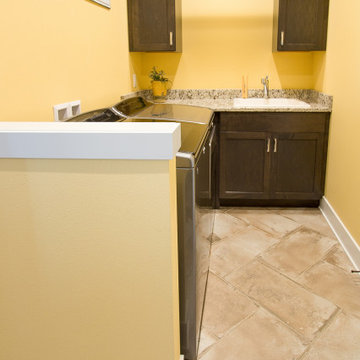
If you love what you see and would like to know more about the manufacturer/color/style of a Floor & Home product used in this project, submit a product inquiry request here: bit.ly/_ProductInquiry
Floor & Home products supplied by Coyle Carpet One- Madison, WI - Products Supplied Include: Bengali Hardwood Floors, Floor Tile, Wood-look Luxury Vinyl Plank (LVP), Masterbath Tile, Wall Tile
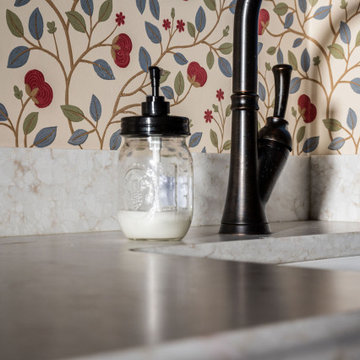
Laundry room utility sink.
他の地域にあるおしゃれな洗濯室 (スロップシンク、御影石カウンター、御影石のキッチンパネル、マルチカラーの壁、壁紙) の写真
他の地域にあるおしゃれな洗濯室 (スロップシンク、御影石カウンター、御影石のキッチンパネル、マルチカラーの壁、壁紙) の写真

circa lighting, classic design, custom cabinets, inset cabinetry, kohler, renovation,
アトランタにあるトランジショナルスタイルのおしゃれなランドリールーム (スロップシンク、インセット扉のキャビネット、白いキャビネット、マルチカラーの壁、濃色無垢フローリング、茶色い床) の写真
アトランタにあるトランジショナルスタイルのおしゃれなランドリールーム (スロップシンク、インセット扉のキャビネット、白いキャビネット、マルチカラーの壁、濃色無垢フローリング、茶色い床) の写真

This custom home, sitting above the City within the hills of Corvallis, was carefully crafted with attention to the smallest detail. The homeowners came to us with a vision of their dream home, and it was all hands on deck between the G. Christianson team and our Subcontractors to create this masterpiece! Each room has a theme that is unique and complementary to the essence of the home, highlighted in the Swamp Bathroom and the Dogwood Bathroom. The home features a thoughtful mix of materials, using stained glass, tile, art, wood, and color to create an ambiance that welcomes both the owners and visitors with warmth. This home is perfect for these homeowners, and fits right in with the nature surrounding the home!
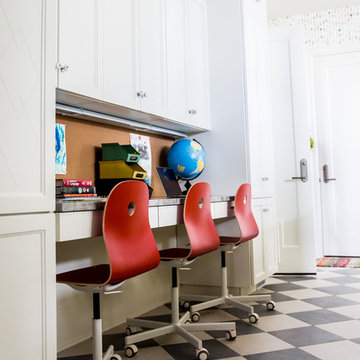
Interior Designer: Tonya Olsen
Photographer: Lindsay Salazar
ソルトレイクシティにある高級な中くらいなトランジショナルスタイルのおしゃれな家事室 (コの字型、スロップシンク、シェーカースタイル扉のキャビネット、白いキャビネット、珪岩カウンター、マルチカラーの壁、磁器タイルの床、上下配置の洗濯機・乾燥機) の写真
ソルトレイクシティにある高級な中くらいなトランジショナルスタイルのおしゃれな家事室 (コの字型、スロップシンク、シェーカースタイル扉のキャビネット、白いキャビネット、珪岩カウンター、マルチカラーの壁、磁器タイルの床、上下配置の洗濯機・乾燥機) の写真
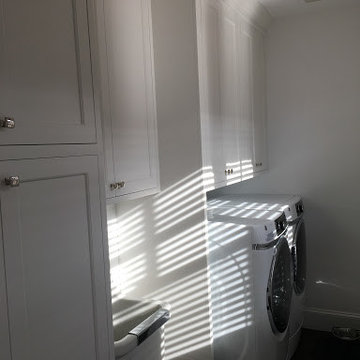
シアトルにあるトラディショナルスタイルのおしゃれなランドリールーム (スロップシンク、インセット扉のキャビネット、白いキャビネット、黄色い壁、濃色無垢フローリング、左右配置の洗濯機・乾燥機) の写真

This custom home, sitting above the City within the hills of Corvallis, was carefully crafted with attention to the smallest detail. The homeowners came to us with a vision of their dream home, and it was all hands on deck between the G. Christianson team and our Subcontractors to create this masterpiece! Each room has a theme that is unique and complementary to the essence of the home, highlighted in the Swamp Bathroom and the Dogwood Bathroom. The home features a thoughtful mix of materials, using stained glass, tile, art, wood, and color to create an ambiance that welcomes both the owners and visitors with warmth. This home is perfect for these homeowners, and fits right in with the nature surrounding the home!
ランドリールーム (スロップシンク、マルチカラーの壁、黄色い壁) の写真
3