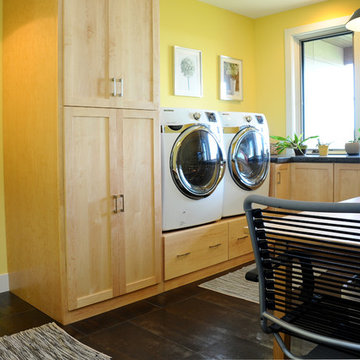家事室 (スロップシンク、マルチカラーの壁、黄色い壁) の写真
絞り込み:
資材コスト
並び替え:今日の人気順
写真 1〜20 枚目(全 26 枚)
1/5
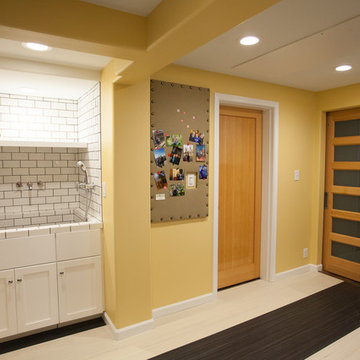
The laundry room was created out of part of the clients office space and the new garage addition.
Debbie Schwab Photography
シアトルにあるお手頃価格の広いトランジショナルスタイルのおしゃれな家事室 (L型、シェーカースタイル扉のキャビネット、白いキャビネット、ラミネートカウンター、黄色い壁、リノリウムの床、スロップシンク) の写真
シアトルにあるお手頃価格の広いトランジショナルスタイルのおしゃれな家事室 (L型、シェーカースタイル扉のキャビネット、白いキャビネット、ラミネートカウンター、黄色い壁、リノリウムの床、スロップシンク) の写真

Interior Designer: Tonya Olsen
Photographer: Lindsay Salazar
ソルトレイクシティにある高級な中くらいなエクレクティックスタイルのおしゃれな家事室 (コの字型、スロップシンク、シェーカースタイル扉のキャビネット、黄色いキャビネット、珪岩カウンター、マルチカラーの壁、磁器タイルの床、上下配置の洗濯機・乾燥機) の写真
ソルトレイクシティにある高級な中くらいなエクレクティックスタイルのおしゃれな家事室 (コの字型、スロップシンク、シェーカースタイル扉のキャビネット、黄色いキャビネット、珪岩カウンター、マルチカラーの壁、磁器タイルの床、上下配置の洗濯機・乾燥機) の写真
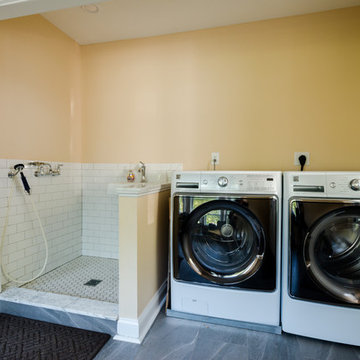
Don't forget about your pets! This mudroom features a specially designated wash area for the homeowner's dogs so that cleaning off after playing outside by the water is quick and easy!

Laundry room including dog bath.
マイアミにある高級な広いコンテンポラリースタイルのおしゃれな家事室 (ll型、シェーカースタイル扉のキャビネット、白いキャビネット、タイルカウンター、グレーのキッチンパネル、レンガのキッチンパネル、マルチカラーの壁、セラミックタイルの床、左右配置の洗濯機・乾燥機、マルチカラーの床、白いキッチンカウンター、折り上げ天井、壁紙、白い天井、スロップシンク) の写真
マイアミにある高級な広いコンテンポラリースタイルのおしゃれな家事室 (ll型、シェーカースタイル扉のキャビネット、白いキャビネット、タイルカウンター、グレーのキッチンパネル、レンガのキッチンパネル、マルチカラーの壁、セラミックタイルの床、左右配置の洗濯機・乾燥機、マルチカラーの床、白いキッチンカウンター、折り上げ天井、壁紙、白い天井、スロップシンク) の写真
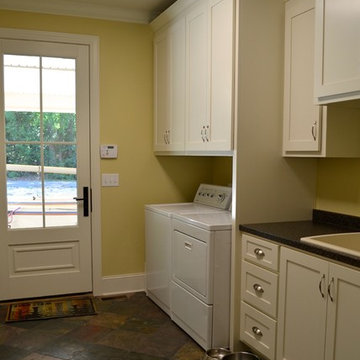
Donald Chapman AIA, CMB
アトランタにあるお手頃価格の中くらいなエクレクティックスタイルのおしゃれな家事室 (I型、スロップシンク、フラットパネル扉のキャビネット、白いキャビネット、ラミネートカウンター、黄色い壁、スレートの床、左右配置の洗濯機・乾燥機) の写真
アトランタにあるお手頃価格の中くらいなエクレクティックスタイルのおしゃれな家事室 (I型、スロップシンク、フラットパネル扉のキャビネット、白いキャビネット、ラミネートカウンター、黄色い壁、スレートの床、左右配置の洗濯機・乾燥機) の写真
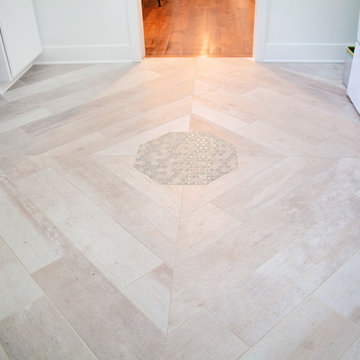
ボルチモアにある中くらいなモダンスタイルのおしゃれな家事室 (ll型、スロップシンク、フラットパネル扉のキャビネット、白いキャビネット、ガラスカウンター、マルチカラーの壁、磁器タイルの床、左右配置の洗濯機・乾燥機、グレーの床、緑のキッチンカウンター) の写真
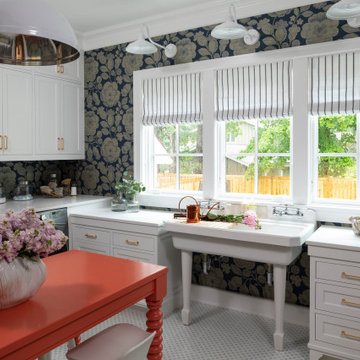
Martha O'Hara Interiors, Interior Design & Photo Styling | L Cramer Builders, Builder | Troy Thies, Photography | Murphy & Co Design, Architect |
Please Note: All “related,” “similar,” and “sponsored” products tagged or listed by Houzz are not actual products pictured. They have not been approved by Martha O’Hara Interiors nor any of the professionals credited. For information about our work, please contact design@oharainteriors.com.
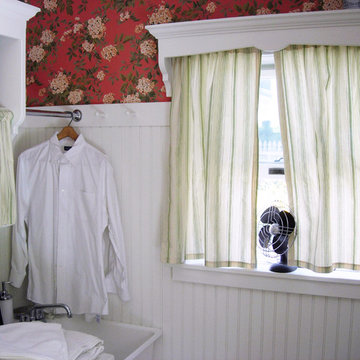
Construction : www.jmfconstructionllc.com
ニューヨークにあるお手頃価格の小さなトラディショナルスタイルのおしゃれな家事室 (L型、スロップシンク、オープンシェルフ、白いキャビネット、木材カウンター、マルチカラーの壁、テラコッタタイルの床、左右配置の洗濯機・乾燥機、オレンジの床) の写真
ニューヨークにあるお手頃価格の小さなトラディショナルスタイルのおしゃれな家事室 (L型、スロップシンク、オープンシェルフ、白いキャビネット、木材カウンター、マルチカラーの壁、テラコッタタイルの床、左右配置の洗濯機・乾燥機、オレンジの床) の写真
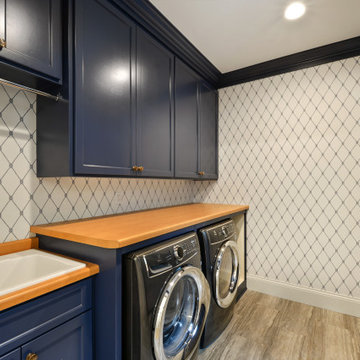
ミネアポリスにあるおしゃれな家事室 (スロップシンク、青いキャビネット、マルチカラーの壁、左右配置の洗濯機・乾燥機、マルチカラーの床、ベージュのキッチンカウンター) の写真
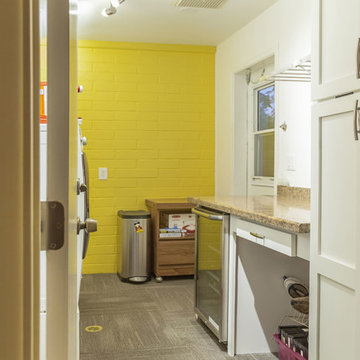
フェニックスにあるお手頃価格の中くらいなトランジショナルスタイルのおしゃれな家事室 (ll型、スロップシンク、落し込みパネル扉のキャビネット、白いキャビネット、御影石カウンター、黄色い壁、カーペット敷き、左右配置の洗濯機・乾燥機、茶色い床) の写真
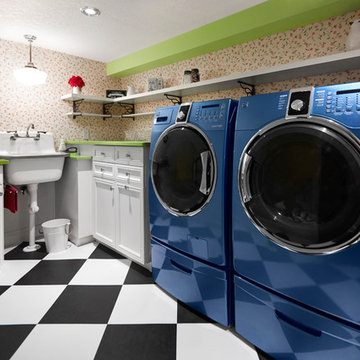
This 1980s home was completely gutted and redone both inside and out. Including windows, roofing, Stucco and some exterior wall restructuring. All new interior layout and finishes throughout, including a new open concept kitchen living area with massive walk in butler’s pantry that is 16’ tall inside with shelving to the ceiling. The clients’ eclectic taste drove the design, and led to custom tile inlays, wainscoting and moulding, 13 different wallpapers and unique appliances. The most fun feature of this renovation was the son’s bedroom, which was quite small, but we were able to take advantage of a vaulted ceiling to create a custom-built loft bed with a ladder, lighting and charging station, and lots of shelving.
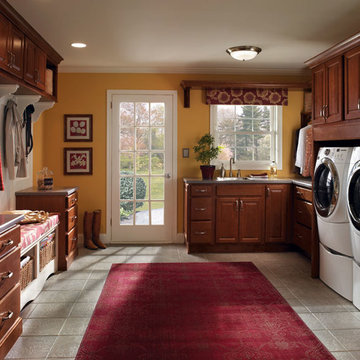
他の地域にある広いトランジショナルスタイルのおしゃれな家事室 (スロップシンク、レイズドパネル扉のキャビネット、中間色木目調キャビネット、黄色い壁、セラミックタイルの床、左右配置の洗濯機・乾燥機、グレーの床) の写真
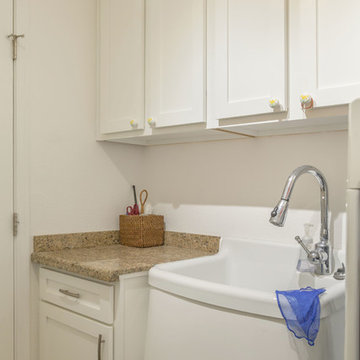
フェニックスにあるお手頃価格の中くらいなトランジショナルスタイルのおしゃれな家事室 (ll型、スロップシンク、落し込みパネル扉のキャビネット、白いキャビネット、御影石カウンター、黄色い壁、カーペット敷き、左右配置の洗濯機・乾燥機、茶色い床) の写真
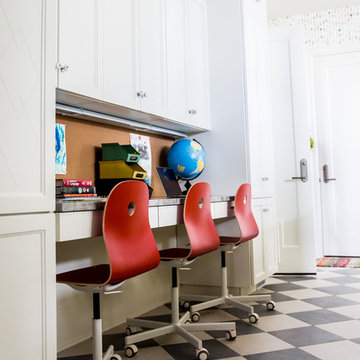
Interior Designer: Tonya Olsen
Photographer: Lindsay Salazar
ソルトレイクシティにある高級な中くらいなトランジショナルスタイルのおしゃれな家事室 (コの字型、スロップシンク、シェーカースタイル扉のキャビネット、白いキャビネット、珪岩カウンター、マルチカラーの壁、磁器タイルの床、上下配置の洗濯機・乾燥機) の写真
ソルトレイクシティにある高級な中くらいなトランジショナルスタイルのおしゃれな家事室 (コの字型、スロップシンク、シェーカースタイル扉のキャビネット、白いキャビネット、珪岩カウンター、マルチカラーの壁、磁器タイルの床、上下配置の洗濯機・乾燥機) の写真
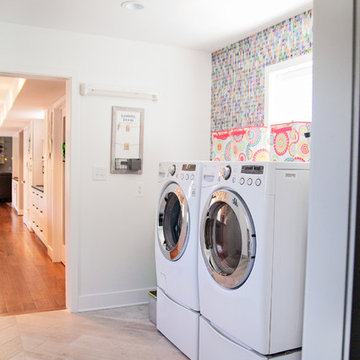
ボルチモアにある中くらいなモダンスタイルのおしゃれな家事室 (ll型、スロップシンク、フラットパネル扉のキャビネット、白いキャビネット、ガラスカウンター、マルチカラーの壁、磁器タイルの床、左右配置の洗濯機・乾燥機、グレーの床、緑のキッチンカウンター) の写真
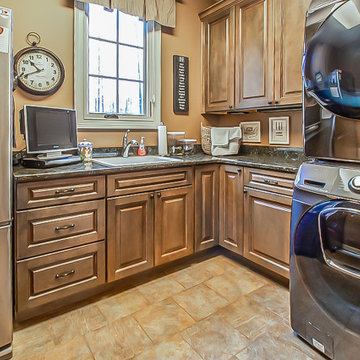
There’s nothing like a well organized laundry and utility room to serve all your household needs ?
.
.
.
#payneandpayne #homebuilder #homedesign #custombuild
#ohiohomebuilders #laundryroom #ohiocustomhomes #dreamhome #clevelandbuilders #pepperpike #AtHomeCLE .
?@paulceroky
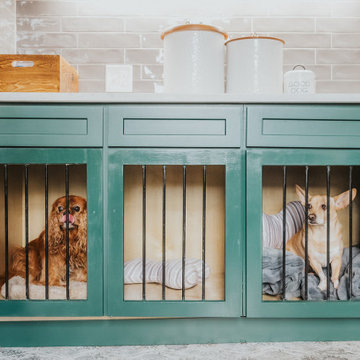
The spacious laundry room doubles as dedicated space for the precious pups of this family. The lower cabinets were converted into kennels (which remain open most of the time). The space has ceramic tile floors and walls, wall cabinets above the quartz counters and an oversized sink for easy baths for the pups. Additionally there is a washer/dryer unit and a full height pantry cabinet.
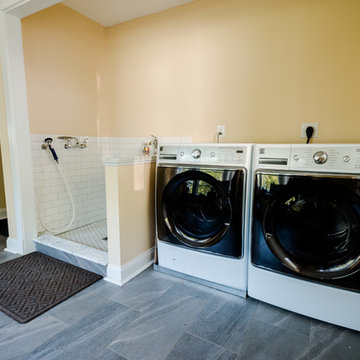
Don't forget about your pets! This mudroom features a specially designated wash area for the homeowner's dogs so that cleaning off after playing outside by the water is quick and easy!
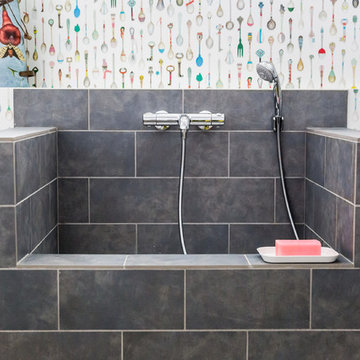
Interior Designer: Tonya Olsen
Photographer: Lindsay Salazar
ソルトレイクシティにある高級な中くらいなトランジショナルスタイルのおしゃれな家事室 (コの字型、スロップシンク、シェーカースタイル扉のキャビネット、白いキャビネット、珪岩カウンター、マルチカラーの壁、磁器タイルの床、上下配置の洗濯機・乾燥機) の写真
ソルトレイクシティにある高級な中くらいなトランジショナルスタイルのおしゃれな家事室 (コの字型、スロップシンク、シェーカースタイル扉のキャビネット、白いキャビネット、珪岩カウンター、マルチカラーの壁、磁器タイルの床、上下配置の洗濯機・乾燥機) の写真
家事室 (スロップシンク、マルチカラーの壁、黄色い壁) の写真
1
