ランドリールーム (マルチカラーの床、左右配置の洗濯機・乾燥機) の写真
絞り込み:
資材コスト
並び替え:今日の人気順
写真 161〜180 枚目(全 1,671 枚)
1/3

Design: Hartford House Design & Build
PC: Nick Sorensen
フェニックスにあるお手頃価格の中くらいなモダンスタイルのおしゃれな洗濯室 (ll型、エプロンフロントシンク、シェーカースタイル扉のキャビネット、青いキャビネット、珪岩カウンター、白い壁、セラミックタイルの床、左右配置の洗濯機・乾燥機、マルチカラーの床、白いキッチンカウンター) の写真
フェニックスにあるお手頃価格の中くらいなモダンスタイルのおしゃれな洗濯室 (ll型、エプロンフロントシンク、シェーカースタイル扉のキャビネット、青いキャビネット、珪岩カウンター、白い壁、セラミックタイルの床、左右配置の洗濯機・乾燥機、マルチカラーの床、白いキッチンカウンター) の写真

フィラデルフィアにあるお手頃価格の中くらいなエクレクティックスタイルのおしゃれな家事室 (ll型、エプロンフロントシンク、落し込みパネル扉のキャビネット、ベージュのキャビネット、御影石カウンター、マルチカラーのキッチンパネル、御影石のキッチンパネル、グレーの壁、コンクリートの床、左右配置の洗濯機・乾燥機、マルチカラーの床、マルチカラーのキッチンカウンター、表し梁) の写真
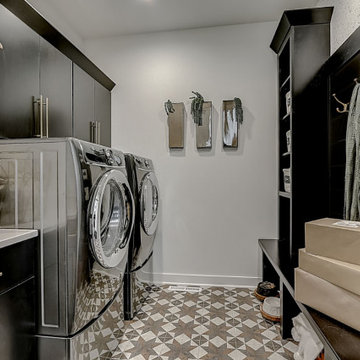
The Clemont, Plan 2117 - Transitional Style with 3-Car Garage
ミルウォーキーにある高級な中くらいなトランジショナルスタイルのおしゃれな家事室 (濃色木目調キャビネット、白い壁、セラミックタイルの床、左右配置の洗濯機・乾燥機、マルチカラーの床) の写真
ミルウォーキーにある高級な中くらいなトランジショナルスタイルのおしゃれな家事室 (濃色木目調キャビネット、白い壁、セラミックタイルの床、左右配置の洗濯機・乾燥機、マルチカラーの床) の写真

Down the hall, storage was key in designing this lively laundry room. Custom wall cabinets, shelves, and quartz countertop were great storage options that allowed plentiful organization when folding, placing, or storing laundry. Fun, cheerful, patterned floor tile and full wall glass backsplash make a statement all on its own and makes washing not such a bore.
Budget analysis and project development by: May Construction

ナッシュビルにあるお手頃価格の小さなカントリー風のおしゃれな家事室 (エプロンフロントシンク、シェーカースタイル扉のキャビネット、茶色いキャビネット、御影石カウンター、グレーの壁、レンガの床、左右配置の洗濯機・乾燥機、マルチカラーの床、黒いキッチンカウンター) の写真

Versatile Imaging
ダラスにあるラグジュアリーな広いトラディショナルスタイルのおしゃれな洗濯室 (L型、ドロップインシンク、落し込みパネル扉のキャビネット、白いキャビネット、ソープストーンカウンター、白い壁、磁器タイルの床、左右配置の洗濯機・乾燥機、マルチカラーの床、黒いキッチンカウンター) の写真
ダラスにあるラグジュアリーな広いトラディショナルスタイルのおしゃれな洗濯室 (L型、ドロップインシンク、落し込みパネル扉のキャビネット、白いキャビネット、ソープストーンカウンター、白い壁、磁器タイルの床、左右配置の洗濯機・乾燥機、マルチカラーの床、黒いキッチンカウンター) の写真

Tucked away in a densely wooded lot, this modern style home features crisp horizontal lines and outdoor patios that playfully offset a natural surrounding. A narrow front elevation with covered entry to the left and tall galvanized tower to the right help orient as many windows as possible to take advantage of natural daylight. Horizontal lap siding with a deep charcoal color wrap the perimeter of this home and are broken up by a horizontal windows and moments of natural wood siding.
Inside, the entry foyer immediately spills over to the right giving way to the living rooms twelve-foot tall ceilings, corner windows, and modern fireplace. In direct eyesight of the foyer, is the homes secondary entrance, which is across the dining room from a stairwell lined with a modern cabled railing system. A collection of rich chocolate colored cabinetry with crisp white counters organizes the kitchen around an island with seating for four. Access to the main level master suite can be granted off of the rear garage entryway/mudroom. A small room with custom cabinetry serves as a hub, connecting the master bedroom to a second walk-in closet and dual vanity bathroom.
Outdoor entertainment is provided by a series of landscaped terraces that serve as this homes alternate front facade. At the end of the terraces is a large fire pit that also terminates the axis created by the dining room doors.
Downstairs, an open concept family room is connected to a refreshment area and den. To the rear are two more bedrooms that share a large bathroom.
Photographer: Ashley Avila Photography
Builder: Bouwkamp Builders, Inc.
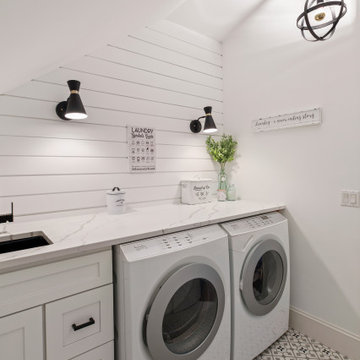
Farmhouse Laundry room
シアトルにあるカントリー風のおしゃれな洗濯室 (I型、アンダーカウンターシンク、シェーカースタイル扉のキャビネット、白いキャビネット、白い壁、左右配置の洗濯機・乾燥機、マルチカラーの床、マルチカラーのキッチンカウンター) の写真
シアトルにあるカントリー風のおしゃれな洗濯室 (I型、アンダーカウンターシンク、シェーカースタイル扉のキャビネット、白いキャビネット、白い壁、左右配置の洗濯機・乾燥機、マルチカラーの床、マルチカラーのキッチンカウンター) の写真
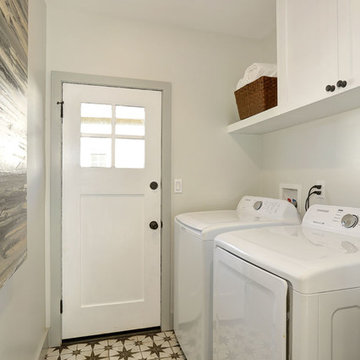
ロサンゼルスにある高級な小さなトランジショナルスタイルのおしゃれな洗濯室 (ll型、シェーカースタイル扉のキャビネット、白いキャビネット、グレーの壁、磁器タイルの床、左右配置の洗濯機・乾燥機、マルチカラーの床) の写真

Nestled within the heart of a rustic farmhouse, the laundry room stands as a sanctuary of both practicality and rustic elegance. Stepping inside, one is immediately greeted by the warmth of the space, accentuated by the cozy interplay of elements.
The built-in cabinetry, painted in a deep rich green, exudes a timeless charm while providing abundant storage solutions. Every nook and cranny has been carefully designed to offer a place for everything, ensuring clutter is kept at bay.
A backdrop of shiplap wall treatment adds to the room's rustic allure, its horizontal lines drawing the eye and creating a sense of continuity. Against this backdrop, brass hardware gleams, casting a soft, golden glow that enhances the room's vintage appeal.
Beneath one's feet lies a masterful display of craftsmanship: heated brick floors arranged in a herringbone pattern. As the warmth seeps into the room, it invites one to linger a little longer, transforming mundane tasks into moments of comfort and solace.
Above a pin board, a vintage picture light casts a soft glow, illuminating cherished memories and inspirations. It's a subtle nod to the past, adding a touch of nostalgia to the room's ambiance.
Floating shelves adorn the walls, offering a platform for displaying treasured keepsakes and decorative accents. Crafted from rustic oak, they echo the warmth of the cabinetry, further enhancing the room's cohesive design.
In this laundry room, every element has been carefully curated to evoke a sense of rustic charm and understated luxury. It's a space where functionality meets beauty, where everyday chores become a joy, and where the timeless allure of farmhouse living is celebrated in every detail.

セントルイスにあるお手頃価格の小さなトランジショナルスタイルのおしゃれな家事室 (I型、フラットパネル扉のキャビネット、白いキャビネット、クオーツストーンカウンター、マルチカラーのキッチンパネル、セラミックタイルのキッチンパネル、グレーの壁、磁器タイルの床、左右配置の洗濯機・乾燥機、マルチカラーの床、黒いキッチンカウンター) の写真
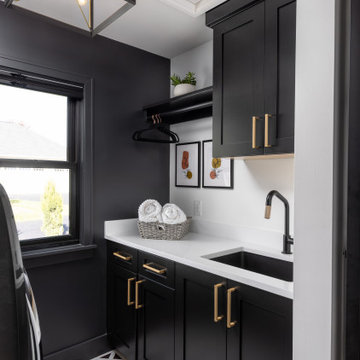
Our design vision was to create a home that was one of a kind, and fit each and every need of the client. We created an open floor plan on the first floor with 10 ft ceilings and expansive views out to the main floor balcony.
The first floor also features a primary suite, also referred to as “the apartment” where our homeowners have a primary bath, walk-in closet, coffee bar and laundry room.
The primary bedroom includes a vaulted ceiling with direct access to the outside deck and an accent trim wall. The primary bath features a large open shower with multiple showering options and separate water closet.
The second floor has unique elements for each of their children. As you walk up the stairs, there is a bonus room and study area for them. The second floor features a unique split level design, giving the bonus room a 10 ft ceiling.
As you continue down the hallway there are individual bedrooms, second floor laundry, and a bathroom that won’t slow anyone down while getting ready in the morning.
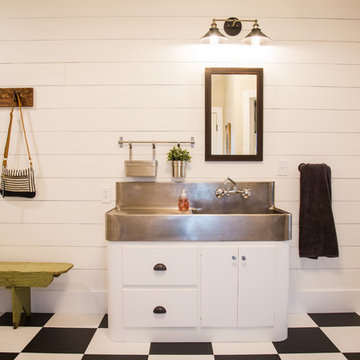
Lutography
他の地域にあるお手頃価格の小さなカントリー風のおしゃれな洗濯室 (I型、ダブルシンク、フラットパネル扉のキャビネット、白いキャビネット、ステンレスカウンター、ベージュの壁、クッションフロア、左右配置の洗濯機・乾燥機、マルチカラーの床) の写真
他の地域にあるお手頃価格の小さなカントリー風のおしゃれな洗濯室 (I型、ダブルシンク、フラットパネル扉のキャビネット、白いキャビネット、ステンレスカウンター、ベージュの壁、クッションフロア、左右配置の洗濯機・乾燥機、マルチカラーの床) の写真

Laundry room has fun, funky painted cabinets to match the door on the other side of the house.
他の地域にある高級な中くらいなサンタフェスタイルのおしゃれな洗濯室 (レイズドパネル扉のキャビネット、ベージュの壁、左右配置の洗濯機・乾燥機、マルチカラーの床、青いキャビネット、セラミックタイルの床) の写真
他の地域にある高級な中くらいなサンタフェスタイルのおしゃれな洗濯室 (レイズドパネル扉のキャビネット、ベージュの壁、左右配置の洗濯機・乾燥機、マルチカラーの床、青いキャビネット、セラミックタイルの床) の写真
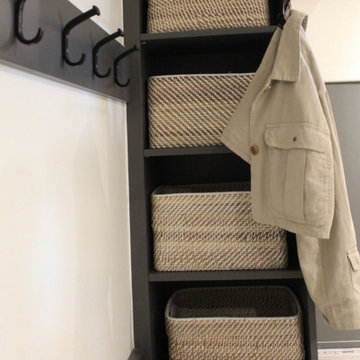
モントリオールにあるお手頃価格の小さなトランジショナルスタイルのおしゃれな家事室 (ll型、スロップシンク、シェーカースタイル扉のキャビネット、グレーのキャビネット、クオーツストーンカウンター、白いキッチンパネル、セラミックタイルのキッチンパネル、白い壁、セラミックタイルの床、左右配置の洗濯機・乾燥機、マルチカラーの床、白いキッチンカウンター) の写真

ヒューストンにあるお手頃価格の中くらいなトランジショナルスタイルのおしゃれな家事室 (コの字型、シェーカースタイル扉のキャビネット、緑のキャビネット、クオーツストーンカウンター、白いキッチンパネル、サブウェイタイルのキッチンパネル、ベージュの壁、磁器タイルの床、左右配置の洗濯機・乾燥機、マルチカラーの床、白いキッチンカウンター) の写真
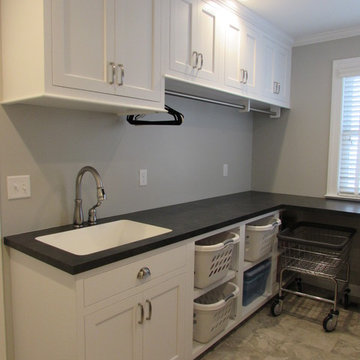
Talon Construction whole house renovation in Frederick
ワシントンD.C.にある高級な中くらいなトランジショナルスタイルのおしゃれな家事室 (ll型、アンダーカウンターシンク、白いキャビネット、グレーの壁、セラミックタイルの床、左右配置の洗濯機・乾燥機、マルチカラーの床) の写真
ワシントンD.C.にある高級な中くらいなトランジショナルスタイルのおしゃれな家事室 (ll型、アンダーカウンターシンク、白いキャビネット、グレーの壁、セラミックタイルの床、左右配置の洗濯機・乾燥機、マルチカラーの床) の写真
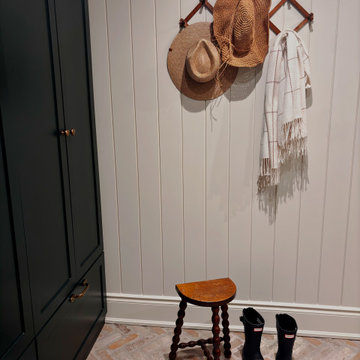
Nestled within the heart of a rustic farmhouse, the laundry room stands as a sanctuary of both practicality and rustic elegance. Stepping inside, one is immediately greeted by the warmth of the space, accentuated by the cozy interplay of elements.
The built-in cabinetry, painted in a deep rich green, exudes a timeless charm while providing abundant storage solutions. Every nook and cranny has been carefully designed to offer a place for everything, ensuring clutter is kept at bay.
A backdrop of shiplap wall treatment adds to the room's rustic allure, its horizontal lines drawing the eye and creating a sense of continuity. Against this backdrop, brass hardware gleams, casting a soft, golden glow that enhances the room's vintage appeal.
Beneath one's feet lies a masterful display of craftsmanship: heated brick floors arranged in a herringbone pattern. As the warmth seeps into the room, it invites one to linger a little longer, transforming mundane tasks into moments of comfort and solace.
Above a pin board, a vintage picture light casts a soft glow, illuminating cherished memories and inspirations. It's a subtle nod to the past, adding a touch of nostalgia to the room's ambiance.
Floating shelves adorn the walls, offering a platform for displaying treasured keepsakes and decorative accents. Crafted from rustic oak, they echo the warmth of the cabinetry, further enhancing the room's cohesive design.
In this laundry room, every element has been carefully curated to evoke a sense of rustic charm and understated luxury. It's a space where functionality meets beauty, where everyday chores become a joy, and where the timeless allure of farmhouse living is celebrated in every detail.

Osbourne & Little "Derwent" wallpaper celebrates the homeowners love of her pet koi fish.
サンフランシスコにあるラグジュアリーな小さなエクレクティックスタイルのおしゃれな家事室 (ll型、アンダーカウンターシンク、落し込みパネル扉のキャビネット、オレンジのキャビネット、珪岩カウンター、ベージュキッチンパネル、セラミックタイルのキッチンパネル、マルチカラーの壁、レンガの床、左右配置の洗濯機・乾燥機、マルチカラーの床、緑のキッチンカウンター、板張り天井、壁紙) の写真
サンフランシスコにあるラグジュアリーな小さなエクレクティックスタイルのおしゃれな家事室 (ll型、アンダーカウンターシンク、落し込みパネル扉のキャビネット、オレンジのキャビネット、珪岩カウンター、ベージュキッチンパネル、セラミックタイルのキッチンパネル、マルチカラーの壁、レンガの床、左右配置の洗濯機・乾燥機、マルチカラーの床、緑のキッチンカウンター、板張り天井、壁紙) の写真

アトランタにあるお手頃価格の小さなトランジショナルスタイルのおしゃれな洗濯室 (ll型、アンダーカウンターシンク、シェーカースタイル扉のキャビネット、グレーのキャビネット、クオーツストーンカウンター、白いキッチンパネル、クオーツストーンのキッチンパネル、白い壁、磁器タイルの床、左右配置の洗濯機・乾燥機、マルチカラーの床、白いキッチンカウンター) の写真
ランドリールーム (マルチカラーの床、左右配置の洗濯機・乾燥機) の写真
9