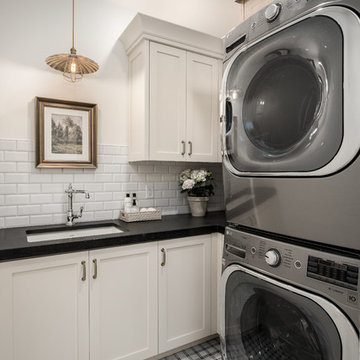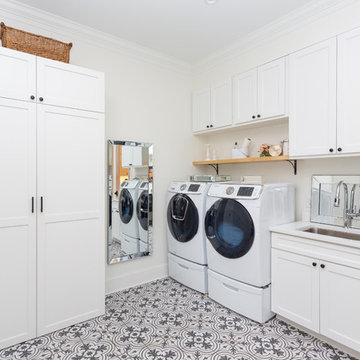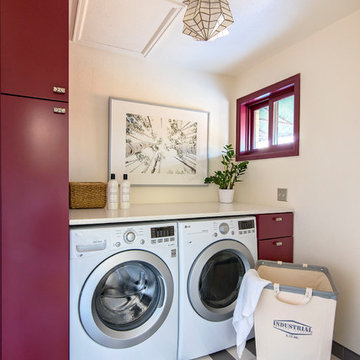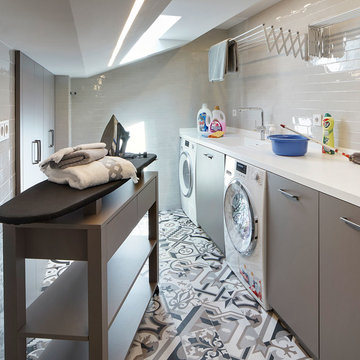ランドリールーム (マルチカラーの床、白い壁、左右配置の洗濯機・乾燥機) の写真
絞り込み:
資材コスト
並び替え:今日の人気順
写真 1〜20 枚目(全 629 枚)
1/4

Photography by Laura Hull.
サンフランシスコにあるラグジュアリーな広いトラディショナルスタイルのおしゃれなランドリールーム (I型、エプロンフロントシンク、シェーカースタイル扉のキャビネット、青いキャビネット、白い壁、左右配置の洗濯機・乾燥機、珪岩カウンター、セラミックタイルの床、マルチカラーの床、白いキッチンカウンター) の写真
サンフランシスコにあるラグジュアリーな広いトラディショナルスタイルのおしゃれなランドリールーム (I型、エプロンフロントシンク、シェーカースタイル扉のキャビネット、青いキャビネット、白い壁、左右配置の洗濯機・乾燥機、珪岩カウンター、セラミックタイルの床、マルチカラーの床、白いキッチンカウンター) の写真

The laundry room has an urban farmhouse flair with it's sophisticated patterned floor tile, gray cabinets and sleek black and gold cabinet hardware. A comfortable built in bench provides a convenient spot to take off shoes before entering the rest of the home, while woven baskets add texture. A deep laundry soaking sink and black and white artwork complete the space.

Casual comfortable laundry is this homeowner's dream come true!! She says she wants to stay in here all day! She loves it soooo much! Organization is the name of the game in this fast paced yet loving family! Between school, sports, and work everyone needs to hustle, but this hard working laundry room makes it enjoyable! Photography: Stephen Karlisch

Mike Kaskel
ヒューストンにある中くらいなトラディショナルスタイルのおしゃれな家事室 (コの字型、アンダーカウンターシンク、落し込みパネル扉のキャビネット、グレーのキャビネット、人工大理石カウンター、白い壁、左右配置の洗濯機・乾燥機、マルチカラーの床、黒いキッチンカウンター) の写真
ヒューストンにある中くらいなトラディショナルスタイルのおしゃれな家事室 (コの字型、アンダーカウンターシンク、落し込みパネル扉のキャビネット、グレーのキャビネット、人工大理石カウンター、白い壁、左右配置の洗濯機・乾燥機、マルチカラーの床、黒いキッチンカウンター) の写真

This is a multi-functional space serving as side entrance, mudroom, laundry room and walk-in pantry all within in a footprint of 125 square feet. The mudroom wish list included a coat closet, shoe storage and a bench, as well as hooks for hats, bags, coats, etc. which we located on its own wall. The opposite wall houses the laundry equipment and sink. The front-loading washer and dryer gave us the opportunity for a folding counter above and helps create a more finished look for the room. The sink is tucked in the corner with a faucet that doubles its utility serving chilled carbonated water with the turn of a dial.
The walk-in pantry element of the space is by far the most important for the client. They have a lot of storage needs that could not be completely fulfilled as part of the concurrent kitchen renovation. The function of the pantry had to include a second refrigerator as well as dry food storage and organization for many large serving trays and baskets. To maximize the storage capacity of the small space, we designed the walk-in pantry cabinet in the corner and included deep wall cabinets above following the slope of the ceiling. A library ladder with handrails ensures the upper storage is readily accessible and safe for this older couple to use on a daily basis.
A new herringbone tile floor was selected to add varying shades of grey and beige to compliment the faux wood grain laminate cabinet doors. A new skylight brings in needed natural light to keep the space cheerful and inviting. The cookbook shelf adds personality and a shot of color to the otherwise neutral color scheme that was chosen to visually expand the space.
Storage for all of its uses is neatly hidden in a beautifully designed compact package!

アトランタにある中くらいなトランジショナルスタイルのおしゃれな洗濯室 (L型、ドロップインシンク、シェーカースタイル扉のキャビネット、黒いキャビネット、木材カウンター、白い壁、セラミックタイルの床、左右配置の洗濯機・乾燥機、マルチカラーの床) の写真

ソルトレイクシティにある巨大なトランジショナルスタイルのおしゃれな家事室 (ll型、エプロンフロントシンク、左右配置の洗濯機・乾燥機、シェーカースタイル扉のキャビネット、大理石カウンター、白い壁、マルチカラーの床、白いキッチンカウンター、青いキャビネット) の写真

ヒューストンにある高級な広いカントリー風のおしゃれな洗濯室 (L型、エプロンフロントシンク、落し込みパネル扉のキャビネット、青いキャビネット、白い壁、セラミックタイルの床、左右配置の洗濯機・乾燥機、マルチカラーの床、白いキッチンカウンター) の写真

Farmhouse Laundry room
シアトルにあるカントリー風のおしゃれな洗濯室 (I型、アンダーカウンターシンク、シェーカースタイル扉のキャビネット、白いキャビネット、白い壁、左右配置の洗濯機・乾燥機、マルチカラーの床、マルチカラーのキッチンカウンター) の写真
シアトルにあるカントリー風のおしゃれな洗濯室 (I型、アンダーカウンターシンク、シェーカースタイル扉のキャビネット、白いキャビネット、白い壁、左右配置の洗濯機・乾燥機、マルチカラーの床、マルチカラーのキッチンカウンター) の写真

ソルトレイクシティにあるカントリー風のおしゃれな洗濯室 (L型、アンダーカウンターシンク、シェーカースタイル扉のキャビネット、白いキャビネット、白い壁、左右配置の洗濯機・乾燥機、マルチカラーの床、黒いキッチンカウンター) の写真

Fresh, light, and stylish laundry room. Almost enough to make us actually WANT to do laundry! Almost. The shelf over the washer/dryer is also removable. Photo credit Kristen Mayfield

Cat Wilborne Photography
ローリーにあるトランジショナルスタイルのおしゃれなランドリールーム (アンダーカウンターシンク、シェーカースタイル扉のキャビネット、白いキャビネット、白い壁、左右配置の洗濯機・乾燥機、マルチカラーの床、白いキッチンカウンター) の写真
ローリーにあるトランジショナルスタイルのおしゃれなランドリールーム (アンダーカウンターシンク、シェーカースタイル扉のキャビネット、白いキャビネット、白い壁、左右配置の洗濯機・乾燥機、マルチカラーの床、白いキッチンカウンター) の写真

オースティンにある巨大な北欧スタイルのおしゃれな家事室 (コの字型、アンダーカウンターシンク、シェーカースタイル扉のキャビネット、白いキャビネット、木材カウンター、白い壁、磁器タイルの床、左右配置の洗濯機・乾燥機、マルチカラーの床、茶色いキッチンカウンター) の写真

デンバーにあるトランジショナルスタイルのおしゃれな洗濯室 (フラットパネル扉のキャビネット、白い壁、左右配置の洗濯機・乾燥機、マルチカラーの床、白いキッチンカウンター) の写真

Jordi Miralles
バルセロナにあるコンテンポラリースタイルのおしゃれな洗濯室 (I型、一体型シンク、フラットパネル扉のキャビネット、グレーのキャビネット、白い壁、左右配置の洗濯機・乾燥機、マルチカラーの床、白いキッチンカウンター) の写真
バルセロナにあるコンテンポラリースタイルのおしゃれな洗濯室 (I型、一体型シンク、フラットパネル扉のキャビネット、グレーのキャビネット、白い壁、左右配置の洗濯機・乾燥機、マルチカラーの床、白いキッチンカウンター) の写真

ボイシにあるトランジショナルスタイルのおしゃれな洗濯室 (ドロップインシンク、フラットパネル扉のキャビネット、白い壁、左右配置の洗濯機・乾燥機、マルチカラーの床、白いキッチンカウンター、クッションフロア、青いキャビネット) の写真

サンディエゴにある高級な小さなトランジショナルスタイルのおしゃれな洗濯室 (アンダーカウンターシンク、フラットパネル扉のキャビネット、淡色木目調キャビネット、クオーツストーンカウンター、グレーのキッチンパネル、ボーダータイルのキッチンパネル、白い壁、セラミックタイルの床、左右配置の洗濯機・乾燥機、マルチカラーの床、グレーのキッチンカウンター) の写真

ナッシュビルにあるお手頃価格の広いトランジショナルスタイルのおしゃれな洗濯室 (ll型、アンダーカウンターシンク、シェーカースタイル扉のキャビネット、青いキャビネット、クオーツストーンカウンター、塗装板のキッチンパネル、白い壁、磁器タイルの床、左右配置の洗濯機・乾燥機、マルチカラーの床、白いキッチンカウンター、塗装板張りの壁) の写真

The shiplap walls ties together the tricky architectural angles in the room. 2-level countertops, above the sink and the washer/dryer units provides plenty of folding surface. The ceramic tile pattern is a fun and practical alternative to cement tile.

Pantries and mud room storage in laundry room.
デンバーにある高級な広いトランジショナルスタイルのおしゃれな家事室 (コの字型、シェーカースタイル扉のキャビネット、青いキャビネット、クオーツストーンカウンター、白い壁、トラバーチンの床、左右配置の洗濯機・乾燥機、マルチカラーの床、白いキッチンカウンター) の写真
デンバーにある高級な広いトランジショナルスタイルのおしゃれな家事室 (コの字型、シェーカースタイル扉のキャビネット、青いキャビネット、クオーツストーンカウンター、白い壁、トラバーチンの床、左右配置の洗濯機・乾燥機、マルチカラーの床、白いキッチンカウンター) の写真
ランドリールーム (マルチカラーの床、白い壁、左右配置の洗濯機・乾燥機) の写真
1