ベージュのランドリールーム (マルチカラーの床、左右配置の洗濯機・乾燥機) の写真
絞り込み:
資材コスト
並び替え:今日の人気順
写真 1〜20 枚目(全 247 枚)
1/4

David Lauer
デンバーにあるカントリー風のおしゃれな洗濯室 (ll型、スロップシンク、シェーカースタイル扉のキャビネット、グレーのキャビネット、左右配置の洗濯機・乾燥機、マルチカラーの床、白いキッチンカウンター、グレーの壁) の写真
デンバーにあるカントリー風のおしゃれな洗濯室 (ll型、スロップシンク、シェーカースタイル扉のキャビネット、グレーのキャビネット、左右配置の洗濯機・乾燥機、マルチカラーの床、白いキッチンカウンター、グレーの壁) の写真
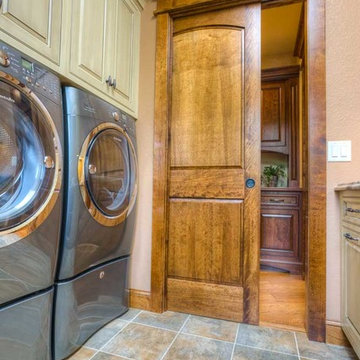
This laundry room features a convenient pocket door entry with raised panel arch top in a Natural Birch wood species with custom stain.
他の地域にある広いトランジショナルスタイルのおしゃれな洗濯室 (ll型、中間色木目調キャビネット、ベージュの壁、セラミックタイルの床、左右配置の洗濯機・乾燥機、マルチカラーの床) の写真
他の地域にある広いトランジショナルスタイルのおしゃれな洗濯室 (ll型、中間色木目調キャビネット、ベージュの壁、セラミックタイルの床、左右配置の洗濯機・乾燥機、マルチカラーの床) の写真
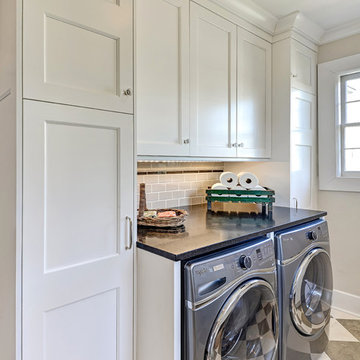
チャールストンにある広いトランジショナルスタイルのおしゃれな家事室 (ll型、落し込みパネル扉のキャビネット、白いキャビネット、人工大理石カウンター、ベージュの壁、左右配置の洗濯機・乾燥機、マルチカラーの床) の写真

Laundry room Concept, modern farmhouse, with farmhouse sink, wood floors, grey cabinets, mini fridge in Powell
コロンバスにあるお手頃価格の中くらいなカントリー風のおしゃれな家事室 (ll型、エプロンフロントシンク、シェーカースタイル扉のキャビネット、グレーのキャビネット、珪岩カウンター、ベージュの壁、クッションフロア、左右配置の洗濯機・乾燥機、マルチカラーの床、白いキッチンカウンター) の写真
コロンバスにあるお手頃価格の中くらいなカントリー風のおしゃれな家事室 (ll型、エプロンフロントシンク、シェーカースタイル扉のキャビネット、グレーのキャビネット、珪岩カウンター、ベージュの壁、クッションフロア、左右配置の洗濯機・乾燥機、マルチカラーの床、白いキッチンカウンター) の写真
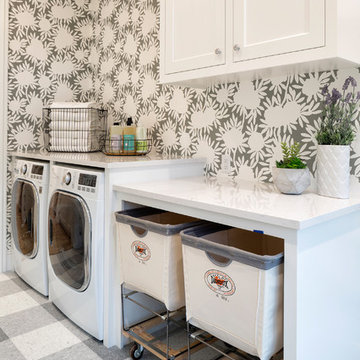
Landmark Photography
ミネアポリスにあるビーチスタイルのおしゃれな洗濯室 (I型、白いキャビネット、マルチカラーの壁、左右配置の洗濯機・乾燥機、マルチカラーの床) の写真
ミネアポリスにあるビーチスタイルのおしゃれな洗濯室 (I型、白いキャビネット、マルチカラーの壁、左右配置の洗濯機・乾燥機、マルチカラーの床) の写真
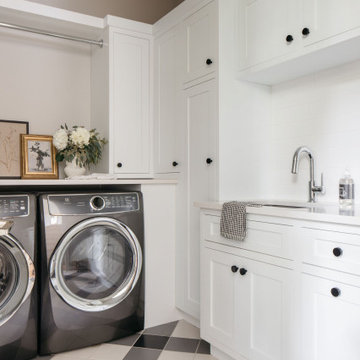
There’s no such thing as too much storage, am I right? ?
Our designers are experts at adding in storage solutions wherever you need them. So if you have an oddly shaped room or need cabinetry to fit specific dimensions, we’ve got you covered!

ヒューストンにある高級な広いカントリー風のおしゃれな洗濯室 (L型、エプロンフロントシンク、落し込みパネル扉のキャビネット、青いキャビネット、白い壁、セラミックタイルの床、左右配置の洗濯機・乾燥機、マルチカラーの床、白いキッチンカウンター) の写真

Our clients were living in a Northwood Hills home in Dallas that was built in 1968. Some updates had been done but none really to the main living areas in the front of the house. They love to entertain and do so frequently but the layout of their house wasn’t very functional. There was a galley kitchen, which was mostly shut off to the rest of the home. They were not using the formal living and dining room in front of your house, so they wanted to see how this space could be better utilized. They wanted to create a more open and updated kitchen space that fits their lifestyle. One idea was to turn part of this space into an office, utilizing the bay window with the view out of the front of the house. Storage was also a necessity, as they entertain often and need space for storing those items they use for entertaining. They would also like to incorporate a wet bar somewhere!
We demoed the brick and paneling from all of the existing walls and put up drywall. The openings on either side of the fireplace and through the entryway were widened and the kitchen was completely opened up. The fireplace surround is changed to a modern Emser Esplanade Trail tile, versus the chunky rock it was previously. The ceiling was raised and leveled out and the beams were removed throughout the entire area. Beautiful Olympus quartzite countertops were installed throughout the kitchen and butler’s pantry with white Chandler cabinets and Grace 4”x12” Bianco tile backsplash. A large two level island with bar seating for guests was built to create a little separation between the kitchen and dining room. Contrasting black Chandler cabinets were used for the island, as well as for the bar area, all with the same 6” Emtek Alexander pulls. A Blanco low divide metallic gray kitchen sink was placed in the center of the island with a Kohler Bellera kitchen faucet in vibrant stainless. To finish off the look three Iconic Classic Globe Small Pendants in Antiqued Nickel pendant lights were hung above the island. Black Supreme granite countertops with a cool leathered finish were installed in the wet bar, The backsplash is Choice Fawn gloss 4x12” tile, which created a little different look than in the kitchen. A hammered copper Hayden square sink was installed in the bar, giving it that cool bar feel with the black Chandler cabinets. Off the kitchen was a laundry room and powder bath that were also updated. They wanted to have a little fun with these spaces, so the clients chose a geometric black and white Bella Mori 9x9” porcelain tile. Coordinating black and white polka dot wallpaper was installed in the laundry room and a fun floral black and white wallpaper in the powder bath. A dark bronze Metal Mirror with a shelf was installed above the porcelain pedestal sink with simple floating black shelves for storage.
Their butlers pantry, the added storage space, and the overall functionality has made entertaining so much easier and keeps unwanted things out of sight, whether the guests are sitting at the island or at the wet bar! The clients absolutely love their new space and the way in which has transformed their lives and really love entertaining even more now!

サクラメントにある広いトラディショナルスタイルのおしゃれな洗濯室 (エプロンフロントシンク、シェーカースタイル扉のキャビネット、濃色木目調キャビネット、グレーの壁、トラバーチンの床、左右配置の洗濯機・乾燥機、マルチカラーの床、L型) の写真
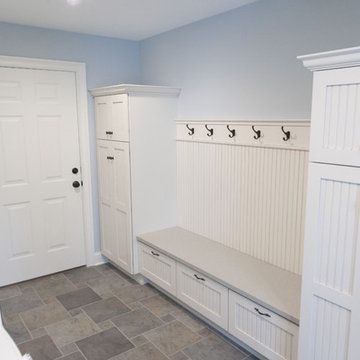
Photo by John Welsh.
フィラデルフィアにあるトラディショナルスタイルのおしゃれなランドリールーム (白いキャビネット、青い壁、セラミックタイルの床、左右配置の洗濯機・乾燥機、マルチカラーの床、落し込みパネル扉のキャビネット) の写真
フィラデルフィアにあるトラディショナルスタイルのおしゃれなランドリールーム (白いキャビネット、青い壁、セラミックタイルの床、左右配置の洗濯機・乾燥機、マルチカラーの床、落し込みパネル扉のキャビネット) の写真

ロサンゼルスにあるトランジショナルスタイルのおしゃれな洗濯室 (L型、アンダーカウンターシンク、落し込みパネル扉のキャビネット、赤いキャビネット、クオーツストーンカウンター、ベージュキッチンパネル、クオーツストーンのキッチンパネル、白い壁、左右配置の洗濯機・乾燥機、マルチカラーの床、ベージュのキッチンカウンター) の写真

We are sincerely concerned about our customers and prevent the need for them to shop at different locations. We offer several designs and colors for fixtures and hardware from which you can select the best ones that suit the overall theme of your home. Our team will respect your preferences and give you options to choose, whether you want a traditional or contemporary design.

Photo credit: The Home Aesthetic
インディアナポリスにあるカントリー風のおしゃれな洗濯室 (I型、アンダーカウンターシンク、シェーカースタイル扉のキャビネット、グレーのキャビネット、マルチカラーの壁、左右配置の洗濯機・乾燥機、マルチカラーの床、白いキッチンカウンター) の写真
インディアナポリスにあるカントリー風のおしゃれな洗濯室 (I型、アンダーカウンターシンク、シェーカースタイル扉のキャビネット、グレーのキャビネット、マルチカラーの壁、左右配置の洗濯機・乾燥機、マルチカラーの床、白いキッチンカウンター) の写真
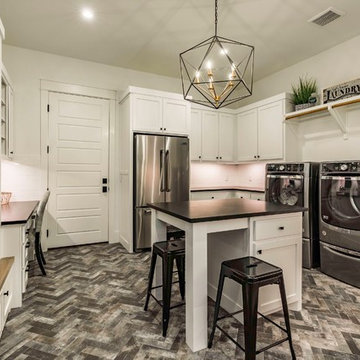
オースティンにあるカントリー風のおしゃれな家事室 (L型、シェーカースタイル扉のキャビネット、白いキャビネット、白い壁、左右配置の洗濯機・乾燥機、マルチカラーの床、黒いキッチンカウンター) の写真

バンクーバーにあるカントリー風のおしゃれな洗濯室 (アンダーカウンターシンク、フラットパネル扉のキャビネット、グレーのキャビネット、クオーツストーンカウンター、白い壁、クッションフロア、左右配置の洗濯機・乾燥機、マルチカラーの床、白いキッチンカウンター、I型) の写真
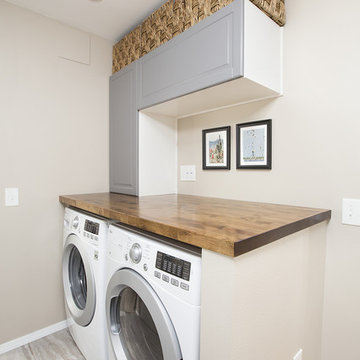
ColorCo Photography
デンバーにあるお手頃価格の中くらいな北欧スタイルのおしゃれな家事室 (ll型、木材カウンター、ベージュの壁、磁器タイルの床、左右配置の洗濯機・乾燥機、マルチカラーの床) の写真
デンバーにあるお手頃価格の中くらいな北欧スタイルのおしゃれな家事室 (ll型、木材カウンター、ベージュの壁、磁器タイルの床、左右配置の洗濯機・乾燥機、マルチカラーの床) の写真

This long narrow laundry room is a feature packed work horse of a room. Dual entry points facilitate the delivery of groceries and easy access to a powder room from the back yard. A laundry sink with drying rack above provides an opportunity to hand wash and dry clothes as well as clean just caught crab. Side by side laundry machines are separated by a pull-out cabinet for laundry soap and more. Wall and tall cabinets provide space for a multitude of items. A boot bench allows occupants to hang up coats/backpacks as well as take shoes off at a convenient location. The wall opposite the laundry machines has additional coat hooks and seven feet of two level shoe cubbies.
The cheerful cement Spanish tile floor can inspire occupants to do household chores and is lovely sight to return home to each day.

サクラメントにある高級なカントリー風のおしゃれな家事室 (ll型、シェーカースタイル扉のキャビネット、白いキャビネット、白い壁、塗装フローリング、左右配置の洗濯機・乾燥機、マルチカラーの床、ベージュのキッチンカウンター) の写真
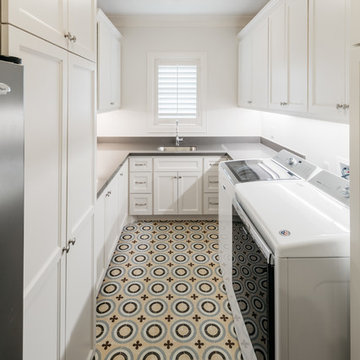
ヒューストンにあるラグジュアリーな巨大なトランジショナルスタイルのおしゃれな洗濯室 (シングルシンク、白いキャビネット、左右配置の洗濯機・乾燥機、コの字型、シェーカースタイル扉のキャビネット、白い壁、セラミックタイルの床、マルチカラーの床、グレーのキッチンカウンター) の写真

This home features many timeless designs and was catered to our clients and their five growing children
フェニックスにあるラグジュアリーな広いカントリー風のおしゃれな洗濯室 (エプロンフロントシンク、シェーカースタイル扉のキャビネット、青いキャビネット、クオーツストーンカウンター、白い壁、左右配置の洗濯機・乾燥機、白いキッチンカウンター、マルチカラーの床) の写真
フェニックスにあるラグジュアリーな広いカントリー風のおしゃれな洗濯室 (エプロンフロントシンク、シェーカースタイル扉のキャビネット、青いキャビネット、クオーツストーンカウンター、白い壁、左右配置の洗濯機・乾燥機、白いキッチンカウンター、マルチカラーの床) の写真
ベージュのランドリールーム (マルチカラーの床、左右配置の洗濯機・乾燥機) の写真
1