広いランドリールーム (マルチカラーの床、スロップシンク) の写真
絞り込み:
資材コスト
並び替え:今日の人気順
写真 1〜20 枚目(全 38 枚)
1/4

Who said a Laundry Room had to be dull and boring? This colorful laundry room is loaded with storage both in its custom cabinetry and also in its 3 large closets for winter/spring clothing. The black and white 20x20 floor tile gives a nod to retro and is topped off with apple green walls and an organic free-form backsplash tile! This room serves as a doggy mud-room, eating center and luxury doggy bathing spa area as well. The organic wall tile was designed for visual interest as well as for function. The tall and wide backsplash provides wall protection behind the doggy bathing station. The bath center is equipped with a multifunction hand-held faucet with a metal hose for ease while giving the dogs a bath. The shelf underneath the sink is a pull-out doggy eating station and the food is located in a pull-out trash bin.
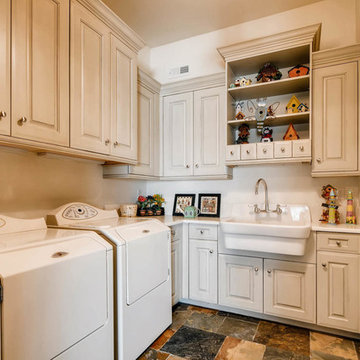
Oh how I want this Laundry Room! Washing and folding would only be a pleasure in this home. Painted & glazed, frameless cabinetry offer amply storage space, and a pass through from the Master Closet is disguised within one of the cabinets.

Sherwin Williams Worldly gray cabinetry in shaker style. Side by side front load washer & dryer on custom built pedastals. Art Sysley multi color floor tile brings a cheerful welcome from the garage. Drop in utility sink with a laminate counter top. Light fixture by Murray Feiss.

william quarles photographer
チャールストンにある広いトランジショナルスタイルのおしゃれな家事室 (ll型、スロップシンク、落し込みパネル扉のキャビネット、白いキャビネット、人工大理石カウンター、ベージュの壁、左右配置の洗濯機・乾燥機、マルチカラーの床、黒いキッチンカウンター) の写真
チャールストンにある広いトランジショナルスタイルのおしゃれな家事室 (ll型、スロップシンク、落し込みパネル扉のキャビネット、白いキャビネット、人工大理石カウンター、ベージュの壁、左右配置の洗濯機・乾燥機、マルチカラーの床、黒いキッチンカウンター) の写真

Laundry room including dog bath.
マイアミにある高級な広いコンテンポラリースタイルのおしゃれな家事室 (ll型、シェーカースタイル扉のキャビネット、白いキャビネット、タイルカウンター、グレーのキッチンパネル、レンガのキッチンパネル、マルチカラーの壁、セラミックタイルの床、左右配置の洗濯機・乾燥機、マルチカラーの床、白いキッチンカウンター、折り上げ天井、壁紙、白い天井、スロップシンク) の写真
マイアミにある高級な広いコンテンポラリースタイルのおしゃれな家事室 (ll型、シェーカースタイル扉のキャビネット、白いキャビネット、タイルカウンター、グレーのキッチンパネル、レンガのキッチンパネル、マルチカラーの壁、セラミックタイルの床、左右配置の洗濯機・乾燥機、マルチカラーの床、白いキッチンカウンター、折り上げ天井、壁紙、白い天井、スロップシンク) の写真
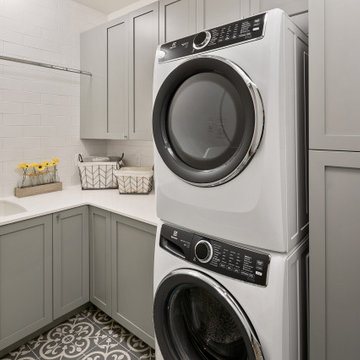
The Victoria's Laundry Room combines practicality and style with its thoughtful design elements. Gray cabinets with silver hardware offer ample storage space for laundry essentials, keeping the room organized and clutter-free. The white subway tile adds a classic and clean aesthetic to the walls, providing a timeless backdrop for the space. Stacked gray laundry machines optimize vertical space, maximizing efficiency in laundry tasks. A white countertop provides a convenient folding area, while a utility sink adds functionality for hand-washing or other cleaning tasks. The Victoria's Laundry Room is designed to streamline the laundry routine, making it a functional and aesthetically pleasing space in the home.
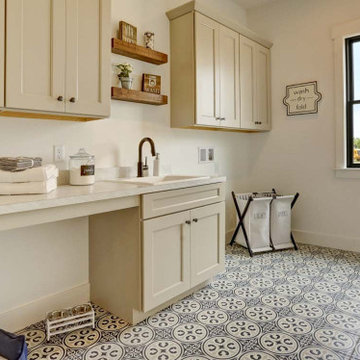
This charming 2-story craftsman style home includes a welcoming front porch, lofty 10’ ceilings, a 2-car front load garage, and two additional bedrooms and a loft on the 2nd level. To the front of the home is a convenient dining room the ceiling is accented by a decorative beam detail. Stylish hardwood flooring extends to the main living areas. The kitchen opens to the breakfast area and includes quartz countertops with tile backsplash, crown molding, and attractive cabinetry. The great room includes a cozy 2 story gas fireplace featuring stone surround and box beam mantel. The sunny great room also provides sliding glass door access to the screened in deck. The owner’s suite with elegant tray ceiling includes a private bathroom with double bowl vanity, 5’ tile shower, and oversized closet.
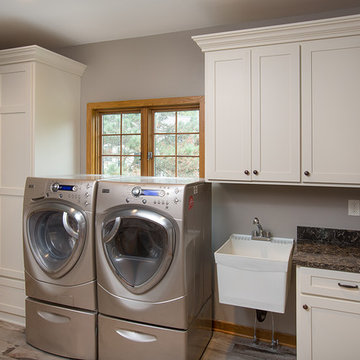
コロンバスにある高級な広いトラディショナルスタイルのおしゃれな家事室 (I型、スロップシンク、シェーカースタイル扉のキャビネット、ベージュのキャビネット、クオーツストーンカウンター、グレーの壁、磁器タイルの床、左右配置の洗濯機・乾燥機、マルチカラーの床) の写真
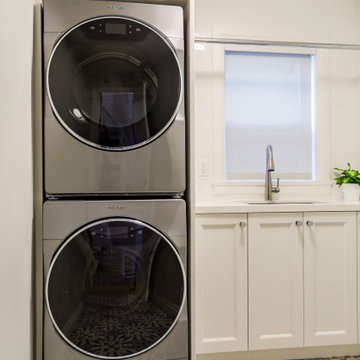
バンクーバーにある広いトランジショナルスタイルのおしゃれな家事室 (スロップシンク、白いキャビネット、白い壁、上下配置の洗濯機・乾燥機、マルチカラーの床、白いキッチンカウンター) の写真
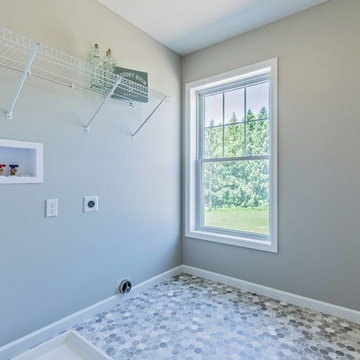
We love the hexagon tiles used in the laundry room of this gorgeous new home!
ニューヨークにある高級な広いカントリー風のおしゃれな洗濯室 (ll型、スロップシンク、オープンシェルフ、グレーの壁、セラミックタイルの床、左右配置の洗濯機・乾燥機、マルチカラーの床) の写真
ニューヨークにある高級な広いカントリー風のおしゃれな洗濯室 (ll型、スロップシンク、オープンシェルフ、グレーの壁、セラミックタイルの床、左右配置の洗濯機・乾燥機、マルチカラーの床) の写真
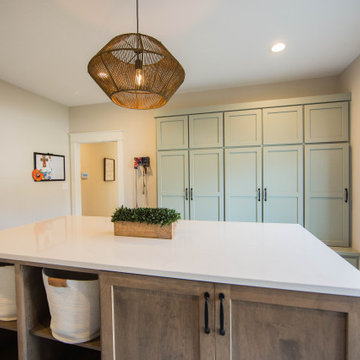
The new laundry and craft room features custom storage, a retro free standing sink and dramatic floor tile.
インディアナポリスにあるラグジュアリーな広いトラディショナルスタイルのおしゃれな家事室 (スロップシンク、落し込みパネル扉のキャビネット、茶色いキャビネット、珪岩カウンター、ベージュの壁、磁器タイルの床、上下配置の洗濯機・乾燥機、マルチカラーの床、ベージュのキッチンカウンター) の写真
インディアナポリスにあるラグジュアリーな広いトラディショナルスタイルのおしゃれな家事室 (スロップシンク、落し込みパネル扉のキャビネット、茶色いキャビネット、珪岩カウンター、ベージュの壁、磁器タイルの床、上下配置の洗濯機・乾燥機、マルチカラーの床、ベージュのキッチンカウンター) の写真
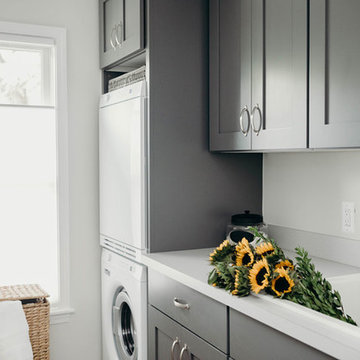
This laundry room was part of a complete interior remodel in Royal Oak, MI. Located directly behind the garage, we converted storage into this laundry room, a mudroom, guest bath (acting as first-floor powder), and an additional bedroom that is being used as a craft room. Alicia Gbur Photography
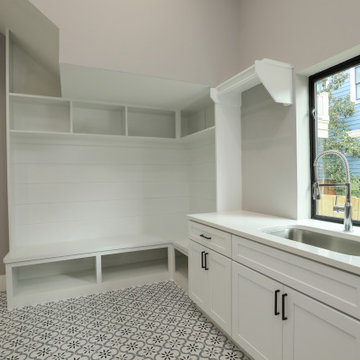
Beautiful patterned MSI Azila tile, custom built mudroom with seating and cubbies, SW6002 Essential gray wall color, quartz counters, Vigo pre-rinse faucet, huge sink, area for hanging hand washed clothing, laundry shoot from upstairs, large casement window.

Who said a Laundry Room had to be dull and boring? This colorful laundry room is loaded with storage both in its custom cabinetry and also in its 3 large closets for winter/spring clothing. The black and white 20x20 floor tile gives a nod to retro and is topped off with apple green walls and an organic free-form backsplash tile! This room serves as a doggy mud-room, eating center and luxury doggy bathing spa area as well. The organic wall tile was designed for visual interest as well as for function. The tall and wide backsplash provides wall protection behind the doggy bathing station. The bath center is equipped with a multifunction hand-held faucet with a metal hose for ease while giving the dogs a bath. The shelf underneath the sink is a pull-out doggy eating station and the food is located in a pull-out trash bin.
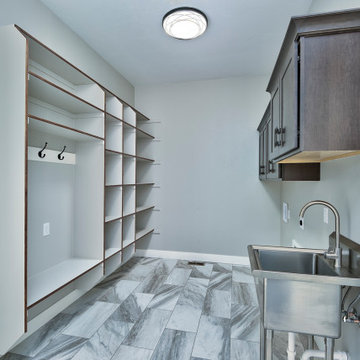
他の地域にあるお手頃価格の広いトラディショナルスタイルのおしゃれな家事室 (ll型、スロップシンク、フラットパネル扉のキャビネット、濃色木目調キャビネット、グレーの壁、セラミックタイルの床、左右配置の洗濯機・乾燥機、マルチカラーの床) の写真
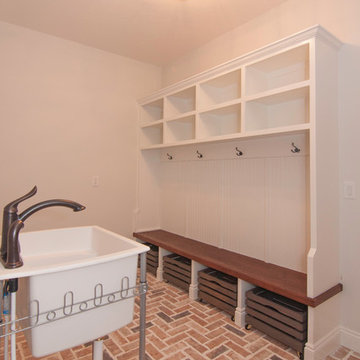
Regina Puckett
他の地域にある高級な広いトラディショナルスタイルのおしゃれな家事室 (ll型、スロップシンク、インセット扉のキャビネット、白いキャビネット、白い壁、レンガの床、左右配置の洗濯機・乾燥機、マルチカラーの床、白いキッチンカウンター) の写真
他の地域にある高級な広いトラディショナルスタイルのおしゃれな家事室 (ll型、スロップシンク、インセット扉のキャビネット、白いキャビネット、白い壁、レンガの床、左右配置の洗濯機・乾燥機、マルチカラーの床、白いキッチンカウンター) の写真
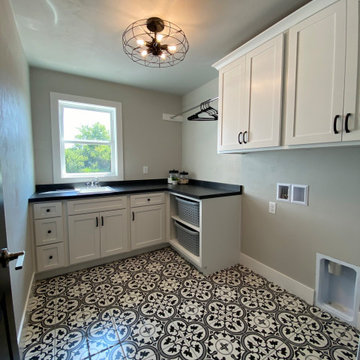
他の地域にある高級な広いおしゃれな家事室 (L型、スロップシンク、シェーカースタイル扉のキャビネット、白いキャビネット、ベージュの壁、テラコッタタイルの床、左右配置の洗濯機・乾燥機、マルチカラーの床、黒いキッチンカウンター) の写真
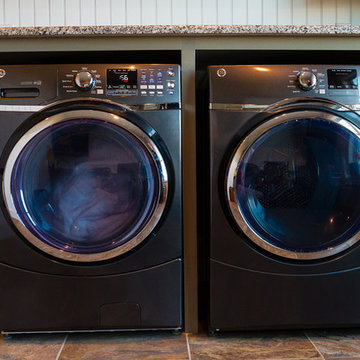
Lutography
他の地域にあるラグジュアリーな広いモダンスタイルのおしゃれな家事室 (ll型、スロップシンク、落し込みパネル扉のキャビネット、グレーのキャビネット、御影石カウンター、ベージュの壁、セラミックタイルの床、左右配置の洗濯機・乾燥機、マルチカラーの床、マルチカラーのキッチンカウンター) の写真
他の地域にあるラグジュアリーな広いモダンスタイルのおしゃれな家事室 (ll型、スロップシンク、落し込みパネル扉のキャビネット、グレーのキャビネット、御影石カウンター、ベージュの壁、セラミックタイルの床、左右配置の洗濯機・乾燥機、マルチカラーの床、マルチカラーのキッチンカウンター) の写真
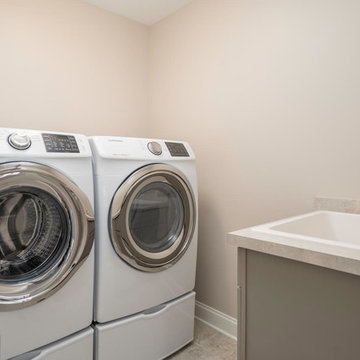
Drew Zinck
他の地域にある高級な広いトラディショナルスタイルのおしゃれな洗濯室 (スロップシンク、フラットパネル扉のキャビネット、ベージュのキャビネット、人工大理石カウンター、ベージュの壁、セラミックタイルの床、左右配置の洗濯機・乾燥機、マルチカラーの床、ベージュのキッチンカウンター) の写真
他の地域にある高級な広いトラディショナルスタイルのおしゃれな洗濯室 (スロップシンク、フラットパネル扉のキャビネット、ベージュのキャビネット、人工大理石カウンター、ベージュの壁、セラミックタイルの床、左右配置の洗濯機・乾燥機、マルチカラーの床、ベージュのキッチンカウンター) の写真
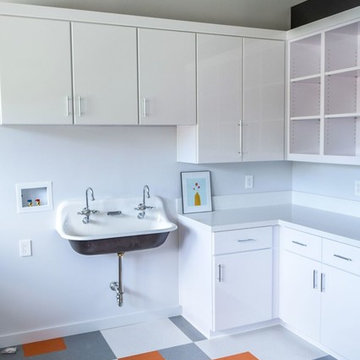
オレンジカウンティにある広いコンテンポラリースタイルのおしゃれな家事室 (マルチカラーの床、コの字型、スロップシンク、フラットパネル扉のキャビネット、白いキャビネット、人工大理石カウンター、白い壁) の写真
広いランドリールーム (マルチカラーの床、スロップシンク) の写真
1