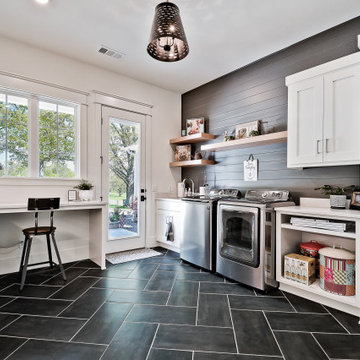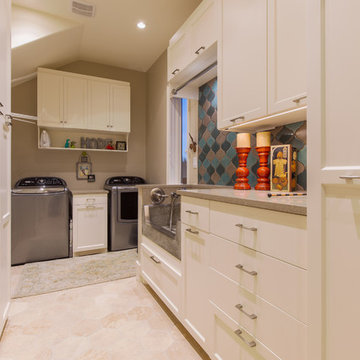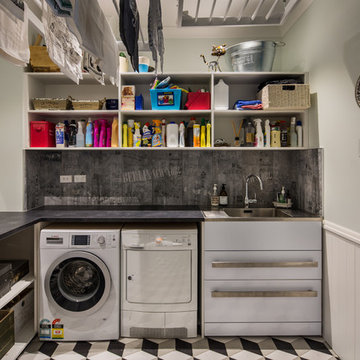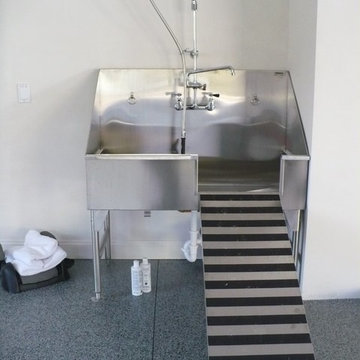広いランドリールーム (スロップシンク) の写真
絞り込み:
資材コスト
並び替え:今日の人気順
写真 1〜20 枚目(全 359 枚)
1/3

Christopher Davison, AIA
オースティンにあるラグジュアリーな広いモダンスタイルのおしゃれな家事室 (ll型、スロップシンク、シェーカースタイル扉のキャビネット、白いキャビネット、クオーツストーンカウンター、左右配置の洗濯機・乾燥機、茶色い壁) の写真
オースティンにあるラグジュアリーな広いモダンスタイルのおしゃれな家事室 (ll型、スロップシンク、シェーカースタイル扉のキャビネット、白いキャビネット、クオーツストーンカウンター、左右配置の洗濯機・乾燥機、茶色い壁) の写真

デンバーにある広いカントリー風のおしゃれな洗濯室 (スロップシンク、ルーバー扉のキャビネット、白い壁、左右配置の洗濯機・乾燥機、マルチカラーのキッチンカウンター、三角天井) の写真

This laundry has the same stone flooring as the mudroom connecting the two spaces visually. While the wallpaper and matching fabric also tie into the mudroom area. Raised washer and dryer make use easy breezy. A Kohler sink with pull down faucet from Newport brass make doing laundry a fun task.

This gem of a house was built in the 1950s, when its neighborhood undoubtedly felt remote. The university footprint has expanded in the 70 years since, however, and today this home sits on prime real estate—easy biking and reasonable walking distance to campus.
When it went up for sale in 2017, it was largely unaltered. Our clients purchased it to renovate and resell, and while we all knew we'd need to add square footage to make it profitable, we also wanted to respect the neighborhood and the house’s own history. Swedes have a word that means “just the right amount”: lagom. It is a guiding philosophy for us at SYH, and especially applied in this renovation. Part of the soul of this house was about living in just the right amount of space. Super sizing wasn’t a thing in 1950s America. So, the solution emerged: keep the original rectangle, but add an L off the back.
With no owner to design with and for, SYH created a layout to appeal to the masses. All public spaces are the back of the home--the new addition that extends into the property’s expansive backyard. A den and four smallish bedrooms are atypically located in the front of the house, in the original 1500 square feet. Lagom is behind that choice: conserve space in the rooms where you spend most of your time with your eyes shut. Put money and square footage toward the spaces in which you mostly have your eyes open.
In the studio, we started calling this project the Mullet Ranch—business up front, party in the back. The front has a sleek but quiet effect, mimicking its original low-profile architecture street-side. It’s very Hoosier of us to keep appearances modest, we think. But get around to the back, and surprise! lofted ceilings and walls of windows. Gorgeous.

グランドラピッズにある高級な広いトラディショナルスタイルのおしゃれな家事室 (スロップシンク、シェーカースタイル扉のキャビネット、白いキャビネット、ライムストーンカウンター、ベージュの壁、大理石の床、ベージュの床) の写真

Sherwin Williams Worldly gray cabinetry in shaker style. Side by side front load washer & dryer on custom built pedastals. Art Sysley multi color floor tile brings a cheerful welcome from the garage. Drop in utility sink with a laminate counter top. Light fixture by Murray Feiss.

Joe Burull
サンフランシスコにある広いカントリー風のおしゃれな家事室 (スロップシンク、シェーカースタイル扉のキャビネット、白いキャビネット、左右配置の洗濯機・乾燥機、I型、白い壁、磁器タイルの床、ベージュの床) の写真
サンフランシスコにある広いカントリー風のおしゃれな家事室 (スロップシンク、シェーカースタイル扉のキャビネット、白いキャビネット、左右配置の洗濯機・乾燥機、I型、白い壁、磁器タイルの床、ベージュの床) の写真

Galley style laundry room with vintage laundry sink and work bench.
Photography by Spacecrafting
ミネアポリスにある高級な広いトランジショナルスタイルのおしゃれなランドリールーム (スロップシンク、オープンシェルフ、グレーのキャビネット、ラミネートカウンター、グレーの壁、セラミックタイルの床、左右配置の洗濯機・乾燥機、グレーの床、L型) の写真
ミネアポリスにある高級な広いトランジショナルスタイルのおしゃれなランドリールーム (スロップシンク、オープンシェルフ、グレーのキャビネット、ラミネートカウンター、グレーの壁、セラミックタイルの床、左右配置の洗濯機・乾燥機、グレーの床、L型) の写真

シーダーラピッズにある広いカントリー風のおしゃれなランドリールーム (ll型、スロップシンク、シェーカースタイル扉のキャビネット、白いキャビネット、マルチカラーの壁、無垢フローリング、左右配置の洗濯機・乾燥機、茶色い床) の写真

Raise your hand if you’ve ever been torn between style and functionality ??
We’ve all been there! Since every room in your home serves a different purpose, it’s up to you to decide how you want to balance the beauty and practicality of the space. I know what you’re thinking, “Up to me? That sounds like a lot of pressure!”
Trust me, I’m getting anxious just thinking about putting together an entire house!? The good news is that our designers are pros at combining style and purpose to create a space that represents your uniqueness and actually functions well.
Chat with one of our designers and start planning your dream home today!

A dog wash was designed at the request of the veterinarian owner. The dog wash is part of the laundry room. The washer and dryer are located opposite the dog wash.

Dawn Smith Photography
シンシナティにある広いトラディショナルスタイルのおしゃれな洗濯室 (I型、落し込みパネル扉のキャビネット、中間色木目調キャビネット、グレーの壁、左右配置の洗濯機・乾燥機、茶色い床、スロップシンク、御影石カウンター、磁器タイルの床、マルチカラーのキッチンカウンター) の写真
シンシナティにある広いトラディショナルスタイルのおしゃれな洗濯室 (I型、落し込みパネル扉のキャビネット、中間色木目調キャビネット、グレーの壁、左右配置の洗濯機・乾燥機、茶色い床、スロップシンク、御影石カウンター、磁器タイルの床、マルチカラーのキッチンカウンター) の写真

チャールストンにある広いトランジショナルスタイルのおしゃれな家事室 (ll型、スロップシンク、落し込みパネル扉のキャビネット、白いキャビネット、人工大理石カウンター、ベージュの壁、左右配置の洗濯機・乾燥機、マルチカラーの床、黒いキッチンカウンター) の写真

Doggy bath with subway tiles and brass trimmings
他の地域にある高級な広いコンテンポラリースタイルのおしゃれな家事室 (I型、スロップシンク、シェーカースタイル扉のキャビネット、緑のキャビネット、タイルカウンター、ベージュキッチンパネル、サブウェイタイルのキッチンパネル、ベージュの壁、磁器タイルの床、洗濯乾燥機、ベージュの床、ベージュのキッチンカウンター) の写真
他の地域にある高級な広いコンテンポラリースタイルのおしゃれな家事室 (I型、スロップシンク、シェーカースタイル扉のキャビネット、緑のキャビネット、タイルカウンター、ベージュキッチンパネル、サブウェイタイルのキッチンパネル、ベージュの壁、磁器タイルの床、洗濯乾燥機、ベージュの床、ベージュのキッチンカウンター) の写真

他の地域にある高級な広いカントリー風のおしゃれな家事室 (コの字型、スロップシンク、レイズドパネル扉のキャビネット、白いキャビネット、クオーツストーンカウンター、左右配置の洗濯機・乾燥機、白いキッチンカウンター) の写真

Main Line Kitchen Design's unique business model allows our customers to work with the most experienced designers and get the most competitive kitchen cabinet pricing.
How does Main Line Kitchen Design offer the best designs along with the most competitive kitchen cabinet pricing? We are a more modern and cost effective business model. We are a kitchen cabinet dealer and design team that carries the highest quality kitchen cabinetry, is experienced, convenient, and reasonable priced. Our five award winning designers work by appointment only, with pre-qualified customers, and only on complete kitchen renovations.
Our designers are some of the most experienced and award winning kitchen designers in the Delaware Valley. We design with and sell 8 nationally distributed cabinet lines. Cabinet pricing is slightly less than major home centers for semi-custom cabinet lines, and significantly less than traditional showrooms for custom cabinet lines.
After discussing your kitchen on the phone, first appointments always take place in your home, where we discuss and measure your kitchen. Subsequent appointments usually take place in one of our offices and selection centers where our customers consider and modify 3D designs on flat screen TV's. We can also bring sample doors and finishes to your home and make design changes on our laptops in 20-20 CAD with you, in your own kitchen.
Call today! We can estimate your kitchen project from soup to nuts in a 15 minute phone call and you can find out why we get the best reviews on the internet. We look forward to working with you.
As our company tag line says:
"The world of kitchen design is changing..."

トロントにある高級な広い北欧スタイルのおしゃれなランドリールーム (ll型、スロップシンク、フラットパネル扉のキャビネット、淡色木目調キャビネット、クオーツストーンカウンター、マルチカラーのキッチンパネル、磁器タイルのキッチンパネル、白い壁、セラミックタイルの床、左右配置の洗濯機・乾燥機、グレーの床、グレーのキッチンカウンター) の写真

Christopher Davison, AIA
オースティンにあるラグジュアリーな広いモダンスタイルのおしゃれな家事室 (スロップシンク、シェーカースタイル扉のキャビネット、白いキャビネット、クオーツストーンカウンター、ベージュの壁、左右配置の洗濯機・乾燥機、L型) の写真
オースティンにあるラグジュアリーな広いモダンスタイルのおしゃれな家事室 (スロップシンク、シェーカースタイル扉のキャビネット、白いキャビネット、クオーツストーンカウンター、ベージュの壁、左右配置の洗濯機・乾燥機、L型) の写真

A Victorian Laundry and mudroom with tiles and flooring inspired by the client's international travels. The floor tiles are reminiscent of the Doge's Palace flooring and the splashback tiles have names of their favourite cities. Soft colours and a bright storage unit create a unique style. A custom heating/ventilation system and vicotrian inspired drying racks ensure that washing will dry indoors during winter. Photo by Paul McCredie
広いランドリールーム (スロップシンク) の写真
1
