ランドリールーム (御影石カウンター、ライムストーンの床、テラコッタタイルの床) の写真
絞り込み:
資材コスト
並び替え:今日の人気順
写真 21〜40 枚目(全 114 枚)
1/4
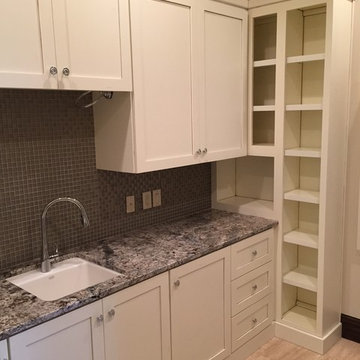
オースティンにある高級な小さなトラディショナルスタイルのおしゃれな洗濯室 (L型、アンダーカウンターシンク、御影石カウンター、ベージュの壁、ライムストーンの床、左右配置の洗濯機・乾燥機、シェーカースタイル扉のキャビネット、白いキャビネット) の写真
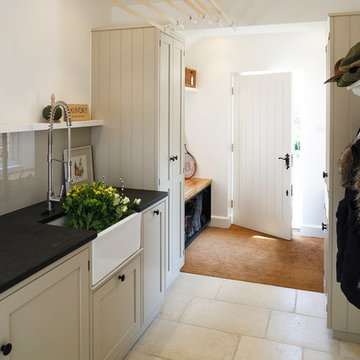
Michael Cameron Photography
ケンブリッジシャーにあるトラディショナルスタイルのおしゃれなランドリールーム (エプロンフロントシンク、シェーカースタイル扉のキャビネット、御影石カウンター、白い壁、ライムストーンの床) の写真
ケンブリッジシャーにあるトラディショナルスタイルのおしゃれなランドリールーム (エプロンフロントシンク、シェーカースタイル扉のキャビネット、御影石カウンター、白い壁、ライムストーンの床) の写真

アトランタにあるお手頃価格の中くらいなカントリー風のおしゃれな洗濯室 (ll型、アンダーカウンターシンク、シェーカースタイル扉のキャビネット、白いキャビネット、御影石カウンター、御影石のキッチンパネル、白い壁、ライムストーンの床、左右配置の洗濯機・乾燥機、黒い床、マルチカラーのキッチンカウンター) の写真
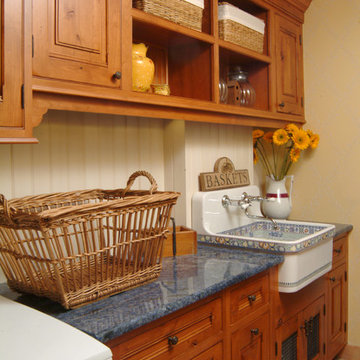
サンフランシスコにある中くらいなトラディショナルスタイルのおしゃれな洗濯室 (I型、スロップシンク、レイズドパネル扉のキャビネット、濃色木目調キャビネット、御影石カウンター、ベージュの壁、テラコッタタイルの床、左右配置の洗濯機・乾燥機、茶色い床) の写真
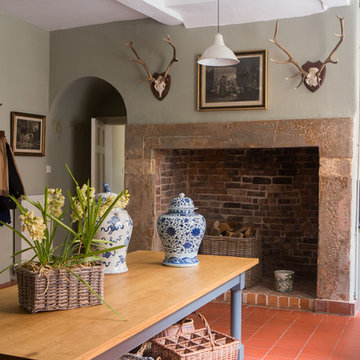
We were asked to update a country house's boot room by introducing custom made joinery to home lots of outdoor jackets and boots as well as updating the sink area.
Photography by Amy Parton
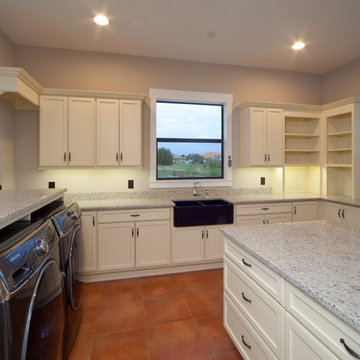
Dog house created around a dog door leading to laundry/craft room.
オーランドにあるトランジショナルスタイルのおしゃれなランドリールーム (エプロンフロントシンク、白いキャビネット、御影石カウンター、ベージュの壁、テラコッタタイルの床、左右配置の洗濯機・乾燥機) の写真
オーランドにあるトランジショナルスタイルのおしゃれなランドリールーム (エプロンフロントシンク、白いキャビネット、御影石カウンター、ベージュの壁、テラコッタタイルの床、左右配置の洗濯機・乾燥機) の写真

デトロイトにあるお手頃価格の中くらいなラスティックスタイルのおしゃれな洗濯室 (ll型、シングルシンク、シェーカースタイル扉のキャビネット、緑のキャビネット、御影石カウンター、緑の壁、ライムストーンの床、左右配置の洗濯機・乾燥機) の写真

With a busy working lifestyle and two small children, Burlanes worked closely with the home owners to transform a number of rooms in their home, to not only suit the needs of family life, but to give the wonderful building a new lease of life, whilst in keeping with the stunning historical features and characteristics of the incredible Oast House.
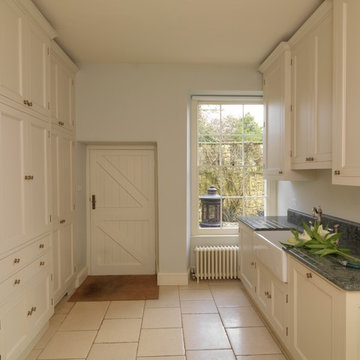
This pantry was designed and made for a Georgian house near Bath. The client and the interior designers decided to take inspiration from the original Georgian doors and panelling for the style of the kitchen and the pantry.
This is a classic English country pantry with a modern twist. In the centre of the tall cupboards are two integrated larder units. The rest of the cupboards are organised for laundry, cleaning and other household requirements.
Designed and hand built by Tim Wood

Maple shaker style boot room and fitted storage cupboards installed in the utility room of a beautiful period property in Sefton Village. The centrepiece is the settle with canopy which provides a large storage area beneath the double flip up lids and hanging space for a large number of coats, hats and scalves. Handcrafted in Lancashire using solid maple.
Photos: Ian Hampson (icadworx.co.uk)

Major interior renovation. This room used to house the boiler, water heater and various other utility items that took up valuable space. We removed/relocated utilities and designed cabinets from floor to ceiling to maximize every spare inch of storage space. Everything is custom designed, custom built and installed by Michael Kline & Company. Photography: www.dennisroliff.com

Cocktails and fresh linens? This client required not only space for the washer and dryer in the master bathroom but a way to hide them. The gorgeous cabinetry is toped by a honed black slab that has been inset into the cabinetry top. Removable doors at the counter height allow access to water shut off. The cabinetry above houses supplies as well as clean linens and cocktail glasses. The cabinets at the top open to allow easy attic access.
John Lennon Photography
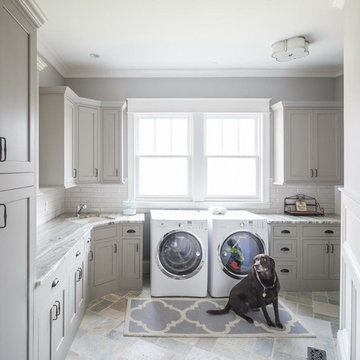
シンシナティにある高級な中くらいなトラディショナルスタイルのおしゃれな家事室 (ll型、シェーカースタイル扉のキャビネット、白いキャビネット、御影石カウンター、グレーの壁、ライムストーンの床、グレーの床、アンダーカウンターシンク、左右配置の洗濯機・乾燥機) の写真
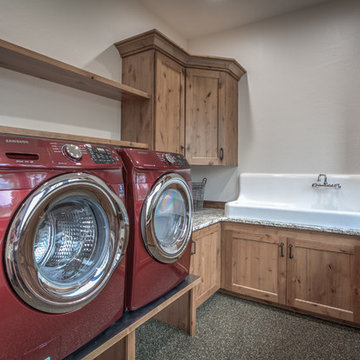
Arne Loren
シアトルにあるお手頃価格の中くらいなラスティックスタイルのおしゃれな家事室 (ll型、エプロンフロントシンク、シェーカースタイル扉のキャビネット、中間色木目調キャビネット、御影石カウンター、白い壁、ライムストーンの床、左右配置の洗濯機・乾燥機) の写真
シアトルにあるお手頃価格の中くらいなラスティックスタイルのおしゃれな家事室 (ll型、エプロンフロントシンク、シェーカースタイル扉のキャビネット、中間色木目調キャビネット、御影石カウンター、白い壁、ライムストーンの床、左右配置の洗濯機・乾燥機) の写真
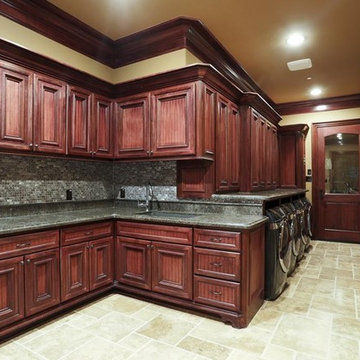
HAR listing 9676247
Stately old-world European-inspired custom estate on 1.10 park-like acres just completed in Hunters Creek. Private & gated 125 foot driveway leads to architectural masterpiece. Master suites on 1st and 2nd floor, game room, home theater, full quarters, 1,000+ bottle climate controlled wine room, elevator, generator ready, pool, spa, hot tub, large covered porches & arbor, outdoor kitchen w/ pizza oven, stone circular driveway, custom carved stone fireplace mantels, planters and fountain.
Call 281-252-6100 for more information about this home.
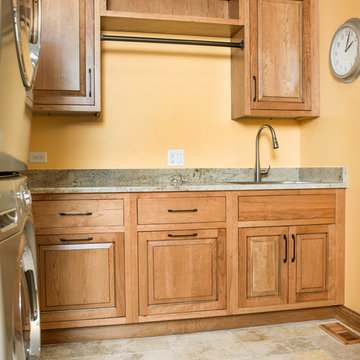
シカゴにある広いラスティックスタイルのおしゃれな家事室 (L型、アンダーカウンターシンク、レイズドパネル扉のキャビネット、中間色木目調キャビネット、御影石カウンター、黄色い壁、ライムストーンの床、上下配置の洗濯機・乾燥機) の写真
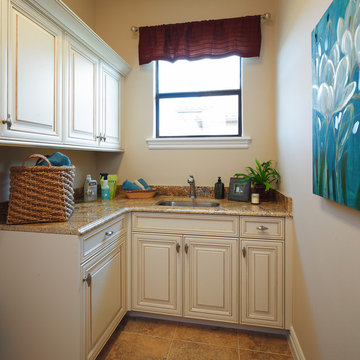
Our Fabulous Features Include:
Beautiful Lake Front Home-site
Private guest wing
Open Great Room Design
Gourmet Kitchen to die for
Burton's Original All Glass Dining Room
Infinity Edge Pool/Spa
Outdoor Living with FP
All Glass View-Wall at Master BR
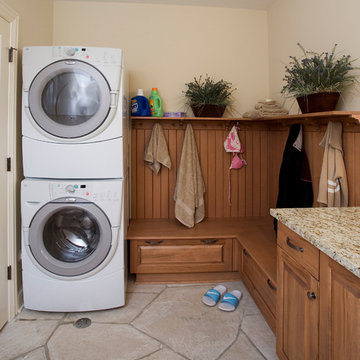
Linda Oyama Bryan
シカゴにあるラグジュアリーな広いトラディショナルスタイルのおしゃれな洗濯室 (L型、アンダーカウンターシンク、レイズドパネル扉のキャビネット、中間色木目調キャビネット、御影石カウンター、ベージュの壁、ライムストーンの床、上下配置の洗濯機・乾燥機) の写真
シカゴにあるラグジュアリーな広いトラディショナルスタイルのおしゃれな洗濯室 (L型、アンダーカウンターシンク、レイズドパネル扉のキャビネット、中間色木目調キャビネット、御影石カウンター、ベージュの壁、ライムストーンの床、上下配置の洗濯機・乾燥機) の写真
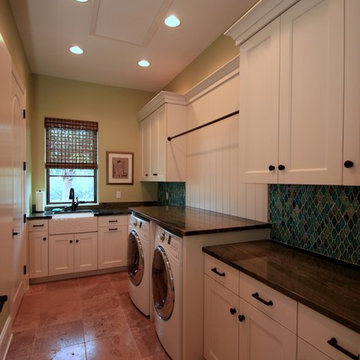
Laundry room showing different counter height. This particular room has a built-in ironing board for convenience.
タンパにあるラグジュアリーな巨大な地中海スタイルのおしゃれな洗濯室 (エプロンフロントシンク、白いキャビネット、御影石カウンター、緑の壁、テラコッタタイルの床、左右配置の洗濯機・乾燥機、落し込みパネル扉のキャビネット、茶色い床、コの字型) の写真
タンパにあるラグジュアリーな巨大な地中海スタイルのおしゃれな洗濯室 (エプロンフロントシンク、白いキャビネット、御影石カウンター、緑の壁、テラコッタタイルの床、左右配置の洗濯機・乾燥機、落し込みパネル扉のキャビネット、茶色い床、コの字型) の写真
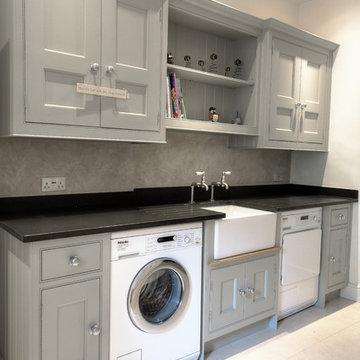
Hand-made bespoke utility/boot room with belfast sink. Tall storage cupboards, bench seating with hanging hooks above. Paint colours by Lewis Alderson
ランドリールーム (御影石カウンター、ライムストーンの床、テラコッタタイルの床) の写真
2