グレーのランドリールーム (グレーのキッチンカウンター、コの字型) の写真
絞り込み:
資材コスト
並び替え:今日の人気順
写真 1〜20 枚目(全 59 枚)
1/4
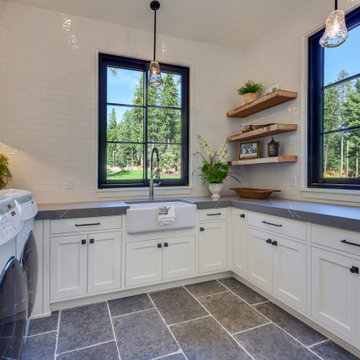
シアトルにあるトランジショナルスタイルのおしゃれなランドリールーム (コの字型、エプロンフロントシンク、シェーカースタイル扉のキャビネット、白いキャビネット、左右配置の洗濯機・乾燥機、グレーの床、グレーのキッチンカウンター) の写真

Photos By Tad Davis
ローリーにある高級な広いトランジショナルスタイルのおしゃれな家事室 (コの字型、アンダーカウンターシンク、白いキャビネット、クオーツストーンカウンター、マルチカラーの壁、上下配置の洗濯機・乾燥機、グレーのキッチンカウンター、シェーカースタイル扉のキャビネット、グレーの床) の写真
ローリーにある高級な広いトランジショナルスタイルのおしゃれな家事室 (コの字型、アンダーカウンターシンク、白いキャビネット、クオーツストーンカウンター、マルチカラーの壁、上下配置の洗濯機・乾燥機、グレーのキッチンカウンター、シェーカースタイル扉のキャビネット、グレーの床) の写真

ワシントンD.C.にある中くらいなトラディショナルスタイルのおしゃれな洗濯室 (コの字型、アンダーカウンターシンク、落し込みパネル扉のキャビネット、白いキャビネット、ソープストーンカウンター、クッションフロア、上下配置の洗濯機・乾燥機、マルチカラーの床、グレーのキッチンカウンター) の写真

Open shelving in the laundry room provides plenty of room for linens. Photo by Mike Kaskel
シカゴにあるお手頃価格の中くらいなカントリー風のおしゃれな洗濯室 (コの字型、オープンシェルフ、白いキャビネット、大理石カウンター、白い壁、磁器タイルの床、茶色い床、グレーのキッチンカウンター) の写真
シカゴにあるお手頃価格の中くらいなカントリー風のおしゃれな洗濯室 (コの字型、オープンシェルフ、白いキャビネット、大理石カウンター、白い壁、磁器タイルの床、茶色い床、グレーのキッチンカウンター) の写真

Twist Tours
オースティンにある高級な広いトランジショナルスタイルのおしゃれな洗濯室 (コの字型、アンダーカウンターシンク、フラットパネル扉のキャビネット、白いキャビネット、クオーツストーンカウンター、グレーの壁、磁器タイルの床、左右配置の洗濯機・乾燥機、白い床、グレーのキッチンカウンター) の写真
オースティンにある高級な広いトランジショナルスタイルのおしゃれな洗濯室 (コの字型、アンダーカウンターシンク、フラットパネル扉のキャビネット、白いキャビネット、クオーツストーンカウンター、グレーの壁、磁器タイルの床、左右配置の洗濯機・乾燥機、白い床、グレーのキッチンカウンター) の写真

Created for a renovated and extended home, this bespoke solid poplar kitchen has been handpainted in Farrow & Ball Wevet with Railings on the island and driftwood oak internals throughout. Luxury Calacatta marble has been selected for the island and splashback with highly durable and low maintenance Silestone quartz for the work surfaces. The custom crafted breakfast cabinet, also designed with driftwood oak internals, includes a conveniently concealed touch-release shelf for prepping tea and coffee as a handy breakfast station. A statement Lacanche range cooker completes the luxury look.
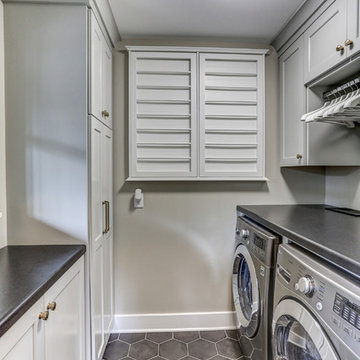
ミネアポリスにある小さなトランジショナルスタイルのおしゃれな洗濯室 (コの字型、落し込みパネル扉のキャビネット、白いキャビネット、ラミネートカウンター、グレーの壁、セラミックタイルの床、左右配置の洗濯機・乾燥機、グレーの床、グレーのキッチンカウンター) の写真
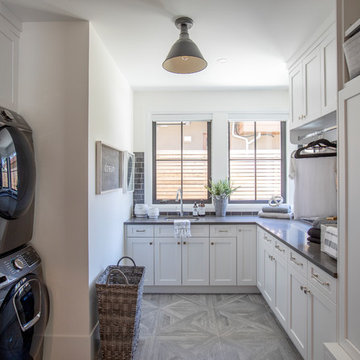
バンクーバーにあるカントリー風のおしゃれな洗濯室 (コの字型、アンダーカウンターシンク、シェーカースタイル扉のキャビネット、淡色木目調キャビネット、磁器タイルの床、グレーのキッチンカウンター) の写真

Lavadero amplio, gran espacio de guardado, planchado, muebles blancos, simples, con espacios para secado en el interior de los mismos
他の地域にある広いコンテンポラリースタイルのおしゃれな洗濯室 (コの字型、フラットパネル扉のキャビネット、白いキャビネット、御影石カウンター、御影石のキッチンパネル、白い壁、セラミックタイルの床、洗濯乾燥機、ベージュの床、グレーのキッチンカウンター) の写真
他の地域にある広いコンテンポラリースタイルのおしゃれな洗濯室 (コの字型、フラットパネル扉のキャビネット、白いキャビネット、御影石カウンター、御影石のキッチンパネル、白い壁、セラミックタイルの床、洗濯乾燥機、ベージュの床、グレーのキッチンカウンター) の写真

オースティンにあるラグジュアリーな広い地中海スタイルのおしゃれな家事室 (アンダーカウンターシンク、シェーカースタイル扉のキャビネット、青いキャビネット、ソープストーンカウンター、ベージュの壁、セラミックタイルの床、左右配置の洗濯機・乾燥機、マルチカラーの床、グレーのキッチンカウンター、コの字型) の写真
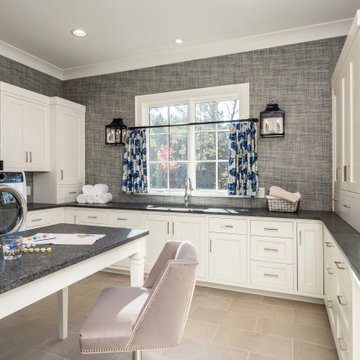
他の地域にあるトランジショナルスタイルのおしゃれな家事室 (コの字型、アンダーカウンターシンク、シェーカースタイル扉のキャビネット、白いキャビネット、御影石カウンター、グレーのキッチンパネル、グレーの壁、左右配置の洗濯機・乾燥機、ベージュの床、グレーのキッチンカウンター) の写真

The light filled laundry room is punctuated with black and gold accents, a playful floor tile pattern and a large dog shower. The U-shaped laundry room features plenty of counter space for folding clothes and ample cabinet storage. A mesh front drying cabinet is the perfect spot to hang clothes to dry out of sight. The "drop zone" outside of the laundry room features a countertop beside the garage door for leaving car keys and purses. Under the countertop, the client requested an open space to fit a large dog kennel to keep it tucked away out of the walking area. The room's color scheme was pulled from the fun floor tile and works beautifully with the nearby kitchen and pantry.
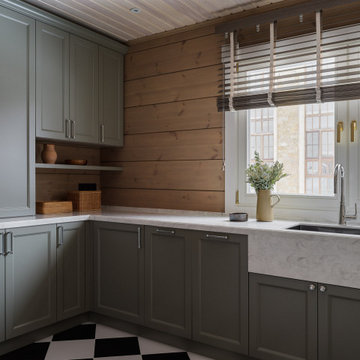
モスクワにある中くらいなラスティックスタイルのおしゃれな洗濯室 (コの字型、グレーのキャビネット、人工大理石カウンター、上下配置の洗濯機・乾燥機、グレーのキッチンカウンター、板張り天井、板張り壁) の写真
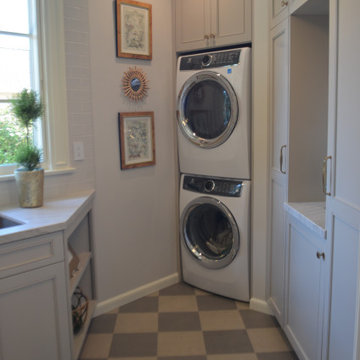
サンフランシスコにある高級な小さなトランジショナルスタイルのおしゃれな家事室 (コの字型、アンダーカウンターシンク、グレーのキャビネット、珪岩カウンター、グレーの壁、磁器タイルの床、上下配置の洗濯機・乾燥機、グレーの床、グレーのキッチンカウンター) の写真
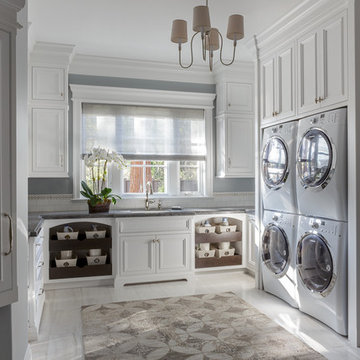
サンフランシスコにあるトラディショナルスタイルのおしゃれなランドリールーム (コの字型、アンダーカウンターシンク、落し込みパネル扉のキャビネット、白いキャビネット、グレーの壁、上下配置の洗濯機・乾燥機、グレーのキッチンカウンター) の写真
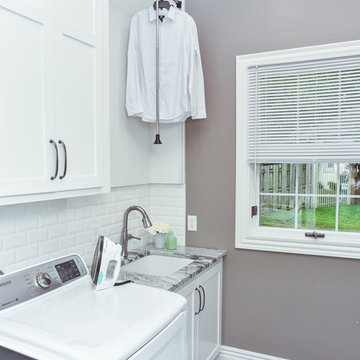
他の地域にある高級な小さなトラディショナルスタイルのおしゃれな家事室 (コの字型、アンダーカウンターシンク、落し込みパネル扉のキャビネット、白いキャビネット、珪岩カウンター、グレーの壁、無垢フローリング、左右配置の洗濯機・乾燥機、グレーの床、グレーのキッチンカウンター) の写真
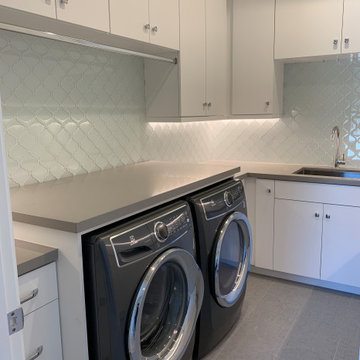
Laundry room - large laundry room with custom white cabinets, high end appliances, glass backsplash, and 4 panel modern interior door in Los Altos.
サンフランシスコにあるラグジュアリーな広いおしゃれな家事室 (コの字型、アンダーカウンターシンク、フラットパネル扉のキャビネット、白いキャビネット、クオーツストーンカウンター、グレーの壁、淡色無垢フローリング、左右配置の洗濯機・乾燥機、白い床、グレーのキッチンカウンター) の写真
サンフランシスコにあるラグジュアリーな広いおしゃれな家事室 (コの字型、アンダーカウンターシンク、フラットパネル扉のキャビネット、白いキャビネット、クオーツストーンカウンター、グレーの壁、淡色無垢フローリング、左右配置の洗濯機・乾燥機、白い床、グレーのキッチンカウンター) の写真

This stunning home is a combination of the best of traditional styling with clean and modern design, creating a look that will be as fresh tomorrow as it is today. Traditional white painted cabinetry in the kitchen, combined with the slab backsplash, a simpler door style and crown moldings with straight lines add a sleek, non-fussy style. An architectural hood with polished brass accents and stainless steel appliances dress up this painted kitchen for upscale, contemporary appeal. The kitchen islands offers a notable color contrast with their rich, dark, gray finish.
The stunning bar area is the entertaining hub of the home. The second bar allows the homeowners an area for their guests to hang out and keeps them out of the main work zone.
The family room used to be shut off from the kitchen. Opening up the wall between the two rooms allows for the function of modern living. The room was full of built ins that were removed to give the clean esthetic the homeowners wanted. It was a joy to redesign the fireplace to give it the contemporary feel they longed for.
Their used to be a large angled wall in the kitchen (the wall the double oven and refrigerator are on) by straightening that out, the homeowners gained better function in the kitchen as well as allowing for the first floor laundry to now double as a much needed mudroom room as well.
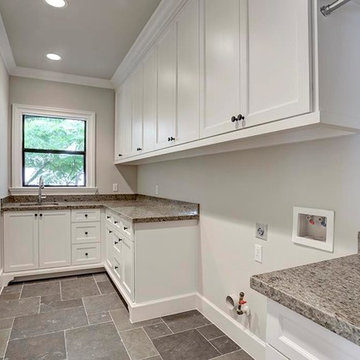
Custom Home Design by Purser Architectural. Gorgeously Built by Post Oak Homes. Bellaire, Houston, Texas.
ヒューストンにあるラグジュアリーな広いトランジショナルスタイルのおしゃれな家事室 (コの字型、アンダーカウンターシンク、シェーカースタイル扉のキャビネット、白いキャビネット、御影石カウンター、グレーの壁、スレートの床、左右配置の洗濯機・乾燥機、グレーの床、グレーのキッチンカウンター) の写真
ヒューストンにあるラグジュアリーな広いトランジショナルスタイルのおしゃれな家事室 (コの字型、アンダーカウンターシンク、シェーカースタイル扉のキャビネット、白いキャビネット、御影石カウンター、グレーの壁、スレートの床、左右配置の洗濯機・乾燥機、グレーの床、グレーのキッチンカウンター) の写真
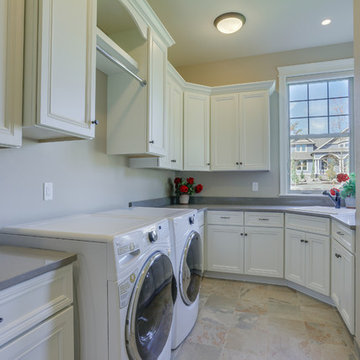
ポートランドにある高級な広いトラディショナルスタイルのおしゃれな洗濯室 (コの字型、ドロップインシンク、落し込みパネル扉のキャビネット、白いキャビネット、ラミネートカウンター、ベージュの壁、トラバーチンの床、左右配置の洗濯機・乾燥機、グレーのキッチンカウンター) の写真
グレーのランドリールーム (グレーのキッチンカウンター、コの字型) の写真
1