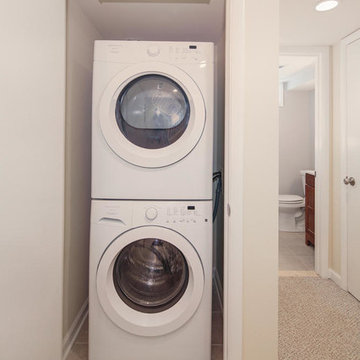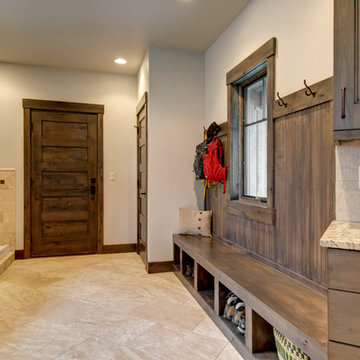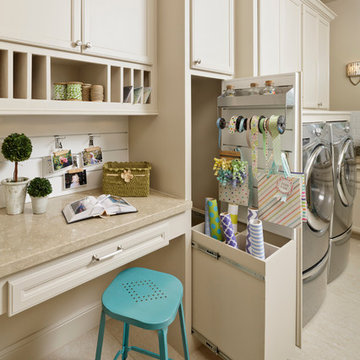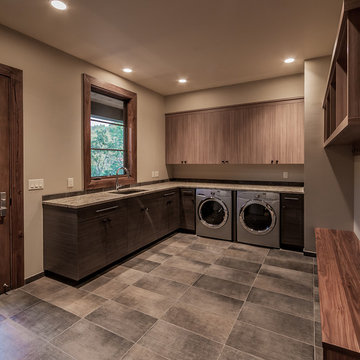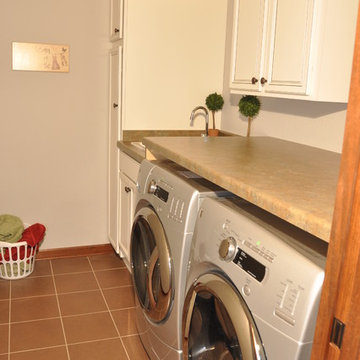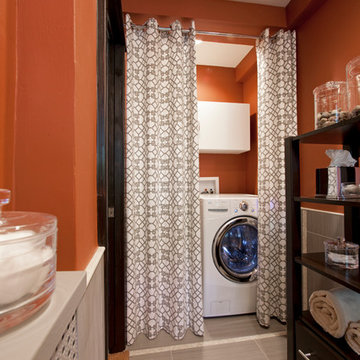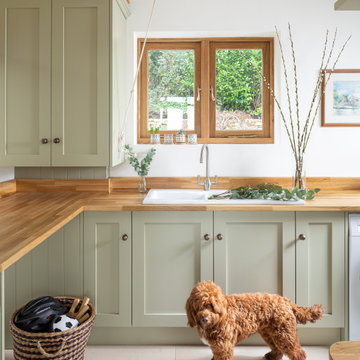ブラウンのランドリールームの写真
絞り込み:
資材コスト
並び替え:今日の人気順
写真 401〜420 枚目(全 31,566 枚)
1/2
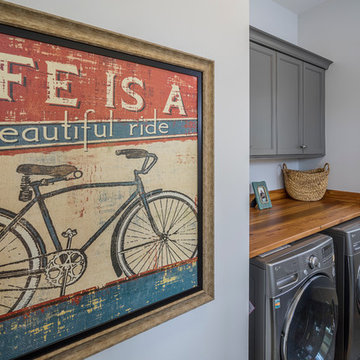
Open, spacious laundry room & more.
アトランタにあるトラディショナルスタイルのおしゃれな洗濯室 (I型、落し込みパネル扉のキャビネット、木材カウンター、グレーの壁、セラミックタイルの床、左右配置の洗濯機・乾燥機、茶色いキッチンカウンター、グレーのキャビネット) の写真
アトランタにあるトラディショナルスタイルのおしゃれな洗濯室 (I型、落し込みパネル扉のキャビネット、木材カウンター、グレーの壁、セラミックタイルの床、左右配置の洗濯機・乾燥機、茶色いキッチンカウンター、グレーのキャビネット) の写真
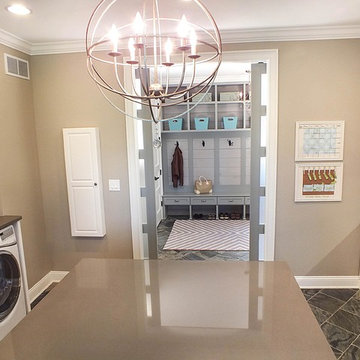
Photos by Gwendolyn Lanstrum
クリーブランドにある広いおしゃれな洗濯室 (ll型、レイズドパネル扉のキャビネット、白いキャビネット、ベージュの壁、セラミックタイルの床、左右配置の洗濯機・乾燥機) の写真
クリーブランドにある広いおしゃれな洗濯室 (ll型、レイズドパネル扉のキャビネット、白いキャビネット、ベージュの壁、セラミックタイルの床、左右配置の洗濯機・乾燥機) の写真
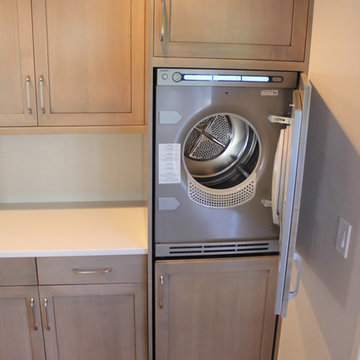
The washer / dryer had panels applied to blend in with the surroundings so you wouldn't even know they were there.
シアトルにあるお手頃価格の小さなモダンスタイルのおしゃれなランドリールーム (I型、落し込みパネル扉のキャビネット、グレーのキャビネット、クオーツストーンカウンター、白い壁、淡色無垢フローリング、上下配置の洗濯機・乾燥機) の写真
シアトルにあるお手頃価格の小さなモダンスタイルのおしゃれなランドリールーム (I型、落し込みパネル扉のキャビネット、グレーのキャビネット、クオーツストーンカウンター、白い壁、淡色無垢フローリング、上下配置の洗濯機・乾燥機) の写真
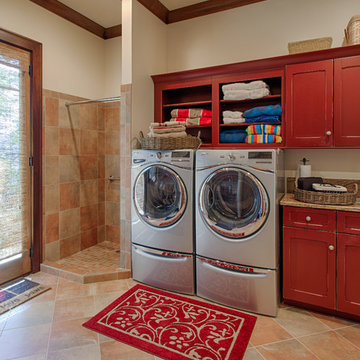
Advance Cabinetry- laundry room with dog wash
他の地域にあるトラディショナルスタイルのおしゃれなランドリールーム (赤いキャビネット) の写真
他の地域にあるトラディショナルスタイルのおしゃれなランドリールーム (赤いキャビネット) の写真
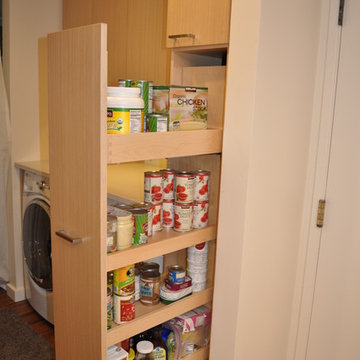
This modern zen-like kitchen is finished in Columbia frameless rift white oak composite and walnut cabinets with accents of aluminum frame doors with frosted glass. The panel front doors on the refrigerator allow it to seamlessly blend into the pantry. The white striated tile back-splash goes from counter to ceiling. The counter tops are Caesarstone Frosty Carina, while the island is a black walnut butcher block. Stainless steel is incorporated in the range hood, modern faucet, and farmhouse sink. The dedicated wine bar space features open cubby storage for wine bottles.
Photo Credit: Nar Fine Carpentry, Inc.

This is an exposed laundry area at the top of the hall stairs - the louvered doors hide the washer and dryer!
Photo Credit - Bruce Schneider Photography
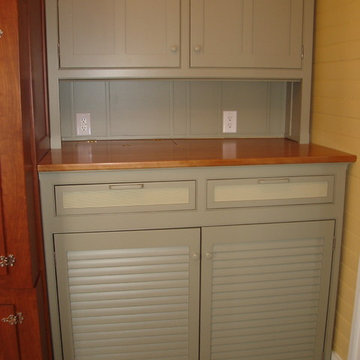
This washer and dryer set is concealed behind vented louver doors in the Victorian style unfitted kitchen. The wood counter top provides work space and has a trap door to access the water shut off valves and the power outlets. Above the dryer, there is even space for a pull-out ironing board.
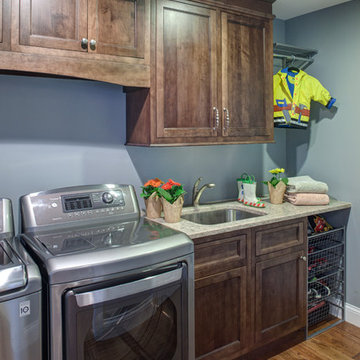
Custom Laundry room with inset cabinets, undermount laundry sink. Gorgeous! Eric Hausmann - photography
シカゴにあるトラディショナルスタイルのおしゃれなランドリールームの写真
シカゴにあるトラディショナルスタイルのおしゃれなランドリールームの写真
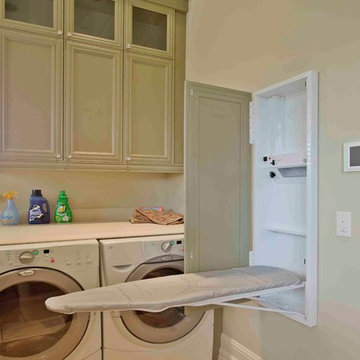
James Wilson
オーランドにあるお手頃価格の中くらいなトラディショナルスタイルのおしゃれな洗濯室 (I型、落し込みパネル扉のキャビネット、緑のキャビネット、ラミネートカウンター、ベージュの壁、セラミックタイルの床、左右配置の洗濯機・乾燥機) の写真
オーランドにあるお手頃価格の中くらいなトラディショナルスタイルのおしゃれな洗濯室 (I型、落し込みパネル扉のキャビネット、緑のキャビネット、ラミネートカウンター、ベージュの壁、セラミックタイルの床、左右配置の洗濯機・乾燥機) の写真

Sage green beadboard with a ledge molding designed with a place for hooks to hang clothing is decorative as well as functional. Cabinetry is also Sage Green and the design includes space for folding and a sewing desk. The floor tile is ceramic in a terra cotta style.
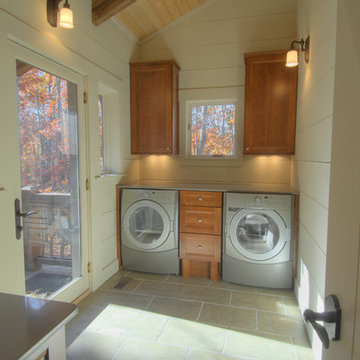
To save space in a small home combining the laundry room and the mud room is very efficient. This is especially true in a weekend retreat where dirty clothes can be dropped at the back door after swimming, fishing, hiking, horseback riding and biking are done. The high ceiling, light colors and natural light help keep the space cheerful and give a spacious feeling.
Materials include Marvin Windows, pine roof decking and large tile floors.
Photography by Harlan Hambright
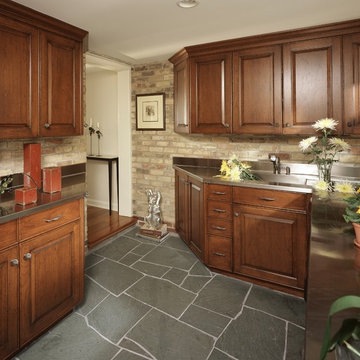
for this lovely home we designed a more traditional aesthetic. The clients wanted a full house remodel as you see here. Notably, the laundry room required some special attention; the room need to wear several hats. It was laundry room, mudroom, potting shed, broom closet, and common entrance for neighbors and family - all in one! Undercounter ASKO washer and dryer gave them considerably more counter space for the various tasks in this space. Photos by Brian Droege.

The light filled laundry room is punctuated with black and gold accents, a playful floor tile pattern and a large dog shower. The U-shaped laundry room features plenty of counter space for folding clothes and ample cabinet storage. A mesh front drying cabinet is the perfect spot to hang clothes to dry out of sight. The "drop zone" outside of the laundry room features a countertop beside the garage door for leaving car keys and purses. Under the countertop, the client requested an open space to fit a large dog kennel to keep it tucked away out of the walking area. The room's color scheme was pulled from the fun floor tile and works beautifully with the nearby kitchen and pantry.
ブラウンのランドリールームの写真
21
