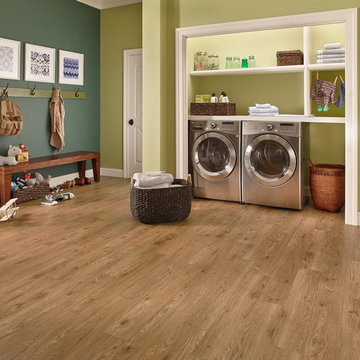ブラウンのランドリールーム (緑の壁) の写真
絞り込み:
資材コスト
並び替え:今日の人気順
写真 1〜20 枚目(全 246 枚)
1/3

Photo taken as you walk into the Laundry Room from the Garage. Doorway to Kitchen is to the immediate right in photo. Photo tile mural (from The Tile Mural Store www.tilemuralstore.com ) behind the sink was used to evoke nature and waterfowl on the nearby Chesapeake Bay, as well as an entry focal point of interest for the room.
Photo taken by homeowner.

ロサンゼルスにあるお手頃価格の中くらいなコンテンポラリースタイルのおしゃれなランドリールーム (L型、フラットパネル扉のキャビネット、中間色木目調キャビネット、緑の壁、淡色無垢フローリング、左右配置の洗濯機・乾燥機) の写真

This laundry / mud room was created with optimal storage using Waypoint 604S standard overlay cabinets in Painted Cashmere color with a raised panel door. The countertop is Wilsonart in color Betty. A Blanco Silgranit single bowl top mount sink with an Elkay Pursuit Flexible Spout faucet was also installed.

マイアミにある高級な中くらいなビーチスタイルのおしゃれなランドリールーム (ll型、ドロップインシンク、シェーカースタイル扉のキャビネット、白いキャビネット、緑の壁、淡色無垢フローリング、人工大理石カウンター、左右配置の洗濯機・乾燥機、ベージュの床、白いキッチンカウンター) の写真

Storage, hanging clothes and folding areas make this the ideal laundry room.
Michael Hunter Photography
ダラスにある広いトラディショナルスタイルのおしゃれな家事室 (ll型、アンダーカウンターシンク、シェーカースタイル扉のキャビネット、白いキャビネット、珪岩カウンター、緑の壁、無垢フローリング、左右配置の洗濯機・乾燥機) の写真
ダラスにある広いトラディショナルスタイルのおしゃれな家事室 (ll型、アンダーカウンターシンク、シェーカースタイル扉のキャビネット、白いキャビネット、珪岩カウンター、緑の壁、無垢フローリング、左右配置の洗濯機・乾燥機) の写真

グランドラピッズにある広いトランジショナルスタイルのおしゃれなランドリールーム (シェーカースタイル扉のキャビネット、濃色木目調キャビネット、セラミックタイルの床、左右配置の洗濯機・乾燥機、ベージュの床、L型、緑の壁、ステンレスカウンター、グレーのキッチンカウンター) の写真

This compact bathroom and laundry has all the amenities of a much larger space in a 5'-3" x 8'-6" footprint. We removed the 1980's bath and laundry, rebuilt the sagging structure, and reworked ventilation, electric and plumbing. The shower couldn't be smaller than 30" wide, and the 24" Miele washer and dryer required 28". The wall dividing shower and machines is solid plywood with tile and wall paneling.
Schluter system electric radiant heat and black octogon tile completed the floor. We worked closely with the homeowner, refining selections and coming up with several contingencies due to lead times and space constraints.

オーランドにある小さなトランジショナルスタイルのおしゃれなランドリークローゼット (I型、オープンシェルフ、白いキャビネット、木材カウンター、緑の壁、淡色無垢フローリング、左右配置の洗濯機・乾燥機) の写真
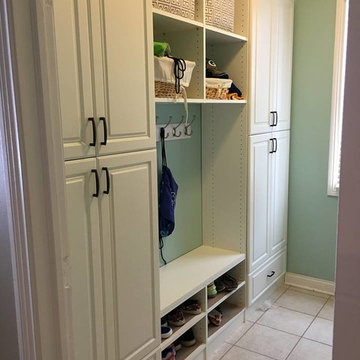
インディアナポリスにあるお手頃価格の中くらいなトラディショナルスタイルのおしゃれな洗濯室 (ll型、レイズドパネル扉のキャビネット、白いキャビネット、御影石カウンター、アンダーカウンターシンク、緑の壁、ラミネートの床、左右配置の洗濯機・乾燥機、ベージュの床) の写真
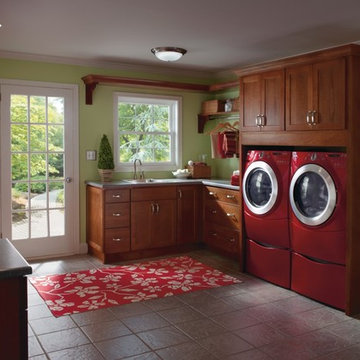
他の地域にあるお手頃価格の広いトラディショナルスタイルのおしゃれな家事室 (コの字型、シェーカースタイル扉のキャビネット、中間色木目調キャビネット、緑の壁、セラミックタイルの床、左右配置の洗濯機・乾燥機) の写真
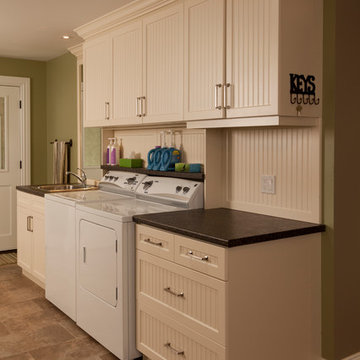
Innovative Design
トロントにあるトラディショナルスタイルのおしゃれなランドリールーム (ドロップインシンク、白いキャビネット、緑の壁、セラミックタイルの床、左右配置の洗濯機・乾燥機) の写真
トロントにあるトラディショナルスタイルのおしゃれなランドリールーム (ドロップインシンク、白いキャビネット、緑の壁、セラミックタイルの床、左右配置の洗濯機・乾燥機) の写真

Laundry room's are one of the most utilized spaces in the home so it's paramount that the design is not only functional but characteristic of the client. To continue with the rustic farmhouse aesthetic, we wanted to give our client the ability to walk into their laundry room and be happy about being in it. Custom laminate cabinetry in a sage colored green pairs with the green and white landscape scene wallpaper on the ceiling. To add more texture, white square porcelain tiles are on the sink wall, while small bead board painted green to match the cabinetry is on the other walls. The large sink provides ample space to wash almost anything and the brick flooring is a perfect touch of utilitarian that the client desired.
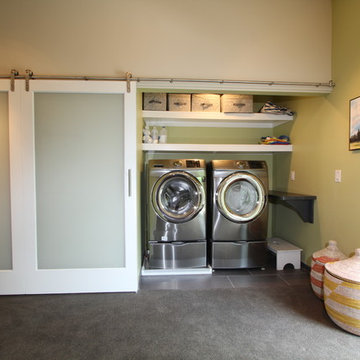
Richard Froze
ミルウォーキーにある小さなコンテンポラリースタイルのおしゃれなランドリークローゼット (磁器タイルの床、左右配置の洗濯機・乾燥機、緑の壁) の写真
ミルウォーキーにある小さなコンテンポラリースタイルのおしゃれなランドリークローゼット (磁器タイルの床、左右配置の洗濯機・乾燥機、緑の壁) の写真
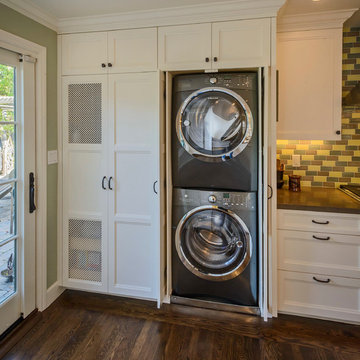
Washer, dryer, and drying rack with custom vent grills and retractable cabinet doors.
サンフランシスコにあるモダンスタイルのおしゃれな家事室 (コの字型、アンダーカウンターシンク、シェーカースタイル扉のキャビネット、白いキャビネット、クオーツストーンカウンター、無垢フローリング、上下配置の洗濯機・乾燥機、緑の壁) の写真
サンフランシスコにあるモダンスタイルのおしゃれな家事室 (コの字型、アンダーカウンターシンク、シェーカースタイル扉のキャビネット、白いキャビネット、クオーツストーンカウンター、無垢フローリング、上下配置の洗濯機・乾燥機、緑の壁) の写真
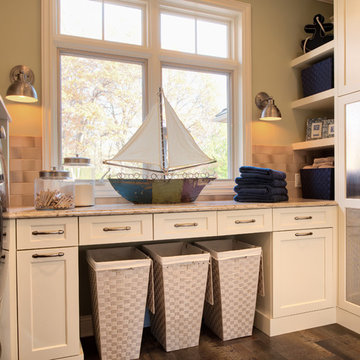
Photography: Scott Amundson Photography, LLC | Design: Mingle
ミネアポリスにあるラグジュアリーなビーチスタイルのおしゃれな洗濯室 (白いキャビネット、緑の壁、左右配置の洗濯機・乾燥機、シェーカースタイル扉のキャビネット、濃色無垢フローリング) の写真
ミネアポリスにあるラグジュアリーなビーチスタイルのおしゃれな洗濯室 (白いキャビネット、緑の壁、左右配置の洗濯機・乾燥機、シェーカースタイル扉のキャビネット、濃色無垢フローリング) の写真
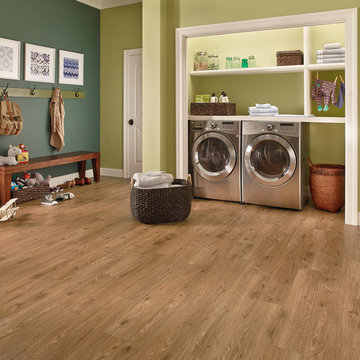
シカゴにあるお手頃価格の小さなトランジショナルスタイルのおしゃれな家事室 (I型、オープンシェルフ、白いキャビネット、木材カウンター、緑の壁、淡色無垢フローリング、左右配置の洗濯機・乾燥機) の写真

The Homeowner custom cut/finished a butcher block top (at the same thickness (1") of the granite counter-top), to be placed on the farm sink which increased the amount of available space to fold laundry, etc.
Note: the faucet merely swings out of the way.
2nd note: a square butcher block of the proper desired length and width and thickness can be purchased online, and then finished (round the corners to proper radius of Farm Sink corners, finish with several coats of clear coat polyurethane), as the homeowner did.
Photo taken by homeowner.

Fun and playful utility, laundry room with WC, cloak room.
バークシャーにある高級な小さなコンテンポラリースタイルのおしゃれな洗濯室 (I型、一体型シンク、フラットパネル扉のキャビネット、緑のキャビネット、珪岩カウンター、ピンクのキッチンパネル、セラミックタイルのキッチンパネル、緑の壁、淡色無垢フローリング、左右配置の洗濯機・乾燥機、グレーの床、白いキッチンカウンター、壁紙) の写真
バークシャーにある高級な小さなコンテンポラリースタイルのおしゃれな洗濯室 (I型、一体型シンク、フラットパネル扉のキャビネット、緑のキャビネット、珪岩カウンター、ピンクのキッチンパネル、セラミックタイルのキッチンパネル、緑の壁、淡色無垢フローリング、左右配置の洗濯機・乾燥機、グレーの床、白いキッチンカウンター、壁紙) の写真
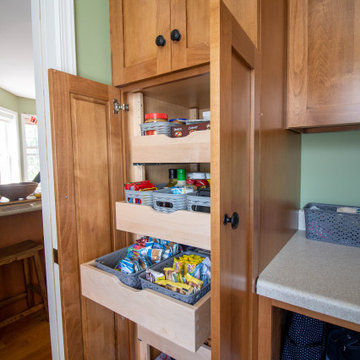
他の地域にあるお手頃価格の小さなトラディショナルスタイルのおしゃれな家事室 (ll型、シェーカースタイル扉のキャビネット、中間色木目調キャビネット、ラミネートカウンター、緑の壁、磁器タイルの床、左右配置の洗濯機・乾燥機、ベージュの床、ベージュのキッチンカウンター) の写真
ブラウンのランドリールーム (緑の壁) の写真
1
