家事室 (フラットパネル扉のキャビネット、エプロンフロントシンク) の写真
絞り込み:
資材コスト
並び替え:今日の人気順
写真 21〜40 枚目(全 92 枚)
1/4
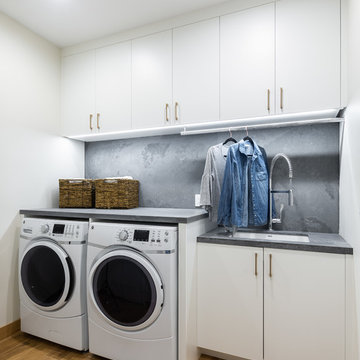
Justin Lopez Photography
サクラメントにあるコンテンポラリースタイルのおしゃれな家事室 (エプロンフロントシンク、フラットパネル扉のキャビネット、白いキャビネット、クオーツストーンカウンター、グレーの壁、磁器タイルの床、左右配置の洗濯機・乾燥機、ベージュの床、グレーのキッチンカウンター) の写真
サクラメントにあるコンテンポラリースタイルのおしゃれな家事室 (エプロンフロントシンク、フラットパネル扉のキャビネット、白いキャビネット、クオーツストーンカウンター、グレーの壁、磁器タイルの床、左右配置の洗濯機・乾燥機、ベージュの床、グレーのキッチンカウンター) の写真

エセックスにあるラグジュアリーな広いトラディショナルスタイルのおしゃれな家事室 (L型、エプロンフロントシンク、フラットパネル扉のキャビネット、グレーのキャビネット、人工大理石カウンター、グレーの壁、トラバーチンの床、左右配置の洗濯機・乾燥機、ベージュの床、白いキッチンカウンター) の写真
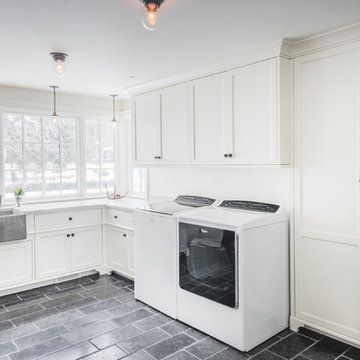
Upper Arlington Kitchen and Mudroom Renovation Inspired by Classic European Design
Photo by Bradshaw Photography
コロンバスにあるラグジュアリーな広いトランジショナルスタイルのおしゃれな家事室 (ll型、エプロンフロントシンク、フラットパネル扉のキャビネット、白いキャビネット、御影石カウンター、白い壁、左右配置の洗濯機・乾燥機、コンクリートの床、グレーの床、白いキッチンカウンター) の写真
コロンバスにあるラグジュアリーな広いトランジショナルスタイルのおしゃれな家事室 (ll型、エプロンフロントシンク、フラットパネル扉のキャビネット、白いキャビネット、御影石カウンター、白い壁、左右配置の洗濯機・乾燥機、コンクリートの床、グレーの床、白いキッチンカウンター) の写真

Beau-Port Limited.
ハンプシャーにあるラグジュアリーな中くらいなコンテンポラリースタイルのおしゃれな家事室 (L型、エプロンフロントシンク、フラットパネル扉のキャビネット、ベージュのキャビネット、クオーツストーンカウンター、白い壁、磁器タイルの床、左右配置の洗濯機・乾燥機) の写真
ハンプシャーにあるラグジュアリーな中くらいなコンテンポラリースタイルのおしゃれな家事室 (L型、エプロンフロントシンク、フラットパネル扉のキャビネット、ベージュのキャビネット、クオーツストーンカウンター、白い壁、磁器タイルの床、左右配置の洗濯機・乾燥機) の写真

Modern farmhouse laundry room with marble mosaic tile backsplash.
オースティンにある小さなカントリー風のおしゃれな家事室 (I型、エプロンフロントシンク、フラットパネル扉のキャビネット、ベージュのキャビネット、御影石カウンター、ベージュキッチンパネル、大理石のキッチンパネル、ベージュの壁、磁器タイルの床、洗濯乾燥機、ベージュの床、マルチカラーのキッチンカウンター、全タイプの天井の仕上げ、全タイプの壁の仕上げ) の写真
オースティンにある小さなカントリー風のおしゃれな家事室 (I型、エプロンフロントシンク、フラットパネル扉のキャビネット、ベージュのキャビネット、御影石カウンター、ベージュキッチンパネル、大理石のキッチンパネル、ベージュの壁、磁器タイルの床、洗濯乾燥機、ベージュの床、マルチカラーのキッチンカウンター、全タイプの天井の仕上げ、全タイプの壁の仕上げ) の写真
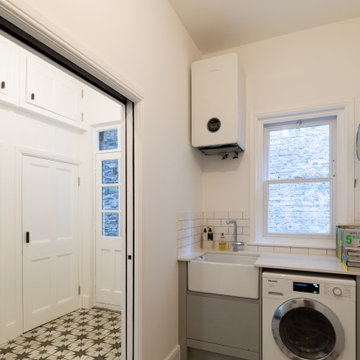
ロンドンにある高級な小さなモダンスタイルのおしゃれな家事室 (ll型、エプロンフロントシンク、フラットパネル扉のキャビネット、グレーのキャビネット、白い壁、セラミックタイルの床、上下配置の洗濯機・乾燥機、白いキッチンカウンター、セラミックタイルのキッチンパネル、マルチカラーの床、白い天井) の写真
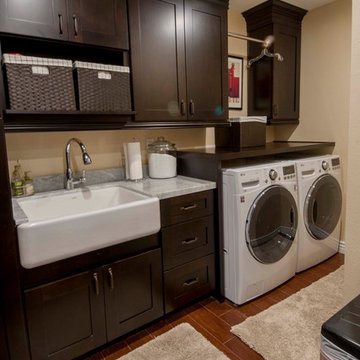
Updates to this desert home gave it a modern, sophisticated look tempered with rustic elements to anchor the space in classic charm.
フェニックスにある中くらいなトランジショナルスタイルのおしゃれな家事室 (I型、エプロンフロントシンク、フラットパネル扉のキャビネット、濃色木目調キャビネット、ライムストーンカウンター、黄色い壁、無垢フローリング、左右配置の洗濯機・乾燥機) の写真
フェニックスにある中くらいなトランジショナルスタイルのおしゃれな家事室 (I型、エプロンフロントシンク、フラットパネル扉のキャビネット、濃色木目調キャビネット、ライムストーンカウンター、黄色い壁、無垢フローリング、左右配置の洗濯機・乾燥機) の写真
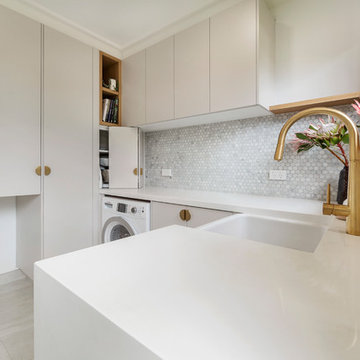
Laundry with functionality and loads of flair.
Leading onto outdoor entertaining area, it doubles as a utility area for serving and preparation.
Photography by Urban Abode, Melbourne
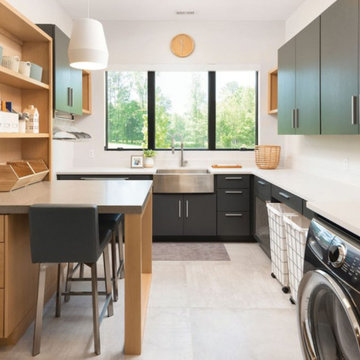
他の地域にある広いモダンスタイルのおしゃれな家事室 (L型、エプロンフロントシンク、フラットパネル扉のキャビネット、黒いキャビネット、クオーツストーンカウンター、白い壁、磁器タイルの床、左右配置の洗濯機・乾燥機、グレーの床、白いキッチンカウンター) の写真
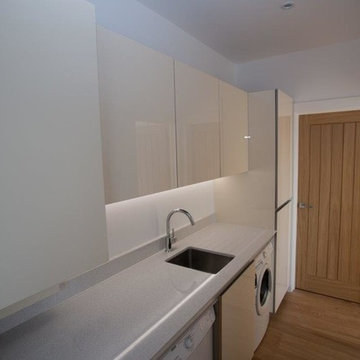
Internal photograph of the utility room by 3bd Architects
エセックスにある高級な中くらいなコンテンポラリースタイルのおしゃれな家事室 (I型、エプロンフロントシンク、フラットパネル扉のキャビネット、白いキャビネット、人工大理石カウンター、白い壁、磁器タイルの床、左右配置の洗濯機・乾燥機、ベージュの床、グレーのキッチンカウンター) の写真
エセックスにある高級な中くらいなコンテンポラリースタイルのおしゃれな家事室 (I型、エプロンフロントシンク、フラットパネル扉のキャビネット、白いキャビネット、人工大理石カウンター、白い壁、磁器タイルの床、左右配置の洗濯機・乾燥機、ベージュの床、グレーのキッチンカウンター) の写真
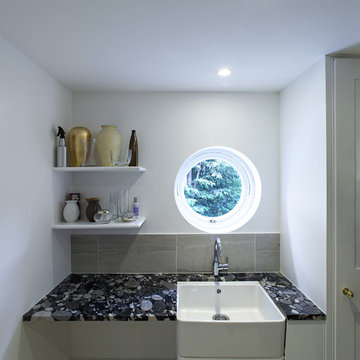
Peter Landers
ロンドンにあるヴィクトリアン調のおしゃれな家事室 (ll型、エプロンフロントシンク、フラットパネル扉のキャビネット、白いキャビネット、大理石カウンター、白い壁、上下配置の洗濯機・乾燥機) の写真
ロンドンにあるヴィクトリアン調のおしゃれな家事室 (ll型、エプロンフロントシンク、フラットパネル扉のキャビネット、白いキャビネット、大理石カウンター、白い壁、上下配置の洗濯機・乾燥機) の写真
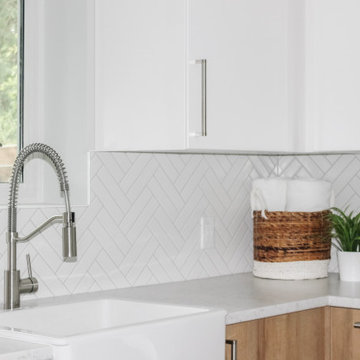
When we began the project, this space was unfinished and had some very awkward legacy plumbing to deal with. In partnership with a great local contractor and plumber, we were able to reconfigure the space to give the clients the clean and modern laundry they dreamed of.
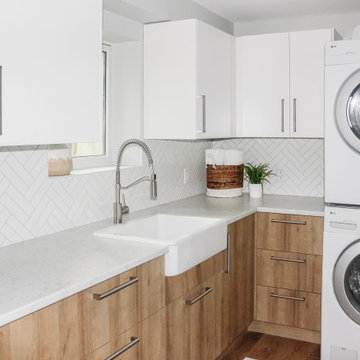
When we began the project, this space was unfinished and had some very awkward legacy plumbing to deal with. In partnership with a great local contractor and plumber, we were able to reconfigure the space to give the clients the clean and modern laundry they dreamed of.

From little things, big things grow. This project originated with a request for a custom sofa. It evolved into decorating and furnishing the entire lower floor of an urban apartment. The distinctive building featured industrial origins and exposed metal framed ceilings. Part of our brief was to address the unfinished look of the ceiling, while retaining the soaring height. The solution was to box out the trimmers between each beam, strengthening the visual impact of the ceiling without detracting from the industrial look or ceiling height.
We also enclosed the void space under the stairs to create valuable storage and completed a full repaint to round out the building works. A textured stone paint in a contrasting colour was applied to the external brick walls to soften the industrial vibe. Floor rugs and window treatments added layers of texture and visual warmth. Custom designed bookshelves were created to fill the double height wall in the lounge room.
With the success of the living areas, a kitchen renovation closely followed, with a brief to modernise and consider functionality. Keeping the same footprint, we extended the breakfast bar slightly and exchanged cupboards for drawers to increase storage capacity and ease of access. During the kitchen refurbishment, the scope was again extended to include a redesign of the bathrooms, laundry and powder room.
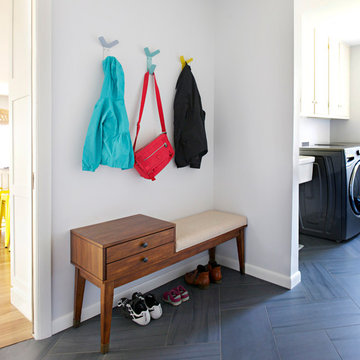
Bloomington is filled with a lot of homes that have remained trapped in time, which is awesome and fascinating (albeit sometimes frightening). When this young family moved to Bloomington last spring, they saw potential behind the Florida wallpaper of this Eastside ranch, and good bones despite its choppy layout. Wisely, they called SYI and Loren Wood Builders for help bringing it into the two thousand-teens.
Two adjacent bathrooms were gutted together and went back up in much better configurations. A half bath and mud-cum-laundry room near the garage went from useful but blah, to an area you don't have to close the door on when guests come over. Walls came down to open up the family, living, kitchen and dining areas, creating a flow of light and function that we all openly envy at SYI. (We do not hide it whatsoever. We all want to live in this happy, bright house. Also the homeowners are amazing cooks, another good reason to want to move in.)
Like split-levels and bi-levels, ranches are often easy to open up for the casual and connected spaces we dig so much in middle America this century.
Knock down walls; unify flooring; lighten and brighten the space; and voila! a dated midcentury shell becomes a modern family home.
Contractor: Loren Wood Builders
Cabinetry: Stoll's Woodworking
Tile work: Fitzgerald Flooring & Construction
Photography: Gina Rogers
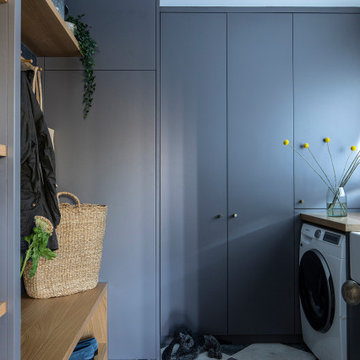
Wimbledon renovation utility room
ロンドンにあるお手頃価格の中くらいなトランジショナルスタイルのおしゃれな家事室 (ll型、エプロンフロントシンク、フラットパネル扉のキャビネット、グレーのキャビネット、木材カウンター、グレーの壁、大理石の床、左右配置の洗濯機・乾燥機、マルチカラーの床、茶色いキッチンカウンター) の写真
ロンドンにあるお手頃価格の中くらいなトランジショナルスタイルのおしゃれな家事室 (ll型、エプロンフロントシンク、フラットパネル扉のキャビネット、グレーのキャビネット、木材カウンター、グレーの壁、大理石の床、左右配置の洗濯機・乾燥機、マルチカラーの床、茶色いキッチンカウンター) の写真
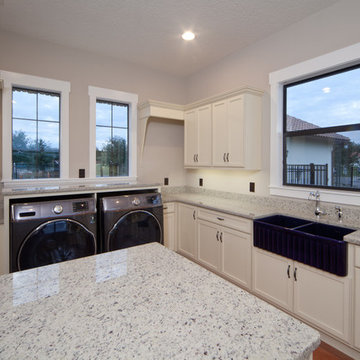
オーランドにある高級な広いトランジショナルスタイルのおしゃれな家事室 (コの字型、エプロンフロントシンク、フラットパネル扉のキャビネット、白いキャビネット、御影石カウンター、白い壁、テラコッタタイルの床、左右配置の洗濯機・乾燥機) の写真
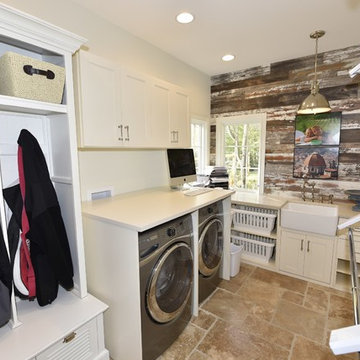
The reclaimed paneling again repeats in the laundry room.
シンシナティにある高級な小さなトラディショナルスタイルのおしゃれな家事室 (L型、エプロンフロントシンク、フラットパネル扉のキャビネット、白いキャビネット、クオーツストーンカウンター、白い壁、ライムストーンの床、左右配置の洗濯機・乾燥機) の写真
シンシナティにある高級な小さなトラディショナルスタイルのおしゃれな家事室 (L型、エプロンフロントシンク、フラットパネル扉のキャビネット、白いキャビネット、クオーツストーンカウンター、白い壁、ライムストーンの床、左右配置の洗濯機・乾燥機) の写真
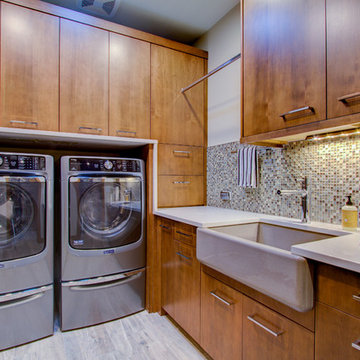
デンバーにある中くらいなモダンスタイルのおしゃれな家事室 (ll型、エプロンフロントシンク、フラットパネル扉のキャビネット、中間色木目調キャビネット、クオーツストーンカウンター、ベージュの壁、ラミネートの床、左右配置の洗濯機・乾燥機、グレーの床) の写真
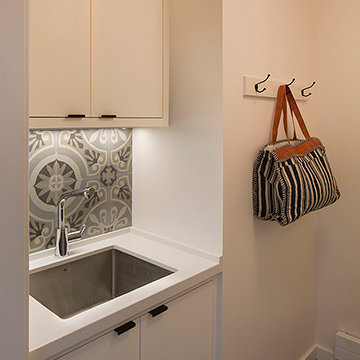
サンフランシスコにある高級な中くらいなコンテンポラリースタイルのおしゃれな家事室 (エプロンフロントシンク、フラットパネル扉のキャビネット、白いキャビネット、人工大理石カウンター、白い壁、コンクリートの床、左右配置の洗濯機・乾燥機) の写真
家事室 (フラットパネル扉のキャビネット、エプロンフロントシンク) の写真
2