家事室 (フラットパネル扉のキャビネット、白いキッチンカウンター、エプロンフロントシンク) の写真
絞り込み:
資材コスト
並び替え:今日の人気順
写真 1〜20 枚目(全 36 枚)
1/5

This mud room is either entered via the mud room entry from the garage or through the glass exterior door. A large cabinetry coat closet flanks an expansive bench seat with drawer storage below for shoes. Floating shelves provide ample storage for small gardening items, hats and gloves. The bench seat upholstery adds warmth, comfort and a splash of color to the space. Stacked laundry behind retractable doors and a large folding counter completes the picture!

バンクーバーにあるラグジュアリーな広い北欧スタイルのおしゃれな家事室 (L型、エプロンフロントシンク、フラットパネル扉のキャビネット、白いキャビネット、白いキッチンパネル、白い壁、上下配置の洗濯機・乾燥機、グレーの床、白いキッチンカウンター) の写真

These homeowners had lived in their home for a number of years and loved their location, however as their family grew and they needed more space, they chose to have us tear down and build their new home. With their generous sized lot and plenty of space to expand, we designed a 10,000 sq/ft house that not only included the basic amenities (such as 5 bedrooms and 8 bathrooms), but also a four car garage, three laundry rooms, two craft rooms, a 20’ deep basement sports court for basketball, a teen lounge on the second floor for the kids and a screened-in porch with a full masonry fireplace to watch those Sunday afternoon Colts games.
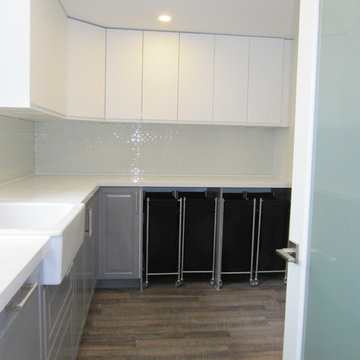
Small basement bathroom full renovation/transformation. Construction laundry room with cabinets from IKEA, quartz counter-top and glass mosaic back-splash
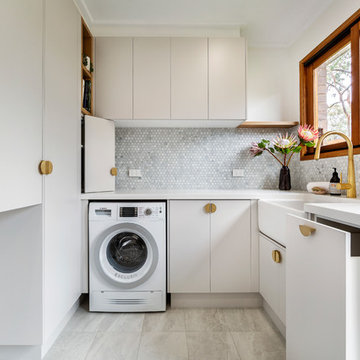
Laundry with functionality and loads of flair.
Leading onto outdoor entertaining area, it doubles as a utility area for serving and preparation.
Photography by Urban Abode, Melbourne
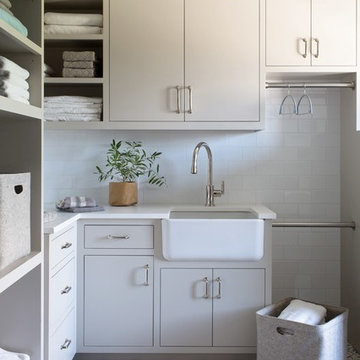
Minimalist laundry room featuring beige flat panel cabinetry, linen storage, a mosaic tile floor and a farmhouse laundry sink.
他の地域にある中くらいなトランジショナルスタイルのおしゃれな家事室 (L型、エプロンフロントシンク、フラットパネル扉のキャビネット、ベージュのキャビネット、珪岩カウンター、白い壁、セラミックタイルの床、マルチカラーの床、白いキッチンカウンター) の写真
他の地域にある中くらいなトランジショナルスタイルのおしゃれな家事室 (L型、エプロンフロントシンク、フラットパネル扉のキャビネット、ベージュのキャビネット、珪岩カウンター、白い壁、セラミックタイルの床、マルチカラーの床、白いキッチンカウンター) の写真

ミネアポリスにある高級な中くらいなトランジショナルスタイルのおしゃれな家事室 (I型、フラットパネル扉のキャビネット、白いキャビネット、木材カウンター、白い壁、ラミネートの床、上下配置の洗濯機・乾燥機、グレーの床、エプロンフロントシンク、白いキッチンカウンター) の写真

エセックスにあるラグジュアリーな広いトラディショナルスタイルのおしゃれな家事室 (L型、エプロンフロントシンク、フラットパネル扉のキャビネット、グレーのキャビネット、人工大理石カウンター、グレーの壁、トラバーチンの床、左右配置の洗濯機・乾燥機、ベージュの床、白いキッチンカウンター) の写真
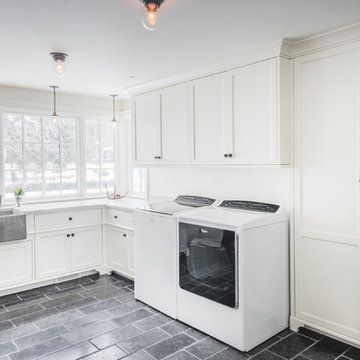
Upper Arlington Kitchen and Mudroom Renovation Inspired by Classic European Design
Photo by Bradshaw Photography
コロンバスにあるラグジュアリーな広いトランジショナルスタイルのおしゃれな家事室 (ll型、エプロンフロントシンク、フラットパネル扉のキャビネット、白いキャビネット、御影石カウンター、白い壁、左右配置の洗濯機・乾燥機、コンクリートの床、グレーの床、白いキッチンカウンター) の写真
コロンバスにあるラグジュアリーな広いトランジショナルスタイルのおしゃれな家事室 (ll型、エプロンフロントシンク、フラットパネル扉のキャビネット、白いキャビネット、御影石カウンター、白い壁、左右配置の洗濯機・乾燥機、コンクリートの床、グレーの床、白いキッチンカウンター) の写真
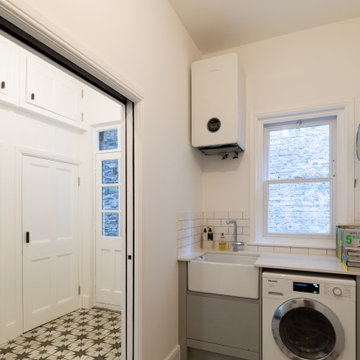
ロンドンにある高級な小さなモダンスタイルのおしゃれな家事室 (ll型、エプロンフロントシンク、フラットパネル扉のキャビネット、グレーのキャビネット、白い壁、セラミックタイルの床、上下配置の洗濯機・乾燥機、白いキッチンカウンター、セラミックタイルのキッチンパネル、マルチカラーの床、白い天井) の写真
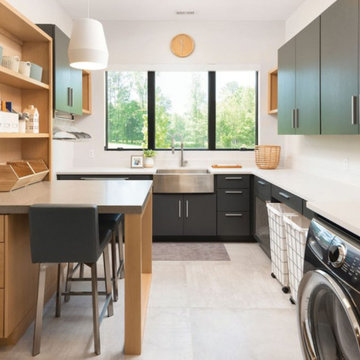
他の地域にある広いモダンスタイルのおしゃれな家事室 (L型、エプロンフロントシンク、フラットパネル扉のキャビネット、黒いキャビネット、クオーツストーンカウンター、白い壁、磁器タイルの床、左右配置の洗濯機・乾燥機、グレーの床、白いキッチンカウンター) の写真
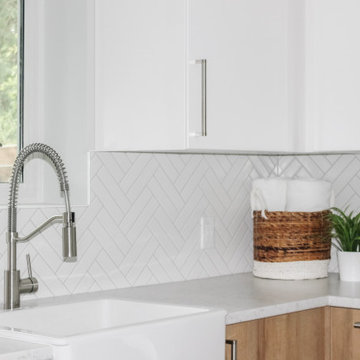
When we began the project, this space was unfinished and had some very awkward legacy plumbing to deal with. In partnership with a great local contractor and plumber, we were able to reconfigure the space to give the clients the clean and modern laundry they dreamed of.

From little things, big things grow. This project originated with a request for a custom sofa. It evolved into decorating and furnishing the entire lower floor of an urban apartment. The distinctive building featured industrial origins and exposed metal framed ceilings. Part of our brief was to address the unfinished look of the ceiling, while retaining the soaring height. The solution was to box out the trimmers between each beam, strengthening the visual impact of the ceiling without detracting from the industrial look or ceiling height.
We also enclosed the void space under the stairs to create valuable storage and completed a full repaint to round out the building works. A textured stone paint in a contrasting colour was applied to the external brick walls to soften the industrial vibe. Floor rugs and window treatments added layers of texture and visual warmth. Custom designed bookshelves were created to fill the double height wall in the lounge room.
With the success of the living areas, a kitchen renovation closely followed, with a brief to modernise and consider functionality. Keeping the same footprint, we extended the breakfast bar slightly and exchanged cupboards for drawers to increase storage capacity and ease of access. During the kitchen refurbishment, the scope was again extended to include a redesign of the bathrooms, laundry and powder room.
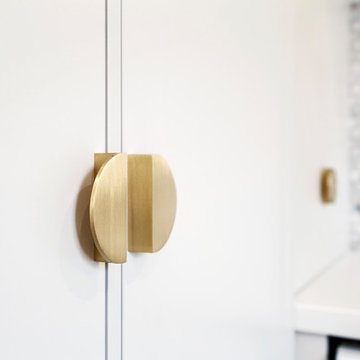
Laundry with functionality and loads of flair.
Leading onto outdoor entertaining area, it doubles as a utility area for serving and preparation.
Photography by Urban Abode, Melbourne

A Distinctly Contemporary West Indies
4 BEDROOMS | 4 BATHS | 3 CAR GARAGE | 3,744 SF
The Milina is one of John Cannon Home’s most contemporary homes to date, featuring a well-balanced floor plan filled with character, color and light. Oversized wood and gold chandeliers add a touch of glamour, accent pieces are in creamy beige and Cerulean blue. Disappearing glass walls transition the great room to the expansive outdoor entertaining spaces. The Milina’s dining room and contemporary kitchen are warm and congenial. Sited on one side of the home, the master suite with outdoor courtroom shower is a sensual
retreat. Gene Pollux Photography
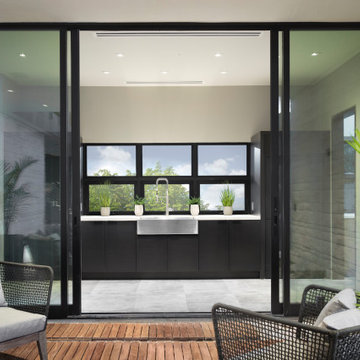
This dramatic laundry space has a view to the pool through floor to ceiling sliding glass panels. Concealed stacked laundry washers and dryers flank the expansive laundry counter space with stainless steel sink and ample storage.
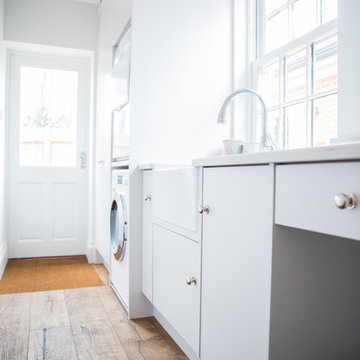
Photography: Pippa Wilson
Making the most of a hallway space to create a practical and stylish utility room in white, with a belfast sink and stacked appliances.
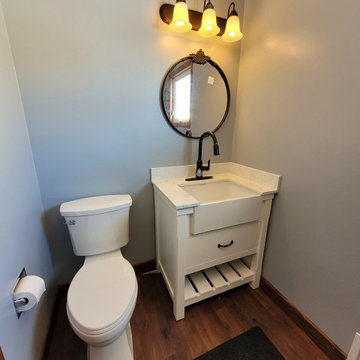
laundry room/ bathroom remodel. freestanding vanity with oversized sink for laundry tasks.
他の地域にあるお手頃価格の小さなカントリー風のおしゃれな家事室 (エプロンフロントシンク、フラットパネル扉のキャビネット、白いキャビネット、クオーツストーンカウンター、グレーの壁、無垢フローリング、左右配置の洗濯機・乾燥機、マルチカラーの床、白いキッチンカウンター) の写真
他の地域にあるお手頃価格の小さなカントリー風のおしゃれな家事室 (エプロンフロントシンク、フラットパネル扉のキャビネット、白いキャビネット、クオーツストーンカウンター、グレーの壁、無垢フローリング、左右配置の洗濯機・乾燥機、マルチカラーの床、白いキッチンカウンター) の写真
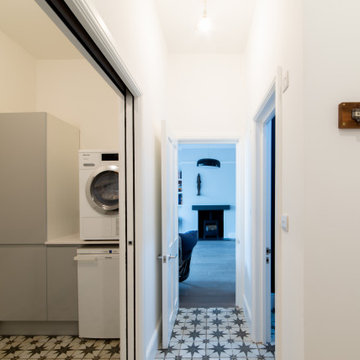
ロンドンにある高級な小さなモダンスタイルのおしゃれな家事室 (ll型、エプロンフロントシンク、フラットパネル扉のキャビネット、グレーのキャビネット、白い壁、セラミックタイルの床、上下配置の洗濯機・乾燥機、グレーの床、白いキッチンカウンター、白い天井) の写真
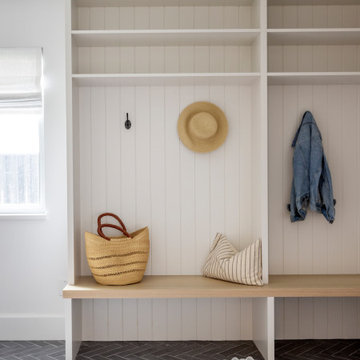
バンクーバーにあるラグジュアリーな広い北欧スタイルのおしゃれな家事室 (L型、エプロンフロントシンク、フラットパネル扉のキャビネット、白いキャビネット、白いキッチンパネル、上下配置の洗濯機・乾燥機、グレーの床、白いキッチンカウンター) の写真
家事室 (フラットパネル扉のキャビネット、白いキッチンカウンター、エプロンフロントシンク) の写真
1