ランドリールーム (フラットパネル扉のキャビネット、セラミックタイルの床) の写真
絞り込み:
資材コスト
並び替え:今日の人気順
写真 81〜100 枚目(全 1,882 枚)
1/3

グランドラピッズにある中くらいなミッドセンチュリースタイルのおしゃれな洗濯室 (L型、アンダーカウンターシンク、フラットパネル扉のキャビネット、白いキャビネット、クオーツストーンカウンター、赤い壁、セラミックタイルの床、上下配置の洗濯機・乾燥機、茶色い床、白いキッチンカウンター) の写真
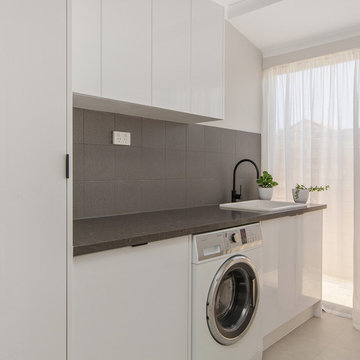
House Guru
パースにあるお手頃価格の小さなシャビーシック調のおしゃれな家事室 (I型、エプロンフロントシンク、フラットパネル扉のキャビネット、白いキャビネット、クオーツストーンカウンター、グレーの壁、セラミックタイルの床、グレーの床、グレーのキッチンカウンター) の写真
パースにあるお手頃価格の小さなシャビーシック調のおしゃれな家事室 (I型、エプロンフロントシンク、フラットパネル扉のキャビネット、白いキャビネット、クオーツストーンカウンター、グレーの壁、セラミックタイルの床、グレーの床、グレーのキッチンカウンター) の写真

ボストンにある中くらいなトラディショナルスタイルのおしゃれな家事室 (コの字型、白いキャビネット、人工大理石カウンター、緑の壁、セラミックタイルの床、左右配置の洗濯機・乾燥機、フラットパネル扉のキャビネット) の写真
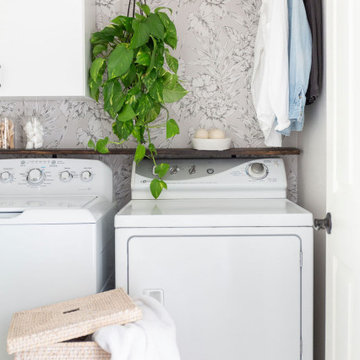
フェニックスにあるお手頃価格の小さなトランジショナルスタイルのおしゃれな洗濯室 (I型、フラットパネル扉のキャビネット、白いキャビネット、セラミックタイルの床、左右配置の洗濯機・乾燥機、白い床、壁紙) の写真
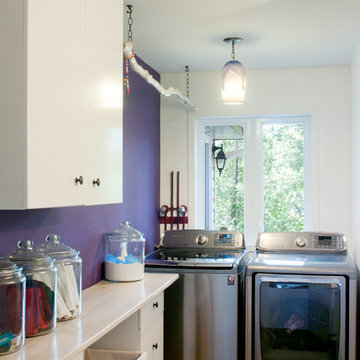
Floors by Martin Bouvier, Design by Karyn Dupuis, cabinets by Ikea.
Reclaimed barn wood counter and branch are white washed and varnished, as are the reclaimed stair spindles cut as feet for the cabinets.

Ocean Bank is a contemporary style oceanfront home located in Chemainus, BC. We broke ground on this home in March 2021. Situated on a sloped lot, Ocean Bank includes 3,086 sq.ft. of finished space over two floors.
The main floor features 11′ ceilings throughout. However, the ceiling vaults to 16′ in the Great Room. Large doors and windows take in the amazing ocean view.
The Kitchen in this custom home is truly a beautiful work of art. The 10′ island is topped with beautiful marble from Vancouver Island. A panel fridge and matching freezer, a large butler’s pantry, and Wolf range are other desirable features of this Kitchen. Also on the main floor, the double-sided gas fireplace that separates the Living and Dining Rooms is lined with gorgeous tile slabs. The glass and steel stairwell railings were custom made on site.
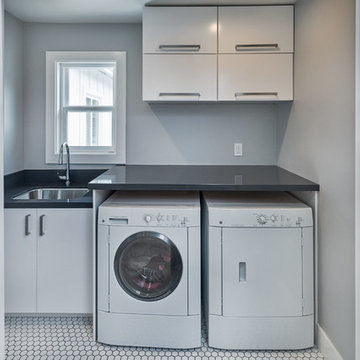
サンフランシスコにあるカントリー風のおしゃれなランドリークローゼット (I型、ドロップインシンク、フラットパネル扉のキャビネット、白いキャビネット、クオーツストーンカウンター、グレーの壁、セラミックタイルの床、左右配置の洗濯機・乾燥機、白い床) の写真
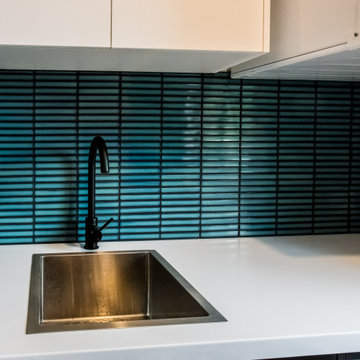
Laundry Room
シドニーにあるお手頃価格の小さなミッドセンチュリースタイルのおしゃれな洗濯室 (ll型、シングルシンク、フラットパネル扉のキャビネット、白いキャビネット、人工大理石カウンター、白い壁、セラミックタイルの床、上下配置の洗濯機・乾燥機、ベージュの床、白いキッチンカウンター) の写真
シドニーにあるお手頃価格の小さなミッドセンチュリースタイルのおしゃれな洗濯室 (ll型、シングルシンク、フラットパネル扉のキャビネット、白いキャビネット、人工大理石カウンター、白い壁、セラミックタイルの床、上下配置の洗濯機・乾燥機、ベージュの床、白いキッチンカウンター) の写真

Tucked away in a densely wooded lot, this modern style home features crisp horizontal lines and outdoor patios that playfully offset a natural surrounding. A narrow front elevation with covered entry to the left and tall galvanized tower to the right help orient as many windows as possible to take advantage of natural daylight. Horizontal lap siding with a deep charcoal color wrap the perimeter of this home and are broken up by a horizontal windows and moments of natural wood siding.
Inside, the entry foyer immediately spills over to the right giving way to the living rooms twelve-foot tall ceilings, corner windows, and modern fireplace. In direct eyesight of the foyer, is the homes secondary entrance, which is across the dining room from a stairwell lined with a modern cabled railing system. A collection of rich chocolate colored cabinetry with crisp white counters organizes the kitchen around an island with seating for four. Access to the main level master suite can be granted off of the rear garage entryway/mudroom. A small room with custom cabinetry serves as a hub, connecting the master bedroom to a second walk-in closet and dual vanity bathroom.
Outdoor entertainment is provided by a series of landscaped terraces that serve as this homes alternate front facade. At the end of the terraces is a large fire pit that also terminates the axis created by the dining room doors.
Downstairs, an open concept family room is connected to a refreshment area and den. To the rear are two more bedrooms that share a large bathroom.
Photographer: Ashley Avila Photography
Builder: Bouwkamp Builders, Inc.
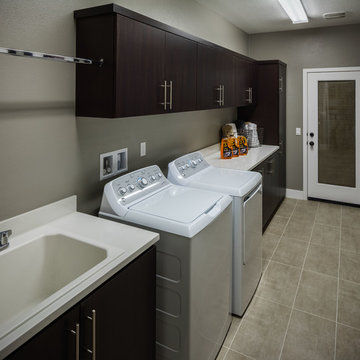
Plan 4 Laundry Room
ロサンゼルスにあるトラディショナルスタイルのおしゃれなランドリールーム (スロップシンク、フラットパネル扉のキャビネット、クオーツストーンカウンター、セラミックタイルの床、左右配置の洗濯機・乾燥機) の写真
ロサンゼルスにあるトラディショナルスタイルのおしゃれなランドリールーム (スロップシンク、フラットパネル扉のキャビネット、クオーツストーンカウンター、セラミックタイルの床、左右配置の洗濯機・乾燥機) の写真
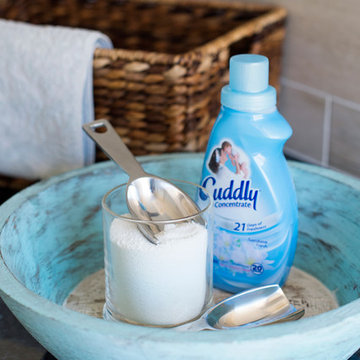
Alana Blowfield Photography
パースにある小さなモダンスタイルのおしゃれな洗濯室 (I型、シングルシンク、フラットパネル扉のキャビネット、白いキャビネット、ラミネートカウンター、ベージュの壁、セラミックタイルの床、上下配置の洗濯機・乾燥機) の写真
パースにある小さなモダンスタイルのおしゃれな洗濯室 (I型、シングルシンク、フラットパネル扉のキャビネット、白いキャビネット、ラミネートカウンター、ベージュの壁、セラミックタイルの床、上下配置の洗濯機・乾燥機) の写真

Richard Froze
ミルウォーキーにあるラグジュアリーな広いミッドセンチュリースタイルのおしゃれな家事室 (ll型、フラットパネル扉のキャビネット、中間色木目調キャビネット、クオーツストーンカウンター、白い壁、セラミックタイルの床) の写真
ミルウォーキーにあるラグジュアリーな広いミッドセンチュリースタイルのおしゃれな家事室 (ll型、フラットパネル扉のキャビネット、中間色木目調キャビネット、クオーツストーンカウンター、白い壁、セラミックタイルの床) の写真
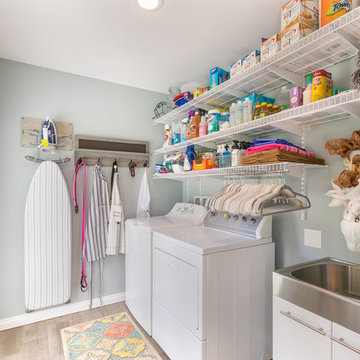
This new main-floor laundry room is tucked behind the kitchen.
セントルイスにある小さなエクレクティックスタイルのおしゃれな洗濯室 (I型、フラットパネル扉のキャビネット、白いキャビネット、青い壁、セラミックタイルの床、左右配置の洗濯機・乾燥機、ベージュの床) の写真
セントルイスにある小さなエクレクティックスタイルのおしゃれな洗濯室 (I型、フラットパネル扉のキャビネット、白いキャビネット、青い壁、セラミックタイルの床、左右配置の洗濯機・乾燥機、ベージュの床) の写真

シアトルにある高級な中くらいなトランジショナルスタイルのおしゃれなランドリークローゼット (L型、アンダーカウンターシンク、フラットパネル扉のキャビネット、中間色木目調キャビネット、クオーツストーンカウンター、白いキッチンパネル、クオーツストーンのキッチンパネル、白い壁、セラミックタイルの床、上下配置の洗濯機・乾燥機、グレーの床、白いキッチンカウンター) の写真

サクラメントにある広いエクレクティックスタイルのおしゃれな洗濯室 (アンダーカウンターシンク、フラットパネル扉のキャビネット、緑のキャビネット、珪岩カウンター、グレーのキッチンパネル、クオーツストーンのキッチンパネル、青い壁、セラミックタイルの床、左右配置の洗濯機・乾燥機、グレーの床、グレーのキッチンカウンター) の写真
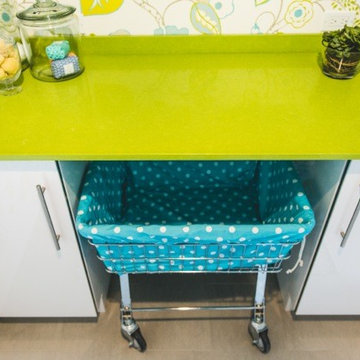
Ronald McDonald House of Long Island Show House. Laundry room remodel. Bright blues and greens are used to keep the tone and modd happy and brightening. Dash and Albert Bunny Williams area rug is displayed on the gray tile. Green limestone counter top with a laundry cart featuring Duralee fabric. The ceiling is painted an uplifting blue and the walls show off a fun pattern. Cabinets featured are white. Photography credit awarded to Kimberly Gorman Muto.
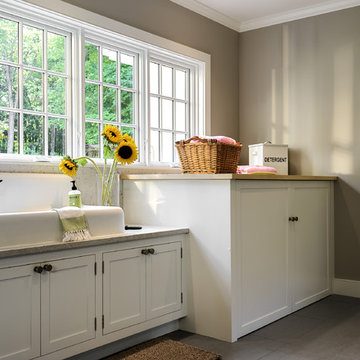
Rob Karosis
ニューヨークにあるお手頃価格の中くらいなカントリー風のおしゃれな家事室 (フラットパネル扉のキャビネット、白いキャビネット、大理石カウンター、ベージュの壁、セラミックタイルの床、ドロップインシンク) の写真
ニューヨークにあるお手頃価格の中くらいなカントリー風のおしゃれな家事室 (フラットパネル扉のキャビネット、白いキャビネット、大理石カウンター、ベージュの壁、セラミックタイルの床、ドロップインシンク) の写真
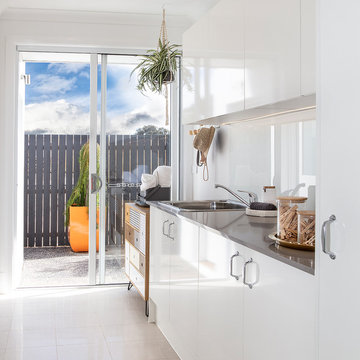
Clean lines and white cabinetry make the Laundry room feel brighter and large. Matching benchtop to the Kitchen Island offers consistency.
キャンベラにあるミッドセンチュリースタイルのおしゃれな洗濯室 (ll型、ドロップインシンク、白いキャビネット、御影石カウンター、白い壁、セラミックタイルの床、グレーのキッチンカウンター、フラットパネル扉のキャビネット、白い床) の写真
キャンベラにあるミッドセンチュリースタイルのおしゃれな洗濯室 (ll型、ドロップインシンク、白いキャビネット、御影石カウンター、白い壁、セラミックタイルの床、グレーのキッチンカウンター、フラットパネル扉のキャビネット、白い床) の写真

The Hasserton is a sleek take on the waterfront home. This multi-level design exudes modern chic as well as the comfort of a family cottage. The sprawling main floor footprint offers homeowners areas to lounge, a spacious kitchen, a formal dining room, access to outdoor living, and a luxurious master bedroom suite. The upper level features two additional bedrooms and a loft, while the lower level is the entertainment center of the home. A curved beverage bar sits adjacent to comfortable sitting areas. A guest bedroom and exercise facility are also located on this floor.

他の地域にある低価格の小さな北欧スタイルのおしゃれな洗濯室 (フラットパネル扉のキャビネット、黒いキャビネット、グレーの壁、クロスの天井、白い天井、セラミックタイルの床、左右配置の洗濯機・乾燥機、黒い床、壁紙) の写真
ランドリールーム (フラットパネル扉のキャビネット、セラミックタイルの床) の写真
5