小さなランドリールーム (フラットパネル扉のキャビネット、セラミックタイルの床) の写真
絞り込み:
資材コスト
並び替え:今日の人気順
写真 1〜20 枚目(全 369 枚)
1/4

Colindale Design / CR3 Studio
アデレードにある小さなビーチスタイルのおしゃれな洗濯室 (L型、ドロップインシンク、白いキャビネット、木材カウンター、白い壁、セラミックタイルの床、左右配置の洗濯機・乾燥機、茶色いキッチンカウンター、フラットパネル扉のキャビネット、グレーの床) の写真
アデレードにある小さなビーチスタイルのおしゃれな洗濯室 (L型、ドロップインシンク、白いキャビネット、木材カウンター、白い壁、セラミックタイルの床、左右配置の洗濯機・乾燥機、茶色いキッチンカウンター、フラットパネル扉のキャビネット、グレーの床) の写真

Step into a world of timeless elegance and practical sophistication with our custom cabinetry designed for the modern laundry room. Nestled within the confines of a space boasting lofty 10-foot ceilings, this bespoke arrangement effortlessly blends form and function to elevate your laundering experience to new heights.
At the heart of the room lies a stacked washer and dryer unit, seamlessly integrated into the cabinetry. Standing tall against the expansive backdrop, the cabinetry surrounding the appliances is crafted with meticulous attention to detail. Each cabinet is adorned with opulent gold knobs, adding a touch of refined luxury to the utilitarian space. The rich, dark green hue of the cabinetry envelops the room in an aura of understated opulence, lending a sense of warmth and depth to the environment.
Above the washer and dryer, a series of cabinets provide ample storage for all your laundry essentials. With sleek, minimalist design lines and the same lustrous gold hardware, these cabinets offer both practicality and visual appeal. A sink cabinet stands adjacent, offering a convenient spot for tackling stubborn stains and delicate hand-washables. Its smooth surface and seamless integration into the cabinetry ensure a cohesive aesthetic throughout the room.
Complementing the structured elegance of the cabinetry are floating shelves crafted from exquisite white oak. These shelves offer a perfect balance of functionality and style, providing a display space for decorative accents or practical storage for frequently used items. Their airy design adds a sense of openness to the room, harmonizing effortlessly with the lofty proportions of the space.
In this meticulously curated laundry room, every element has been thoughtfully selected to create a sanctuary of efficiency and beauty. From the custom cabinetry in striking dark green with gilded accents to the organic warmth of white oak floating shelves, every detail harmonizes to create a space that transcends mere utility, inviting you to embrace the art of domestic indulgence.

Simply Laundry in the garage
サンシャインコーストにあるお手頃価格の小さなモダンスタイルのおしゃれな家事室 (I型、ドロップインシンク、フラットパネル扉のキャビネット、白いキャビネット、人工大理石カウンター、白い壁、セラミックタイルの床、上下配置の洗濯機・乾燥機、ベージュの床、白いキッチンカウンター) の写真
サンシャインコーストにあるお手頃価格の小さなモダンスタイルのおしゃれな家事室 (I型、ドロップインシンク、フラットパネル扉のキャビネット、白いキャビネット、人工大理石カウンター、白い壁、セラミックタイルの床、上下配置の洗濯機・乾燥機、ベージュの床、白いキッチンカウンター) の写真

サンディエゴにある高級な小さなトランジショナルスタイルのおしゃれな洗濯室 (アンダーカウンターシンク、フラットパネル扉のキャビネット、淡色木目調キャビネット、クオーツストーンカウンター、グレーのキッチンパネル、ボーダータイルのキッチンパネル、白い壁、セラミックタイルの床、左右配置の洗濯機・乾燥機、マルチカラーの床、グレーのキッチンカウンター) の写真
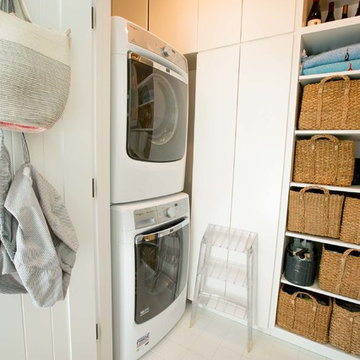
他の地域にあるお手頃価格の小さなビーチスタイルのおしゃれなランドリークローゼット (I型、フラットパネル扉のキャビネット、白いキャビネット、セラミックタイルの床、上下配置の洗濯機・乾燥機、白い壁) の写真

The new Laundry Room and Folding Station. A rod for hanging clothes allows for air drying and prevents wrinkles and enhances storage and organization. The appliance color also compliments the neutral pallet of the rift sawn oak cabinets and large format gray tile. The front loading washer and dryer provide easy access to the task at hand. Laundry basket storage allows for easy sorting of lights and dark laundry loads. Access to the garage allows the room to double as a mud room when necessary. The full height wall cabinets provide additional storage options.
RRS Design + Build is a Austin based general contractor specializing in high end remodels and custom home builds. As a leader in contemporary, modern and mid century modern design, we are the clear choice for a superior product and experience. We would love the opportunity to serve you on your next project endeavor. Put our award winning team to work for you today!

Timber benchtops warm up the otherwise clean white laundry. The long bench and overhead storage cupboards make a practical working space.
Interior design by C.Jong
Photography by Pixel Poetry
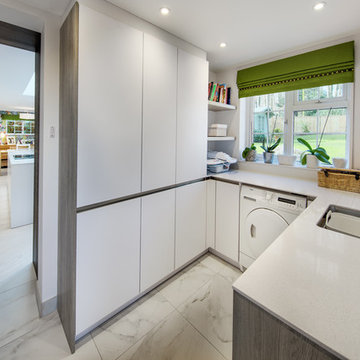
Martin Gardner
ハンプシャーにあるお手頃価格の小さなコンテンポラリースタイルのおしゃれな家事室 (コの字型、シングルシンク、フラットパネル扉のキャビネット、白いキャビネット、クオーツストーンカウンター、セラミックタイルの床、白いキッチンカウンター) の写真
ハンプシャーにあるお手頃価格の小さなコンテンポラリースタイルのおしゃれな家事室 (コの字型、シングルシンク、フラットパネル扉のキャビネット、白いキャビネット、クオーツストーンカウンター、セラミックタイルの床、白いキッチンカウンター) の写真

Megan O'Leary Photography
他の地域にある小さなモダンスタイルのおしゃれな家事室 (ll型、アンダーカウンターシンク、フラットパネル扉のキャビネット、中間色木目調キャビネット、木材カウンター、グレーの壁、セラミックタイルの床、左右配置の洗濯機・乾燥機) の写真
他の地域にある小さなモダンスタイルのおしゃれな家事室 (ll型、アンダーカウンターシンク、フラットパネル扉のキャビネット、中間色木目調キャビネット、木材カウンター、グレーの壁、セラミックタイルの床、左右配置の洗濯機・乾燥機) の写真
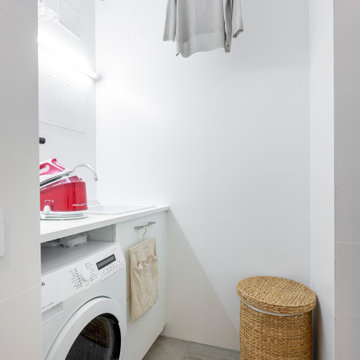
Conseguimos sacar un pequeño lavadero independiente de la cocina con tendedero el Sol incluido para poder tender dentro cuando hace mal tiempo. Por higiene se alicató entero con un gres porcelánico blanco rectificado de Azulejos Peña.

Designer; J.D. Dick, AKBD
インディアナポリスにある小さなトランジショナルスタイルのおしゃれな洗濯室 (フラットパネル扉のキャビネット、黄色いキャビネット、ラミネートカウンター、グレーの壁、セラミックタイルの床、左右配置の洗濯機・乾燥機、コの字型、グレーの床、グレーのキッチンカウンター) の写真
インディアナポリスにある小さなトランジショナルスタイルのおしゃれな洗濯室 (フラットパネル扉のキャビネット、黄色いキャビネット、ラミネートカウンター、グレーの壁、セラミックタイルの床、左右配置の洗濯機・乾燥機、コの字型、グレーの床、グレーのキッチンカウンター) の写真
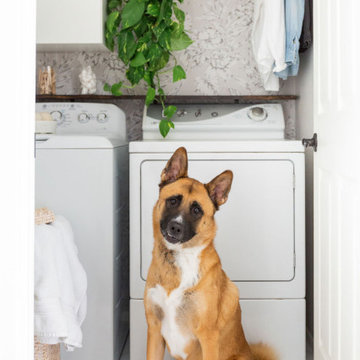
フェニックスにあるお手頃価格の小さなトランジショナルスタイルのおしゃれな洗濯室 (I型、フラットパネル扉のキャビネット、白いキャビネット、セラミックタイルの床、左右配置の洗濯機・乾燥機、白い床、壁紙) の写真

The vanity top and the washer/dryer counter are both made from an IKEA butcher block table top that I was able to cut into the custom sizes for the space. I learned alot about polyurethane and felt a little like the Karate Kid, poly on, sand off, poly on, sand off. The counter does have a leg on the front left for support.
This arrangement allowed for a small hangar bar and 4" space to keep brooms, swifter, and even a small step stool to reach the upper most cabinet space. Not saying I'm short, but I will admint that I could use a little vertical help sometimes, but I am not short.
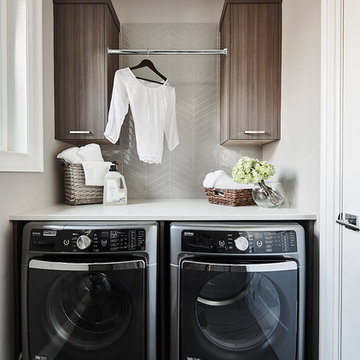
Joshua Lawrence
バンクーバーにある高級な小さなコンテンポラリースタイルのおしゃれな洗濯室 (I型、フラットパネル扉のキャビネット、中間色木目調キャビネット、珪岩カウンター、ベージュの壁、セラミックタイルの床、左右配置の洗濯機・乾燥機、グレーの床) の写真
バンクーバーにある高級な小さなコンテンポラリースタイルのおしゃれな洗濯室 (I型、フラットパネル扉のキャビネット、中間色木目調キャビネット、珪岩カウンター、ベージュの壁、セラミックタイルの床、左右配置の洗濯機・乾燥機、グレーの床) の写真

When the kitchen and laundry are next to each other, we often find it needs a face lift as well. We simply carried the same hale navy to the cabinets and decided to go with a wood stained top. Also, love the open storage for laundry baskets etc.
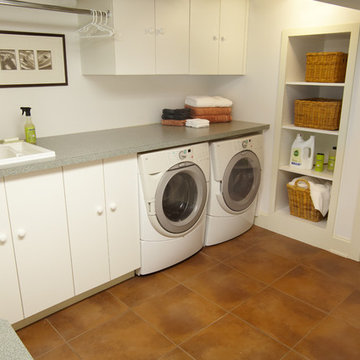
Paul Markert, Markert Photo, Inc.
ミネアポリスにある低価格の小さなトラディショナルスタイルのおしゃれな洗濯室 (ドロップインシンク、フラットパネル扉のキャビネット、ラミネートカウンター、白い壁、セラミックタイルの床、左右配置の洗濯機・乾燥機、L型) の写真
ミネアポリスにある低価格の小さなトラディショナルスタイルのおしゃれな洗濯室 (ドロップインシンク、フラットパネル扉のキャビネット、ラミネートカウンター、白い壁、セラミックタイルの床、左右配置の洗濯機・乾燥機、L型) の写真
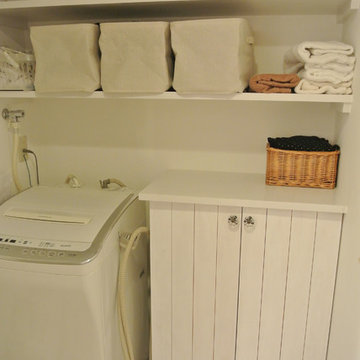
M's Factory
名古屋にある小さなカントリー風のおしゃれな洗濯室 (I型、フラットパネル扉のキャビネット、白いキャビネット、木材カウンター、白い壁、セラミックタイルの床、洗濯乾燥機) の写真
名古屋にある小さなカントリー風のおしゃれな洗濯室 (I型、フラットパネル扉のキャビネット、白いキャビネット、木材カウンター、白い壁、セラミックタイルの床、洗濯乾燥機) の写真

ロサンゼルスにある小さなエクレクティックスタイルのおしゃれな洗濯室 (I型、アンダーカウンターシンク、フラットパネル扉のキャビネット、白いキャビネット、御影石カウンター、ベージュキッチンパネル、セラミックタイルの床、黒い床、ベージュのキッチンカウンター、白い壁、左右配置の洗濯機・乾燥機) の写真

We are sincerely concerned about our customers and prevent the need for them to shop at different locations. We offer several designs and colors for fixtures and hardware from which you can select the best ones that suit the overall theme of your home. Our team will respect your preferences and give you options to choose, whether you want a traditional or contemporary design.
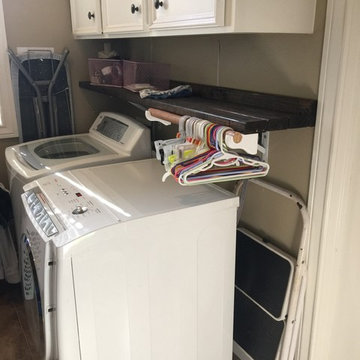
Creating space for storage in the laundry room
ヒューストンにある低価格の小さなカントリー風のおしゃれな家事室 (コの字型、ドロップインシンク、フラットパネル扉のキャビネット、白いキャビネット、ラミネートカウンター、ベージュの壁、セラミックタイルの床、左右配置の洗濯機・乾燥機) の写真
ヒューストンにある低価格の小さなカントリー風のおしゃれな家事室 (コの字型、ドロップインシンク、フラットパネル扉のキャビネット、白いキャビネット、ラミネートカウンター、ベージュの壁、セラミックタイルの床、左右配置の洗濯機・乾燥機) の写真
小さなランドリールーム (フラットパネル扉のキャビネット、セラミックタイルの床) の写真
1