ランドリールーム (フラットパネル扉のキャビネット、セラミックタイルの床、青い壁) の写真
絞り込み:
資材コスト
並び替え:今日の人気順
写真 1〜20 枚目(全 91 枚)
1/4
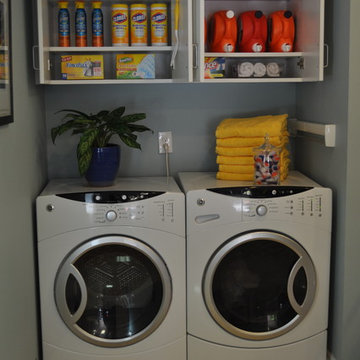
Laundry room cabinets store essentials for cleaning the home and doing laundry.
リッチモンドにある小さなトランジショナルスタイルのおしゃれな洗濯室 (フラットパネル扉のキャビネット、白いキャビネット、青い壁、セラミックタイルの床、左右配置の洗濯機・乾燥機) の写真
リッチモンドにある小さなトランジショナルスタイルのおしゃれな洗濯室 (フラットパネル扉のキャビネット、白いキャビネット、青い壁、セラミックタイルの床、左右配置の洗濯機・乾燥機) の写真
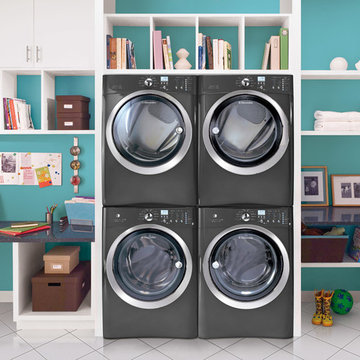
ブリッジポートにある高級な中くらいなモダンスタイルのおしゃれな洗濯室 (フラットパネル扉のキャビネット、白いキャビネット、御影石カウンター、青い壁、セラミックタイルの床、上下配置の洗濯機・乾燥機) の写真
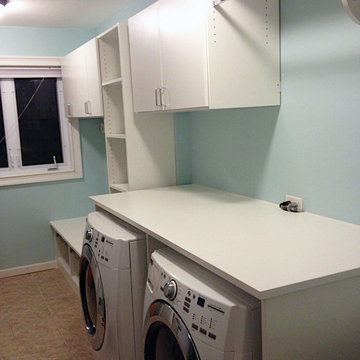
For this particular project, the family wanted to renovate their laundry room in a way that maximizes storage space while keeping clutter to a minimum. We were able to do exactly that, by installing custom cabinets, shelving, and hangs throughout the room.
We measured their washer and dryer, and built a shelf around it with a perfect fit. Utilizing the hangs and the coat hangers we installed, this family can easily store clothing fresh out of the dryer to prevent wrinkles. The overhead cabinets provide plenty of space for holding onto cleaning supplies and other goods.
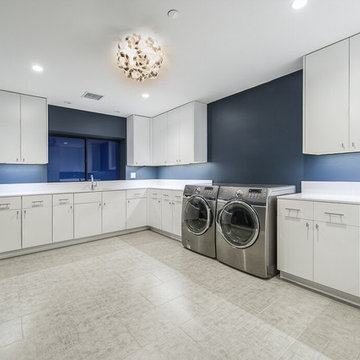
フェニックスにある広いコンテンポラリースタイルのおしゃれな洗濯室 (I型、フラットパネル扉のキャビネット、白いキャビネット、青い壁、左右配置の洗濯機・乾燥機、アンダーカウンターシンク、セラミックタイルの床) の写真

The mudroom was built extra large to accommodate the comings and goings of two teenage boys, two dogs, and all that comes with an active, athletic family. The owner installed 4 IKEA Grundtal racks for air-drying laundry.
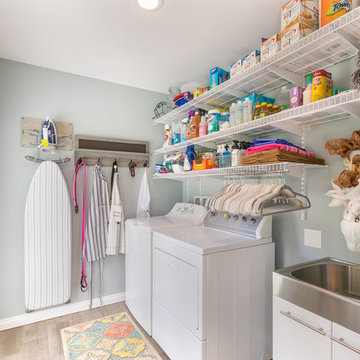
This new main-floor laundry room is tucked behind the kitchen.
セントルイスにある小さなエクレクティックスタイルのおしゃれな洗濯室 (I型、フラットパネル扉のキャビネット、白いキャビネット、青い壁、セラミックタイルの床、左右配置の洗濯機・乾燥機、ベージュの床) の写真
セントルイスにある小さなエクレクティックスタイルのおしゃれな洗濯室 (I型、フラットパネル扉のキャビネット、白いキャビネット、青い壁、セラミックタイルの床、左右配置の洗濯機・乾燥機、ベージュの床) の写真

サクラメントにある広いエクレクティックスタイルのおしゃれな洗濯室 (アンダーカウンターシンク、フラットパネル扉のキャビネット、緑のキャビネット、珪岩カウンター、グレーのキッチンパネル、クオーツストーンのキッチンパネル、青い壁、セラミックタイルの床、左右配置の洗濯機・乾燥機、グレーの床、グレーのキッチンカウンター) の写真

バーミングハムにある中くらいなモダンスタイルのおしゃれなランドリークローゼット (コの字型、フラットパネル扉のキャビネット、白いキャビネット、ラミネートカウンター、白いキッチンパネル、モザイクタイルのキッチンパネル、青い壁、セラミックタイルの床、左右配置の洗濯機・乾燥機、ベージュの床、白いキッチンカウンター) の写真
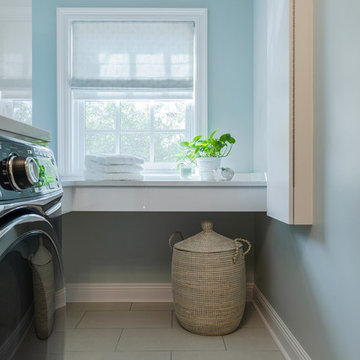
ニューオリンズにある高級な中くらいなトランジショナルスタイルのおしゃれな洗濯室 (アンダーカウンターシンク、フラットパネル扉のキャビネット、白いキャビネット、珪岩カウンター、セラミックタイルの床、左右配置の洗濯機・乾燥機、ベージュの床、白いキッチンカウンター、L型、青い壁) の写真
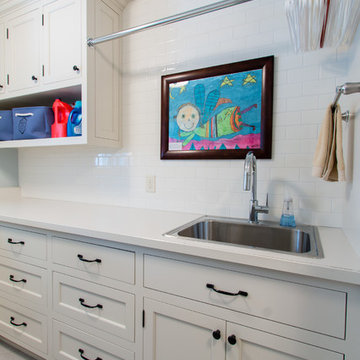
Modern Design, Konen Homes.
ミネアポリスにある中くらいなトランジショナルスタイルのおしゃれな洗濯室 (ll型、ドロップインシンク、フラットパネル扉のキャビネット、白いキャビネット、青い壁、セラミックタイルの床) の写真
ミネアポリスにある中くらいなトランジショナルスタイルのおしゃれな洗濯室 (ll型、ドロップインシンク、フラットパネル扉のキャビネット、白いキャビネット、青い壁、セラミックタイルの床) の写真
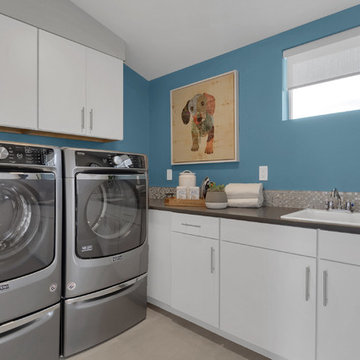
Laundry room located just off the garage entry with access to the master closet.
デンバーにある広いコンテンポラリースタイルのおしゃれな洗濯室 (ドロップインシンク、フラットパネル扉のキャビネット、白いキャビネット、クオーツストーンカウンター、青い壁、セラミックタイルの床、左右配置の洗濯機・乾燥機、グレーの床、グレーのキッチンカウンター) の写真
デンバーにある広いコンテンポラリースタイルのおしゃれな洗濯室 (ドロップインシンク、フラットパネル扉のキャビネット、白いキャビネット、クオーツストーンカウンター、青い壁、セラミックタイルの床、左右配置の洗濯機・乾燥機、グレーの床、グレーのキッチンカウンター) の写真
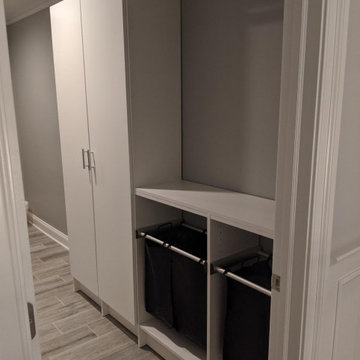
Laundry room multiuse storage
ニューヨークにあるお手頃価格の小さなトラディショナルスタイルのおしゃれな家事室 (ll型、フラットパネル扉のキャビネット、白いキャビネット、青い壁、セラミックタイルの床、グレーの床、白いキッチンカウンター) の写真
ニューヨークにあるお手頃価格の小さなトラディショナルスタイルのおしゃれな家事室 (ll型、フラットパネル扉のキャビネット、白いキャビネット、青い壁、セラミックタイルの床、グレーの床、白いキッチンカウンター) の写真
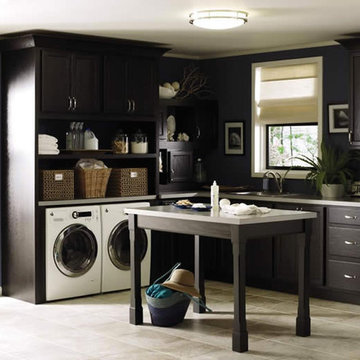
クリーブランドにある中くらいなトラディショナルスタイルのおしゃれな洗濯室 (L型、アンダーカウンターシンク、フラットパネル扉のキャビネット、濃色木目調キャビネット、青い壁、セラミックタイルの床、左右配置の洗濯機・乾燥機、グレーの床) の写真
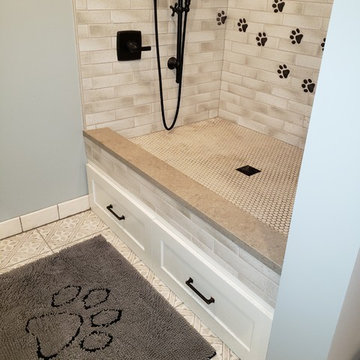
Custom dog paw tile dog wash station.
ミネアポリスにある高級な中くらいなトランジショナルスタイルのおしゃれなランドリールーム (フラットパネル扉のキャビネット、青い壁、セラミックタイルの床、ベージュのキッチンカウンター) の写真
ミネアポリスにある高級な中くらいなトランジショナルスタイルのおしゃれなランドリールーム (フラットパネル扉のキャビネット、青い壁、セラミックタイルの床、ベージュのキッチンカウンター) の写真
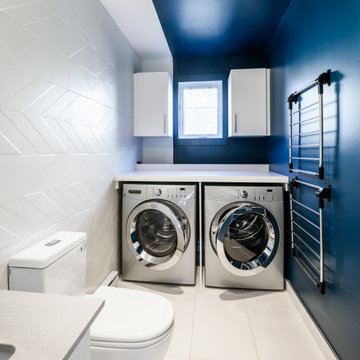
モントリオールにある中くらいなモダンスタイルのおしゃれな家事室 (アンダーカウンターシンク、フラットパネル扉のキャビネット、白いキャビネット、ラミネートカウンター、白いキッチンパネル、セラミックタイルのキッチンパネル、青い壁、セラミックタイルの床、左右配置の洗濯機・乾燥機、白い床、白いキッチンカウンター) の写真
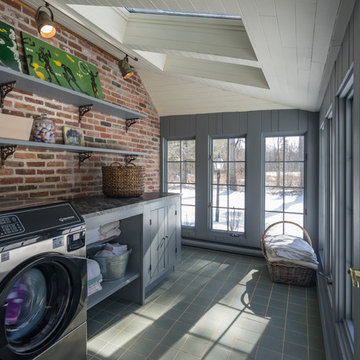
Like many older homes, this 18th century Amherst, NH property had seen several additions and renovations through the years. Working within the existing structure, Cummings Architects reconfigured the floor plan and created an elegant master suite and a bright and functional laundry room as the first phase of the project. The newly renovated spaces complement the farmhouse style of the oldest portions of the house, while giving the homeowners the modern conveniences of today.
Eric Roth Photography

デトロイトにある高級な巨大なトラディショナルスタイルのおしゃれな家事室 (L型、アンダーカウンターシンク、フラットパネル扉のキャビネット、白いキャビネット、クオーツストーンカウンター、マルチカラーのキッチンパネル、クオーツストーンのキッチンパネル、青い壁、セラミックタイルの床、上下配置の洗濯機・乾燥機、茶色い床、白いキッチンカウンター) の写真
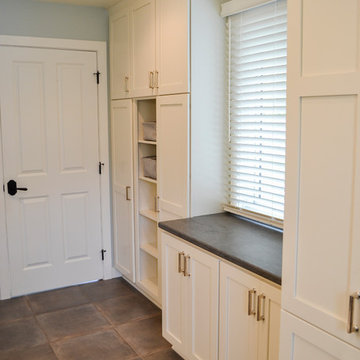
Bringing the same elements from the kitchen and living room into this bathroom/laundry combination unifies this home by giving it a consistent theme.
他の地域にあるお手頃価格の中くらいなトランジショナルスタイルのおしゃれなランドリールーム (フラットパネル扉のキャビネット、白いキャビネット、人工大理石カウンター、青い壁、セラミックタイルの床、グレーの床、グレーのキッチンカウンター) の写真
他の地域にあるお手頃価格の中くらいなトランジショナルスタイルのおしゃれなランドリールーム (フラットパネル扉のキャビネット、白いキャビネット、人工大理石カウンター、青い壁、セラミックタイルの床、グレーの床、グレーのキッチンカウンター) の写真
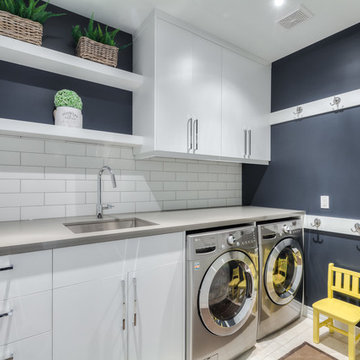
トロントにある小さなトランジショナルスタイルのおしゃれな家事室 (I型、アンダーカウンターシンク、フラットパネル扉のキャビネット、白いキャビネット、クオーツストーンカウンター、青い壁、セラミックタイルの床、左右配置の洗濯機・乾燥機、ベージュの床) の写真
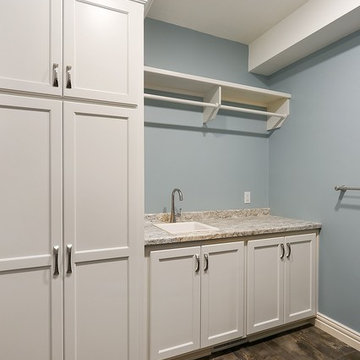
他の地域にあるトラディショナルスタイルのおしゃれなランドリールーム (ドロップインシンク、フラットパネル扉のキャビネット、白いキャビネット、ラミネートカウンター、青い壁、セラミックタイルの床、左右配置の洗濯機・乾燥機、グレーの床) の写真
ランドリールーム (フラットパネル扉のキャビネット、セラミックタイルの床、青い壁) の写真
1