ランドリールーム (フラットパネル扉のキャビネット、セラミックタイルの床、エプロンフロントシンク) の写真
絞り込み:
資材コスト
並び替え:今日の人気順
写真 1〜20 枚目(全 77 枚)
1/4

Michael J Lee
ニューヨークにある高級な中くらいなコンテンポラリースタイルのおしゃれな洗濯室 (エプロンフロントシンク、フラットパネル扉のキャビネット、緑のキャビネット、珪岩カウンター、白い壁、セラミックタイルの床、グレーの床) の写真
ニューヨークにある高級な中くらいなコンテンポラリースタイルのおしゃれな洗濯室 (エプロンフロントシンク、フラットパネル扉のキャビネット、緑のキャビネット、珪岩カウンター、白い壁、セラミックタイルの床、グレーの床) の写真

photo: Inspiro8
他の地域にあるラグジュアリーな中くらいなカントリー風のおしゃれな洗濯室 (ll型、エプロンフロントシンク、フラットパネル扉のキャビネット、グレーのキャビネット、御影石カウンター、グレーの壁、セラミックタイルの床、左右配置の洗濯機・乾燥機、ベージュの床、黒いキッチンカウンター) の写真
他の地域にあるラグジュアリーな中くらいなカントリー風のおしゃれな洗濯室 (ll型、エプロンフロントシンク、フラットパネル扉のキャビネット、グレーのキャビネット、御影石カウンター、グレーの壁、セラミックタイルの床、左右配置の洗濯機・乾燥機、ベージュの床、黒いキッチンカウンター) の写真

Designed a great mud room/entryway area with Kabinart Cabinetry, Arts and Crafts door style, square flat panel, two piece crown application to the ceiling.
Paint color chosen was Atlantic, with the Onyx Glaze.

シカゴにある広いトランジショナルスタイルのおしゃれな洗濯室 (エプロンフロントシンク、フラットパネル扉のキャビネット、青いキャビネット、クオーツストーンカウンター、白いキッチンパネル、サブウェイタイルのキッチンパネル、白い壁、セラミックタイルの床、左右配置の洗濯機・乾燥機、青い床、白いキッチンカウンター) の写真
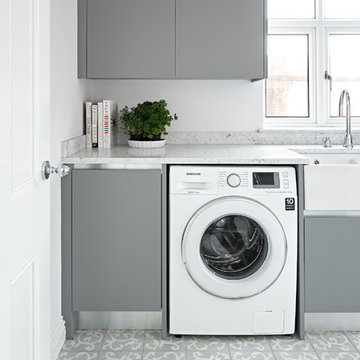
Bloomsbury encaustic tiles from Artisans of Devizes.
ウィルトシャーにある小さなトランジショナルスタイルのおしゃれなランドリールーム (I型、エプロンフロントシンク、フラットパネル扉のキャビネット、グレーのキャビネット、大理石カウンター、セラミックタイルの床、グレーの床) の写真
ウィルトシャーにある小さなトランジショナルスタイルのおしゃれなランドリールーム (I型、エプロンフロントシンク、フラットパネル扉のキャビネット、グレーのキャビネット、大理石カウンター、セラミックタイルの床、グレーの床) の写真
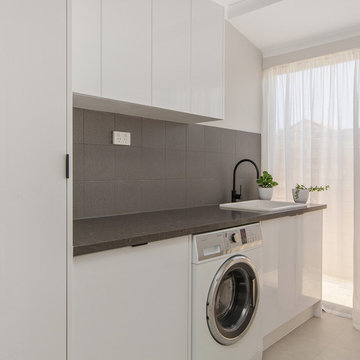
House Guru
パースにあるお手頃価格の小さなシャビーシック調のおしゃれな家事室 (I型、エプロンフロントシンク、フラットパネル扉のキャビネット、白いキャビネット、クオーツストーンカウンター、グレーの壁、セラミックタイルの床、グレーの床、グレーのキッチンカウンター) の写真
パースにあるお手頃価格の小さなシャビーシック調のおしゃれな家事室 (I型、エプロンフロントシンク、フラットパネル扉のキャビネット、白いキャビネット、クオーツストーンカウンター、グレーの壁、セラミックタイルの床、グレーの床、グレーのキッチンカウンター) の写真
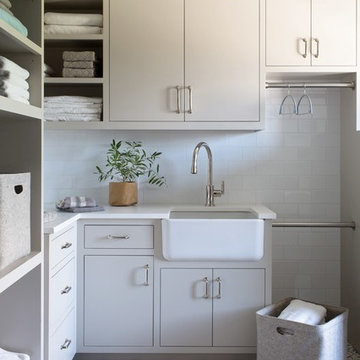
Minimalist laundry room featuring beige flat panel cabinetry, linen storage, a mosaic tile floor and a farmhouse laundry sink.
他の地域にある中くらいなトランジショナルスタイルのおしゃれな家事室 (L型、エプロンフロントシンク、フラットパネル扉のキャビネット、ベージュのキャビネット、珪岩カウンター、白い壁、セラミックタイルの床、マルチカラーの床、白いキッチンカウンター) の写真
他の地域にある中くらいなトランジショナルスタイルのおしゃれな家事室 (L型、エプロンフロントシンク、フラットパネル扉のキャビネット、ベージュのキャビネット、珪岩カウンター、白い壁、セラミックタイルの床、マルチカラーの床、白いキッチンカウンター) の写真
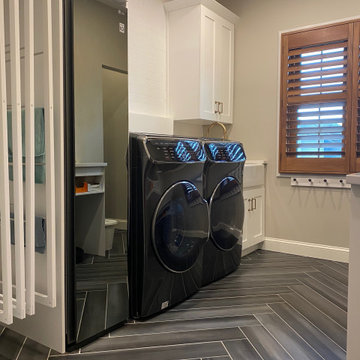
他の地域にあるお手頃価格の中くらいなトランジショナルスタイルのおしゃれな洗濯室 (ll型、エプロンフロントシンク、フラットパネル扉のキャビネット、白いキャビネット、クオーツストーンカウンター、ベージュの壁、セラミックタイルの床、左右配置の洗濯機・乾燥機、茶色い床、白いキッチンカウンター) の写真
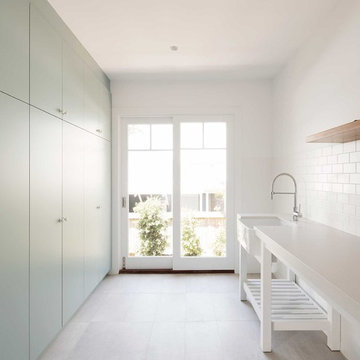
Hamptons Style beach house designed and built by Stritt Design and Construction. This traditional meets contemporary laundry is open providing ease of access to the outdoors. Finishes include subway tiles and a farmhouse laundry sink.
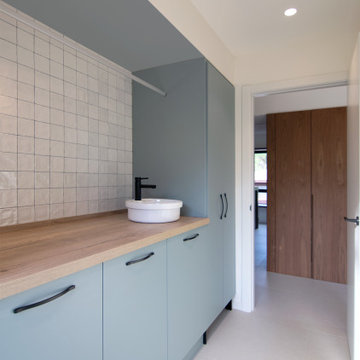
Cuarto de lavado con lavadora y secadora integradas.
Muebles modelo natura, laminados color verde fiordo. Espacio para roomba bajo mueble,
Espacio para separar ropa de color - blanca.
Barra para colgar.
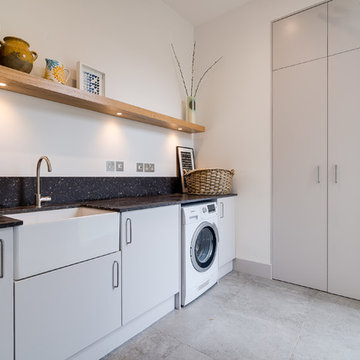
Utility room in family home with high ceiling. The space features a butler sink and flows seamlessly with the kitchen.
ロンドンにあるお手頃価格の中くらいなコンテンポラリースタイルのおしゃれな家事室 (I型、エプロンフロントシンク、フラットパネル扉のキャビネット、グレーのキャビネット、御影石カウンター、白い壁、セラミックタイルの床、グレーの床、黒いキッチンカウンター) の写真
ロンドンにあるお手頃価格の中くらいなコンテンポラリースタイルのおしゃれな家事室 (I型、エプロンフロントシンク、フラットパネル扉のキャビネット、グレーのキャビネット、御影石カウンター、白い壁、セラミックタイルの床、グレーの床、黒いキッチンカウンター) の写真
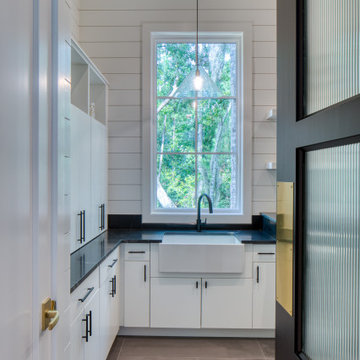
他の地域にあるラグジュアリーな広いコンテンポラリースタイルのおしゃれな家事室 (コの字型、エプロンフロントシンク、フラットパネル扉のキャビネット、白いキャビネット、白い壁、セラミックタイルの床、左右配置の洗濯機・乾燥機、グレーの床、黒いキッチンカウンター、塗装板張りの壁) の写真

Utility / Boot room / Hallway all combined into one space for ease of dogs. This room is open plan though to the side entrance and porch using the same multi-coloured and patterned flooring to disguise dog prints. The downstairs shower room and multipurpose lounge/bedroom lead from this space. Storage was essential. Ceilings were much higher in this room to the original victorian cottage so feels very spacious. Kuhlmann cupboards supplied from Purewell Electrical correspond with those in the main kitchen area for a flow from space to space. As cottage is surrounded by farms Hares have been chosen as one of the animals for a few elements of artwork and also correspond with one of the finials on the roof. Emroidered fabric curtains with pelmets to the front elevation with roman blinds to the back & side elevations just add some tactile texture to this room and correspond with those already in the kitchen. This also has a stable door onto the rear patio so plants continue to run through every room bringing the garden inside.
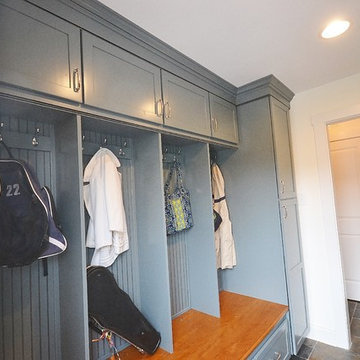
Designed a great mud room/entryway area with Kabinart Cabinetry, Arts and Crafts door style, square flat panel, two piece crown application to the ceiling.
Paint color chosen was Atlantic, with the Onyx Glaze.
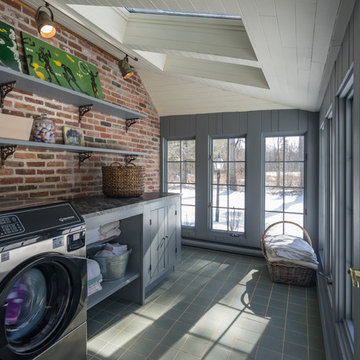
Like many older homes, this 18th century Amherst, NH property had seen several additions and renovations through the years. Working within the existing structure, Cummings Architects reconfigured the floor plan and created an elegant master suite and a bright and functional laundry room as the first phase of the project. The newly renovated spaces complement the farmhouse style of the oldest portions of the house, while giving the homeowners the modern conveniences of today.
Eric Roth Photography
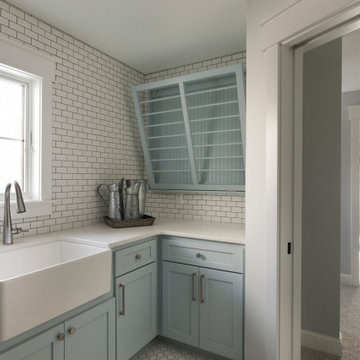
ミネアポリスにある広いコンテンポラリースタイルのおしゃれな洗濯室 (コの字型、エプロンフロントシンク、フラットパネル扉のキャビネット、青いキャビネット、クオーツストーンカウンター、白いキッチンパネル、セラミックタイルのキッチンパネル、白い壁、セラミックタイルの床、ベージュの床、白いキッチンカウンター) の写真
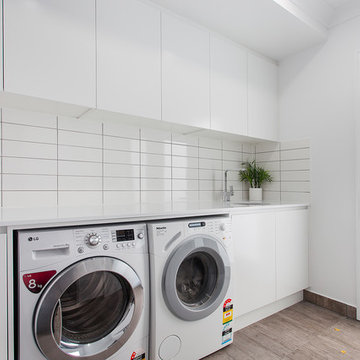
Easy, simple laundry area with more than enough space for related activities.
他の地域にあるコンテンポラリースタイルのおしゃれな洗濯室 (ll型、エプロンフロントシンク、フラットパネル扉のキャビネット、白いキャビネット、白い壁、セラミックタイルの床、左右配置の洗濯機・乾燥機、茶色い床) の写真
他の地域にあるコンテンポラリースタイルのおしゃれな洗濯室 (ll型、エプロンフロントシンク、フラットパネル扉のキャビネット、白いキャビネット、白い壁、セラミックタイルの床、左右配置の洗濯機・乾燥機、茶色い床) の写真
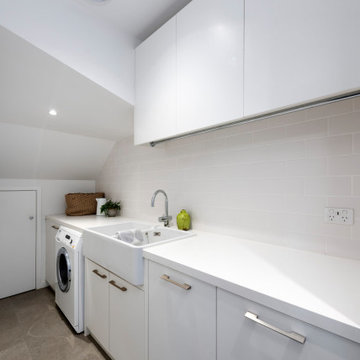
concealed laundry under the stairs
メルボルンにある小さなコンテンポラリースタイルのおしゃれな洗濯室 (ll型、エプロンフロントシンク、フラットパネル扉のキャビネット、白いキャビネット、クオーツストーンカウンター、白いキッチンパネル、サブウェイタイルのキッチンパネル、白い壁、セラミックタイルの床、洗濯乾燥機、グレーの床、白いキッチンカウンター) の写真
メルボルンにある小さなコンテンポラリースタイルのおしゃれな洗濯室 (ll型、エプロンフロントシンク、フラットパネル扉のキャビネット、白いキャビネット、クオーツストーンカウンター、白いキッチンパネル、サブウェイタイルのキッチンパネル、白い壁、セラミックタイルの床、洗濯乾燥機、グレーの床、白いキッチンカウンター) の写真
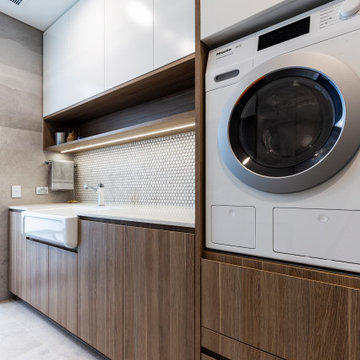
シドニーにあるラグジュアリーな広いモダンスタイルのおしゃれなランドリールーム (ll型、エプロンフロントシンク、フラットパネル扉のキャビネット、中間色木目調キャビネット、クオーツストーンカウンター、モザイクタイルのキッチンパネル、セラミックタイルの床、左右配置の洗濯機・乾燥機、グレーの床、白いキッチンカウンター) の写真
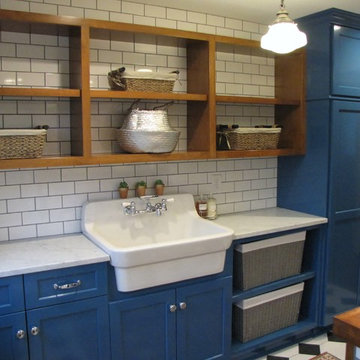
コロンバスにあるトランジショナルスタイルのおしゃれなランドリールーム (エプロンフロントシンク、フラットパネル扉のキャビネット、青いキャビネット、大理石カウンター、セラミックタイルの床) の写真
ランドリールーム (フラットパネル扉のキャビネット、セラミックタイルの床、エプロンフロントシンク) の写真
1