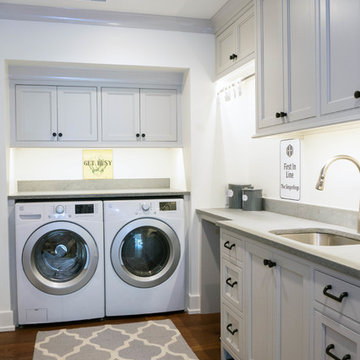ランドリールーム (インセット扉のキャビネット) の写真
絞り込み:
資材コスト
並び替え:今日の人気順
写真 381〜400 枚目(全 1,106 枚)
1/2
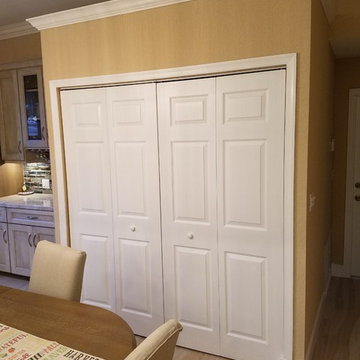
Concept Kitchen and Bath
Boca Raton, FL
561-699-9999
Kitchen Designer: Neil Mackinnon
マイアミにある中くらいなトランジショナルスタイルのおしゃれなランドリークローゼット (I型、インセット扉のキャビネット、淡色木目調キャビネット、御影石カウンター、磁器タイルの床、左右配置の洗濯機・乾燥機) の写真
マイアミにある中くらいなトランジショナルスタイルのおしゃれなランドリークローゼット (I型、インセット扉のキャビネット、淡色木目調キャビネット、御影石カウンター、磁器タイルの床、左右配置の洗濯機・乾燥機) の写真
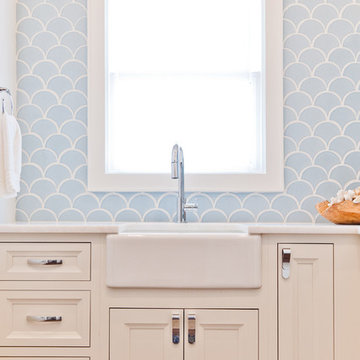
ジャクソンビルにある高級な中くらいなビーチスタイルのおしゃれな洗濯室 (L型、エプロンフロントシンク、インセット扉のキャビネット、白いキャビネット、大理石カウンター、白い壁、淡色無垢フローリング、上下配置の洗濯機・乾燥機) の写真
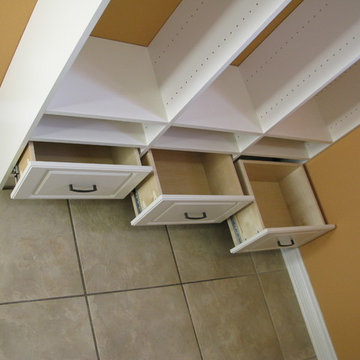
Andrea needed some help with storage space in her laundry room. We added locker type storage for the kids with drawers and hooks for the book bags, jackets, etc. A 24'' x 20'' deep storage tower in the corner with pull out shelves for the dog food bins and adjustable shelving on top half. A few cabinets were added above the washer and dryer, then a short rod for hanging above the sink. The color of this product is antique white with oil rubbed bronze hardware.
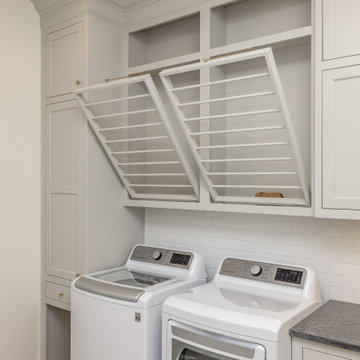
他の地域にある広いトラディショナルスタイルのおしゃれな洗濯室 (ll型、エプロンフロントシンク、インセット扉のキャビネット、グレーのキャビネット、大理石カウンター、セラミックタイルのキッチンパネル、レンガの床、左右配置の洗濯機・乾燥機、黒いキッチンカウンター) の写真
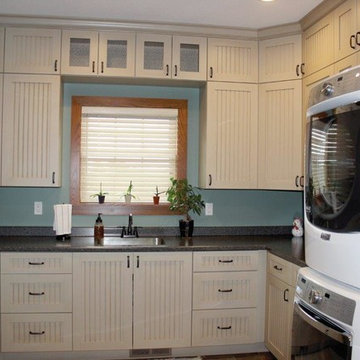
Dura Supreme Painted Maple with Latte Espresso Glaze. Craftsman Bead Panel Door. Formica Labrador Granite tops. Graber Lake Forest wood blind in Barnwood Sunbleached 2" stain.

Custom laundry room featuring Mount Saint Anne blue lacquered cabinetry, 7 1/2" stacked to ceiling crown moulding, an accordion-style, drying rack, two custom luggage cabinetss and in cabinet mounted vacuum storage,
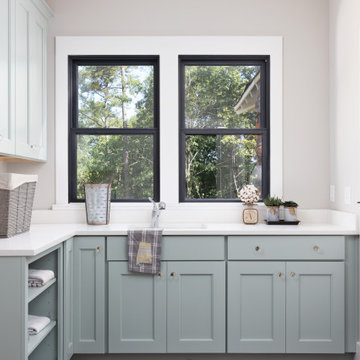
バーミングハムにあるカントリー風のおしゃれなランドリールーム (L型、アンダーカウンターシンク、インセット扉のキャビネット、グレーのキャビネット、グレーの壁、白いキッチンカウンター) の写真

This compact bathroom and laundry has all the amenities of a much larger space in a 5'-3" x 8'-6" footprint. We removed the 1980's bath and laundry, rebuilt the sagging structure, and reworked ventilation, electric and plumbing. The shower couldn't be smaller than 30" wide, and the 24" Miele washer and dryer required 28". The wall dividing shower and machines is solid plywood with tile and wall paneling.
Schluter system electric radiant heat and black octogon tile completed the floor. We worked closely with the homeowner, refining selections and coming up with several contingencies due to lead times and space constraints.
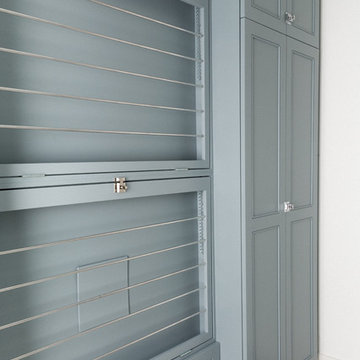
Light Blue Modern Farmhouse Laundry Room with plenty of storage space.
Custom Cabinetry: Thorpe Concepts
Photography: Young Glass Photography
トロントにある中くらいなトランジショナルスタイルのおしゃれな洗濯室 (ll型、アンダーカウンターシンク、インセット扉のキャビネット、青いキャビネット、クオーツストーンカウンター、白い壁、磁器タイルの床、左右配置の洗濯機・乾燥機、白い床、白いキッチンカウンター) の写真
トロントにある中くらいなトランジショナルスタイルのおしゃれな洗濯室 (ll型、アンダーカウンターシンク、インセット扉のキャビネット、青いキャビネット、クオーツストーンカウンター、白い壁、磁器タイルの床、左右配置の洗濯機・乾燥機、白い床、白いキッチンカウンター) の写真
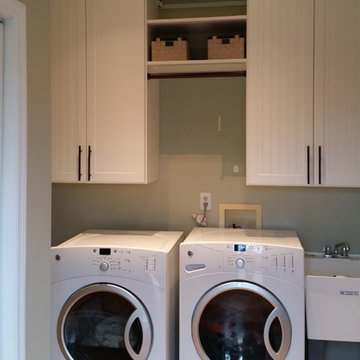
Laundry Room and Mudroom Space. Converted reach-in closet into a Mudroom (cubby space with seating).
Jessica Earley
シンシナティにあるお手頃価格の中くらいなカントリー風のおしゃれな家事室 (スロップシンク、インセット扉のキャビネット、白いキャビネット、磁器タイルの床、左右配置の洗濯機・乾燥機) の写真
シンシナティにあるお手頃価格の中くらいなカントリー風のおしゃれな家事室 (スロップシンク、インセット扉のキャビネット、白いキャビネット、磁器タイルの床、左右配置の洗濯機・乾燥機) の写真
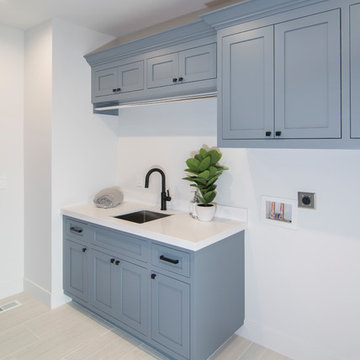
1st Floor Laundry Room/Mud Room:
• Material – Painted Maple
• Finish – Montpelier
• Door Style – #7 Shaker 1/4"
• Cabinet Construction – Inset
サンフランシスコにあるトランジショナルスタイルのおしゃれなランドリールーム (ll型、インセット扉のキャビネット、青いキャビネット) の写真
サンフランシスコにあるトランジショナルスタイルのおしゃれなランドリールーム (ll型、インセット扉のキャビネット、青いキャビネット) の写真
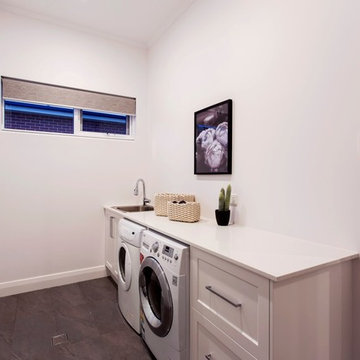
While the period homes of Goodwood continue to define their prestige location on the cusp of the CBD and the ultra-trendy King William Road, this 4-bedroom beauty set on a prized 978sqm allotment soars even higher thanks to the most epic of extensions....
Photos: www.hardimage.com.au
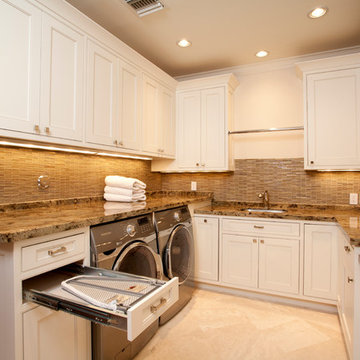
Smart use of strorage means that all that you need to do laundry is within an arms reach. We made the most of this space by hiding the ironing board in the drawer for ease of use and tidiness when the job is complete.
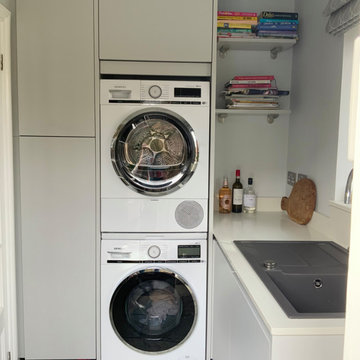
This utility room is very typical in size. As an active family this is often their main entrance with muddy trainers. This lowered storage unit is perfect storage for their muddy trainers whilst doubling up as a seating area to put them on and take them off. The stacked laundry appliances and utility provide a great use of space and ensures you are getting the best from this very hard-working room.
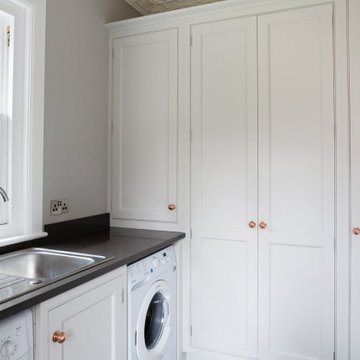
Truly bespoke utility room
他の地域にある高級な小さなトラディショナルスタイルのおしゃれな家事室 (L型、シングルシンク、インセット扉のキャビネット、グレーのキャビネット、珪岩カウンター、グレーの壁、ライムストーンの床、左右配置の洗濯機・乾燥機、グレーの床、グレーのキッチンカウンター) の写真
他の地域にある高級な小さなトラディショナルスタイルのおしゃれな家事室 (L型、シングルシンク、インセット扉のキャビネット、グレーのキャビネット、珪岩カウンター、グレーの壁、ライムストーンの床、左右配置の洗濯機・乾燥機、グレーの床、グレーのキッチンカウンター) の写真
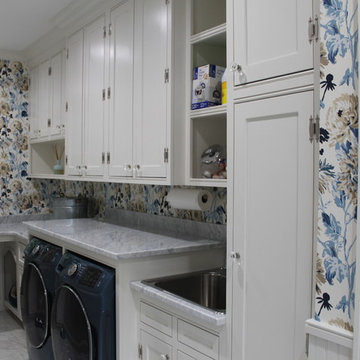
Emma Scalise
ローリーにある広いカントリー風のおしゃれな洗濯室 (コの字型、スロップシンク、インセット扉のキャビネット、白いキャビネット、大理石カウンター、マルチカラーの壁、セラミックタイルの床、左右配置の洗濯機・乾燥機、白い床) の写真
ローリーにある広いカントリー風のおしゃれな洗濯室 (コの字型、スロップシンク、インセット扉のキャビネット、白いキャビネット、大理石カウンター、マルチカラーの壁、セラミックタイルの床、左右配置の洗濯機・乾燥機、白い床) の写真
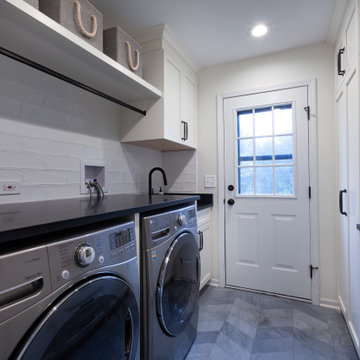
シカゴにある高級な中くらいなカントリー風のおしゃれな洗濯室 (ll型、アンダーカウンターシンク、インセット扉のキャビネット、白いキャビネット、御影石カウンター、白いキッチンパネル、磁器タイルのキッチンパネル、白い壁、スレートの床、左右配置の洗濯機・乾燥機、グレーの床、黒いキッチンカウンター) の写真
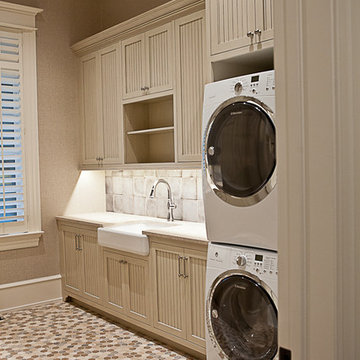
他の地域にある中くらいなトラディショナルスタイルのおしゃれな家事室 (I型、エプロンフロントシンク、インセット扉のキャビネット、ベージュのキャビネット、珪岩カウンター、ベージュの壁、セラミックタイルの床、上下配置の洗濯機・乾燥機、マルチカラーの床) の写真

Our client wanted a finished laundry room. We choose blue cabinets with a ceramic farmhouse sink, gold accessories, and a pattern back wall. The result is an eclectic space with lots of texture and pattern.
ランドリールーム (インセット扉のキャビネット) の写真
20
