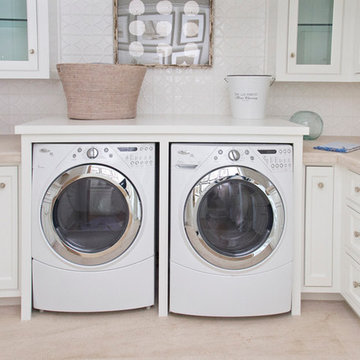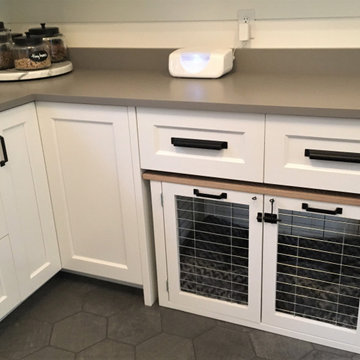ランドリールーム (全タイプのキャビネットの色、インセット扉のキャビネット) の写真

Photo taken as you walk into the Laundry Room from the Garage. Doorway to Kitchen is to the immediate right in photo. Photo tile mural (from The Tile Mural Store www.tilemuralstore.com ) behind the sink was used to evoke nature and waterfowl on the nearby Chesapeake Bay, as well as an entry focal point of interest for the room.
Photo taken by homeowner.

Fun & Colourful makes Laundry less of a chore! durable quartz countertops are perfect for heavy duty utility rooms. An open shelf above the machines offers great storage and easy access to detergents and cleaning supplies

A first floor bespoke laundry room with tiled flooring and backsplash with a butler sink and mid height washing machine and tumble dryer for easy access. Dirty laundry shoots for darks and colours, with plenty of opening shelving and hanging spaces for freshly ironed clothing. This is a laundry that not only looks beautiful but works!

The cabinetry in this practical space is painted with Paint & Paper Library 'Lead V'; handles are Armac Martin 'Cotswold Bun Knob' in Satin Chrome finish; sink is Shaws 'Pennine' 600mm single bowl pot sink; tap is Perrin & Rowe 'Oribiq' in Pewter finish; worktops are Statuario Marble.
The washing machine and tumble dryer are both Miele appliances, and are meticulously tested to provide at least 20 years of use.

Tired of doing laundry in an unfinished rugged basement? The owners of this 1922 Seward Minneapolis home were as well! They contacted Castle to help them with their basement planning and build for a finished laundry space and new bathroom with shower.
Changes were first made to improve the health of the home. Asbestos tile flooring/glue was abated and the following items were added: a sump pump and drain tile, spray foam insulation, a glass block window, and a Panasonic bathroom fan.
After the designer and client walked through ideas to improve flow of the space, we decided to eliminate the existing 1/2 bath in the family room and build the new 3/4 bathroom within the existing laundry room. This allowed the family room to be enlarged.
Plumbing fixtures in the bathroom include a Kohler, Memoirs® Stately 24″ pedestal bathroom sink, Kohler, Archer® sink faucet and showerhead in polished chrome, and a Kohler, Highline® Comfort Height® toilet with Class Five® flush technology.
American Olean 1″ hex tile was installed in the shower’s floor, and subway tile on shower walls all the way up to the ceiling. A custom frameless glass shower enclosure finishes the sleek, open design.
Highly wear-resistant Adura luxury vinyl tile flooring runs throughout the entire bathroom and laundry room areas.
The full laundry room was finished to include new walls and ceilings. Beautiful shaker-style cabinetry with beadboard panels in white linen was chosen, along with glossy white cultured marble countertops from Central Marble, a Blanco, Precis 27″ single bowl granite composite sink in cafe brown, and a Kohler, Bellera® sink faucet.
We also decided to save and restore some original pieces in the home, like their existing 5-panel doors; one of which was repurposed into a pocket door for the new bathroom.
The homeowners completed the basement finish with new carpeting in the family room. The whole basement feels fresh, new, and has a great flow. They will enjoy their healthy, happy home for years to come.
Designed by: Emily Blonigen
See full details, including before photos at https://www.castlebri.com/basements/project-3378-1/

circa lighting, classic design, custom cabinets, inset cabinetry, kohler, renovation,
アトランタにあるトランジショナルスタイルのおしゃれなランドリールーム (スロップシンク、インセット扉のキャビネット、白いキャビネット、マルチカラーの壁、濃色無垢フローリング、茶色い床) の写真
アトランタにあるトランジショナルスタイルのおしゃれなランドリールーム (スロップシンク、インセット扉のキャビネット、白いキャビネット、マルチカラーの壁、濃色無垢フローリング、茶色い床) の写真

Inspiration for a small transitional laundry room design in Long Beach, CA with decorative porcelain EliteTile Artea
black and white floor, additional shelving and white cabinetry to hide water heater.

Laundry Room with farmhouse sink, light wood cabinets and an adorable puppy
シカゴにある広いトラディショナルスタイルのおしゃれな洗濯室 (エプロンフロントシンク、白い壁、上下配置の洗濯機・乾燥機、インセット扉のキャビネット、コの字型、クオーツストーンカウンター、セラミックタイルの床、ベージュの床、ベージュのキッチンカウンター、中間色木目調キャビネット) の写真
シカゴにある広いトラディショナルスタイルのおしゃれな洗濯室 (エプロンフロントシンク、白い壁、上下配置の洗濯機・乾燥機、インセット扉のキャビネット、コの字型、クオーツストーンカウンター、セラミックタイルの床、ベージュの床、ベージュのキッチンカウンター、中間色木目調キャビネット) の写真

ニューヨークにある高級な中くらいなトラディショナルスタイルのおしゃれな家事室 (I型、エプロンフロントシンク、インセット扉のキャビネット、ソープストーンカウンター、グレーの壁、スレートの床、グレーのキッチンカウンター、中間色木目調キャビネット) の写真

Faith Elder
オレンジカウンティにあるビーチスタイルのおしゃれな洗濯室 (コの字型、アンダーカウンターシンク、白いキャビネット、白い壁、左右配置の洗濯機・乾燥機、インセット扉のキャビネット) の写真
オレンジカウンティにあるビーチスタイルのおしゃれな洗濯室 (コの字型、アンダーカウンターシンク、白いキャビネット、白い壁、左右配置の洗濯機・乾燥機、インセット扉のキャビネット) の写真

コロンバスにあるトラディショナルスタイルのおしゃれな家事室 (緑の壁、グレーの床、L型、アンダーカウンターシンク、インセット扉のキャビネット、ヴィンテージ仕上げキャビネット、茶色いキッチンパネル、左右配置の洗濯機・乾燥機、マルチカラーのキッチンカウンター) の写真

Jeff McNamara Photography
ニューヨークにあるカントリー風のおしゃれな洗濯室 (アンダーカウンターシンク、白いキャビネット、人工大理石カウンター、緑の壁、セラミックタイルの床、左右配置の洗濯機・乾燥機、白い床、白いキッチンカウンター、インセット扉のキャビネット) の写真
ニューヨークにあるカントリー風のおしゃれな洗濯室 (アンダーカウンターシンク、白いキャビネット、人工大理石カウンター、緑の壁、セラミックタイルの床、左右配置の洗濯機・乾燥機、白い床、白いキッチンカウンター、インセット扉のキャビネット) の写真

ボストンにあるお手頃価格の中くらいなカントリー風のおしゃれな洗濯室 (コの字型、エプロンフロントシンク、インセット扉のキャビネット、黒いキャビネット、クオーツストーンカウンター、白い壁、セラミックタイルの床、左右配置の洗濯機・乾燥機、白い床、白いキッチンカウンター) の写真

This home and specifically Laundry room were designed to have gun and bow storage, plus space to display animals of the woods. Blending all styles together seamlessly to produce a family hunting lodge that is functional and beautiful!

This project consisted of stripping everything to the studs and removing walls on half of the first floor and replacing with custom finishes creating an open concept with zoned living areas.

Laundry/Mudroom/Dog Kennel & treat space.
ミネアポリスにある中くらいなカントリー風のおしゃれな家事室 (アンダーカウンターシンク、インセット扉のキャビネット、白いキャビネット、クオーツストーンカウンター、白い壁、セラミックタイルの床、上下配置の洗濯機・乾燥機、グレーの床、グレーのキッチンカウンター) の写真
ミネアポリスにある中くらいなカントリー風のおしゃれな家事室 (アンダーカウンターシンク、インセット扉のキャビネット、白いキャビネット、クオーツストーンカウンター、白い壁、セラミックタイルの床、上下配置の洗濯機・乾燥機、グレーの床、グレーのキッチンカウンター) の写真

ミネアポリスにある中くらいなカントリー風のおしゃれな家事室 (I型、ドロップインシンク、インセット扉のキャビネット、黄色いキャビネット、左右配置の洗濯機・乾燥機、白い床、黄色いキッチンカウンター) の写真

This gorgeous laundry room features custom dog housing for our client's beloved pets. With ample counter space, this room is as functional as it is beautiful. The ceiling mounted crystal light fixtures adds an intense amount of glamour in an unexpected area of the house.
Design by: Wesley-Wayne Interiors
Photo by: Stephen Karlisch

The elegant feel of this home flows throughout the open first-floor and continues into the mudroom and laundry room, with gray grasscloth wallpaper, quartz countertops and custom cabinetry. Smart storage solutions AND a built-in dog kennel was also on my clients' wish-list.
Design Connection, Inc. provided; Space plans, custom cabinet designs, furniture, wall art, lamps, and project management to ensure all aspects of this space met the firm’s high criteria.
ランドリールーム (全タイプのキャビネットの色、インセット扉のキャビネット) の写真
1
