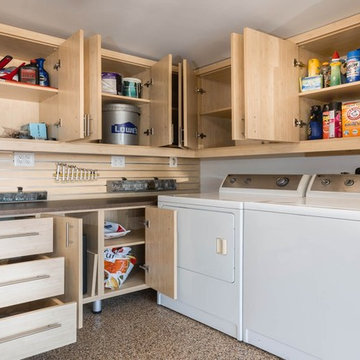ランドリールーム (淡色木目調キャビネット) の写真
絞り込み:
資材コスト
並び替え:今日の人気順
写真 161〜180 枚目(全 543 枚)
1/4
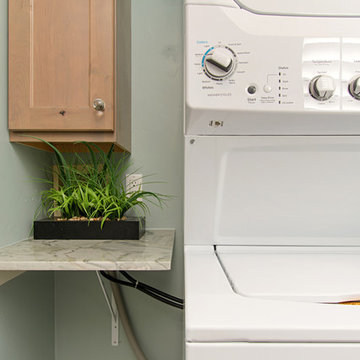
This gorgeous beach condo sits on the banks of the Pacific ocean in Solana Beach, CA. The previous design was dark, heavy and out of scale for the square footage of the space. We removed an outdated bulit in, a column that was not supporting and all the detailed trim work. We replaced it with white kitchen cabinets, continuous vinyl plank flooring and clean lines throughout. The entry was created by pulling the lower portion of the bookcases out past the wall to create a foyer. The shelves are open to both sides so the immediate view of the ocean is not obstructed. New patio sliders now open in the center to continue the view. The shiplap ceiling was updated with a fresh coat of paint and smaller LED can lights. The bookcases are the inspiration color for the entire design. Sea glass green, the color of the ocean, is sprinkled throughout the home. The fireplace is now a sleek contemporary feel with a tile surround. The mantel is made from old barn wood. A very special slab of quartzite was used for the bookcase counter, dining room serving ledge and a shelf in the laundry room. The kitchen is now white and bright with glass tile that reflects the colors of the water. The hood and floating shelves have a weathered finish to reflect drift wood. The laundry room received a face lift starting with new moldings on the door, fresh paint, a rustic cabinet and a stone shelf. The guest bathroom has new white tile with a beachy mosaic design and a fresh coat of paint on the vanity. New hardware, sinks, faucets, mirrors and lights finish off the design. The master bathroom used to be open to the bedroom. We added a wall with a barn door for privacy. The shower has been opened up with a beautiful pebble tile water fall. The pebbles are repeated on the vanity with a natural edge finish. The vanity received a fresh paint job, new hardware, faucets, sinks, mirrors and lights. The guest bedroom has a custom double bunk with reading lamps for the kiddos. This space now reflects the community it is in, and we have brought the beach inside.
With today's melamine selection, you can create practical, resistant, beautiful solutions without breaking the bank. In this laundry / mudroom / powder room, I was able to do just that, by building a wall to wall storage area, incorporating the washer and dryer, sink area, above cabinetry, hanging and folding stations, this once dated, dark and gloomy space got a makeover that the client is proud to use .
Materials used: FLOORING; existing ceramic tile - WALL TILE; metro subway 12” x 4” high gloss white – CUSTOM CABINETS; Uniboard G22 Ribbon white – COUNTERS; Polar white - WALL PAINT; 6206-21 Sketch paper.
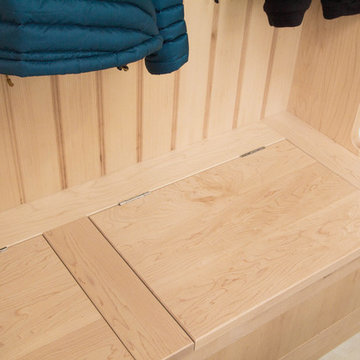
Maple shaker style boot room and fitted storage cupboards installed in the utility room of a beautiful period property in Sefton Village. The centrepiece is the settle with canopy which provides a large storage area beneath the double flip up lids and hanging space for a large number of coats, hats and scalves. Handcrafted in Lancashire using solid maple.
Photos: Ian Hampson (icadworx.co.uk)
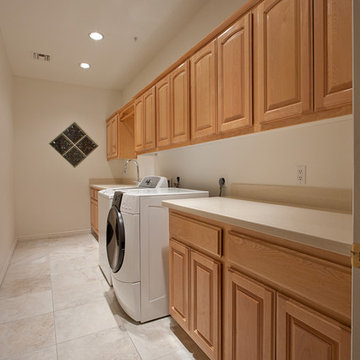
フェニックスにある低価格の広いトラディショナルスタイルのおしゃれな家事室 (ll型、レイズドパネル扉のキャビネット、淡色木目調キャビネット、クオーツストーンカウンター、ベージュの壁、磁器タイルの床、左右配置の洗濯機・乾燥機) の写真
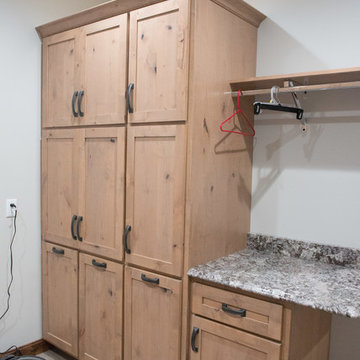
Large pantry unit provides roll out storage with hampers below. Dry hanging area & folding space.
Mandi B Photography
他の地域にあるお手頃価格の広いラスティックスタイルのおしゃれな家事室 (コの字型、アンダーカウンターシンク、シェーカースタイル扉のキャビネット、淡色木目調キャビネット、御影石カウンター、白い壁、ラミネートの床、左右配置の洗濯機・乾燥機、マルチカラーのキッチンカウンター) の写真
他の地域にあるお手頃価格の広いラスティックスタイルのおしゃれな家事室 (コの字型、アンダーカウンターシンク、シェーカースタイル扉のキャビネット、淡色木目調キャビネット、御影石カウンター、白い壁、ラミネートの床、左右配置の洗濯機・乾燥機、マルチカラーのキッチンカウンター) の写真

Vista sul lavabo del secondo bagno. Gli arredi su misura consentono di sfruttare al meglio lo spazio. In una nicchia chiusa da uno sportello sono stati posizionati scaldabagno elettrico e lavatrice.
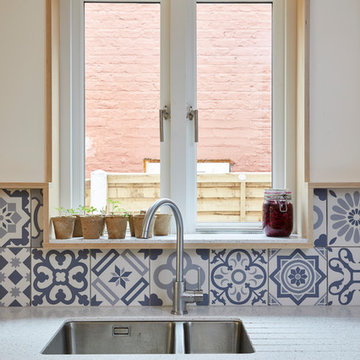
This 3 storey mid-terrace townhouse on the Harringay Ladder was in desperate need for some modernisation and general recuperation, having not been altered for several decades.
We were appointed to reconfigure and completely overhaul the outrigger over two floors which included new kitchen/dining and replacement conservatory to the ground with bathroom, bedroom & en-suite to the floor above.
Like all our projects we considered a variety of layouts and paid close attention to the form of the new extension to replace the uPVC conservatory to the rear garden. Conceived as a garden room, this space needed to be flexible forming an extension to the kitchen, containing utilities, storage and a nursery for plants but a space that could be closed off with when required, which led to discrete glazed pocket sliding doors to retain natural light.
We made the most of the north-facing orientation by adopting a butterfly roof form, typical to the London terrace, and introduced high-level clerestory windows, reaching up like wings to bring in morning and evening sunlight. An entirely bespoke glazed roof, double glazed panels supported by exposed Douglas fir rafters, provides an abundance of light at the end of the spacial sequence, a threshold space between the kitchen and the garden.
The orientation also meant it was essential to enhance the thermal performance of the un-insulated and damp masonry structure so we introduced insulation to the roof, floor and walls, installed passive ventilation which increased the efficiency of the external envelope.
A predominantly timber-based material palette of ash veneered plywood, for the garden room walls and new cabinets throughout, douglas fir doors and windows and structure, and an oak engineered floor all contribute towards creating a warm and characterful space.
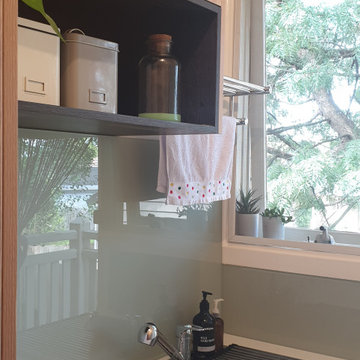
A compact Laundry for a unit
メルボルンにある低価格の小さなコンテンポラリースタイルのおしゃれな家事室 (I型、シングルシンク、フラットパネル扉のキャビネット、淡色木目調キャビネット、ラミネートカウンター、白い壁、無垢フローリング、茶色い床、マルチカラーのキッチンカウンター) の写真
メルボルンにある低価格の小さなコンテンポラリースタイルのおしゃれな家事室 (I型、シングルシンク、フラットパネル扉のキャビネット、淡色木目調キャビネット、ラミネートカウンター、白い壁、無垢フローリング、茶色い床、マルチカラーのキッチンカウンター) の写真
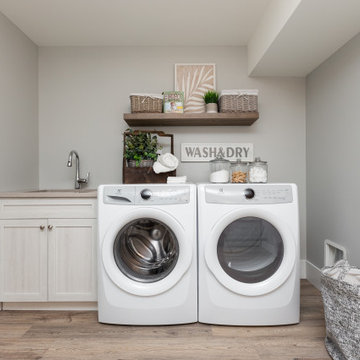
トロントにある中くらいなトランジショナルスタイルのおしゃれな家事室 (I型、アンダーカウンターシンク、シェーカースタイル扉のキャビネット、淡色木目調キャビネット、グレーの壁、左右配置の洗濯機・乾燥機、ベージュの床、ベージュのキッチンカウンター) の写真
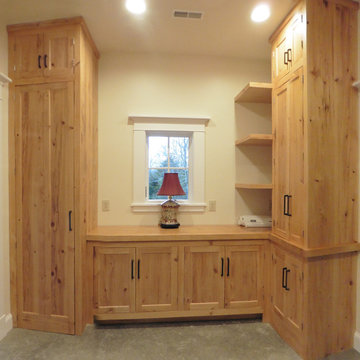
Carpenter Seth Mason site built pantry/laundry room cabinets of salvaged wood collected by the Owner and stored in her barn. Brook closet on the left. countertop of salvaged maple for microwave and miscellaneous kitchen appliance storage and pantry cabinets for food and equipment storage. Floors are natural concrete.
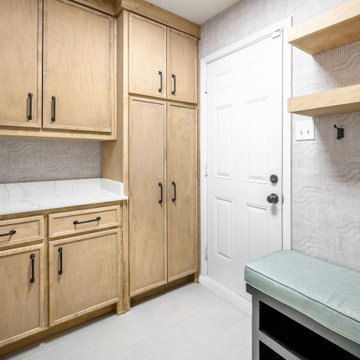
ダラスにあるお手頃価格の中くらいなモダンスタイルのおしゃれな家事室 (L型、シェーカースタイル扉のキャビネット、淡色木目調キャビネット、グレーの壁、磁器タイルの床、上下配置の洗濯機・乾燥機、グレーの床、白いキッチンカウンター、壁紙) の写真
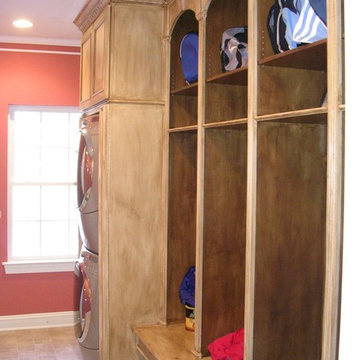
フィラデルフィアにある中くらいなトラディショナルスタイルのおしゃれな家事室 (レイズドパネル扉のキャビネット、淡色木目調キャビネット、オレンジの壁、セラミックタイルの床、上下配置の洗濯機・乾燥機) の写真
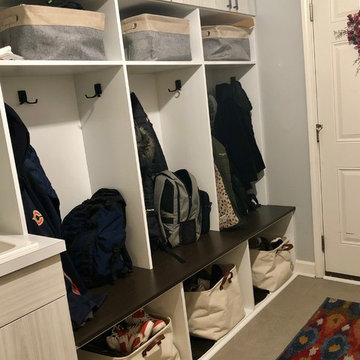
Christie Share
シカゴにあるお手頃価格の中くらいなトランジショナルスタイルのおしゃれな家事室 (ll型、スロップシンク、フラットパネル扉のキャビネット、淡色木目調キャビネット、グレーの壁、磁器タイルの床、左右配置の洗濯機・乾燥機、グレーの床、茶色いキッチンカウンター) の写真
シカゴにあるお手頃価格の中くらいなトランジショナルスタイルのおしゃれな家事室 (ll型、スロップシンク、フラットパネル扉のキャビネット、淡色木目調キャビネット、グレーの壁、磁器タイルの床、左右配置の洗濯機・乾燥機、グレーの床、茶色いキッチンカウンター) の写真
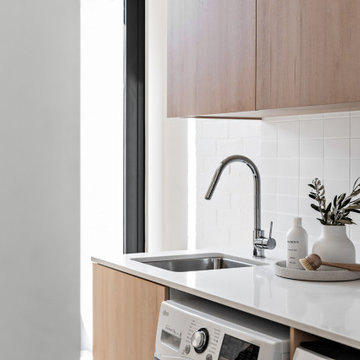
With side access, the new laundry doubles as a mudroom for coats and bags.
シドニーにあるお手頃価格の中くらいなモダンスタイルのおしゃれな家事室 (ll型、アンダーカウンターシンク、フラットパネル扉のキャビネット、淡色木目調キャビネット、クオーツストーンカウンター、白いキッチンパネル、セラミックタイルのキッチンパネル、白い壁、コンクリートの床、左右配置の洗濯機・乾燥機、グレーの床、白いキッチンカウンター) の写真
シドニーにあるお手頃価格の中くらいなモダンスタイルのおしゃれな家事室 (ll型、アンダーカウンターシンク、フラットパネル扉のキャビネット、淡色木目調キャビネット、クオーツストーンカウンター、白いキッチンパネル、セラミックタイルのキッチンパネル、白い壁、コンクリートの床、左右配置の洗濯機・乾燥機、グレーの床、白いキッチンカウンター) の写真

Laundry Room Remodel
オレンジカウンティにあるラグジュアリーな広い地中海スタイルのおしゃれな家事室 (アンダーカウンターシンク、淡色木目調キャビネット、クオーツストーンカウンター、青いキッチンパネル、セラミックタイルのキッチンパネル、白い壁、磁器タイルの床、上下配置の洗濯機・乾燥機、マルチカラーの床、グレーのキッチンカウンター) の写真
オレンジカウンティにあるラグジュアリーな広い地中海スタイルのおしゃれな家事室 (アンダーカウンターシンク、淡色木目調キャビネット、クオーツストーンカウンター、青いキッチンパネル、セラミックタイルのキッチンパネル、白い壁、磁器タイルの床、上下配置の洗濯機・乾燥機、マルチカラーの床、グレーのキッチンカウンター) の写真
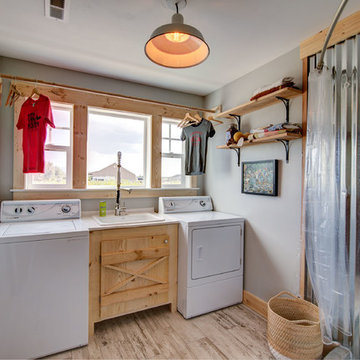
他の地域にあるカントリー風のおしゃれな家事室 (I型、ドロップインシンク、淡色木目調キャビネット、グレーの壁、淡色無垢フローリング、左右配置の洗濯機・乾燥機、ベージュの床、ベージュのキッチンカウンター) の写真
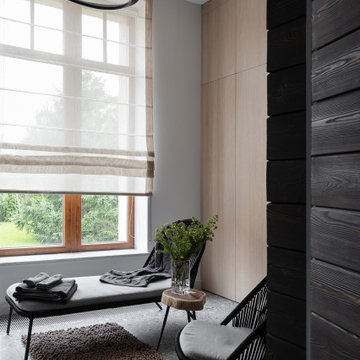
サンクトペテルブルクにある高級な広いコンテンポラリースタイルのおしゃれな家事室 (I型、アンダーカウンターシンク、フラットパネル扉のキャビネット、淡色木目調キャビネット、大理石カウンター、白い壁、磁器タイルの床、上下配置の洗濯機・乾燥機、グレーの床、白いキッチンカウンター、羽目板の壁) の写真

www.special-style.ru
モスクワにある低価格の中くらいなコンテンポラリースタイルのおしゃれな家事室 (ドロップインシンク、淡色木目調キャビネット、ラミネートカウンター、グレーの壁、無垢フローリング、左右配置の洗濯機・乾燥機、フラットパネル扉のキャビネット、L型) の写真
モスクワにある低価格の中くらいなコンテンポラリースタイルのおしゃれな家事室 (ドロップインシンク、淡色木目調キャビネット、ラミネートカウンター、グレーの壁、無垢フローリング、左右配置の洗濯機・乾燥機、フラットパネル扉のキャビネット、L型) の写真
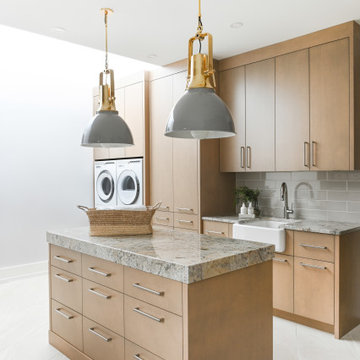
バンクーバーにある高級な広いコンテンポラリースタイルのおしゃれな家事室 (ll型、エプロンフロントシンク、フラットパネル扉のキャビネット、淡色木目調キャビネット、クオーツストーンカウンター、グレーのキッチンパネル、ガラスタイルのキッチンパネル、白い壁、磁器タイルの床、洗濯乾燥機、ベージュのキッチンカウンター) の写真
ランドリールーム (淡色木目調キャビネット) の写真
9
