ラグジュアリーな家事室 (人工大理石カウンター) の写真
絞り込み:
資材コスト
並び替え:今日の人気順
写真 1〜20 枚目(全 26 枚)
1/4

Custom Built home designed to fit on an undesirable lot provided a great opportunity to think outside of the box with creating a large open concept living space with a kitchen, dining room, living room, and sitting area. This space has extra high ceilings with concrete radiant heat flooring and custom IKEA cabinetry throughout. The master suite sits tucked away on one side of the house while the other bedrooms are upstairs with a large flex space, great for a kids play area!

エセックスにあるラグジュアリーな広いトラディショナルスタイルのおしゃれな家事室 (L型、エプロンフロントシンク、フラットパネル扉のキャビネット、グレーのキャビネット、人工大理石カウンター、グレーの壁、トラバーチンの床、左右配置の洗濯機・乾燥機、ベージュの床、白いキッチンカウンター) の写真

他の地域にあるラグジュアリーな広いコンテンポラリースタイルのおしゃれな家事室 (コの字型、エプロンフロントシンク、シェーカースタイル扉のキャビネット、グレーのキャビネット、人工大理石カウンター、マルチカラーのキッチンパネル、ガラス板のキッチンパネル、マルチカラーの壁、磁器タイルの床、左右配置の洗濯機・乾燥機、マルチカラーの床、マルチカラーのキッチンカウンター、格子天井、白い天井) の写真

デトロイトにあるラグジュアリーな広いトランジショナルスタイルのおしゃれな家事室 (L型、ドロップインシンク、シェーカースタイル扉のキャビネット、白いキャビネット、人工大理石カウンター、白いキッチンパネル、石スラブのキッチンパネル、ベージュの壁、磁器タイルの床、上下配置の洗濯機・乾燥機、マルチカラーの床、白いキッチンカウンター) の写真
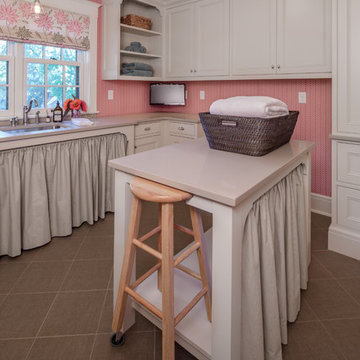
Brandon Stengell
ミネアポリスにあるラグジュアリーな広いトラディショナルスタイルのおしゃれな家事室 (コの字型、アンダーカウンターシンク、白いキャビネット、人工大理石カウンター、ピンクの壁、セラミックタイルの床、左右配置の洗濯機・乾燥機、落し込みパネル扉のキャビネット) の写真
ミネアポリスにあるラグジュアリーな広いトラディショナルスタイルのおしゃれな家事室 (コの字型、アンダーカウンターシンク、白いキャビネット、人工大理石カウンター、ピンクの壁、セラミックタイルの床、左右配置の洗濯機・乾燥機、落し込みパネル扉のキャビネット) の写真
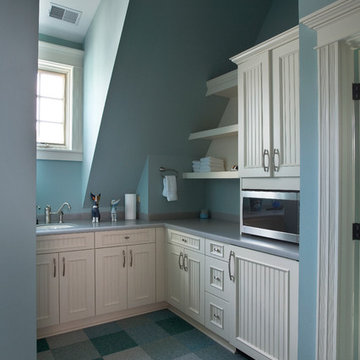
http://www.cabinetwerks.com. Laundry room with beadboard cabinets and blue linoleum flooring. Photo by Linda Oyama Bryan. Cabinetry by Wood-Mode/Brookhaven.
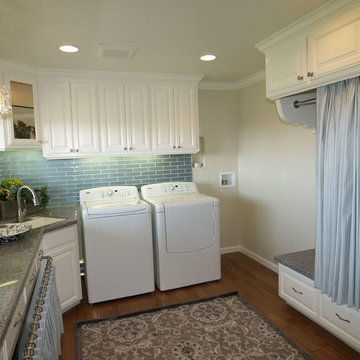
The laundry area has space for a second washer and dryer (stackable). The curtained area conceals a stainless steel rod for drip dry hanging and the bench beneath houses rolls of wrapping paper. The client can determine light levels by selecting from undercounter lighting, cabinetry lighting, the chandelier or dimmable can lighting above. Photo credit: Darlene Price, Priority Graphics

A Distinctly Contemporary West Indies
4 BEDROOMS | 4 BATHS | 3 CAR GARAGE | 3,744 SF
The Milina is one of John Cannon Home’s most contemporary homes to date, featuring a well-balanced floor plan filled with character, color and light. Oversized wood and gold chandeliers add a touch of glamour, accent pieces are in creamy beige and Cerulean blue. Disappearing glass walls transition the great room to the expansive outdoor entertaining spaces. The Milina’s dining room and contemporary kitchen are warm and congenial. Sited on one side of the home, the master suite with outdoor courtroom shower is a sensual
retreat. Gene Pollux Photography
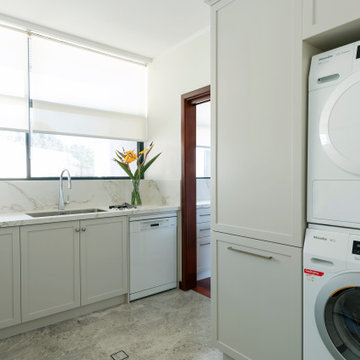
The old laundry was repurposed to become a laundry and scullery space. New laundry Miele appliances were stacked for space saving and thoughtful cabinetry with plenty of storage introduced. Wall painted in Dulux Whisper White. Floortiles from Bernini Stone Salvador Grey Honed 300 x 600; Franke Kubux KBX 110-700F Stainless Steel Sink; Franke Pull out Tap; Dekton Zenith Benchtop/Splashback; Lo & Co Aver Pull Handles.
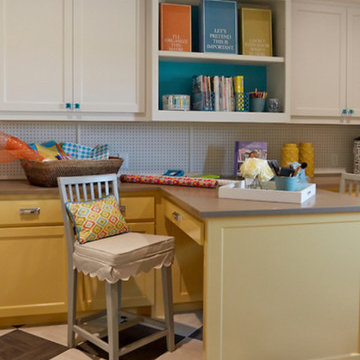
Alex Lepe
ダラスにあるラグジュアリーな中くらいなトランジショナルスタイルのおしゃれな家事室 (ll型、ドロップインシンク、シェーカースタイル扉のキャビネット、白いキャビネット、人工大理石カウンター、ベージュの壁、セラミックタイルの床、左右配置の洗濯機・乾燥機) の写真
ダラスにあるラグジュアリーな中くらいなトランジショナルスタイルのおしゃれな家事室 (ll型、ドロップインシンク、シェーカースタイル扉のキャビネット、白いキャビネット、人工大理石カウンター、ベージュの壁、セラミックタイルの床、左右配置の洗濯機・乾燥機) の写真
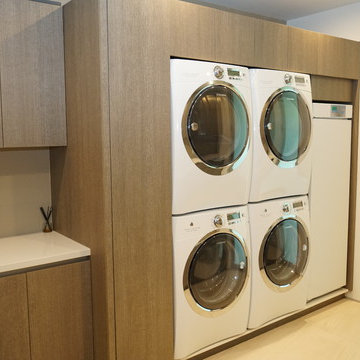
Double washer and dryers vertical stacked
サンフランシスコにあるラグジュアリーな広いトラディショナルスタイルのおしゃれな家事室 (ll型、スロップシンク、落し込みパネル扉のキャビネット、グレーのキャビネット、人工大理石カウンター、白い壁、大理石の床、上下配置の洗濯機・乾燥機、ベージュの床、白いキッチンカウンター) の写真
サンフランシスコにあるラグジュアリーな広いトラディショナルスタイルのおしゃれな家事室 (ll型、スロップシンク、落し込みパネル扉のキャビネット、グレーのキャビネット、人工大理石カウンター、白い壁、大理石の床、上下配置の洗濯機・乾燥機、ベージュの床、白いキッチンカウンター) の写真
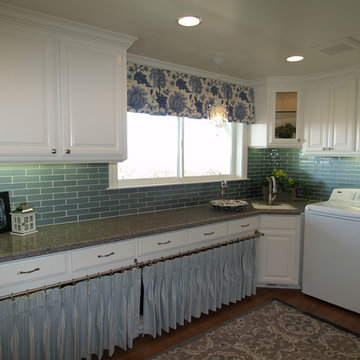
This blue and white sparkling laundry room has every convenience. A Kohler soaker sink, a handwashing sink, concealed storage for laundry bins, a drip-dry hanging area, and wraping paper storage. In addition, it has all kinds of luxury: Scalamandre fabric, glass tile backsplash, and a crystal chandelier. Custom designed in concert with the client (a mother of five) a utilitarian space becomes retreat-like. Photo credit: Darlene Price, Priority Graphics
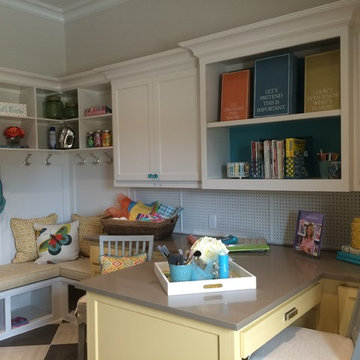
Blane Balouf, Alex Lepe
ダラスにあるラグジュアリーな中くらいなトランジショナルスタイルのおしゃれな家事室 (ll型、シェーカースタイル扉のキャビネット、白いキャビネット、人工大理石カウンター、ドロップインシンク、ベージュの壁、セラミックタイルの床、左右配置の洗濯機・乾燥機) の写真
ダラスにあるラグジュアリーな中くらいなトランジショナルスタイルのおしゃれな家事室 (ll型、シェーカースタイル扉のキャビネット、白いキャビネット、人工大理石カウンター、ドロップインシンク、ベージュの壁、セラミックタイルの床、左右配置の洗濯機・乾燥機) の写真
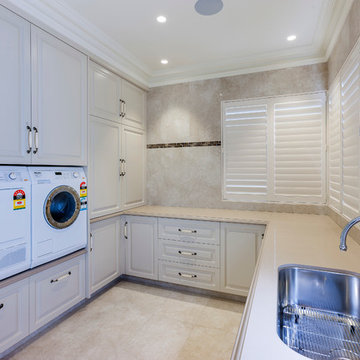
Shutter Works Photography
パースにあるラグジュアリーな中くらいなトラディショナルスタイルのおしゃれな家事室 (コの字型、アンダーカウンターシンク、シェーカースタイル扉のキャビネット、ベージュのキャビネット、人工大理石カウンター、ベージュの壁、磁器タイルの床、左右配置の洗濯機・乾燥機) の写真
パースにあるラグジュアリーな中くらいなトラディショナルスタイルのおしゃれな家事室 (コの字型、アンダーカウンターシンク、シェーカースタイル扉のキャビネット、ベージュのキャビネット、人工大理石カウンター、ベージュの壁、磁器タイルの床、左右配置の洗濯機・乾燥機) の写真
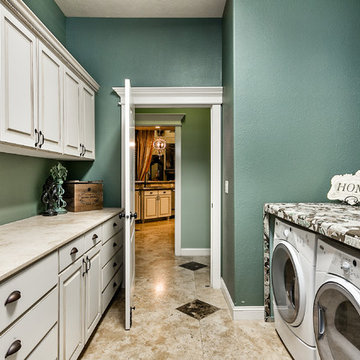
ボイシにあるラグジュアリーな広いトラディショナルスタイルのおしゃれな家事室 (ll型、フラットパネル扉のキャビネット、淡色木目調キャビネット、人工大理石カウンター、青い壁、トラバーチンの床、左右配置の洗濯機・乾燥機、マルチカラーの床) の写真

他の地域にあるラグジュアリーな広いコンテンポラリースタイルのおしゃれな家事室 (コの字型、エプロンフロントシンク、シェーカースタイル扉のキャビネット、グレーのキャビネット、人工大理石カウンター、マルチカラーのキッチンパネル、ガラス板のキッチンパネル、マルチカラーの壁、磁器タイルの床、左右配置の洗濯機・乾燥機、マルチカラーの床、マルチカラーのキッチンカウンター、格子天井、白い天井) の写真

バンクーバーにあるラグジュアリーな広いコンテンポラリースタイルのおしゃれな家事室 (コの字型、アンダーカウンターシンク、シェーカースタイル扉のキャビネット、グレーのキャビネット、人工大理石カウンター、マルチカラーのキッチンパネル、磁器タイルのキッチンパネル、マルチカラーの壁、磁器タイルの床、左右配置の洗濯機・乾燥機、マルチカラーの床、マルチカラーのキッチンカウンター、格子天井、白い天井) の写真

BRANDON STENGEL
ミネアポリスにあるラグジュアリーな広いトラディショナルスタイルのおしゃれな家事室 (コの字型、アンダーカウンターシンク、インセット扉のキャビネット、白いキャビネット、人工大理石カウンター、ピンクの壁、セラミックタイルの床、左右配置の洗濯機・乾燥機) の写真
ミネアポリスにあるラグジュアリーな広いトラディショナルスタイルのおしゃれな家事室 (コの字型、アンダーカウンターシンク、インセット扉のキャビネット、白いキャビネット、人工大理石カウンター、ピンクの壁、セラミックタイルの床、左右配置の洗濯機・乾燥機) の写真

Custom Built home designed to fit on an undesirable lot provided a great opportunity to think outside of the box with creating a large open concept living space with a kitchen, dining room, living room, and sitting area. This space has extra high ceilings with concrete radiant heat flooring and custom IKEA cabinetry throughout. The master suite sits tucked away on one side of the house while the other bedrooms are upstairs with a large flex space, great for a kids play area!
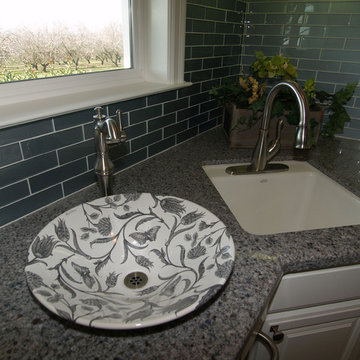
This double sink application solves the problem of where to wash one's hands while laundry is soaking in the sink. And while you're at it, why not do it in style? This beautiful botannical sink from Kohler certainly elevates the mood and speaks directly to the lovely Scalamandre fabric valance over the window. Photo credit: Darlene Price, Priority Graphics
ラグジュアリーな家事室 (人工大理石カウンター) の写真
1