ラグジュアリーなランドリールーム (濃色木目調キャビネット、L型) の写真
絞り込み:
資材コスト
並び替え:今日の人気順
写真 1〜20 枚目(全 34 枚)
1/4

A large laundry room that is combined with a craft space designed to inspire young minds and to make laundry time fun with the vibrant teal glass tiles. Lots of counterspace for sorting and folding laundry and a deep sink that is great for hand washing. Ample cabinet space for all the laundry supplies and for all of the arts and craft supplies. On the floor is a wood looking porcelain tile that is used throughout most of the home.

シアトルにあるラグジュアリーな広いモダンスタイルのおしゃれな洗濯室 (L型、アンダーカウンターシンク、フラットパネル扉のキャビネット、濃色木目調キャビネット、クオーツストーンカウンター、白いキッチンパネル、セラミックタイルのキッチンパネル、白い壁、セラミックタイルの床、左右配置の洗濯機・乾燥機、グレーの床、白いキッチンカウンター) の写真

ソルトレイクシティにあるラグジュアリーな広いトランジショナルスタイルのおしゃれな洗濯室 (L型、アンダーカウンターシンク、落し込みパネル扉のキャビネット、濃色木目調キャビネット、クオーツストーンカウンター、マルチカラーのキッチンパネル、ボーダータイルのキッチンパネル、グレーの壁、セラミックタイルの床、左右配置の洗濯機・乾燥機、白い床、ベージュのキッチンカウンター) の写真
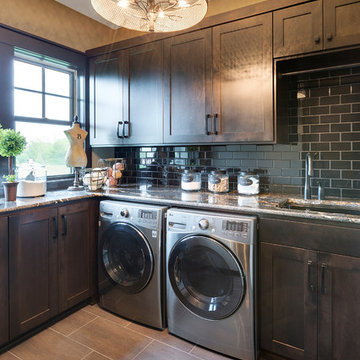
Architectural and Inerior Design: Highmark Builders, Inc. - Photo: Spacecrafting Photography
ミネアポリスにあるラグジュアリーな広いトラディショナルスタイルのおしゃれな洗濯室 (L型、アンダーカウンターシンク、シェーカースタイル扉のキャビネット、濃色木目調キャビネット、御影石カウンター、ベージュの壁、磁器タイルの床、左右配置の洗濯機・乾燥機) の写真
ミネアポリスにあるラグジュアリーな広いトラディショナルスタイルのおしゃれな洗濯室 (L型、アンダーカウンターシンク、シェーカースタイル扉のキャビネット、濃色木目調キャビネット、御影石カウンター、ベージュの壁、磁器タイルの床、左右配置の洗濯機・乾燥機) の写真

http://www.pickellbuilders.com. Photography by Linda Oyama Bryan. Cabinetry by Brookhaven I, Andover recessed square door style in distressed pine with a ''Nut Brown'' finish. Caesar Stone's "Jerusalem Sand" honed granite with an eased edge at perimeter.
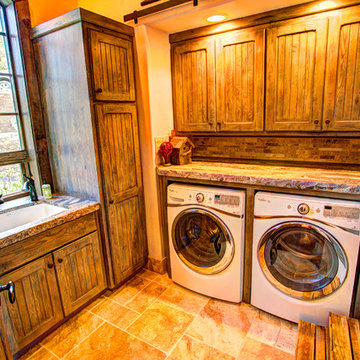
Bedell Photography www.bedellphoto.smugmug.com
他の地域にあるラグジュアリーな中くらいなラスティックスタイルのおしゃれな洗濯室 (L型、アンダーカウンターシンク、フラットパネル扉のキャビネット、御影石カウンター、ベージュの壁、テラコッタタイルの床、左右配置の洗濯機・乾燥機、濃色木目調キャビネット) の写真
他の地域にあるラグジュアリーな中くらいなラスティックスタイルのおしゃれな洗濯室 (L型、アンダーカウンターシンク、フラットパネル扉のキャビネット、御影石カウンター、ベージュの壁、テラコッタタイルの床、左右配置の洗濯機・乾燥機、濃色木目調キャビネット) の写真

A Distinctly Contemporary West Indies
4 BEDROOMS | 4 BATHS | 3 CAR GARAGE | 3,744 SF
The Milina is one of John Cannon Home’s most contemporary homes to date, featuring a well-balanced floor plan filled with character, color and light. Oversized wood and gold chandeliers add a touch of glamour, accent pieces are in creamy beige and Cerulean blue. Disappearing glass walls transition the great room to the expansive outdoor entertaining spaces. The Milina’s dining room and contemporary kitchen are warm and congenial. Sited on one side of the home, the master suite with outdoor courtroom shower is a sensual
retreat. Gene Pollux Photography
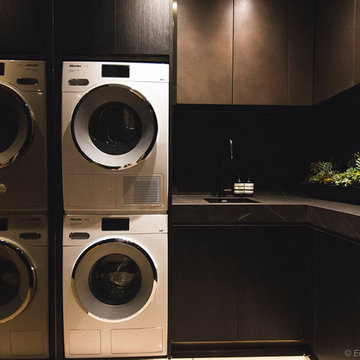
Custom laundry with black wenge ravine and bronze applied metal finish to doors and panels. Custom handmade brass trim to kickfaces and shadowlines. Miele appliances. Photo Credit: Edge Design Consultants.
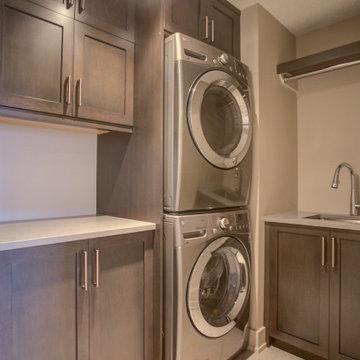
This home was a total renovation overhaul! I started working with this wonderful family a couple of years ago on the exterior and it grew from there! Exterior, full main floor, full upper floor and bonus room all renovated by the time we were done. The addition of wood beams, hardwood flooring and brick bring depth and warmth to the house. We added a lot of different lighting throughout the house. Lighting for art, accent and task lighting - there is no shortage now. Herringbone and diagonal tile bring character along with varied finishes throughout the house. We played with different light fixtures, metals and textures and we believe the result is truly amazing! Basement next?
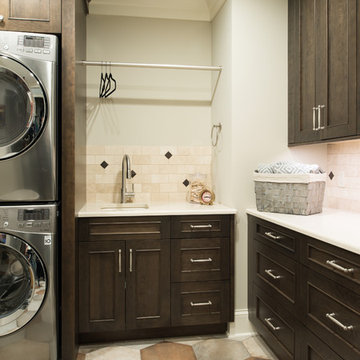
Architecture: Alexander Design Group | Interior Design: Studio M Interiors | Photography: Scott Amundson Photography
ミネアポリスにあるラグジュアリーな中くらいなトラディショナルスタイルのおしゃれな洗濯室 (L型、アンダーカウンターシンク、落し込みパネル扉のキャビネット、濃色木目調キャビネット、ベージュの壁、セラミックタイルの床、上下配置の洗濯機・乾燥機、マルチカラーの床、クオーツストーンカウンター、白いキッチンカウンター) の写真
ミネアポリスにあるラグジュアリーな中くらいなトラディショナルスタイルのおしゃれな洗濯室 (L型、アンダーカウンターシンク、落し込みパネル扉のキャビネット、濃色木目調キャビネット、ベージュの壁、セラミックタイルの床、上下配置の洗濯機・乾燥機、マルチカラーの床、クオーツストーンカウンター、白いキッチンカウンター) の写真
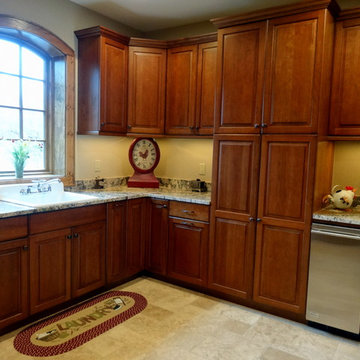
Photo By: Heather Taylor
シャーロットにあるラグジュアリーな巨大なラスティックスタイルのおしゃれな洗濯室 (L型、ドロップインシンク、レイズドパネル扉のキャビネット、濃色木目調キャビネット、御影石カウンター、ベージュの壁、セラミックタイルの床、左右配置の洗濯機・乾燥機) の写真
シャーロットにあるラグジュアリーな巨大なラスティックスタイルのおしゃれな洗濯室 (L型、ドロップインシンク、レイズドパネル扉のキャビネット、濃色木目調キャビネット、御影石カウンター、ベージュの壁、セラミックタイルの床、左右配置の洗濯機・乾燥機) の写真
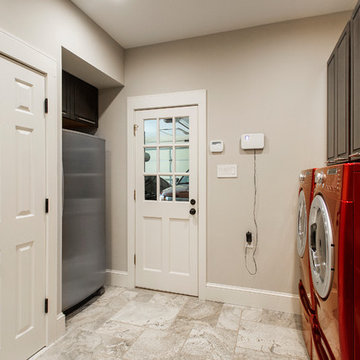
This couple moved to Plano to be closer to their kids and grandchildren. When they purchased the home, they knew that the kitchen would have to be improved as they love to cook and gather as a family. The storage and prep space was not working for them and the old stove had to go! They loved the gas range that they had in their previous home and wanted to have that range again. We began this remodel by removing a wall in the butlers pantry to create a more open space. We tore out the old cabinets and soffit and replaced them with cherry Kraftmaid cabinets all the way to the ceiling. The cabinets were designed to house tons of deep drawers for ease of access and storage. We combined the once separated laundry and utility office space into one large laundry area with storage galore. Their new kitchen and laundry space is now super functional and blends with the adjacent family room.
Photography by Versatile Imaging (Lauren Brown)
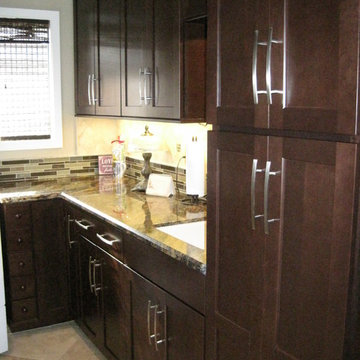
他の地域にあるラグジュアリーな巨大なエクレクティックスタイルのおしゃれな洗濯室 (L型、アンダーカウンターシンク、シェーカースタイル扉のキャビネット、濃色木目調キャビネット、御影石カウンター、ベージュの壁、磁器タイルの床、上下配置の洗濯機・乾燥機) の写真
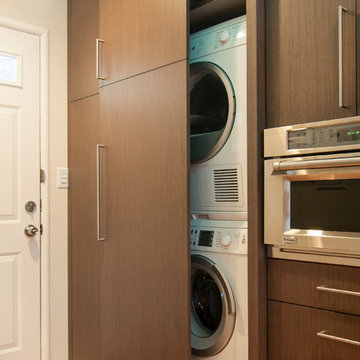
Scott Dubose
サンフランシスコにあるラグジュアリーなコンテンポラリースタイルのおしゃれなランドリールーム (L型、アンダーカウンターシンク、濃色木目調キャビネット、クオーツストーンカウンター、茶色いキッチンパネル) の写真
サンフランシスコにあるラグジュアリーなコンテンポラリースタイルのおしゃれなランドリールーム (L型、アンダーカウンターシンク、濃色木目調キャビネット、クオーツストーンカウンター、茶色いキッチンパネル) の写真
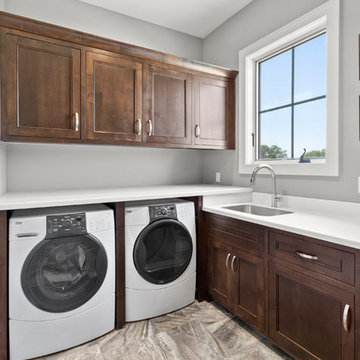
Some of the finishes, fixtures and decor have a contemporary feel, but overall with the inclusion of stone and a few more traditional elements, the interior of this home features a transitional design-style. Double entry doors lead into a large open floor-plan with a spiral staircase and loft area overlooking the great room. White wood tile floors are found throughout the main level and the large windows on the rear elevation of the home offer a beautiful view of the property and outdoor space.
Photography by: KC Media Team
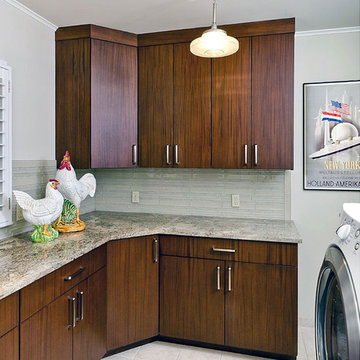
The beautiful Brazilian Mahogany (Sapele) cabinets were finished in a light stain. With pull out trays behind the base cabinet doors they provide all of the storage space and functionality required by the owners. The antique art-deco light fixture was found by the owners at a garage sale and meticulously restored to its original condition prior to installation. The granite countertop provides all required workspace and a second location for a display of the owners’ rooster collection.
Photography by: Hawks Photography
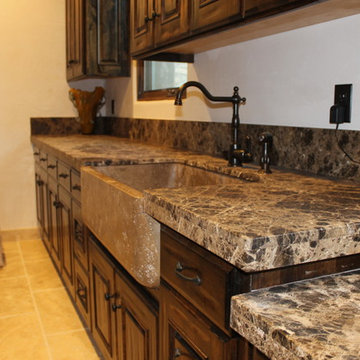
サンルイスオビスポにあるラグジュアリーな広い地中海スタイルのおしゃれな家事室 (エプロンフロントシンク、大理石カウンター、ベージュの壁、トラバーチンの床、L型、レイズドパネル扉のキャビネット、濃色木目調キャビネット) の写真
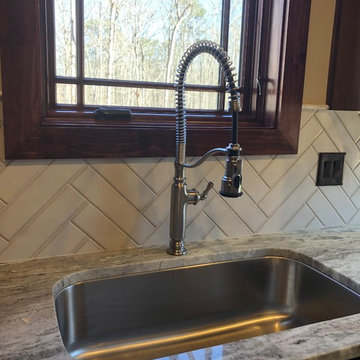
Laundry room in custom home in Oconee County, Georgia. Tile flooring, dark stained wood custom cabinets, quartz countertops, tile backsplash in chevron design, drop-in stainless sink with faucet.
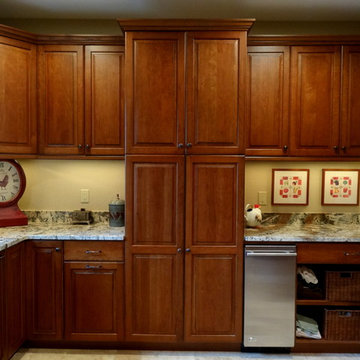
Photo By: Heather Taylor
シャーロットにあるラグジュアリーな巨大なラスティックスタイルのおしゃれな洗濯室 (L型、ドロップインシンク、レイズドパネル扉のキャビネット、濃色木目調キャビネット、御影石カウンター、ベージュの壁、セラミックタイルの床、左右配置の洗濯機・乾燥機) の写真
シャーロットにあるラグジュアリーな巨大なラスティックスタイルのおしゃれな洗濯室 (L型、ドロップインシンク、レイズドパネル扉のキャビネット、濃色木目調キャビネット、御影石カウンター、ベージュの壁、セラミックタイルの床、左右配置の洗濯機・乾燥機) の写真
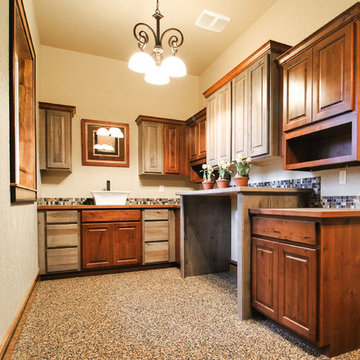
シアトルにあるラグジュアリーな広いラスティックスタイルのおしゃれな家事室 (L型、レイズドパネル扉のキャビネット、濃色木目調キャビネット、ラミネートカウンター、ベージュの壁、コンクリートの床、左右配置の洗濯機・乾燥機) の写真
ラグジュアリーなランドリールーム (濃色木目調キャビネット、L型) の写真
1