ランドリールーム (全タイプのキッチンパネルの素材、御影石のキッチンパネル、モザイクタイルのキッチンパネル、ベージュの床) の写真
絞り込み:
資材コスト
並び替え:今日の人気順
写真 1〜20 枚目(全 52 枚)
1/5

Laundry.
Elegant simplicity, dominated by spaciousness, ample natural lighting, simple & functional layout with restrained fixtures, ambient wall lighting, and refined material palette.

Super Pantry Laundry
フェニックスにある高級な小さなトラディショナルスタイルのおしゃれな家事室 (ll型、アンダーカウンターシンク、落し込みパネル扉のキャビネット、白いキャビネット、珪岩カウンター、ベージュの壁、濃色無垢フローリング、左右配置の洗濯機・乾燥機、ベージュのキッチンカウンター、ベージュキッチンパネル、御影石のキッチンパネル、ベージュの床) の写真
フェニックスにある高級な小さなトラディショナルスタイルのおしゃれな家事室 (ll型、アンダーカウンターシンク、落し込みパネル扉のキャビネット、白いキャビネット、珪岩カウンター、ベージュの壁、濃色無垢フローリング、左右配置の洗濯機・乾燥機、ベージュのキッチンカウンター、ベージュキッチンパネル、御影石のキッチンパネル、ベージュの床) の写真

This 6,000sf luxurious custom new construction 5-bedroom, 4-bath home combines elements of open-concept design with traditional, formal spaces, as well. Tall windows, large openings to the back yard, and clear views from room to room are abundant throughout. The 2-story entry boasts a gently curving stair, and a full view through openings to the glass-clad family room. The back stair is continuous from the basement to the finished 3rd floor / attic recreation room.
The interior is finished with the finest materials and detailing, with crown molding, coffered, tray and barrel vault ceilings, chair rail, arched openings, rounded corners, built-in niches and coves, wide halls, and 12' first floor ceilings with 10' second floor ceilings.
It sits at the end of a cul-de-sac in a wooded neighborhood, surrounded by old growth trees. The homeowners, who hail from Texas, believe that bigger is better, and this house was built to match their dreams. The brick - with stone and cast concrete accent elements - runs the full 3-stories of the home, on all sides. A paver driveway and covered patio are included, along with paver retaining wall carved into the hill, creating a secluded back yard play space for their young children.
Project photography by Kmieick Imagery.

This is a hidden cat feeding and liter box area in the cabinetry of the laundry room. This is an excellent way to contain the smell and mess of a cat.

サリーにあるラグジュアリーな巨大なトラディショナルスタイルのおしゃれなランドリールーム (コの字型、ドロップインシンク、全タイプのキャビネット扉、大理石カウンター、ベージュキッチンパネル、モザイクタイルのキッチンパネル、セラミックタイルの床、ベージュの床、紫のキッチンカウンター) の写真

メルボルンにあるお手頃価格の中くらいなコンテンポラリースタイルのおしゃれな洗濯室 (ll型、アンダーカウンターシンク、グレーのキャビネット、クオーツストーンカウンター、ベージュキッチンパネル、モザイクタイルのキッチンパネル、ベージュの壁、磁器タイルの床、左右配置の洗濯機・乾燥機、ベージュの床、白いキッチンカウンター) の写真

We also created push to open built in units around white goods, for our clients utility room with WC and basin. Bringing the blue hue across to a practical room.

A soft seafoam green is used in this Woodways laundry room. This helps to connect the cabinetry to the flooring as well as add a simple element of color into the more neutral space. A built in unit for the washer and dryer allows for basket storage below for easy transfer of laundry. A small counter at the end of the wall serves as an area for folding and hanging clothes when needed.

サンフランシスコにある高級な小さなモダンスタイルのおしゃれな洗濯室 (I型、シングルシンク、フラットパネル扉のキャビネット、白いキャビネット、白いキッチンパネル、モザイクタイルのキッチンパネル、白い壁、上下配置の洗濯機・乾燥機、ベージュの床、黒いキッチンカウンター、板張り天井) の写真

This laundry room/ office space, kitchen and bar area were completed renovated and brought into the 21st century. Updates include all new appliances, cabinet upgrades including custom storage racks for spices, cookie sheets, pantry storage with roll outs and more all while keeping with the home's colonial style.
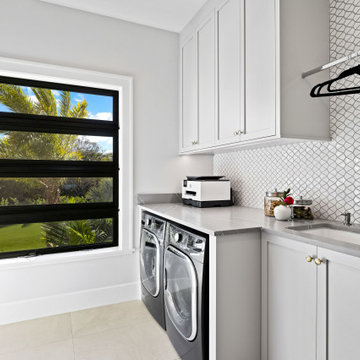
グランドラピッズにあるお手頃価格の中くらいなコンテンポラリースタイルのおしゃれな洗濯室 (ll型、アンダーカウンターシンク、落し込みパネル扉のキャビネット、グレーのキャビネット、御影石カウンター、白いキッチンパネル、モザイクタイルのキッチンパネル、グレーの壁、セラミックタイルの床、左右配置の洗濯機・乾燥機、ベージュの床、グレーのキッチンカウンター) の写真
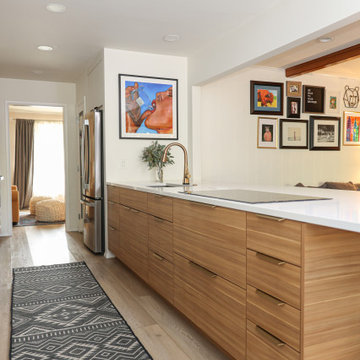
Kitchen peninsula drawer storage, bar sink, induction cooktop, white counter-top, french door refrigerator Kitchen Ideas Tulsa kitchen design and remodel.
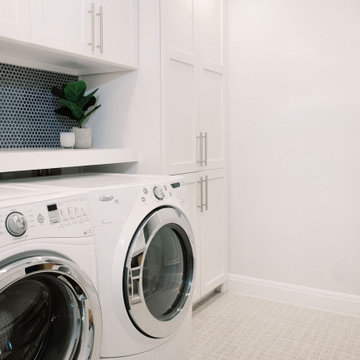
オースティンにあるトランジショナルスタイルのおしゃれなランドリールーム (落し込みパネル扉のキャビネット、白いキャビネット、青いキッチンパネル、モザイクタイルのキッチンパネル、白い壁、セラミックタイルの床、左右配置の洗濯機・乾燥機、ベージュの床) の写真
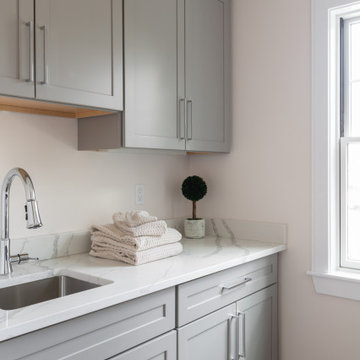
Needham Spec House. Second Floor Laundry room: Laundry cabinets Schrock. Quartz counter. Schrock Trim color Benjamin Moore Chantilly Lace. Wall color and lights provided by BUYER. Photography by Sheryl Kalis. Construction by Veatch Property Development.

サンタバーバラにあるお手頃価格の小さなビーチスタイルのおしゃれな洗濯室 (コの字型、アンダーカウンターシンク、フラットパネル扉のキャビネット、グレーのキャビネット、クオーツストーンカウンター、青いキッチンパネル、モザイクタイルのキッチンパネル、グレーの壁、クッションフロア、上下配置の洗濯機・乾燥機、ベージュの床、白いキッチンカウンター、三角天井) の写真
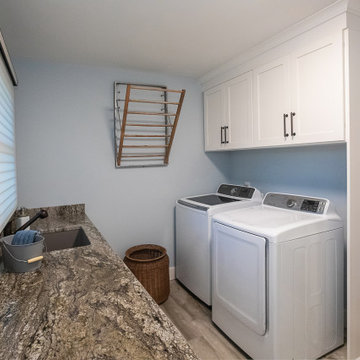
Lake Cabin Home Addition - Laundry Room
アトランタにある中くらいなトランジショナルスタイルのおしゃれな洗濯室 (ll型、アンダーカウンターシンク、落し込みパネル扉のキャビネット、白いキャビネット、御影石カウンター、茶色いキッチンパネル、御影石のキッチンパネル、青い壁、磁器タイルの床、左右配置の洗濯機・乾燥機、ベージュの床、茶色いキッチンカウンター) の写真
アトランタにある中くらいなトランジショナルスタイルのおしゃれな洗濯室 (ll型、アンダーカウンターシンク、落し込みパネル扉のキャビネット、白いキャビネット、御影石カウンター、茶色いキッチンパネル、御影石のキッチンパネル、青い壁、磁器タイルの床、左右配置の洗濯機・乾燥機、ベージュの床、茶色いキッチンカウンター) の写真

A soft seafoam green is used in this Woodways laundry room. This helps to connect the cabinetry to the flooring as well as add a simple element of color into the more neutral space. A farmhouse sink is used and adds a classic warm farmhouse touch to the room. Undercabinet lighting helps to illuminate the task areas for better visibility

バーミングハムにある中くらいなモダンスタイルのおしゃれなランドリークローゼット (コの字型、フラットパネル扉のキャビネット、白いキャビネット、ラミネートカウンター、白いキッチンパネル、モザイクタイルのキッチンパネル、青い壁、セラミックタイルの床、左右配置の洗濯機・乾燥機、ベージュの床、白いキッチンカウンター) の写真
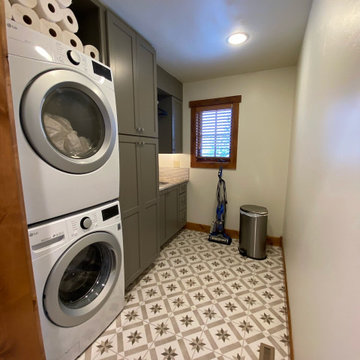
We redesigned the laundry room which only had an old stackable washer & dryer in a closet and a bench to a room that has now has a sink with a beautiful granite counter and tiled backsplash, ample storage from new cabinetry, and a new tile floor.
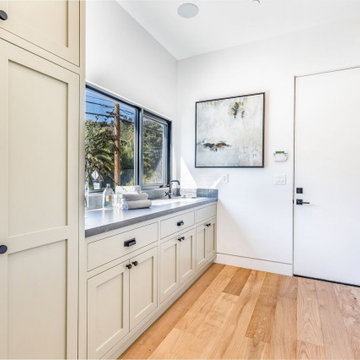
ロサンゼルスにある高級な広いコンテンポラリースタイルのおしゃれな洗濯室 (ll型、アンダーカウンターシンク、シェーカースタイル扉のキャビネット、白いキャビネット、クオーツストーンカウンター、グレーのキッチンパネル、モザイクタイルのキッチンパネル、白い壁、淡色無垢フローリング、上下配置の洗濯機・乾燥機、ベージュの床、グレーのキッチンカウンター) の写真
ランドリールーム (全タイプのキッチンパネルの素材、御影石のキッチンパネル、モザイクタイルのキッチンパネル、ベージュの床) の写真
1