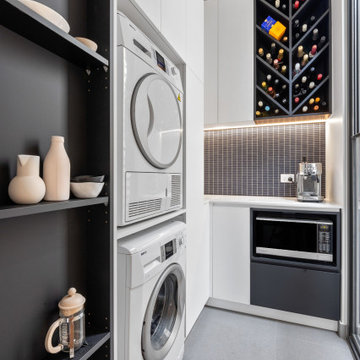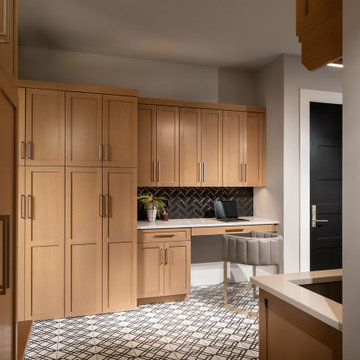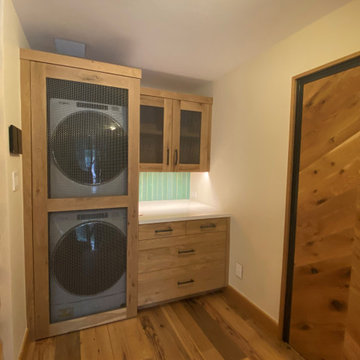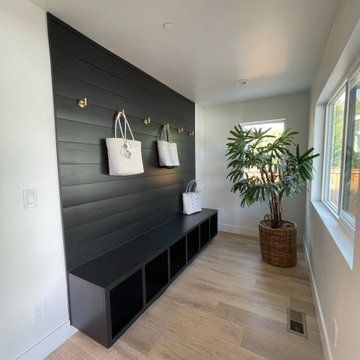家事室 (黒いキッチンパネル、緑のキッチンパネル) の写真
絞り込み:
資材コスト
並び替え:今日の人気順
写真 1〜20 枚目(全 98 枚)
1/4

APD was hired to update the primary bathroom and laundry room of this ranch style family home. Included was a request to add a powder bathroom where one previously did not exist to help ease the chaos for the young family. The design team took a little space here and a little space there, coming up with a reconfigured layout including an enlarged primary bathroom with large walk-in shower, a jewel box powder bath, and a refreshed laundry room including a dog bath for the family’s four legged member!

The laundry area features a fun ceramic tile design with open shelving and storage above the machine space. Around the corner, you'll find a mudroom that carries the cabinet finishes into a built-in coat hanging and shoe storage space.

パースにある高級な中くらいな北欧スタイルのおしゃれな家事室 (L型、シングルシンク、フラットパネル扉のキャビネット、白いキャビネット、クオーツストーンカウンター、緑のキッチンパネル、モザイクタイルのキッチンパネル、白い壁、磁器タイルの床、上下配置の洗濯機・乾燥機、グレーの床、白いキッチンカウンター、三角天井) の写真

他の地域にあるラグジュアリーな巨大なおしゃれな家事室 (アンダーカウンターシンク、淡色木目調キャビネット、クオーツストーンカウンター、黒いキッチンパネル、グレーの壁、磁器タイルの床、左右配置の洗濯機・乾燥機、白いキッチンカウンター、サブウェイタイルのキッチンパネル) の写真

ダラスにある高級な中くらいなカントリー風のおしゃれな家事室 (I型、シェーカースタイル扉のキャビネット、白いキャビネット、御影石カウンター、黒いキッチンパネル、セラミックタイルのキッチンパネル、グレーの壁、セラミックタイルの床、左右配置の洗濯機・乾燥機、グレーの床、黒いキッチンカウンター) の写真

Every remodel comes with its new challenges and solutions. Our client built this home over 40 years ago and every inch of the home has some sentimental value. They had outgrown the original kitchen. It was too small, lacked counter space and storage, and desperately needed an updated look. The homeowners wanted to open up and enlarge the kitchen and let the light in to create a brighter and bigger space. Consider it done! We put in an expansive 14 ft. multifunctional island with a dining nook. We added on a large, walk-in pantry space that flows seamlessly from the kitchen. All appliances are new, built-in, and some cladded to match the custom glazed cabinetry. We even installed an automated attic door in the new Utility Room that operates with a remote. New windows were installed in the addition to let the natural light in and provide views to their gorgeous property.

Walk in pantry, laundry, wine storage in Malvern renovation project
メルボルンにあるお手頃価格の小さなコンテンポラリースタイルのおしゃれな家事室 (L型、白いキャビネット、クオーツストーンカウンター、黒いキッチンパネル、モザイクタイルのキッチンパネル、白い壁、磁器タイルの床、上下配置の洗濯機・乾燥機、グレーの床、白いキッチンカウンター) の写真
メルボルンにあるお手頃価格の小さなコンテンポラリースタイルのおしゃれな家事室 (L型、白いキャビネット、クオーツストーンカウンター、黒いキッチンパネル、モザイクタイルのキッチンパネル、白い壁、磁器タイルの床、上下配置の洗濯機・乾燥機、グレーの床、白いキッチンカウンター) の写真

シアトルにあるラグジュアリーな広いカントリー風のおしゃれな家事室 (コの字型、アンダーカウンターシンク、落し込みパネル扉のキャビネット、茶色いキャビネット、木材カウンター、黒いキッチンパネル、セラミックタイルのキッチンパネル、白い壁、淡色無垢フローリング、左右配置の洗濯機・乾燥機、茶色い床、黒いキッチンカウンター、塗装板張りの壁) の写真

サンフランシスコにあるトランジショナルスタイルのおしゃれな家事室 (エプロンフロントシンク、シェーカースタイル扉のキャビネット、緑のキャビネット、人工大理石カウンター、緑のキッチンパネル、モザイクタイルのキッチンパネル、グレーの壁、磁器タイルの床、左右配置の洗濯機・乾燥機、緑の床、白いキッチンカウンター、コの字型) の写真

A large laundry room that is combined with a craft space designed to inspire young minds and to make laundry time fun with the vibrant teal glass tiles. Lots of counterspace for sorting and folding laundry and a deep sink that is great for hand washing. Ample cabinet space for all the laundry supplies and for all of the arts and craft supplies. On the floor is a wood looking porcelain tile that is used throughout most of the home.

エドモントンにある高級な中くらいなトランジショナルスタイルのおしゃれな家事室 (L型、ドロップインシンク、シェーカースタイル扉のキャビネット、白いキャビネット、珪岩カウンター、緑のキッチンパネル、サブウェイタイルのキッチンパネル、グレーの壁、ラミネートの床、左右配置の洗濯機・乾燥機、茶色い床、白いキッチンカウンター) の写真

This laundry also acts as an entry airlock and mudroom. It is welcoming and has space to hide away mess if need be.
他の地域にある低価格の小さなコンテンポラリースタイルのおしゃれな家事室 (ll型、シングルシンク、木材カウンター、緑のキッチンパネル、セラミックタイルのキッチンパネル、緑の壁、コンクリートの床、グレーの床、板張り天井、板張り壁) の写真
他の地域にある低価格の小さなコンテンポラリースタイルのおしゃれな家事室 (ll型、シングルシンク、木材カウンター、緑のキッチンパネル、セラミックタイルのキッチンパネル、緑の壁、コンクリートの床、グレーの床、板張り天井、板張り壁) の写真

ニューヨークにある広いシャビーシック調のおしゃれな家事室 (コの字型、エプロンフロントシンク、シェーカースタイル扉のキャビネット、珪岩カウンター、黒いキッチンパネル、クオーツストーンのキッチンパネル、ベージュの壁、磁器タイルの床、左右配置の洗濯機・乾燥機、マルチカラーの床、黒いキッチンカウンター、淡色木目調キャビネット、羽目板の壁) の写真

他の地域にあるラグジュアリーな巨大なおしゃれな家事室 (アンダーカウンターシンク、淡色木目調キャビネット、クオーツストーンカウンター、グレーの壁、磁器タイルの床、左右配置の洗濯機・乾燥機、白いキッチンカウンター、黒いキッチンパネル、サブウェイタイルのキッチンパネル) の写真

デンバーにある高級な小さなエクレクティックスタイルのおしゃれな家事室 (L型、シェーカースタイル扉のキャビネット、中間色木目調キャビネット、緑のキッチンパネル、ベージュの壁、無垢フローリング、上下配置の洗濯機・乾燥機、茶色い床、白いキッチンカウンター) の写真

Giving all other items in the laundry area a designated home left this homeowner a great place to fold laundry. Don't you love the folding tray that came with their washer and dryer? Room Redefined decluttered the space, and did a lot of space planning to make sure it had good flow for all of the functions. Intentional use of organization products, including shelf-dividers, shelf-labels, colorful bins, wall organization to take advantage of vertical space, and cubby storage maximize functionality. We supported the process through removal of unwanted items, product sourcing and installation. We continue to work with this family to maintain the space as their needs change over time. Working with a professional organizer for your home organization projects ensures a great outcome and removes the stress!

Laundry Room in Oak Endgrainm, with Zentrum Laundry Sink ZT36
アトランタにある高級な中くらいなコンテンポラリースタイルのおしゃれな家事室 (ll型、アンダーカウンターシンク、フラットパネル扉のキャビネット、茶色いキャビネット、タイルカウンター、黒いキッチンパネル、磁器タイルのキッチンパネル、黒い壁、目隠し付き洗濯機・乾燥機、黒いキッチンカウンター) の写真
アトランタにある高級な中くらいなコンテンポラリースタイルのおしゃれな家事室 (ll型、アンダーカウンターシンク、フラットパネル扉のキャビネット、茶色いキャビネット、タイルカウンター、黒いキッチンパネル、磁器タイルのキッチンパネル、黒い壁、目隠し付き洗濯機・乾燥機、黒いキッチンカウンター) の写真

The laundry area of this Mid Century Modern Home was originally located in the garage. So, the team took a portion of the garage and enclosed it to create a spacious new laundry, mudroom and walk in pantry area. Glass geometric accent tile provides a playful touch, while porcelain terrazzo patterned floor tile provides durability while honoring the mid century design.

シアトルにあるラグジュアリーな広いカントリー風のおしゃれな家事室 (コの字型、アンダーカウンターシンク、落し込みパネル扉のキャビネット、茶色いキャビネット、木材カウンター、黒いキッチンパネル、セラミックタイルのキッチンパネル、白い壁、淡色無垢フローリング、左右配置の洗濯機・乾燥機、茶色い床、黒いキッチンカウンター、塗装板張りの壁) の写真
家事室 (黒いキッチンパネル、緑のキッチンパネル) の写真
1
