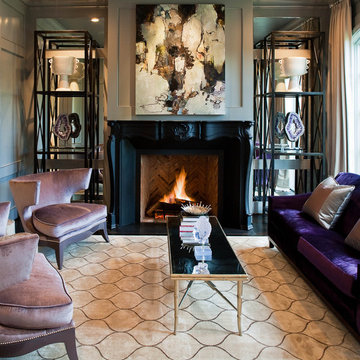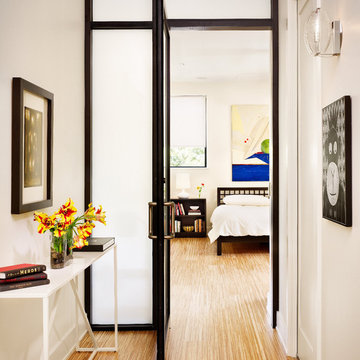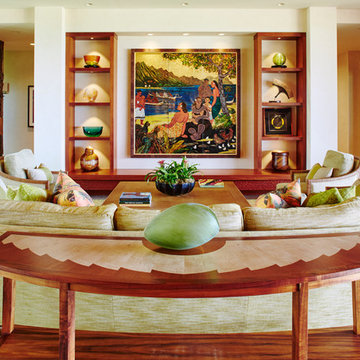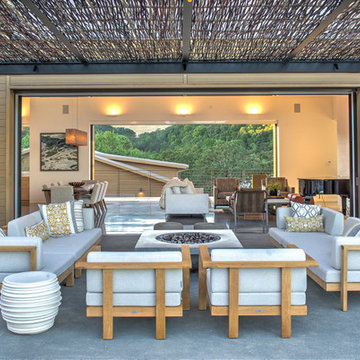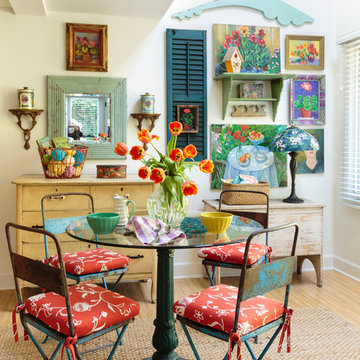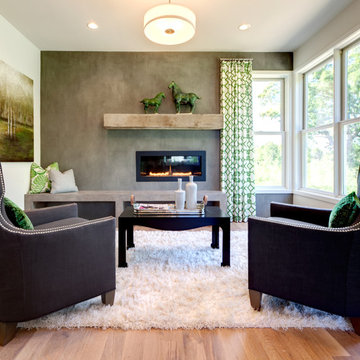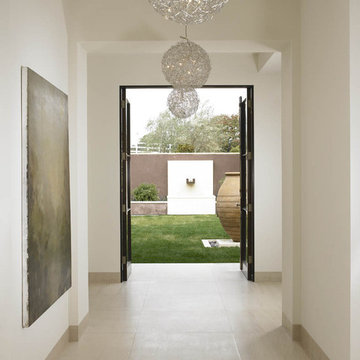壁絵の写真・アイデア
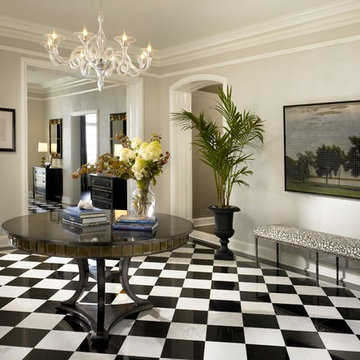
Morgante Wilson Architects installed intricate trim in this Foyer to add to the formal nature of the space. The walls have a faux finish applied to them in a light gray tone.
Chicago's North Shore, Illinois • Photo by: Tony Soluri
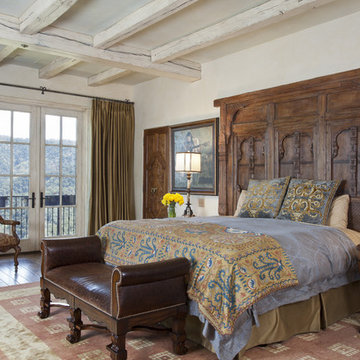
Mediterranean Equestrian Estate
Architect: John Malick & Associates
Photographs © 2012 Rusell Abraham
サンフランシスコにある中くらいな地中海スタイルのおしゃれな主寝室 (ベージュの壁、濃色無垢フローリング、暖炉なし、茶色い床、照明、グレーとブラウン)
サンフランシスコにある中くらいな地中海スタイルのおしゃれな主寝室 (ベージュの壁、濃色無垢フローリング、暖炉なし、茶色い床、照明、グレーとブラウン)
希望の作業にぴったりな専門家を見つけましょう
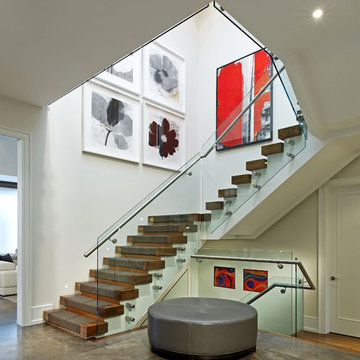
Photographer: David Whittaker
トロントにある広いコンテンポラリースタイルのおしゃれな折り返し階段 (木の蹴込み板、ガラスフェンス) の写真
トロントにある広いコンテンポラリースタイルのおしゃれな折り返し階段 (木の蹴込み板、ガラスフェンス) の写真
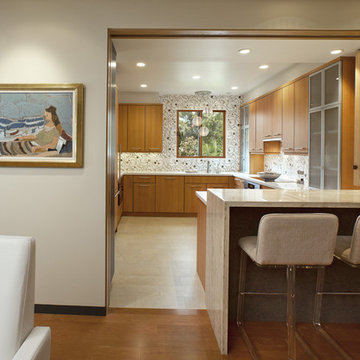
Architect: Wade Davis Design
Photo Credit: Jim Bartsch Photography
Originally the hope was to open up the wall between the kitchen and dining room but, because this was a structural wall, it would have impacted the unit on the first floor below by forcing the owners into an unwanted construction project of their own. With this in mind, the next best option was to open up the non-structural wall between the kitchen and living room. To allow the owner to separate these two spaces as needed, a custom made, white oak pocket door (with frosted glass) and bi-fold doors over the wet bar were installed.
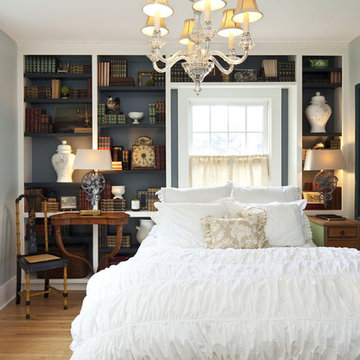
Charming lake cottage on Lake Minnetonka.
ミネアポリスにあるトラディショナルスタイルのおしゃれな客用寝室 (青い壁、淡色無垢フローリング、暖炉なし) のレイアウト
ミネアポリスにあるトラディショナルスタイルのおしゃれな客用寝室 (青い壁、淡色無垢フローリング、暖炉なし) のレイアウト
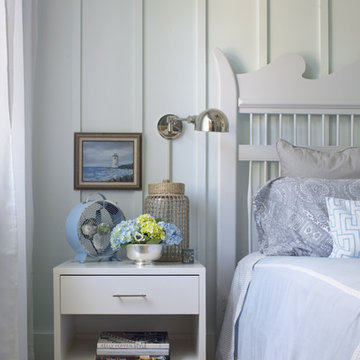
Wall Color: SW Tradewind 6218
Bedside Table: West Elm
Wall Sconce: Ralph Lauren for Homegoods
アトランタにあるビーチスタイルのおしゃれな客用寝室 (白い壁) のレイアウト
アトランタにあるビーチスタイルのおしゃれな客用寝室 (白い壁) のレイアウト

Casual seating to the right of the bar contrasts the bold colors of the adjoining space with washed out blues and warm creams. Slabs of Italian Sequoia Brown marble were carefully book matched on the monolith to create perfect mirror images of each other, and are as much a piece of art as the local pieces showcased elsewhere. On the ceiling, hand blown glass by a local artist will never leave the guests without conversation.
Scott Bergmann Photography
Painting by Zachary Lobdell
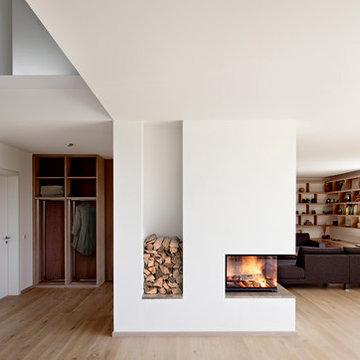
Der Kamin wurde wie eine kleine Insel in den Wohnraum gebaut.
他の地域にある広いモダンスタイルのおしゃれなLDK (白い壁、淡色無垢フローリング、両方向型暖炉、漆喰の暖炉まわり、黒いソファ) の写真
他の地域にある広いモダンスタイルのおしゃれなLDK (白い壁、淡色無垢フローリング、両方向型暖炉、漆喰の暖炉まわり、黒いソファ) の写真

Photographer: Gordon Beall
Builder: Tom Offutt, TJO Company
Architect: Richard Foster
ワシントンD.C.にある高級な広い地中海スタイルのおしゃれなリビング (黄色い壁、濃色無垢フローリング、暖炉なし、テレビなし、茶色い床) の写真
ワシントンD.C.にある高級な広い地中海スタイルのおしゃれなリビング (黄色い壁、濃色無垢フローリング、暖炉なし、テレビなし、茶色い床) の写真
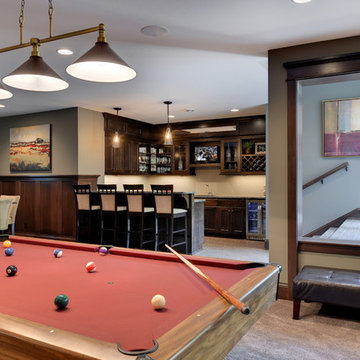
Professionally Staged by Ambience at Home
http://ambiance-athome.com/
Professionally Photographed by SpaceCrafting
http://spacecrafting.com

Contemporary Southwest design at its finest! We made sure to merge all of the classic elements such as organic textures and materials as well as our client's gorgeous art collection and unique custom lighting.
Project designed by Susie Hersker’s Scottsdale interior design firm Design Directives. Design Directives is active in Phoenix, Paradise Valley, Cave Creek, Carefree, Sedona, and beyond.
For more about Design Directives, click here: https://susanherskerasid.com/
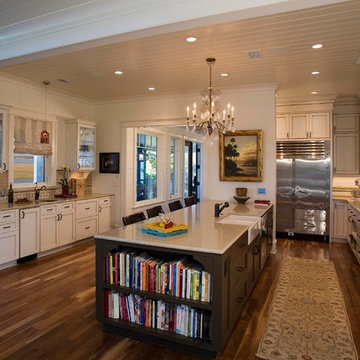
Photo by: Warren Lieb
チャールストンにあるトラディショナルスタイルのおしゃれなキッチン (落し込みパネル扉のキャビネット、シルバーの調理設備、ダブルシンク、白いキャビネット) の写真
チャールストンにあるトラディショナルスタイルのおしゃれなキッチン (落し込みパネル扉のキャビネット、シルバーの調理設備、ダブルシンク、白いキャビネット) の写真

Formal Living Room with custom refined sisal area rug, antique French wall sconces, furnishings in a mix of textures within a neutral palate.
ヒューストンにあるシャビーシック調のおしゃれなファミリールーム (ミュージックルーム、ベージュの壁、無垢フローリング、テレビなし) の写真
ヒューストンにあるシャビーシック調のおしゃれなファミリールーム (ミュージックルーム、ベージュの壁、無垢フローリング、テレビなし) の写真
壁絵の写真・アイデア
2



















