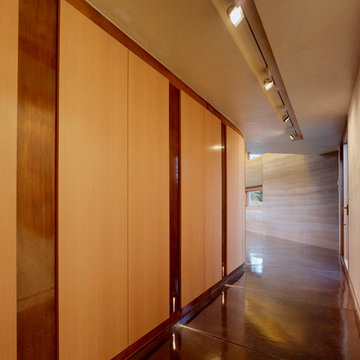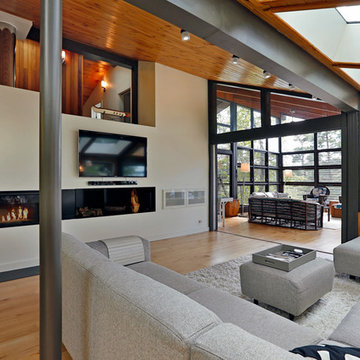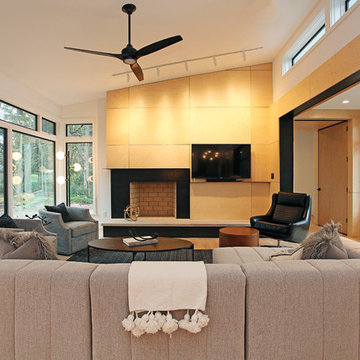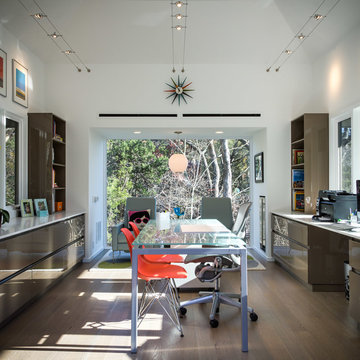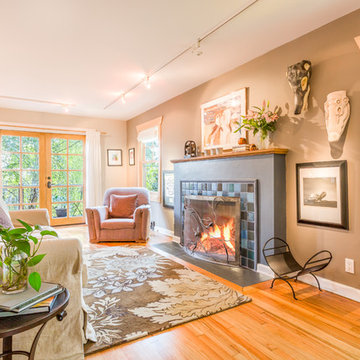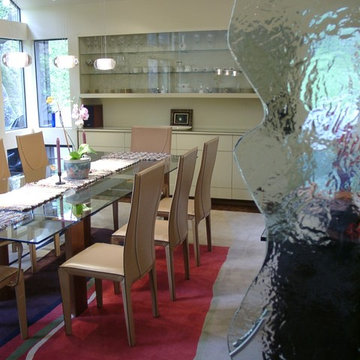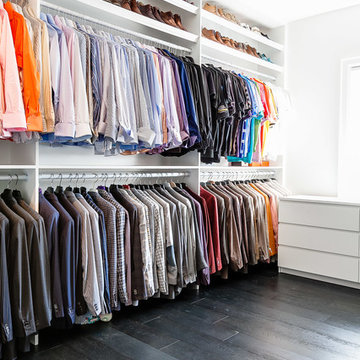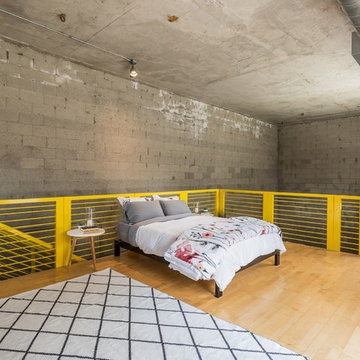ダクトレール照明の写真・アイデア
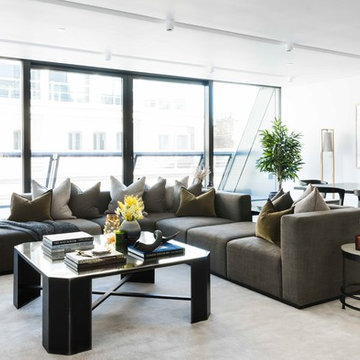
Photography by VR Interior Photography. Veronica Rodriguez Photographer.
ロンドンにあるコンテンポラリースタイルのおしゃれなLDK (白い壁、淡色無垢フローリング、ベージュの床) の写真
ロンドンにあるコンテンポラリースタイルのおしゃれなLDK (白い壁、淡色無垢フローリング、ベージュの床) の写真
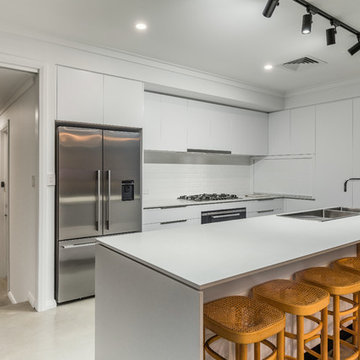
Putra Indrawan
パースにあるコンテンポラリースタイルのおしゃれなキッチン (ダブルシンク、フラットパネル扉のキャビネット、白いキャビネット、白いキッチンパネル、シルバーの調理設備、ベージュの床、グレーのキッチンカウンター) の写真
パースにあるコンテンポラリースタイルのおしゃれなキッチン (ダブルシンク、フラットパネル扉のキャビネット、白いキャビネット、白いキッチンパネル、シルバーの調理設備、ベージュの床、グレーのキッチンカウンター) の写真
希望の作業にぴったりな専門家を見つけましょう
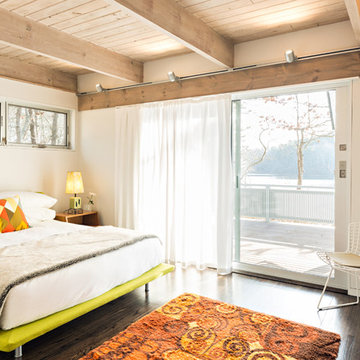
Overthinking a situation isn’t always a bad thing, particularly when the home in question is one in which the past is suddenly meeting the present. Originally designed by Finnish architect Olav Hammarstrom in 1952 for fellow architect Eero Saarinen, this unique home recently received its first transformation in decades. Still in its 1950s skin, it was completely gutted, inside and out. It was a serious undertaking, as the homeowner wanted modern upgrades, while keeping an eye toward retaining the home’s 1950s charm. She had a vision for her home, and she stuck to it from beginning to end.
Perched on a rise of land and overlooking the tranquil Wellfleet Herring Pond, the home initially appears split, with the guest house on the left, and the main house of the right, but both ends are connected with a breezeway. The original home’s bones were in good shape, but many upgrades and replacements were necessary to bring the house up to date.
New siding, roofing, gutters, insulation and mechanical systems were all replaced. Doors and windows with metal frames were custom made by a company in Long Island that fabricates doors for office buildings. Modern heating and cooling systems were added, and the three bathrooms were all updated. The footprint of the home remained unchanged. Inside, the only expansion was more closet space.
The attention to detail in retaining the 50s-style look took a lot of online searching, from handles and knobs to lighting fixtures, with bits and pieces arriving from all over the world, including a doorstop from New Zealand. The homeowner selected many of the fixtures herself, while a very detail-oriented foreman exhaustively researched as well, looking for just the right piece for each and every location.
High-end appliances were purchased to modernize the kitchen and all of the old cabinetry was removed, replaced and refaced with NUVACOR, a versatile surfacing material that not only provided a sleek, modern look, but added convenience and ease of use.
Bare, wood-beamed ceilings throughout give a nod to the home’s natural surroundings, while the main living area (formerly a fisherman’s cabin), with a brick fireplace, was completely trimmed in walnut, while multiple windows of varying sizes welcome sunlight to brighten the home. Here, the sheetrock ceiling with faux rafters provides an interesting and room-brightening feature.
Behind the house sits the serene pond, which can now be enjoyed from the stunning new deck. Here, decking material was not laid out side by side, as it typically is but, instead, meticulously laid out on edge, creating an unusual and eye-catching effect. A railing of tempered glass panels allows unobstructed views of the surrounding natural beauty, and keeps consistent with the open, airy feel of the place. A new outdoor shower is accessible via the deck and left open to the wilderness and the pond below, completing the bold yet sophisticated feeling of this retro-modern home.
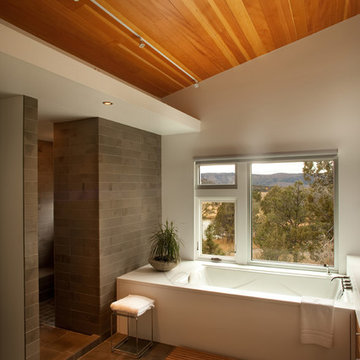
Phillip Spears Photographer
アトランタにある高級なコンテンポラリースタイルのおしゃれな浴室 (アンダーマウント型浴槽、オープン型シャワー、茶色いタイル、石タイル、白い壁、スレートの床) の写真
アトランタにある高級なコンテンポラリースタイルのおしゃれな浴室 (アンダーマウント型浴槽、オープン型シャワー、茶色いタイル、石タイル、白い壁、スレートの床) の写真
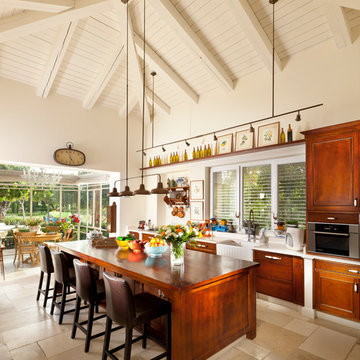
Photographer: Elad Gonen
テルアビブにある地中海スタイルのおしゃれなキッチン (エプロンフロントシンク、落し込みパネル扉のキャビネット、濃色木目調キャビネット、シルバーの調理設備) の写真
テルアビブにある地中海スタイルのおしゃれなキッチン (エプロンフロントシンク、落し込みパネル扉のキャビネット、濃色木目調キャビネット、シルバーの調理設備) の写真
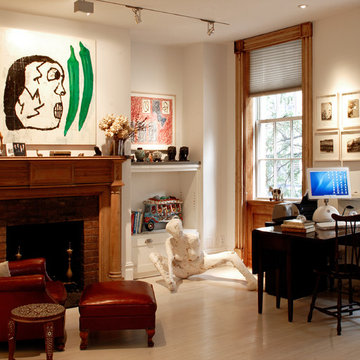
ニューヨークにあるトランジショナルスタイルのおしゃれなホームオフィス・書斎 (白い壁、淡色無垢フローリング、標準型暖炉、レンガの暖炉まわり、自立型机) の写真
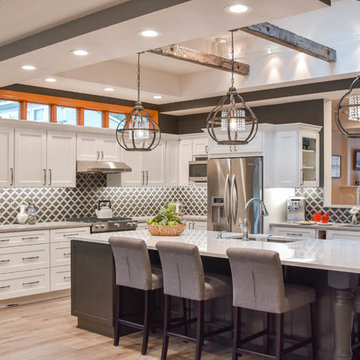
シアトルにあるトランジショナルスタイルのおしゃれなキッチン (アンダーカウンターシンク、シェーカースタイル扉のキャビネット、白いキャビネット、シルバーの調理設備、ベージュの床、白いキッチンカウンター) の写真
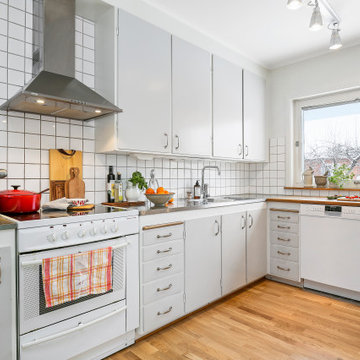
ストックホルムにある中くらいなミッドセンチュリースタイルのおしゃれなキッチン (ダブルシンク、フラットパネル扉のキャビネット、グレーのキャビネット、ステンレスカウンター、白いキッチンパネル、シルバーの調理設備、無垢フローリング、茶色い床、グレーのキッチンカウンター) の写真
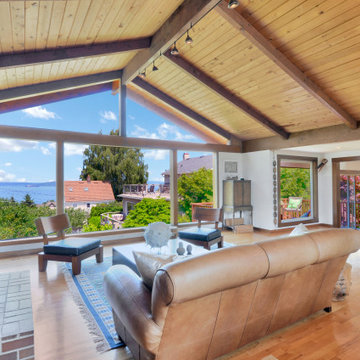
Large open living room with a view inside of a North Tacoma luxury home.
シアトルにあるラグジュアリーな広いコンテンポラリースタイルのおしゃれなLDK (白い壁、薪ストーブ、無垢フローリング、茶色い床) の写真
シアトルにあるラグジュアリーな広いコンテンポラリースタイルのおしゃれなLDK (白い壁、薪ストーブ、無垢フローリング、茶色い床) の写真
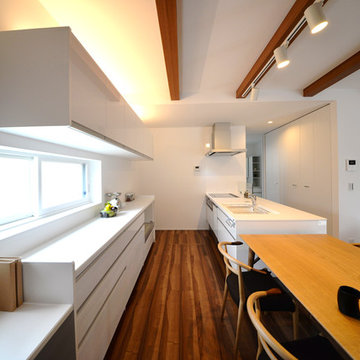
他の地域にあるモダンスタイルのおしゃれなキッチン (一体型シンク、フラットパネル扉のキャビネット、白いキャビネット、濃色無垢フローリング、茶色い床、白いキッチンカウンター) の写真
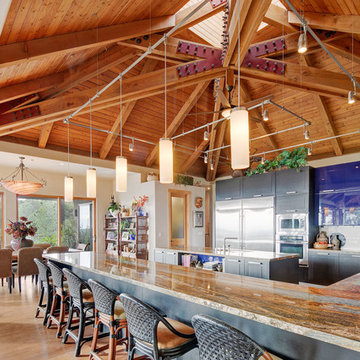
サンフランシスコにあるコンテンポラリースタイルのおしゃれなキッチン (アンダーカウンターシンク、フラットパネル扉のキャビネット、青いキャビネット、白いキッチンパネル、ガラス板のキッチンパネル、シルバーの調理設備、無垢フローリング、茶色い床、ベージュのキッチンカウンター) の写真
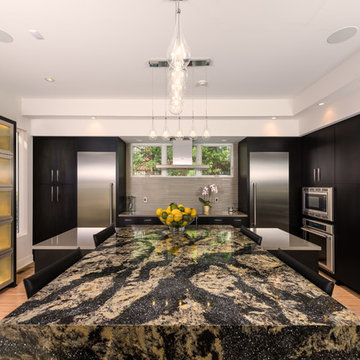
インディアナポリスにあるコンテンポラリースタイルのおしゃれなキッチン (フラットパネル扉のキャビネット、黒いキャビネット、グレーのキッチンパネル、シルバーの調理設備、淡色無垢フローリング) の写真
ダクトレール照明の写真・アイデア
142



















