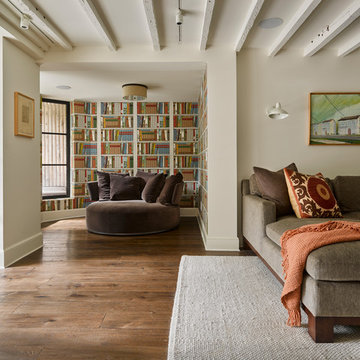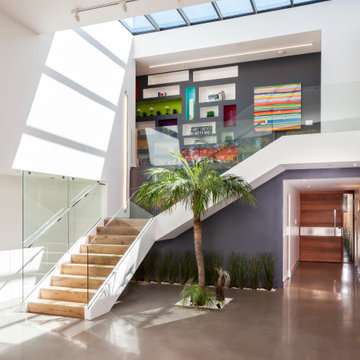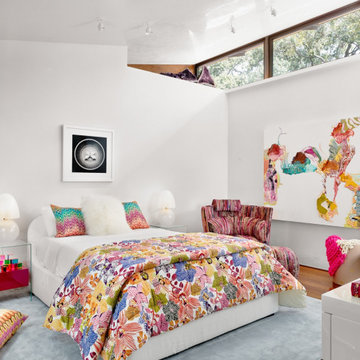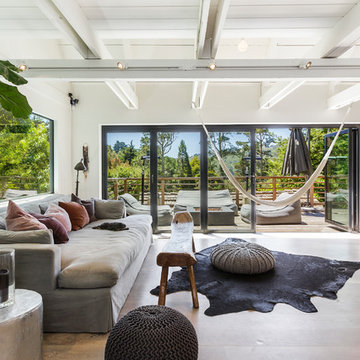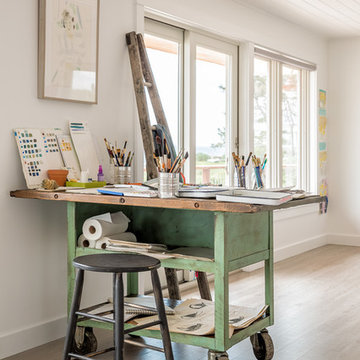ダクトレール照明の写真・アイデア

Windows and door panels reaching for the 12 foot ceilings flood this kitchen with natural light. Custom stainless cabinetry with an integral sink and commercial style faucet carry out the industrial theme of the space.
Photo by Lincoln Barber

The vertically-laid glass mosaic backsplash adds a beautiful and modern detail that frames the stainless steel range hood to create a grand focal point from across the room. The neutral color palette keeps the space feeling crisp and light, working harmoniously with the Northwest view outside.
Patrick Barta Photography

Locati Architects, LongViews Studio
他の地域にある高級な広いカントリー風のおしゃれなキッチン (エプロンフロントシンク、フラットパネル扉のキャビネット、淡色木目調キャビネット、コンクリートカウンター、白いキッチンパネル、サブウェイタイルのキッチンパネル、シルバーの調理設備、淡色無垢フローリング) の写真
他の地域にある高級な広いカントリー風のおしゃれなキッチン (エプロンフロントシンク、フラットパネル扉のキャビネット、淡色木目調キャビネット、コンクリートカウンター、白いキッチンパネル、サブウェイタイルのキッチンパネル、シルバーの調理設備、淡色無垢フローリング) の写真
希望の作業にぴったりな専門家を見つけましょう

F.L
リールにあるモダンスタイルのおしゃれなキッチン (フラットパネル扉のキャビネット、中間色木目調キャビネット、パネルと同色の調理設備、ベージュの床) の写真
リールにあるモダンスタイルのおしゃれなキッチン (フラットパネル扉のキャビネット、中間色木目調キャビネット、パネルと同色の調理設備、ベージュの床) の写真
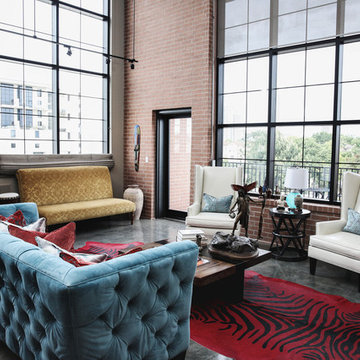
Jon McConnell Photography
ヒューストンにあるお手頃価格の広いインダストリアルスタイルのおしゃれな応接間 (ベージュの壁、コンクリートの床、テレビなし) の写真
ヒューストンにあるお手頃価格の広いインダストリアルスタイルのおしゃれな応接間 (ベージュの壁、コンクリートの床、テレビなし) の写真
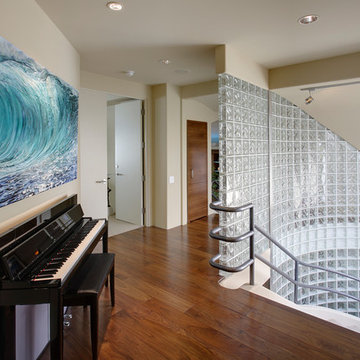
Imagine life onboard your very own cruise ship, moored on a perpetually tranquil blue sea. That mental picture of outdoor, oceanic bliss is exactly what attracted Mr. and Mrs. Stansfield to this stunning waterfront home on exclusive Gilbert Island in Huntington Beach, California.
Drawn to the lifestyle provided by a residence on the bay, with ready access to their boat, the Southern California couple purchased the home 2+ years ago and quickly set about updating and redecorating the interior. Hoping to create a comfortable environment suited for hosting family and entertaining friends, The Stansfield’s were not initially certain Cantoni would fit the bill as a decorative resource.
Read more about this amazing project here> http://cantoni.com/interior-design-services/projects/gilbert-island-waterfront
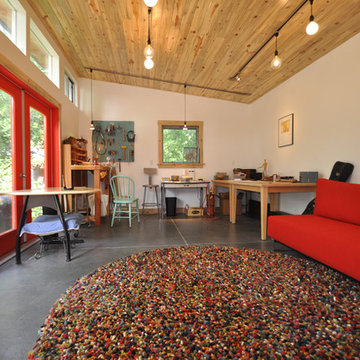
The interior view - containing a modern red couch which converts to a guest bed. When guests are away, the space becomes a jewelry studio and creative space for the kids.
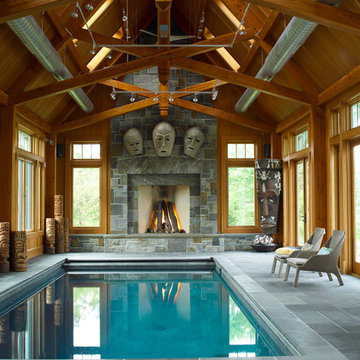
The timber-framed stone pool house with kitchen and full bath provides year round activity and entertainment, features a six-foot masonry fireplace, and visually connects to a timber-framed barn accessory structure. Mounted above the stone fireplace designed by Purple Cherry Architects, are Indonesian Medan masks. The unique African sculpture in the right corner was crafted from a hollowed tree trunk and uses natural materials to create the facial features. This indoor pool is truly a stunning space.

ロンドンにあるコンテンポラリースタイルのおしゃれなキッチン (アンダーカウンターシンク、フラットパネル扉のキャビネット、グレーのキャビネット、白いキッチンパネル、黒い調理設備、淡色無垢フローリング、ベージュの床、白いキッチンカウンター) の写真

他の地域にある中くらいなコンテンポラリースタイルのおしゃれなキッチン (ドロップインシンク、フラットパネル扉のキャビネット、白いキャビネット、木材カウンター、グレーのキッチンパネル、磁器タイルのキッチンパネル、シルバーの調理設備、アイランドなし、茶色い床、茶色いキッチンカウンター) の写真
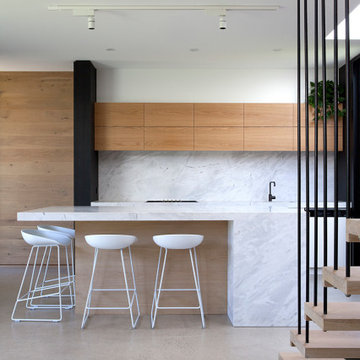
メルボルンにあるモダンスタイルのおしゃれなキッチン (フラットパネル扉のキャビネット、中間色木目調キャビネット、白いキッチンパネル、コンクリートの床、グレーの床、白いキッチンカウンター) の写真
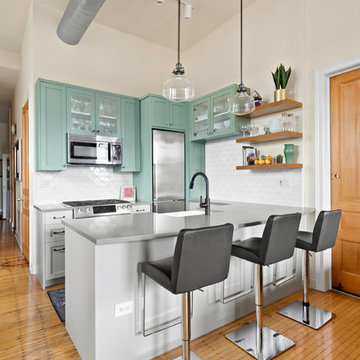
シカゴにあるコンテンポラリースタイルのおしゃれなキッチン (エプロンフロントシンク、シェーカースタイル扉のキャビネット、緑のキャビネット、白いキッチンパネル、シルバーの調理設備、無垢フローリング、茶色い床、グレーのキッチンカウンター) の写真
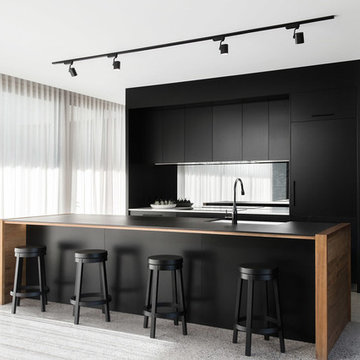
ホバートにあるコンテンポラリースタイルのおしゃれなキッチン (エプロンフロントシンク、フラットパネル扉のキャビネット、黒いキャビネット、パネルと同色の調理設備、コンクリートの床、グレーの床、黒いキッチンカウンター) の写真
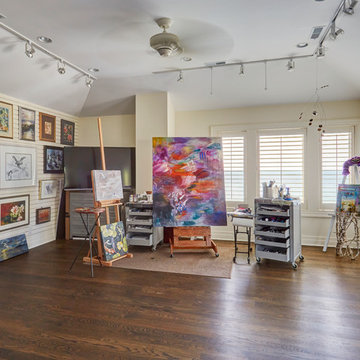
The artist's studio features views to Lake Michigan through the shuttered windows. A display wall provides additional inspiration. Photo by Mike Kaskel.
ダクトレール照明の写真・アイデア
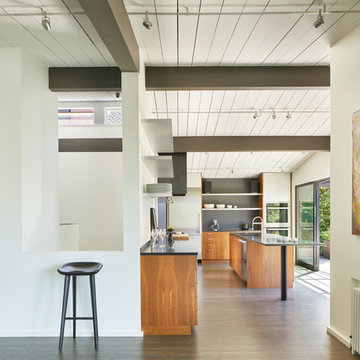
シアトルにあるミッドセンチュリースタイルのおしゃれなキッチン (フラットパネル扉のキャビネット、中間色木目調キャビネット、シルバーの調理設備、濃色無垢フローリング、茶色い床、黒いキッチンカウンター) の写真
1



















