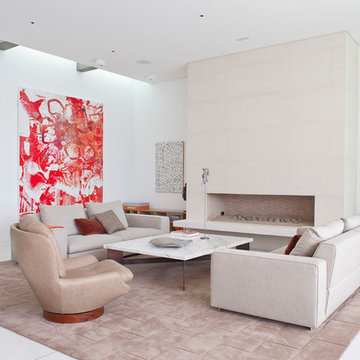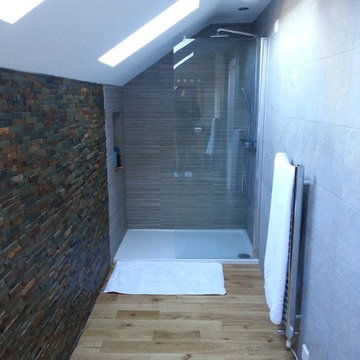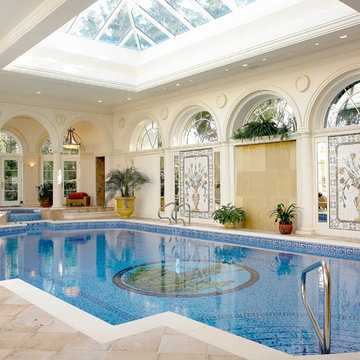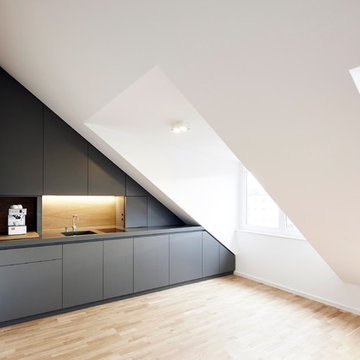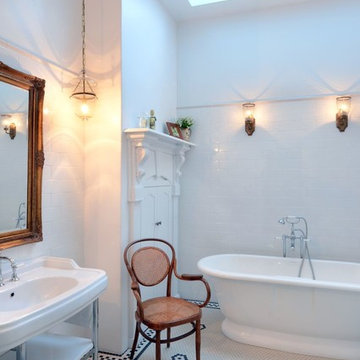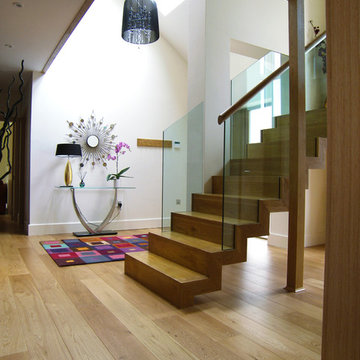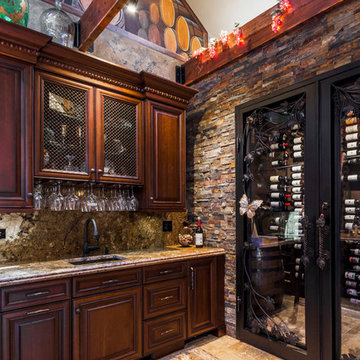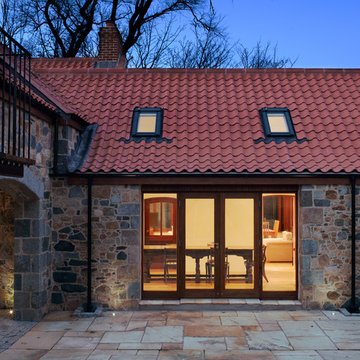天窓の写真・アイデア
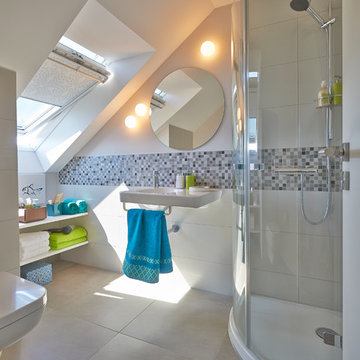
Großzügig und hell wohnen – das ist der Anspruch, nach dem das 5. Wohnideehaus 2013 realisiert wurde. Gemeinsam mit Viebrockhaus und elf hochwertigen Partnern mit großen fachlichen Know How entstand die 170 Quadratmeter große Doppelhaushälfte. Im Endergebnis präsentiert sich ein modernes Zuhause mit kluger Aufteilung, nach neuesten Energienormen und mit viel Platz für Familienleben und Entspannung.
Die verbauten Produkte in den Bädern kommen fast ausschließlich aus dem Hause Villeroy & Boch. In allen Badezimmern sorgen die Sanitär- und Möbelprodukte der jungen, frechen, aber auch funktionalen Serie „Joyce“ für mehr Spaß im Bad. Unterschiedliche Keramiken, Möbel und passende Apps lassen sich nach den eigenen Wünschen kombinieren, so dass jedes Bad ein Einzelstück ist. Als absoluter Blickfang wurde die frei stehende Badewanne der Serie Aveo mit der Standarmatur „Just“ gewählt.
Das kleine Bad im Dachgeschoss nutzt die Vorteile der platzsparenden Eckduschwanne Subway mit passender Duschabtrennung mit 2 Drehtüren. Der Waschtisch kommt aus der Kollektion Joyce und ist mit der Armatur „Just“ kombiniert.
希望の作業にぴったりな専門家を見つけましょう
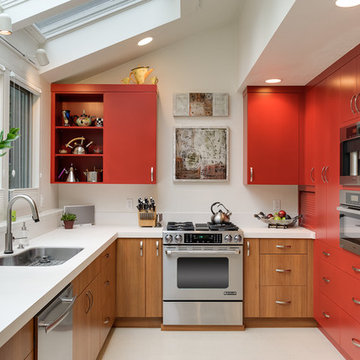
Aaron Ziltener
ポートランドにあるコンテンポラリースタイルのおしゃれなL型キッチン (アンダーカウンターシンク、フラットパネル扉のキャビネット、赤いキャビネット、シルバーの調理設備) の写真
ポートランドにあるコンテンポラリースタイルのおしゃれなL型キッチン (アンダーカウンターシンク、フラットパネル扉のキャビネット、赤いキャビネット、シルバーの調理設備) の写真
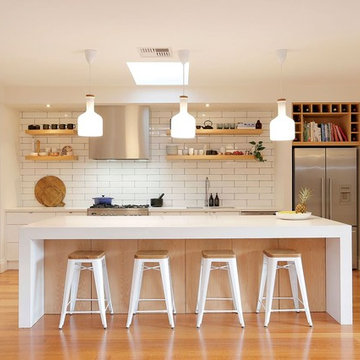
メルボルンにある中くらいな北欧スタイルのおしゃれなキッチン (アンダーカウンターシンク、フラットパネル扉のキャビネット、白いキャビネット、白いキッチンパネル、シルバーの調理設備、サブウェイタイルのキッチンパネル、無垢フローリング) の写真
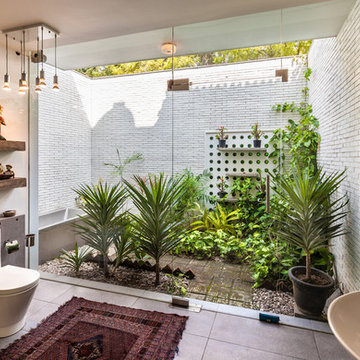
Eyepeace
デリーにあるエクレクティックスタイルのおしゃれな浴室 (壁付け型シンク、コーナー設置型シャワー、一体型トイレ 、白いタイル) の写真
デリーにあるエクレクティックスタイルのおしゃれな浴室 (壁付け型シンク、コーナー設置型シャワー、一体型トイレ 、白いタイル) の写真
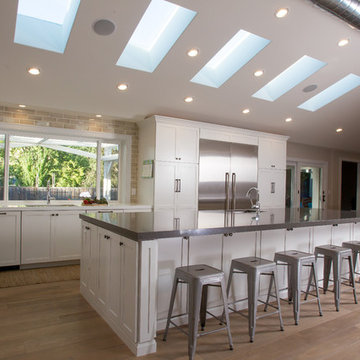
Phil Doyal
サンフランシスコにあるラグジュアリーな広いコンテンポラリースタイルのおしゃれなキッチン (アンダーカウンターシンク、シェーカースタイル扉のキャビネット、白いキャビネット、クオーツストーンカウンター、ベージュキッチンパネル、セラミックタイルのキッチンパネル、シルバーの調理設備、無垢フローリング、窓) の写真
サンフランシスコにあるラグジュアリーな広いコンテンポラリースタイルのおしゃれなキッチン (アンダーカウンターシンク、シェーカースタイル扉のキャビネット、白いキャビネット、クオーツストーンカウンター、ベージュキッチンパネル、セラミックタイルのキッチンパネル、シルバーの調理設備、無垢フローリング、窓) の写真
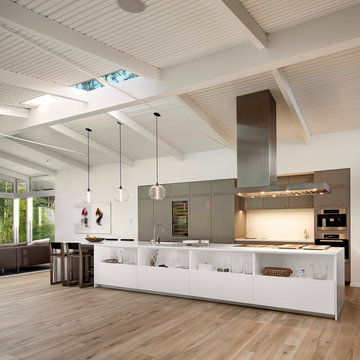
Inspired by DesignARC's Greenworth House, the owners of this 1960's single-story ranch house desired a fresh take on their out-dated, well-worn Montecito residence. Hailing from Toronto Canada, the couple is at ease in urban, loft-like spaces and looked to create a pared-down dwelling that could become their home.
Photo Credit: Jim Bartsch Photography
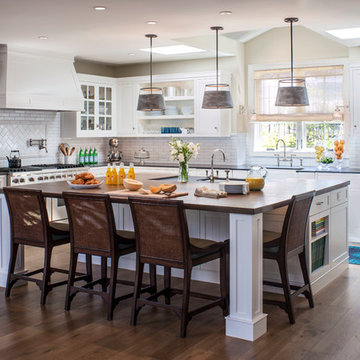
ロサンゼルスにあるビーチスタイルのおしゃれなアイランドキッチン (エプロンフロントシンク、シェーカースタイル扉のキャビネット、白いキャビネット、白いキッチンパネル、サブウェイタイルのキッチンパネル、濃色無垢フローリング) の写真

Dining Room Remodel. Custom Dining Table and Buffet. Custom Designed Wall incorporates double sided fireplace/hearth and mantle and shelving wrapping to living room side of the wall. Privacy wall separates entry from dining room with custom glass panels for light and space for art display. New recessed lighting brightens the space with a Nelson Cigar Pendant pays homage to the home's mid-century roots.
photo by Chuck Espinoza
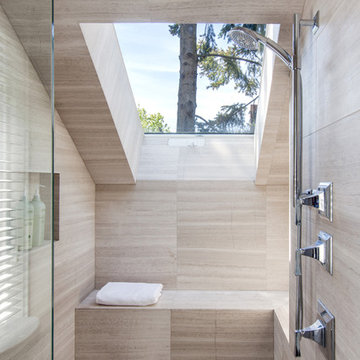
Colin Perry
バンクーバーにある中くらいなトランジショナルスタイルのおしゃれな浴室 (アンダーカウンター洗面器、シェーカースタイル扉のキャビネット、青いキャビネット、アルコーブ型浴槽、アルコーブ型シャワー、白いタイル、モザイクタイル、グレーの壁) の写真
バンクーバーにある中くらいなトランジショナルスタイルのおしゃれな浴室 (アンダーカウンター洗面器、シェーカースタイル扉のキャビネット、青いキャビネット、アルコーブ型浴槽、アルコーブ型シャワー、白いタイル、モザイクタイル、グレーの壁) の写真
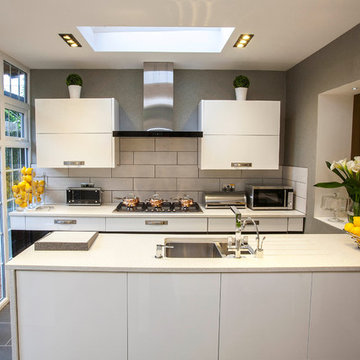
ロンドンにある小さなコンテンポラリースタイルのおしゃれなキッチン (ダブルシンク、フラットパネル扉のキャビネット、白いキャビネット、白いキッチンパネル、サブウェイタイルのキッチンパネル) の写真
天窓の写真・アイデア
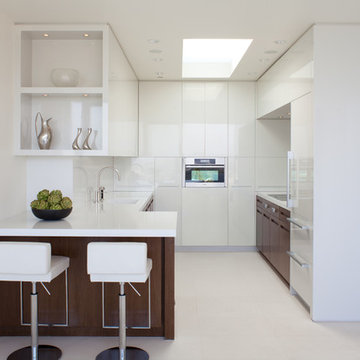
ロサンゼルスにある小さなコンテンポラリースタイルのおしゃれなキッチン (フラットパネル扉のキャビネット、白いキャビネット、パネルと同色の調理設備) の写真
39



















