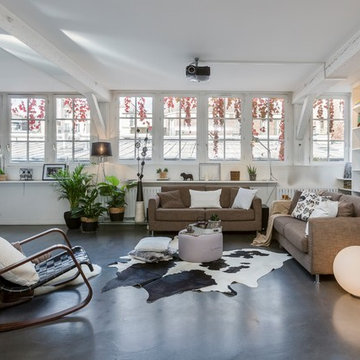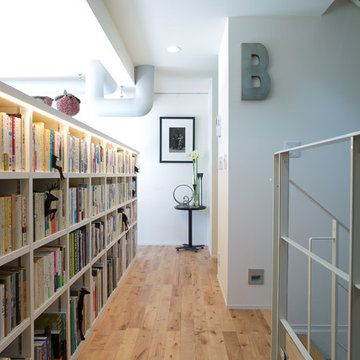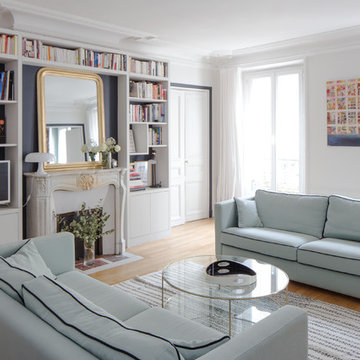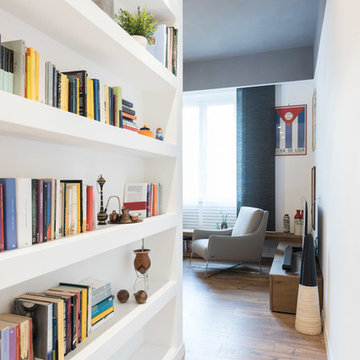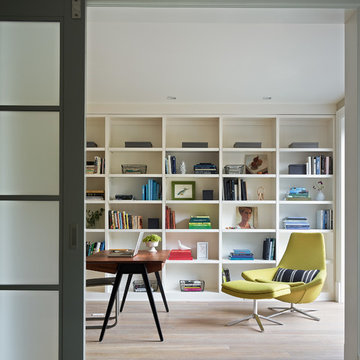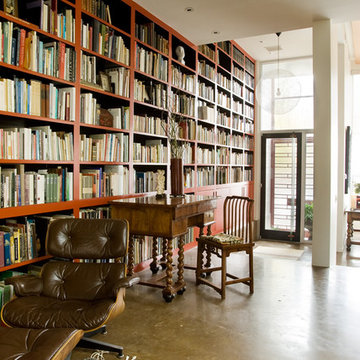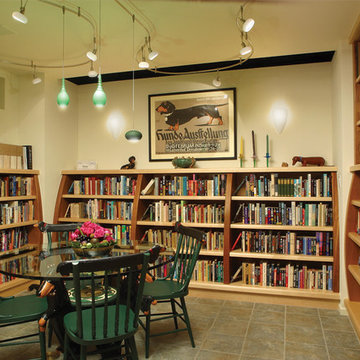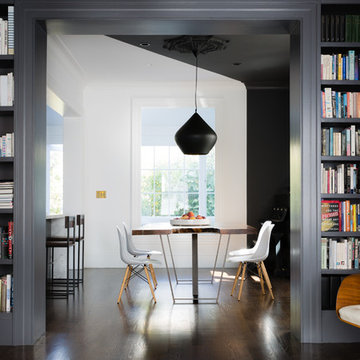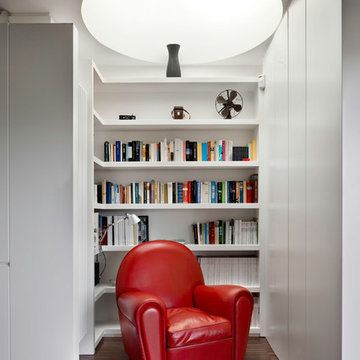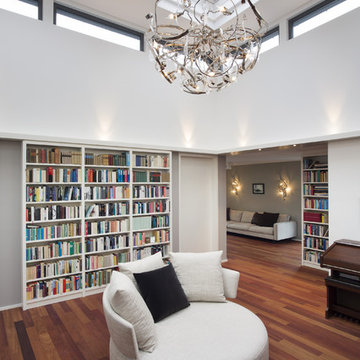本のある部屋の写真・アイデア
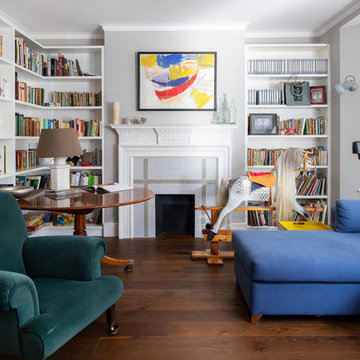
Home library.
Photo by Chris Snook
ロンドンにある高級な中くらいなエクレクティックスタイルのおしゃれな独立型ファミリールーム (ライブラリー、グレーの壁、濃色無垢フローリング、標準型暖炉、漆喰の暖炉まわり、テレビなし、茶色い床) の写真
ロンドンにある高級な中くらいなエクレクティックスタイルのおしゃれな独立型ファミリールーム (ライブラリー、グレーの壁、濃色無垢フローリング、標準型暖炉、漆喰の暖炉まわり、テレビなし、茶色い床) の写真
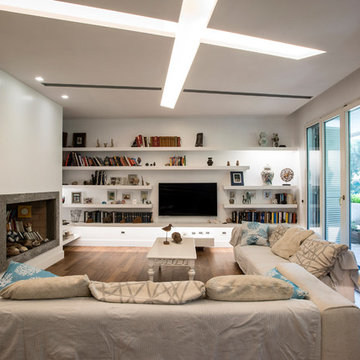
giacomo foti
ローマにある広いコンテンポラリースタイルのおしゃれなオープンリビング (ライブラリー、白い壁、無垢フローリング、標準型暖炉、石材の暖炉まわり、壁掛け型テレビ、茶色い床) の写真
ローマにある広いコンテンポラリースタイルのおしゃれなオープンリビング (ライブラリー、白い壁、無垢フローリング、標準型暖炉、石材の暖炉まわり、壁掛け型テレビ、茶色い床) の写真

陰の住居 photo by Satoshi Shigeta
東京都下にあるインダストリアルスタイルのおしゃれなLDK (グレーの壁、壁掛け型テレビ、グレーの床、カーペット敷き、青いソファ) の写真
東京都下にあるインダストリアルスタイルのおしゃれなLDK (グレーの壁、壁掛け型テレビ、グレーの床、カーペット敷き、青いソファ) の写真
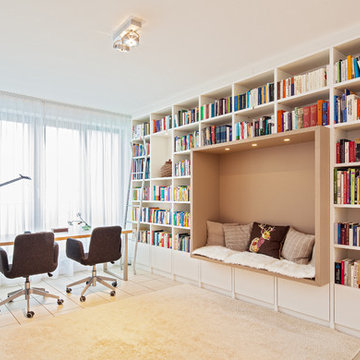
フランクフルトにある広いコンテンポラリースタイルのおしゃれな書斎 (白い壁、自立型机、暖炉なし、セラミックタイルの床) の写真
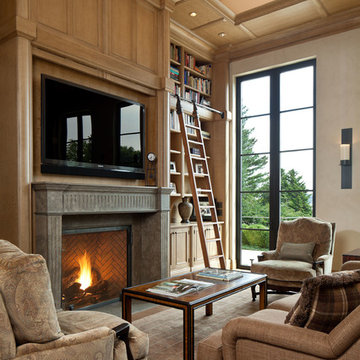
William Wright Photography
シアトルにあるトラディショナルスタイルのおしゃれなリビング (ライブラリー、ベージュの壁、標準型暖炉、内蔵型テレビ、茶色いソファ) の写真
シアトルにあるトラディショナルスタイルのおしゃれなリビング (ライブラリー、ベージュの壁、標準型暖炉、内蔵型テレビ、茶色いソファ) の写真
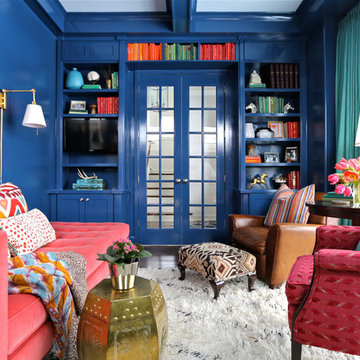
A bold cobalt blue den in lacquer with traditional millwork, coffered ceiling, and high-gloss finish creates a colorful backdrop. A coral sofa, moroccan rug, and pink wingback add even more personality. Who wouldn't be ready to close the french doors and snuggle-in for a good read.
This Hinsdale home has been featured in Traditional Home & Chicago Home & Garden Magazines. Interior design by Summer Thornton Design, Inc.
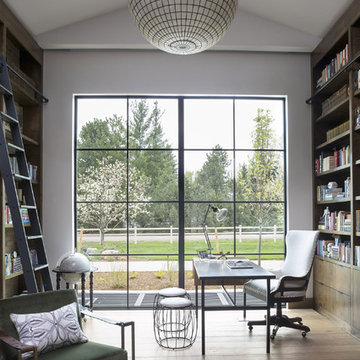
The library, with its 10-by-10-foot window wall, is the centerpiece of the home.
デンバーにあるカントリー風のおしゃれなホームオフィス・書斎 (グレーの壁、淡色無垢フローリング、自立型机、ベージュの床) の写真
デンバーにあるカントリー風のおしゃれなホームオフィス・書斎 (グレーの壁、淡色無垢フローリング、自立型机、ベージュの床) の写真
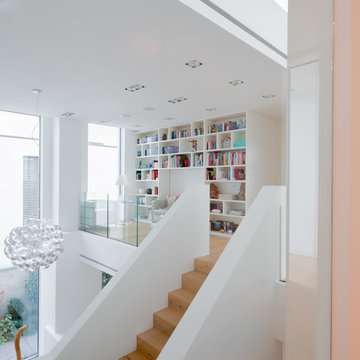
Fotos: Julia Vogel, Köln
デュッセルドルフにある広いコンテンポラリースタイルのおしゃれな直階段 (木の蹴込み板) の写真
デュッセルドルフにある広いコンテンポラリースタイルのおしゃれな直階段 (木の蹴込み板) の写真
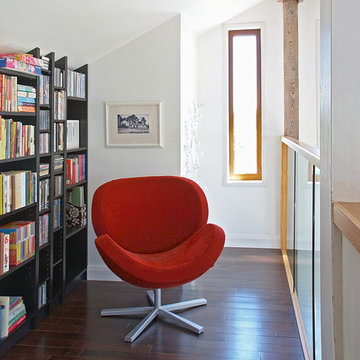
Courtesy of Stuart Design Studio
他の地域にある小さなコンテンポラリースタイルのおしゃれなホームオフィス・書斎 (白い壁、濃色無垢フローリング) の写真
他の地域にある小さなコンテンポラリースタイルのおしゃれなホームオフィス・書斎 (白い壁、濃色無垢フローリング) の写真
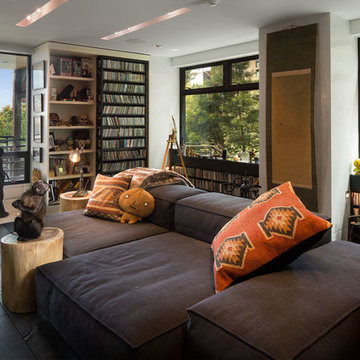
Tucked into the hillsides of Marin, the environment played a predominant role in defining the contemporary yet exotic style of this home.
In the master bedroom, a fireplace adds a cozy design element, while an inconspicuous home theater system can be elegantly tucked away when not in use. In the master bathroom, pebbled stone tile adorn the walls of the double shower that overlooks the hillsides of Marin.
A guest bathroom was designed to compliment the eclectic aesthetic of the home. While in the center of the residence, a spiral acrylic staircase climbs 3 floors acting as a consistent element, tying together the varied yet complementary styles.
本のある部屋の写真・アイデア
36



















