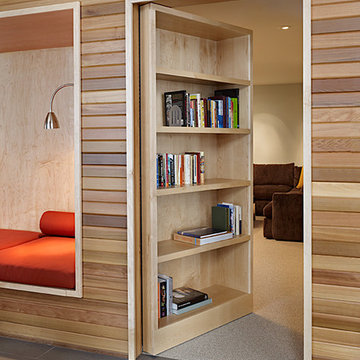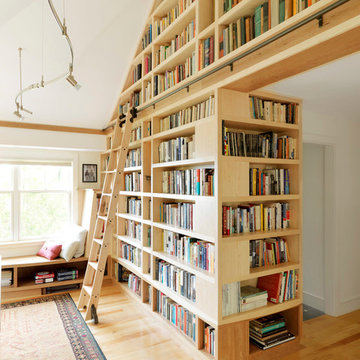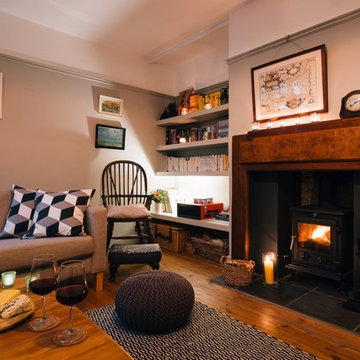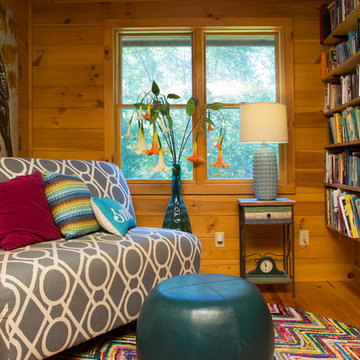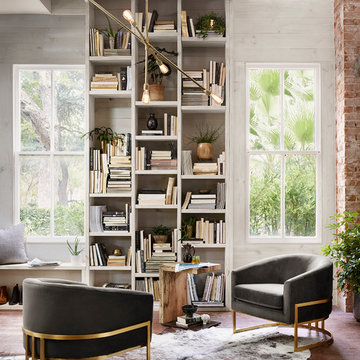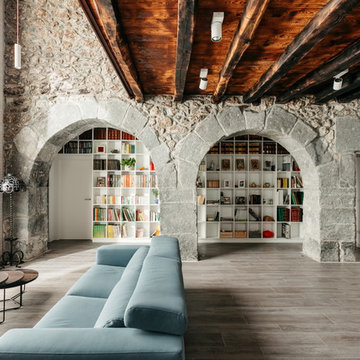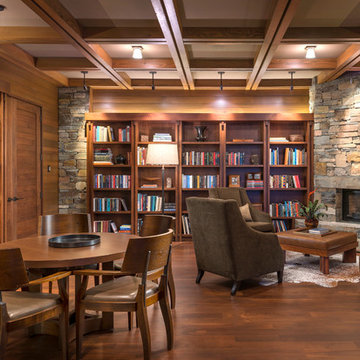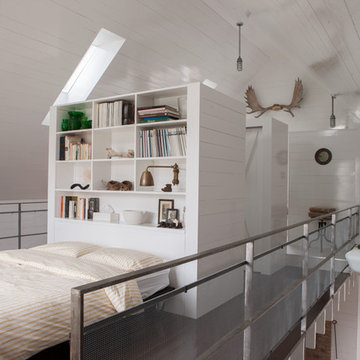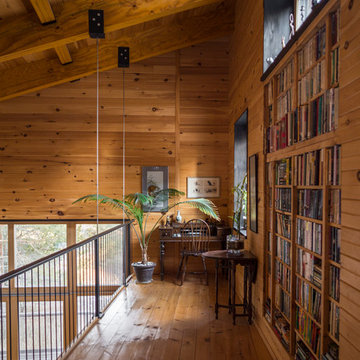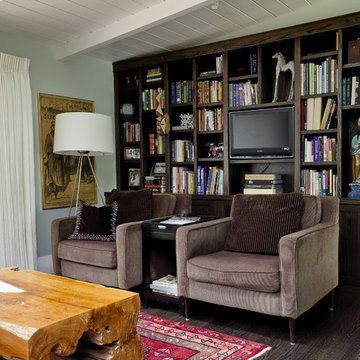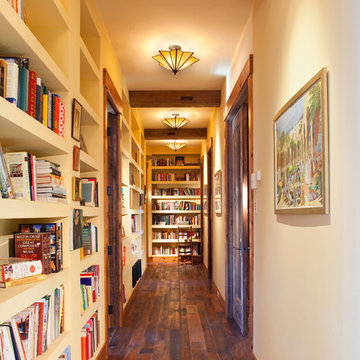ラスティックスタイルの家の画像・アイデア

Jamie Bezemer, Zoon Media
バンクーバーにある巨大なラスティックスタイルのおしゃれなオープンリビング (白い壁、コンクリートの床、壁掛け型テレビ) の写真
バンクーバーにある巨大なラスティックスタイルのおしゃれなオープンリビング (白い壁、コンクリートの床、壁掛け型テレビ) の写真
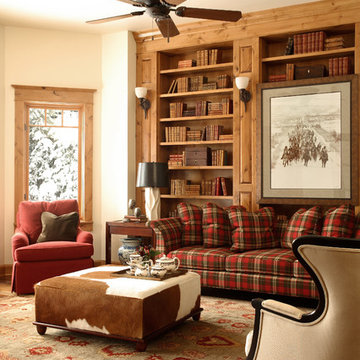
A mountain house living room designed by Robert Brown in Steamboat Springs, Colorado .
デンバーにあるラスティックスタイルのおしゃれなリビング (ライブラリー、無垢フローリング) の写真
デンバーにあるラスティックスタイルのおしゃれなリビング (ライブラリー、無垢フローリング) の写真

Our client, with whom we had worked on a number of projects over the years, enlisted our help in transforming her family’s beloved but deteriorating rustic summer retreat, built by her grandparents in the mid-1920’s, into a house that would be livable year-‘round. It had served the family well but needed to be renewed for the decades to come without losing the flavor and patina they were attached to.
The house was designed by Ruth Adams, a rare female architect of the day, who also designed in a similar vein a nearby summer colony of Vassar faculty and alumnae.
To make Treetop habitable throughout the year, the whole house had to be gutted and insulated. The raw homosote interior wall finishes were replaced with plaster, but all the wood trim was retained and reused, as were all old doors and hardware. The old single-glazed casement windows were restored, and removable storm panels fitted into the existing in-swinging screen frames. New windows were made to match the old ones where new windows were added. This approach was inherently sustainable, making the house energy-efficient while preserving most of the original fabric.
Changes to the original design were as seamless as possible, compatible with and enhancing the old character. Some plan modifications were made, and some windows moved around. The existing cave-like recessed entry porch was enclosed as a new book-lined entry hall and a new entry porch added, using posts made from an oak tree on the site.
The kitchen and bathrooms are entirely new but in the spirit of the place. All the bookshelves are new.
A thoroughly ramshackle garage couldn’t be saved, and we replaced it with a new one built in a compatible style, with a studio above for our client, who is a writer.
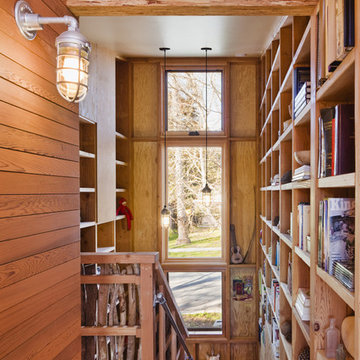
The exposed framing at the top of the stairs provides ample storage & display space.
© www.edwardcaldwellphoto.com
サンフランシスコにある中くらいなラスティックスタイルのおしゃれな折り返し階段 (木の蹴込み板、木材の手すり) の写真
サンフランシスコにある中くらいなラスティックスタイルのおしゃれな折り返し階段 (木の蹴込み板、木材の手すり) の写真
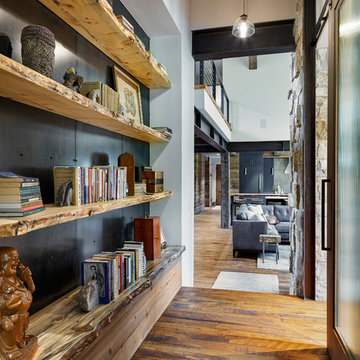
The hallway connecting the family room to the master bedroom has natural wood shelving.
Photos by Eric Lucero
デンバーにあるラスティックスタイルのおしゃれな廊下 (濃色無垢フローリング) の写真
デンバーにあるラスティックスタイルのおしゃれな廊下 (濃色無垢フローリング) の写真
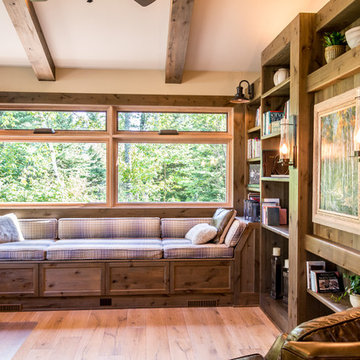
Studio Soulshine
他の地域にあるラスティックスタイルのおしゃれなホームオフィス・書斎 (ベージュの壁、無垢フローリング、造り付け机、茶色い床) の写真
他の地域にあるラスティックスタイルのおしゃれなホームオフィス・書斎 (ベージュの壁、無垢フローリング、造り付け机、茶色い床) の写真
ラスティックスタイルの家の画像・アイデア
1




















