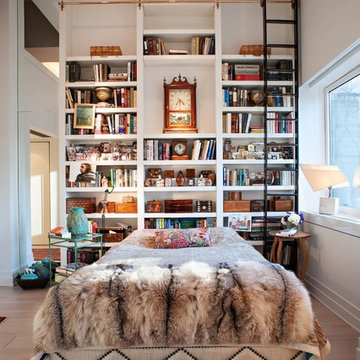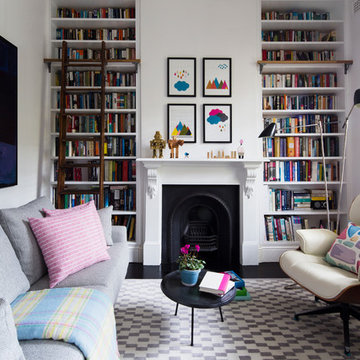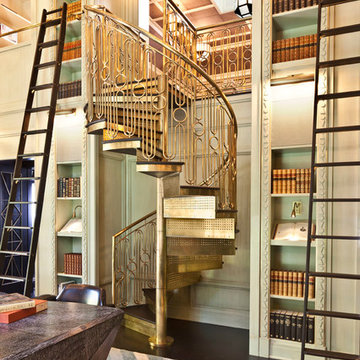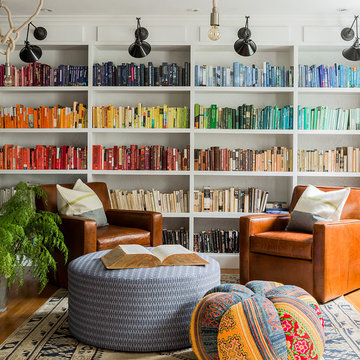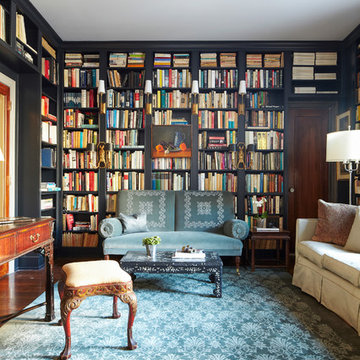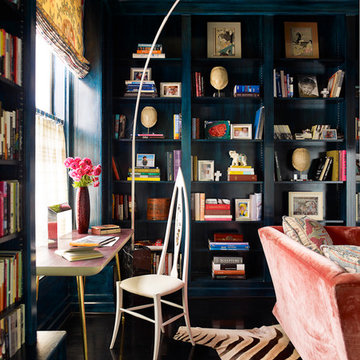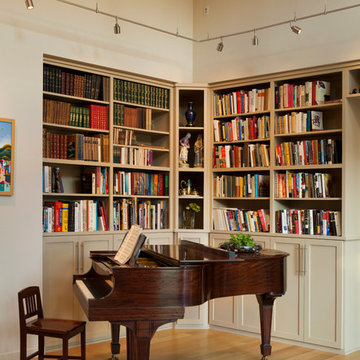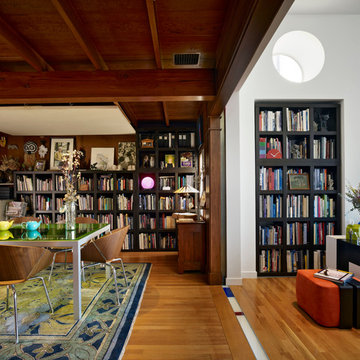エクレクティックスタイルの家の画像・アイデア

The formal living area in this Brooklyn brownstone once had an awful marble fireplace surround that didn't properly reflect the home's provenance. Sheetrock was peeled back to reveal the exposed brick chimney, we sourced a new mantel with dental molding from architectural salvage, and completed the surround with green marble tiles in an offset pattern. The chairs are Mid-Century Modern style and the love seat is custom-made in gray leather. Custom bookshelves and lower storage cabinets were also installed, overseen by antiqued-brass picture lights.
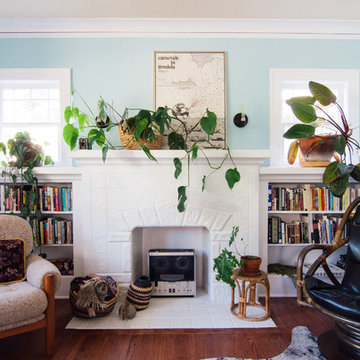
Photo: Alexandra Crafton © 2016 Houzz
ポートランドにある中くらいなエクレクティックスタイルのおしゃれなリビング (ライブラリー、青い壁、無垢フローリング、テレビなし) の写真
ポートランドにある中くらいなエクレクティックスタイルのおしゃれなリビング (ライブラリー、青い壁、無垢フローリング、テレビなし) の写真
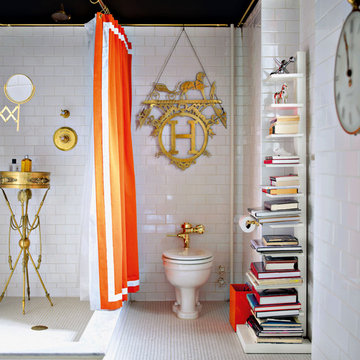
Copyright Chronicle Books. Room by Simon Doonan and Jonathan Adler.
Photography by Debi Treloar
エクレクティックスタイルのおしゃれな浴室の写真
エクレクティックスタイルのおしゃれな浴室の写真
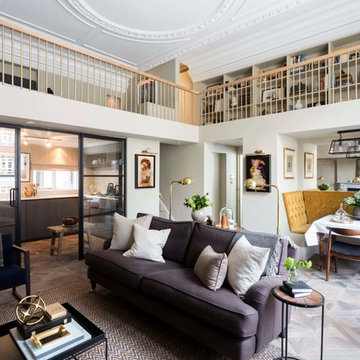
Offering Original 19th century details such as the elaborate ceiling cornices which have been balanced with modern materials and the addition of a galleried mezzanine.
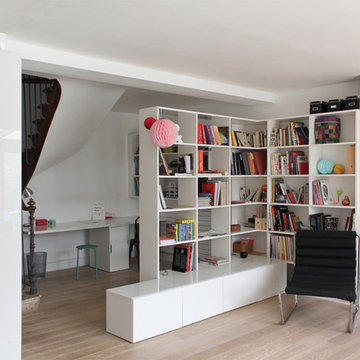
overcode
ナントにある低価格の中くらいなエクレクティックスタイルのおしゃれな書斎 (白い壁、無垢フローリング、標準型暖炉、石材の暖炉まわり、自立型机) の写真
ナントにある低価格の中くらいなエクレクティックスタイルのおしゃれな書斎 (白い壁、無垢フローリング、標準型暖炉、石材の暖炉まわり、自立型机) の写真
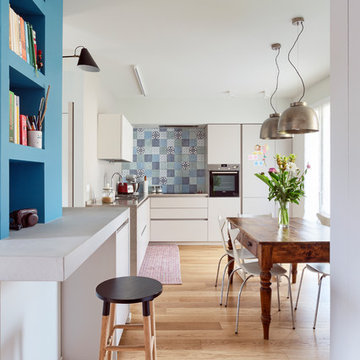
Ph. Simone Cappelletti
他の地域にあるエクレクティックスタイルのおしゃれなキッチン (フラットパネル扉のキャビネット、白いキャビネット、マルチカラーのキッチンパネル、シルバーの調理設備、淡色無垢フローリング、ベージュの床) の写真
他の地域にあるエクレクティックスタイルのおしゃれなキッチン (フラットパネル扉のキャビネット、白いキャビネット、マルチカラーのキッチンパネル、シルバーの調理設備、淡色無垢フローリング、ベージュの床) の写真
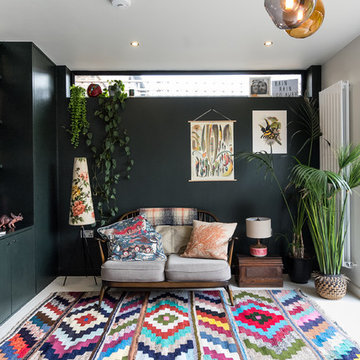
Caitlin Mogridge
ロンドンにあるお手頃価格の中くらいなエクレクティックスタイルのおしゃれなファミリールーム (白い床、コンクリートの床) の写真
ロンドンにあるお手頃価格の中くらいなエクレクティックスタイルのおしゃれなファミリールーム (白い床、コンクリートの床) の写真
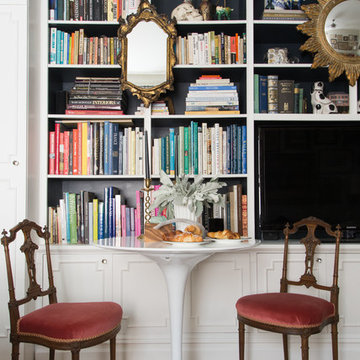
Photographer: Claire Esparros for Homepolish
ニューヨークにあるエクレクティックスタイルのおしゃれなファミリールーム (ライブラリー、黒い壁、埋込式メディアウォール) の写真
ニューヨークにあるエクレクティックスタイルのおしゃれなファミリールーム (ライブラリー、黒い壁、埋込式メディアウォール) の写真
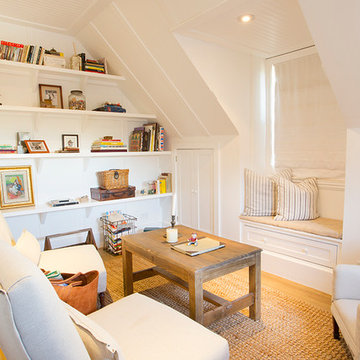
© Dana Miller, www.millerhallphoto.com
ロサンゼルスにあるエクレクティックスタイルのおしゃれなファミリールーム (ライブラリー、白い壁、淡色無垢フローリング) の写真
ロサンゼルスにあるエクレクティックスタイルのおしゃれなファミリールーム (ライブラリー、白い壁、淡色無垢フローリング) の写真
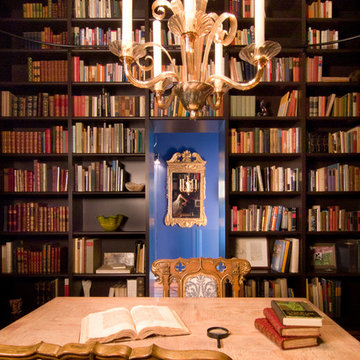
Photography by Nathan Webb, AIA
ワシントンD.C.にあるエクレクティックスタイルのおしゃれなホームオフィス・書斎 (黒い壁、自立型机、ライブラリー) の写真
ワシントンD.C.にあるエクレクティックスタイルのおしゃれなホームオフィス・書斎 (黒い壁、自立型机、ライブラリー) の写真
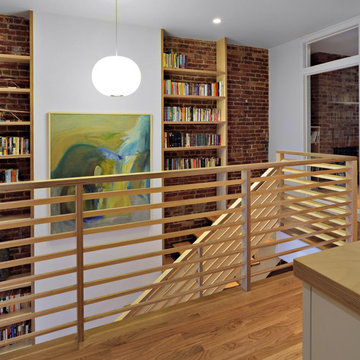
Conversion of a 4-family brownstone to a 3-family. The focus of the project was the renovation of the owner's apartment, including an expansion from a duplex to a triplex. The design centers around a dramatic two-story space which integrates the entry hall and stair with a library, a small desk space on the lower level and a full office on the upper level. The office is used as a primary work space by one of the owners - a writer, whose ideal working environment is one where he is connected with the rest of the family. This central section of the house, including the writer's office, was designed to maximize sight lines and provide as much connection through the spaces as possible. This openness was also intended to bring as much natural light as possible into this center portion of the house; typically the darkest part of a rowhouse building.
Project Team: Richard Goodstein, Angie Hunsaker, Michael Hanson
Structural Engineer: Yoshinori Nito Engineering and Design PC
Photos: Tom Sibley
エクレクティックスタイルの家の画像・アイデア
1



















