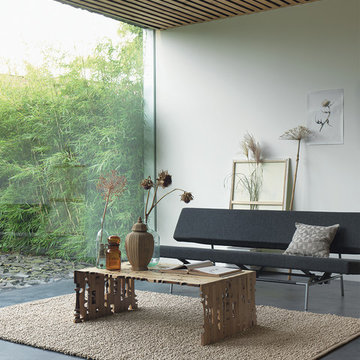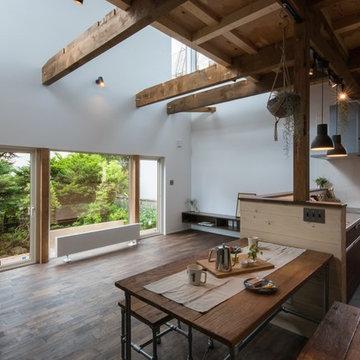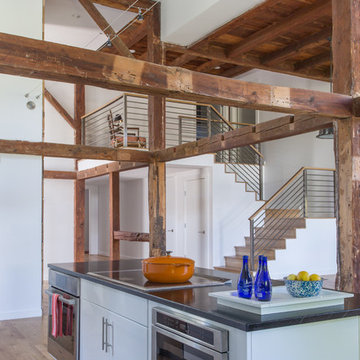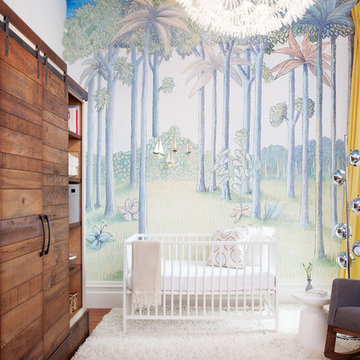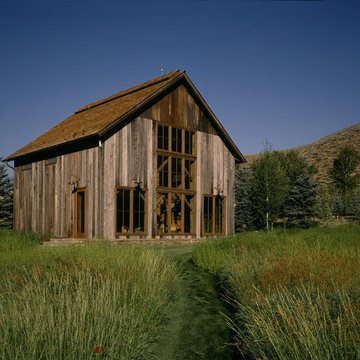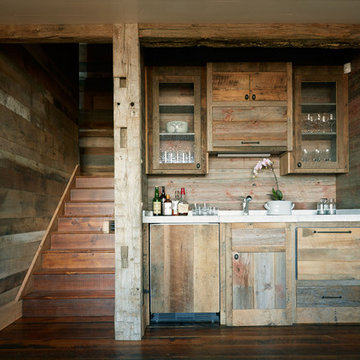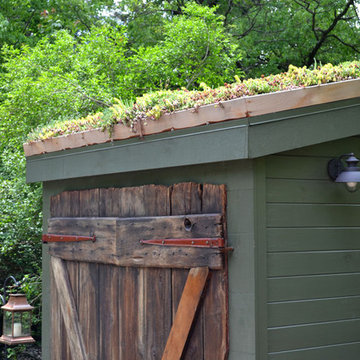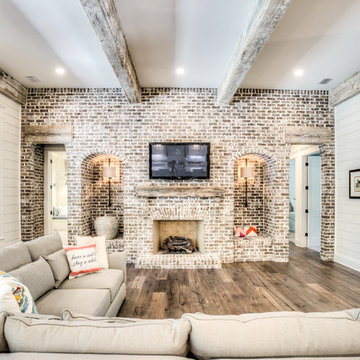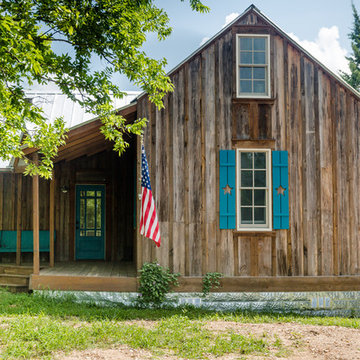リクレイムドウッドの写真・アイデア

The goal of this project was to build a house that would be energy efficient using materials that were both economical and environmentally conscious. Due to the extremely cold winter weather conditions in the Catskills, insulating the house was a primary concern. The main structure of the house is a timber frame from an nineteenth century barn that has been restored and raised on this new site. The entirety of this frame has then been wrapped in SIPs (structural insulated panels), both walls and the roof. The house is slab on grade, insulated from below. The concrete slab was poured with a radiant heating system inside and the top of the slab was polished and left exposed as the flooring surface. Fiberglass windows with an extremely high R-value were chosen for their green properties. Care was also taken during construction to make all of the joints between the SIPs panels and around window and door openings as airtight as possible. The fact that the house is so airtight along with the high overall insulatory value achieved from the insulated slab, SIPs panels, and windows make the house very energy efficient. The house utilizes an air exchanger, a device that brings fresh air in from outside without loosing heat and circulates the air within the house to move warmer air down from the second floor. Other green materials in the home include reclaimed barn wood used for the floor and ceiling of the second floor, reclaimed wood stairs and bathroom vanity, and an on-demand hot water/boiler system. The exterior of the house is clad in black corrugated aluminum with an aluminum standing seam roof. Because of the extremely cold winter temperatures windows are used discerningly, the three largest windows are on the first floor providing the main living areas with a majestic view of the Catskill mountains.
希望の作業にぴったりな専門家を見つけましょう

The Breakfast Room takes advantage of the natural light and exterior view of the estate's surrounding property. The Interior Designers also chose to add a reading nook along the window sill to provide a comfortable addition to the natural elegance of the space.
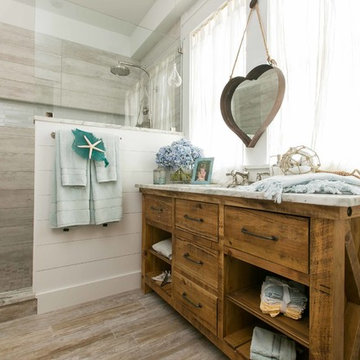
チャールストンにあるビーチスタイルのおしゃれなバスルーム (浴槽なし) (中間色木目調キャビネット、アルコーブ型シャワー、フラットパネル扉のキャビネット、オープンシャワー) の写真
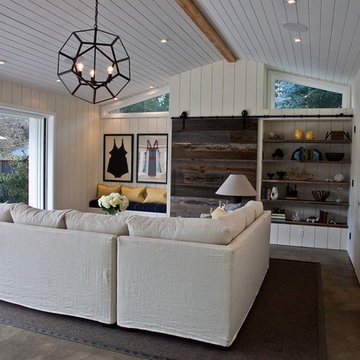
Featuring the work of our San Francisco based Interior Designer, Laura Martin Bovard. We love this custom New Moroccan sectional she designed for her client's pool house!
http://www.lmbinteriors.com/posts/

Clean and simple define this 1200 square foot Portage Bay floating home. After living on the water for 10 years, the owner was familiar with the area’s history and concerned with environmental issues. With that in mind, she worked with Architect Ryan Mankoski of Ninebark Studios and Dyna to create a functional dwelling that honored its surroundings. The original 19th century log float was maintained as the foundation for the new home and some of the historic logs were salvaged and custom milled to create the distinctive interior wood paneling. The atrium space celebrates light and water with open and connected kitchen, living and dining areas. The bedroom, office and bathroom have a more intimate feel, like a waterside retreat. The rooftop and water-level decks extend and maximize the main living space. The materials for the home’s exterior include a mixture of structural steel and glass, and salvaged cedar blended with Cor ten steel panels. Locally milled reclaimed untreated cedar creates an environmentally sound rain and privacy screen.
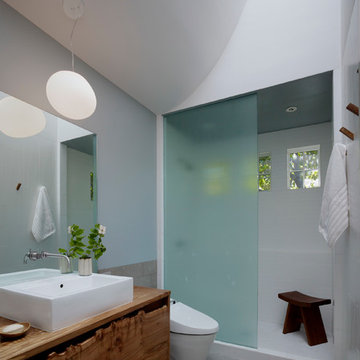
A zen bath washed in natural light, with reclaimed wood and raked shower glass. (Photos by Matthew Millman)
サンフランシスコにあるコンテンポラリースタイルのおしゃれなお風呂の窓 (ベッセル式洗面器) の写真
サンフランシスコにあるコンテンポラリースタイルのおしゃれなお風呂の窓 (ベッセル式洗面器) の写真
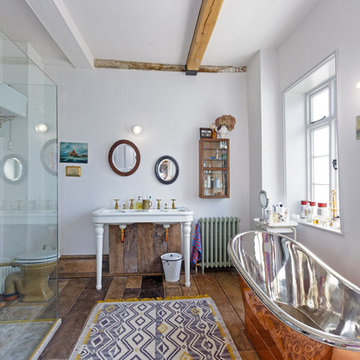
reclaimed double console sink, reclaimed cistern and earthenware pan mixed with new brass and copper sanitary ware
オックスフォードシャーにあるエクレクティックスタイルのおしゃれな浴室 (開き戸のシャワー、置き型浴槽、分離型トイレ、白いタイル、白い壁、無垢フローリング、ペデスタルシンク、茶色い床) の写真
オックスフォードシャーにあるエクレクティックスタイルのおしゃれな浴室 (開き戸のシャワー、置き型浴槽、分離型トイレ、白いタイル、白い壁、無垢フローリング、ペデスタルシンク、茶色い床) の写真
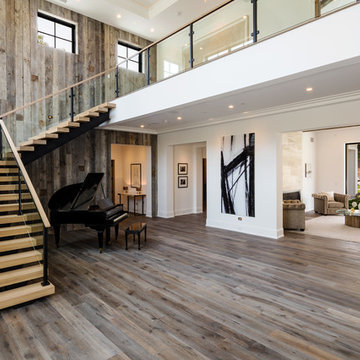
Flooring provided by Conejo Hardwoods.
Project by Oakhill Construction.
ロサンゼルスにある高級な広いコンテンポラリースタイルのおしゃれな玄関ロビー (白い壁、無垢フローリング、ガラスドア) の写真
ロサンゼルスにある高級な広いコンテンポラリースタイルのおしゃれな玄関ロビー (白い壁、無垢フローリング、ガラスドア) の写真
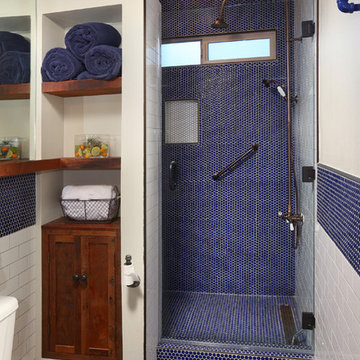
Full Home Renovation and Addition. Industrial Artist Style.
We removed most of the walls in the existing house and create a bridge to the addition over the detached garage. We created an very open floor plan which is industrial and cozy. Both bathrooms and the first floor have cement floors with a specialty stain, and a radiant heat system. We installed a custom kitchen, custom barn doors, custom furniture, all new windows and exterior doors. We loved the rawness of the beams and added corrugated tin in a few areas to the ceiling. We applied American Clay to many walls, and installed metal stairs. This was a fun project and we had a blast!
Tom Queally Photography
リクレイムドウッドの写真・アイデア
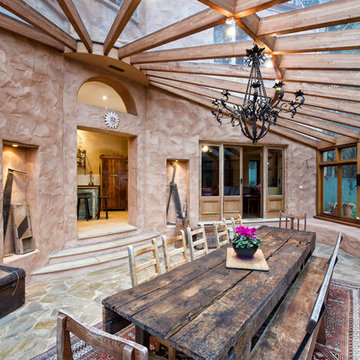
Demonstrating how the conservatory is linked to multiple living areas. Far left is a glimpse of the steps leading to the informal living area, in the centre is the doorway to the kitchen with a semi circle feature window above allowing light transfer, and on the right is the doorway to the library.
5



















