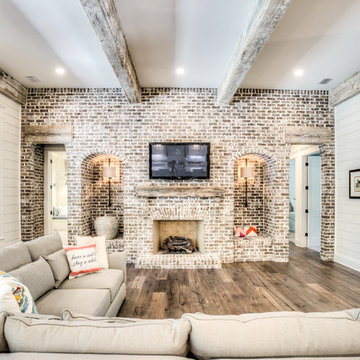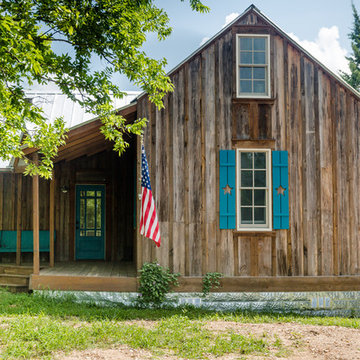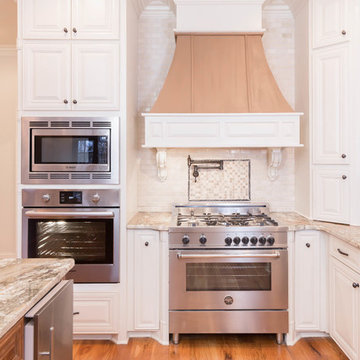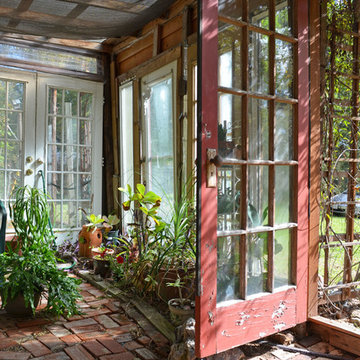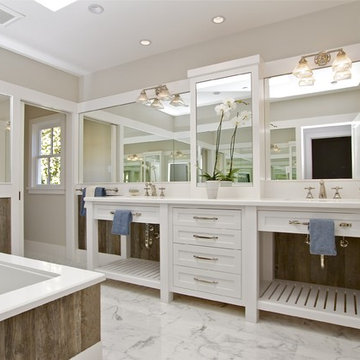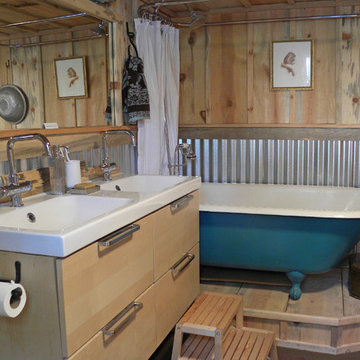リクレイムドウッドの写真・アイデア
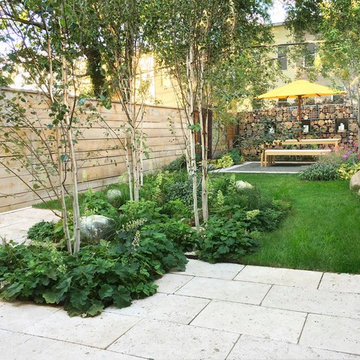
© Todd Haiman Landscape Design
ニューヨークにあるお手頃価格の中くらいなコンテンポラリースタイルのおしゃれな裏庭 (コンクリート敷き ) の写真
ニューヨークにあるお手頃価格の中くらいなコンテンポラリースタイルのおしゃれな裏庭 (コンクリート敷き ) の写真

Bright laundry room with a rustic touch. Distressed wood countertop with storage above. Industrial looking pipe was install overhead to hang laundry. We used the timber frame of a century old barn to build this rustic modern house. The barn was dismantled, and reassembled on site. Inside, we designed the home to showcase as much of the original timber frame as possible.
Photography by Todd Crawford
希望の作業にぴったりな専門家を見つけましょう

Industrial modern bar in a small beach house. Reclaimed wood siding and glass tile with galvanized steel pendant lighting.
A small weekend beach resort home for a family of four with two little girls. Remodeled from a funky old house built in the 60's on Oxnard Shores. This little white cottage has the master bedroom, a playroom, guest bedroom and girls' bunk room upstairs, while downstairs there is a 1960s feel family room with an industrial modern style bar for the family's many parties and celebrations. A great room open to the dining area with a zinc dining table and rattan chairs. Fireplace features custom iron doors, and green glass tile surround. New white cabinets and bookshelves flank the real wood burning fire place. Simple clean white cabinetry in the kitchen with x designs on glass cabinet doors and peninsula ends. Durable, beautiful white quartzite counter tops and yes! porcelain planked floors for durability! The girls can run in and out without worrying about the beach sand damage!. White painted planked and beamed ceilings, natural reclaimed woods mixed with rattans and velvets for comfortable, beautiful interiors Project Location: Oxnard, California. Project designed by Maraya Interior Design. From their beautiful resort town of Ojai, they serve clients in Montecito, Hope Ranch, Malibu, Westlake and Calabasas, across the tri-county areas of Santa Barbara, Ventura and Los Angeles, south to Hidden Hills- north through Solvang and more.
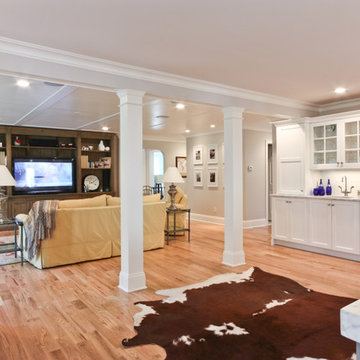
From the homeowner: "I love standing at the center island in the kitchen, taking in what is happening in the entire house. From there I can see out the big windows in the front of the house to the street, out the custom window in the eating area to the backyard, into the mudroom in case someone comes in, what’s happening on the tv, and with the kids in the playroom. It is like the command center of the home."

A storybook interior! An urban farmhouse with layers of purposeful patina; reclaimed trusses, shiplap, acid washed stone, wide planked hand scraped wood floors. Come on in!
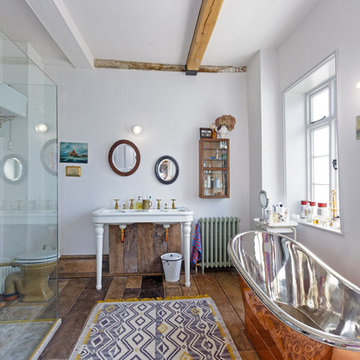
reclaimed double console sink, reclaimed cistern and earthenware pan mixed with new brass and copper sanitary ware
オックスフォードシャーにあるエクレクティックスタイルのおしゃれな浴室 (開き戸のシャワー、置き型浴槽、分離型トイレ、白いタイル、白い壁、無垢フローリング、ペデスタルシンク、茶色い床) の写真
オックスフォードシャーにあるエクレクティックスタイルのおしゃれな浴室 (開き戸のシャワー、置き型浴槽、分離型トイレ、白いタイル、白い壁、無垢フローリング、ペデスタルシンク、茶色い床) の写真
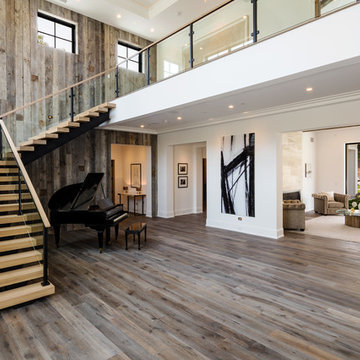
Flooring provided by Conejo Hardwoods.
Project by Oakhill Construction.
ロサンゼルスにある高級な広いコンテンポラリースタイルのおしゃれな玄関ロビー (白い壁、無垢フローリング、ガラスドア) の写真
ロサンゼルスにある高級な広いコンテンポラリースタイルのおしゃれな玄関ロビー (白い壁、無垢フローリング、ガラスドア) の写真
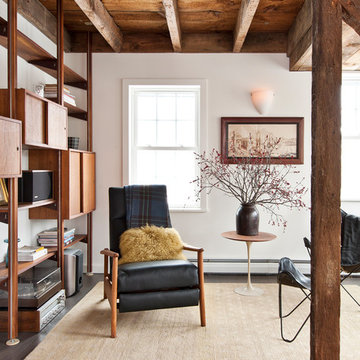
Deborah DeGraffenreid
ニューヨークにある中くらいなラスティックスタイルのおしゃれなオープンリビング (白い壁、テレビなし) の写真
ニューヨークにある中くらいなラスティックスタイルのおしゃれなオープンリビング (白い壁、テレビなし) の写真
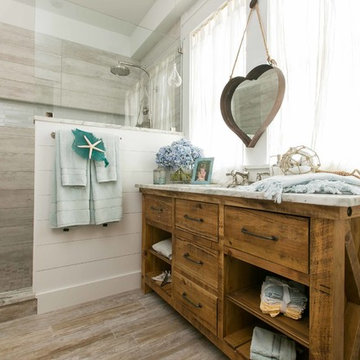
チャールストンにあるビーチスタイルのおしゃれなバスルーム (浴槽なし) (中間色木目調キャビネット、アルコーブ型シャワー、フラットパネル扉のキャビネット、オープンシャワー) の写真
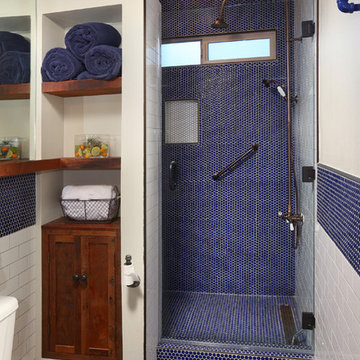
Full Home Renovation and Addition. Industrial Artist Style.
We removed most of the walls in the existing house and create a bridge to the addition over the detached garage. We created an very open floor plan which is industrial and cozy. Both bathrooms and the first floor have cement floors with a specialty stain, and a radiant heat system. We installed a custom kitchen, custom barn doors, custom furniture, all new windows and exterior doors. We loved the rawness of the beams and added corrugated tin in a few areas to the ceiling. We applied American Clay to many walls, and installed metal stairs. This was a fun project and we had a blast!
Tom Queally Photography

A beach house getaway. Jodi Fleming Design scope: Architectural Drawings, Interior Design, Custom Furnishings, & Landscape Design. Photography by Billy Collopy
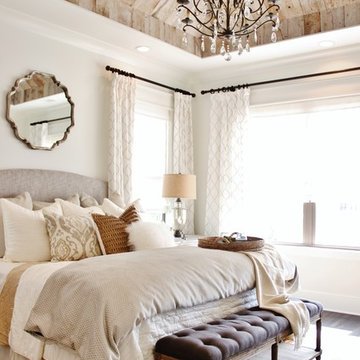
Thistlewood Farms
ナッシュビルにあるトランジショナルスタイルのおしゃれな主寝室 (白い壁、濃色無垢フローリング、暖炉なし、照明) のインテリア
ナッシュビルにあるトランジショナルスタイルのおしゃれな主寝室 (白い壁、濃色無垢フローリング、暖炉なし、照明) のインテリア
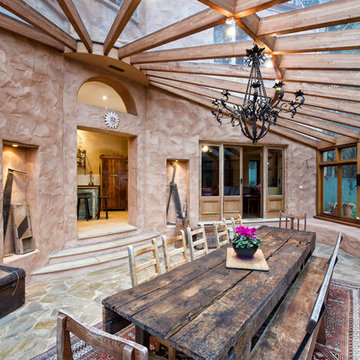
Demonstrating how the conservatory is linked to multiple living areas. Far left is a glimpse of the steps leading to the informal living area, in the centre is the doorway to the kitchen with a semi circle feature window above allowing light transfer, and on the right is the doorway to the library.

The new floors are local Oregon white oak, and the dining table was made from locally salvaged walnut. The range is a vintage Craigslist find, and a wood-burning stove easily and efficiently heats the small house. Photo by Lincoln Barbour.
リクレイムドウッドの写真・アイデア
1



















